450 N Sangamon Street #4, Chicago, IL 60642
Local realty services provided by:Better Homes and Gardens Real Estate Connections
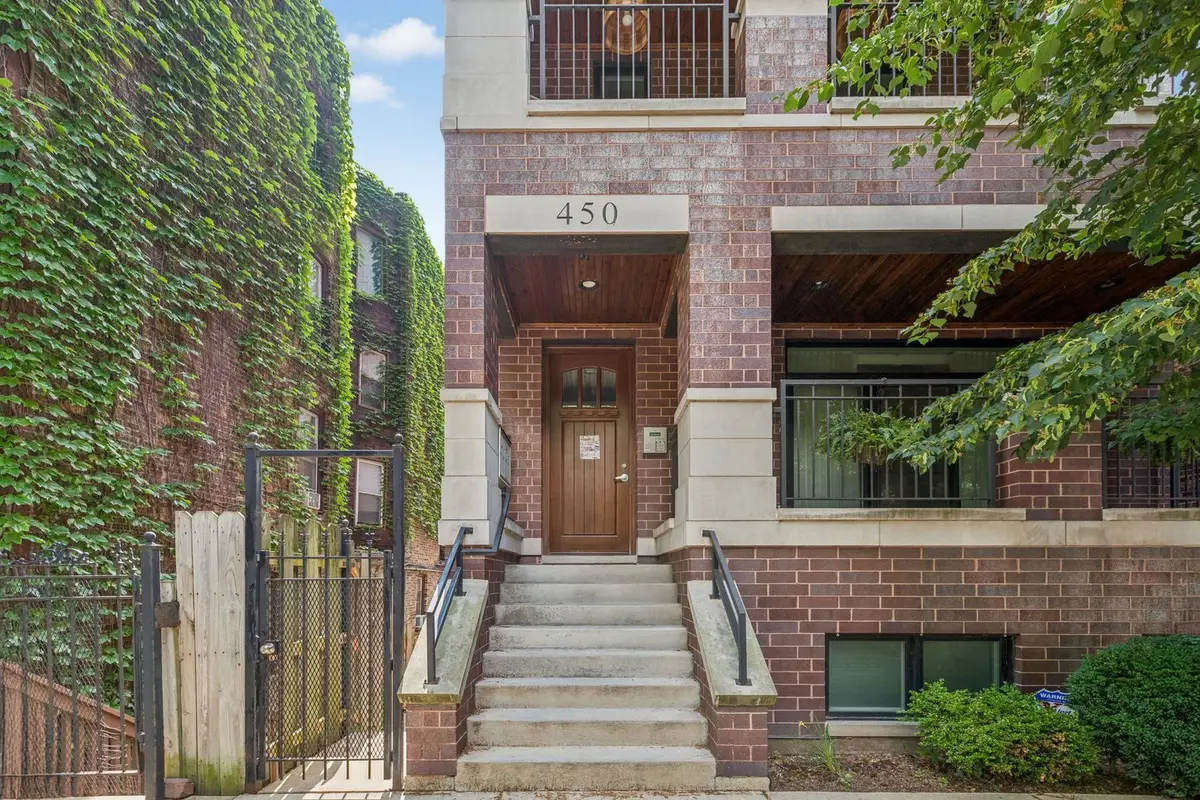
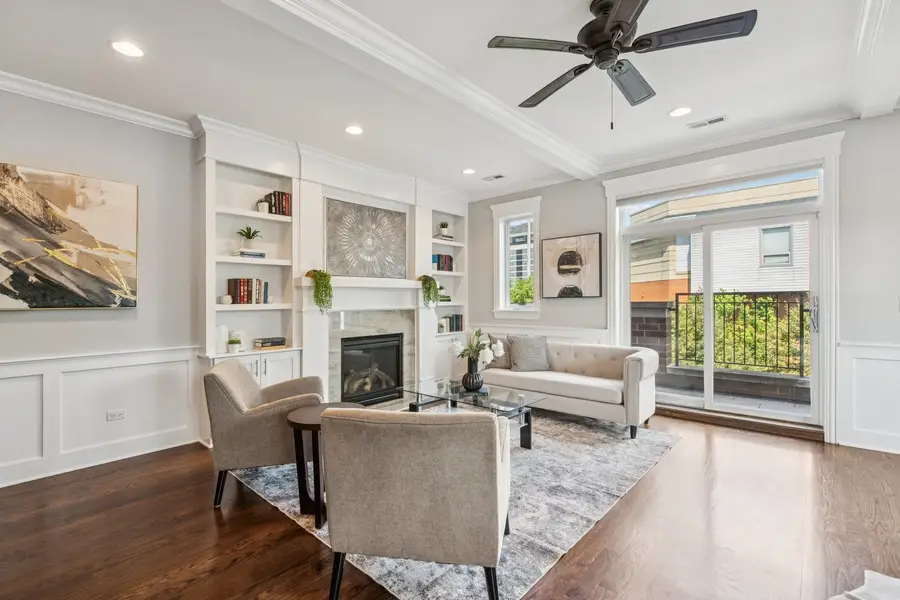
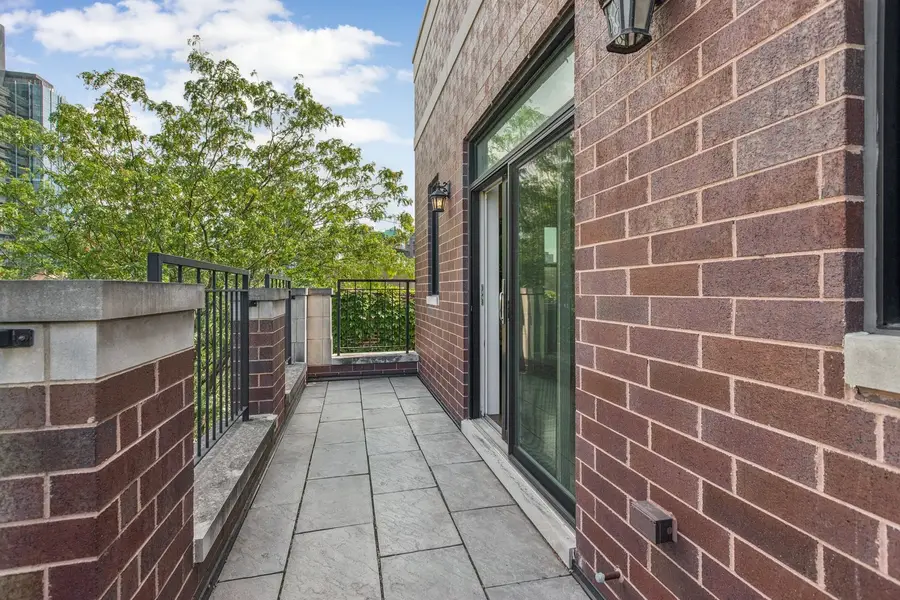
Listed by:ali bakir
Office:morpheasy realty
MLS#:12406500
Source:MLSNI
Price summary
- Price:$925,000
- Price per sq. ft.:$474.36
- Monthly HOA dues:$347
About this home
**Multiple offers received. Please submit highest and best by Monday, July 14, at 7 PM** Live Above It All | Designer Penthouse + Private 1,500 SF Rooftop | 3 Bed | 2.5 Bath | 1,950 SF Interior | 1,500 SF Private Rooftop | Built 2014 | Boutique 4-Unit Building | Chef's Kitchen w/ Viking & Bosch Appliances | Oversized Breakfast Bar | Wine Fridge | Custom Backsplash | Abundant Storage | Soaring Ceilings | Hardwood Floors Throughout | Two Fireplaces | Sun-Filled Open Layout | Primary Suite w/ Marble Steam Shower | Heated Floors | Dual Vanity | Custom Walk-In Closet | Two Spacious Guest Bedrooms | Flexible for WFH, Guests, or Gym | Private Rooftop w/ Covered Lounge & Outdoor TV | Turf w/ Drainage | Built-In Grill Station | Gas Fireplace | Wet Bar | Powder Room | Heated Driveway | Attached Garage Parking Included | Steps to Fulton Market, West Loop, CTA, & Expressways | HOA $346.80 | Taxes $16,887.99 | Investment-Grade Location | Luxury Finishes | Unmatched Outdoor Living | NO ELEVATOR
Contact an agent
Home facts
- Year built:2014
- Listing Id #:12406500
- Added:35 day(s) ago
- Updated:August 13, 2025 at 07:39 AM
Rooms and interior
- Bedrooms:3
- Total bathrooms:3
- Full bathrooms:2
- Half bathrooms:1
- Living area:1,950 sq. ft.
Heating and cooling
- Cooling:Central Air
- Heating:Natural Gas
Structure and exterior
- Year built:2014
- Building area:1,950 sq. ft.
Schools
- High school:Wells Community Academy Senior H
- Elementary school:Otis Elementary School
Utilities
- Water:Public
- Sewer:Public Sewer
Finances and disclosures
- Price:$925,000
- Price per sq. ft.:$474.36
- Tax amount:$16,888 (2023)
New listings near 450 N Sangamon Street #4
- Open Sat, 12 to 2pmNew
 $565,000Active3 beds 2 baths
$565,000Active3 beds 2 baths3313 N Sacramento Avenue, Chicago, IL 60618
MLS# 12432458Listed by: BAIRD & WARNER - New
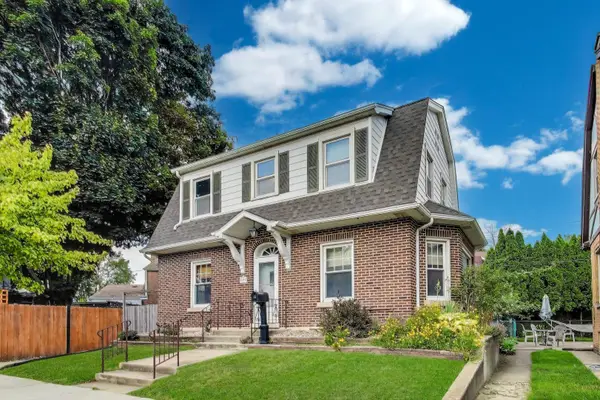 $485,000Active3 beds 3 baths1,600 sq. ft.
$485,000Active3 beds 3 baths1,600 sq. ft.6320 W Peterson Avenue, Chicago, IL 60646
MLS# 12444476Listed by: HOMESMART CONNECT - Open Sat, 10am to 1pmNew
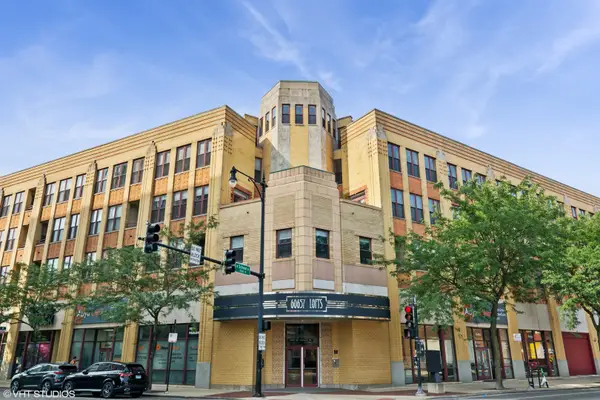 $610,000Active2 beds 2 baths
$610,000Active2 beds 2 baths1645 W School Street #414, Chicago, IL 60657
MLS# 12445600Listed by: @PROPERTIES CHRISTIE'S INTERNATIONAL REAL ESTATE - New
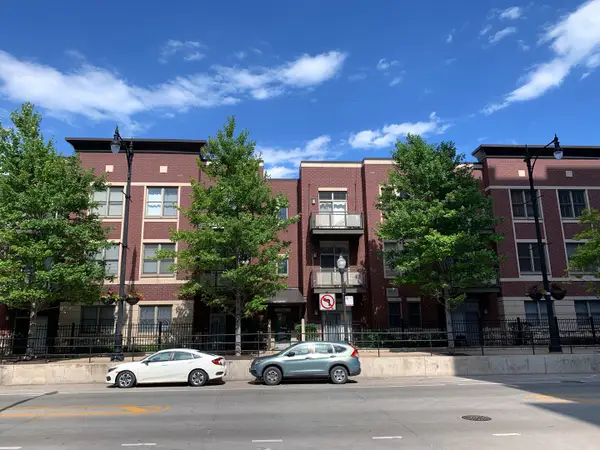 $235,000Active1 beds 1 baths700 sq. ft.
$235,000Active1 beds 1 baths700 sq. ft.1515 S Halsted Street S #313, Chicago, IL 60607
MLS# 12445782Listed by: KALE REALTY - Open Sat, 11am to 1pmNew
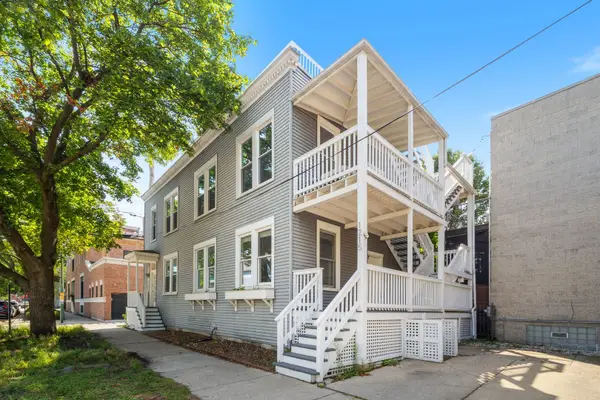 $665,000Active3 beds 2 baths
$665,000Active3 beds 2 baths1215 W Schubert Avenue #1, Chicago, IL 60614
MLS# 12445811Listed by: KELLER WILLIAMS ONECHICAGO - Open Sat, 2 to 4pmNew
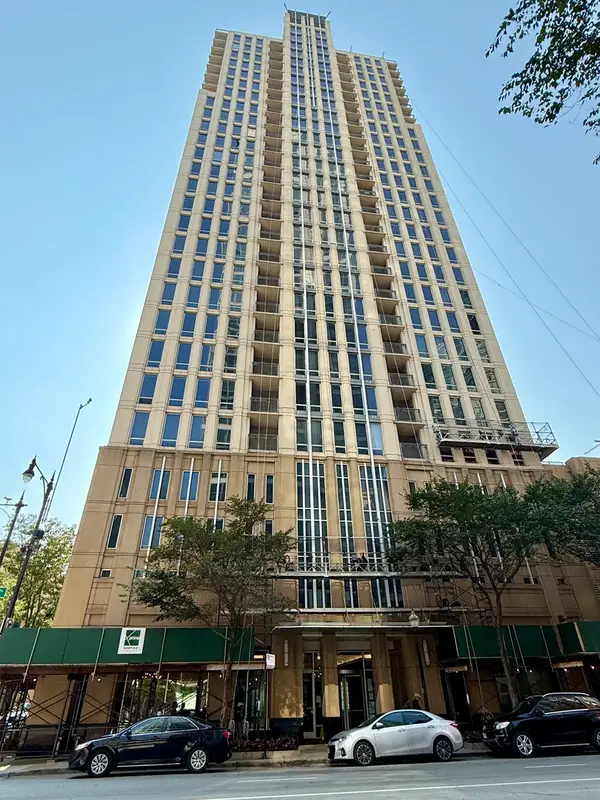 $285,000Active1 beds 1 baths844 sq. ft.
$285,000Active1 beds 1 baths844 sq. ft.1250 S Michigan Avenue #600, Chicago, IL 60605
MLS# 12445973Listed by: CONCENTRIC REALTY, INC - New
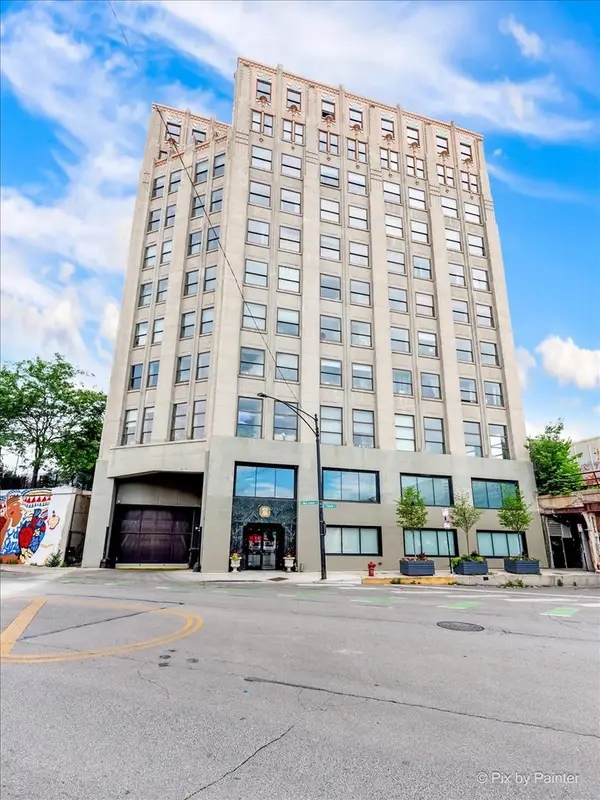 $244,900Active2 beds 1 baths
$244,900Active2 beds 1 baths1550 S Blue Island Avenue #706, Chicago, IL 60608
MLS# 12446135Listed by: DOMAIN REALTY - Open Fri, 4 to 6pmNew
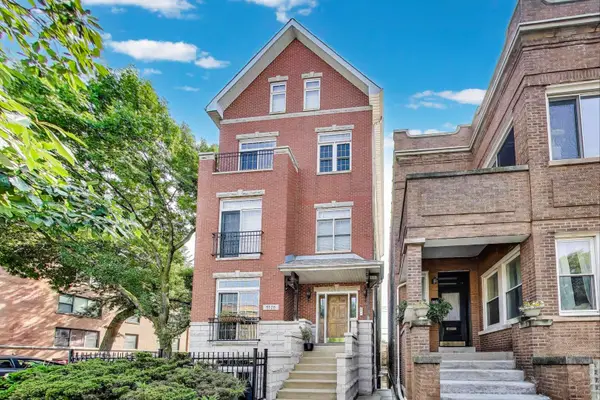 $575,000Active2 beds 2 baths1,875 sq. ft.
$575,000Active2 beds 2 baths1,875 sq. ft.5125 N Ashland Avenue #3, Chicago, IL 60640
MLS# 12446139Listed by: @PROPERTIES CHRISTIE'S INTERNATIONAL REAL ESTATE - Open Sat, 11am to 12:30pmNew
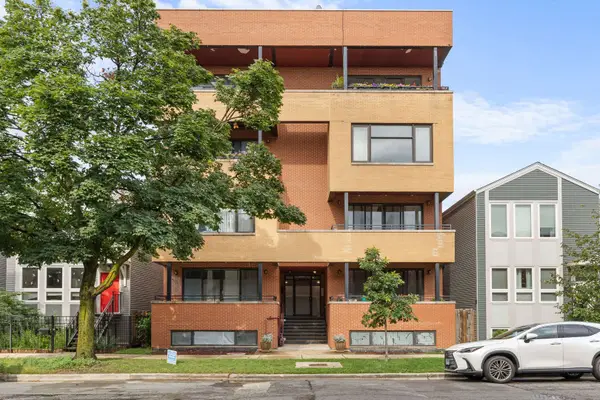 $399,900Active3 beds 2 baths1,786 sq. ft.
$399,900Active3 beds 2 baths1,786 sq. ft.1920 N Springfield Avenue #3N, Chicago, IL 60647
MLS# 12446668Listed by: @PROPERTIES CHRISTIE'S INTERNATIONAL REAL ESTATE - New
 $349,000Active3 beds 3 baths2,500 sq. ft.
$349,000Active3 beds 3 baths2,500 sq. ft.405 N Wabash Avenue #5109, Chicago, IL 60611
MLS# 12446730Listed by: L & B ALL STAR REALTY ADVISORS LLC
