450 W Superior Street, Chicago, IL 60610
Local realty services provided by:Better Homes and Gardens Real Estate Connections
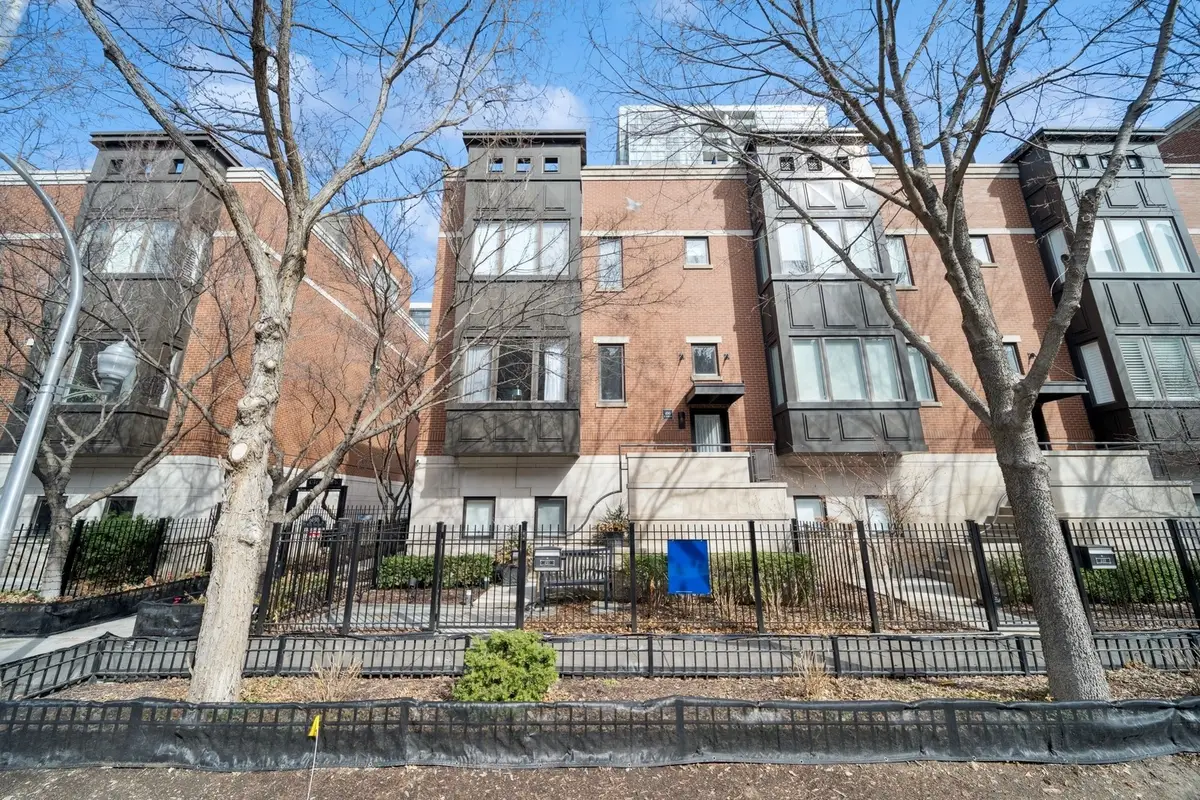
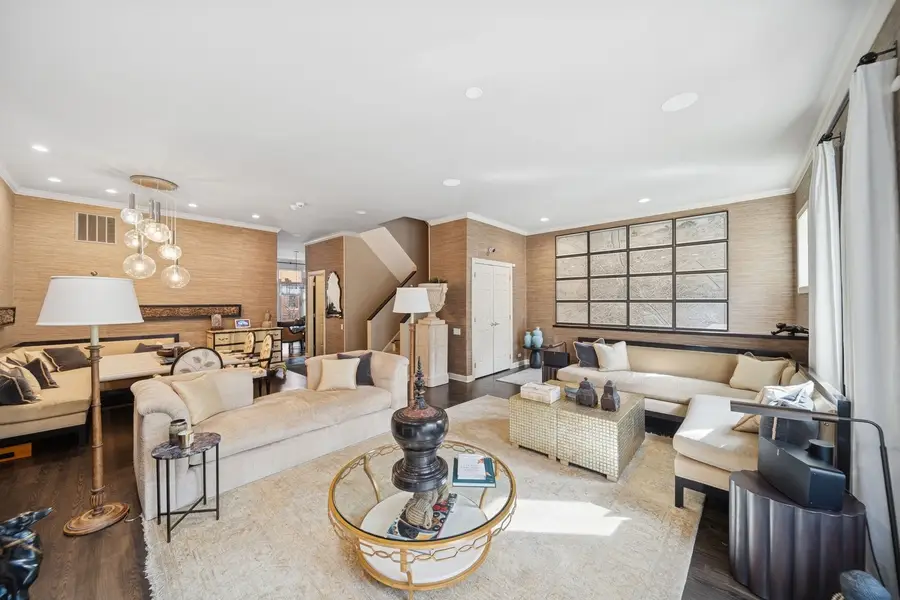
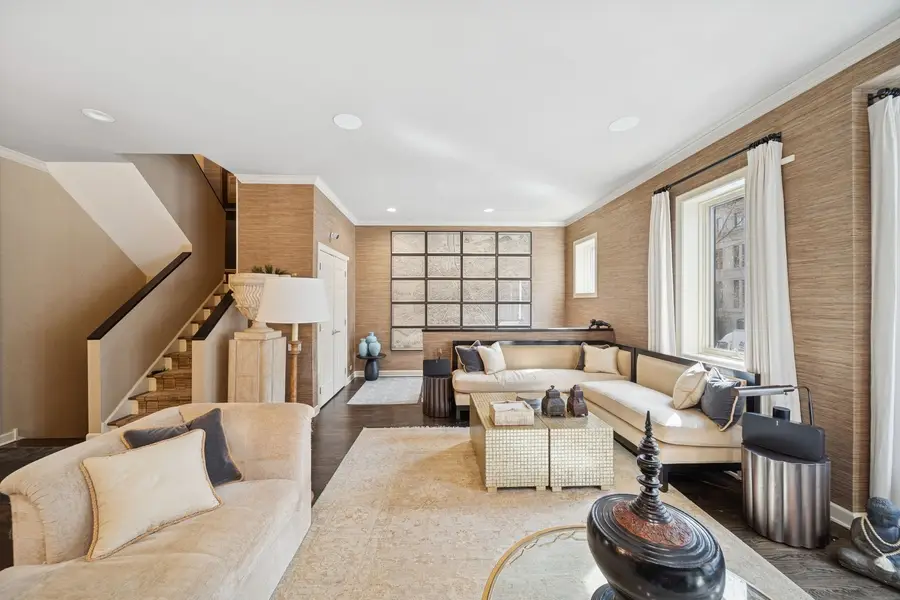
450 W Superior Street,Chicago, IL 60610
$1,799,000
- 4 Beds
- 5 Baths
- 4,063 sq. ft.
- Condominium
- Active
Listed by:mike larson
Office:jameson sotheby's intl realty
MLS#:12355372
Source:MLSNI
Price summary
- Price:$1,799,000
- Price per sq. ft.:$442.78
- Monthly HOA dues:$670
About this home
Discover refined luxury at 450 W Superior, an exquisitely renovated corner residence located in River North's prestigious City Club gated community. Designed by the acclaimed Anthony Michael, this home blends sophisticated elegance with comfortable living, nestled along a tranquil, tree-lined street. Spanning over 4,000 square feet, the thoughtfully designed interior currently offers three generously sized bedrooms, easily convertible to a fourth, accompanied by 3 full and 2 half baths. Elegant hardwood floors extend throughout the residence, underscoring its warm, contemporary aesthetic. The expansive main level is bathed in natural light, featuring a striking chef's kitchen appointed with premium Wolf and Sub-Zero appliances, custom cabinetry, and a substantial island. Adjacent to the kitchen is a casual dining area featuring two large wine refrigerators and a convenient balcony perfect for grilling. Additionally, a separate formal dining area provides an elegant setting for special occasions. The sophisticated living room, anchored by a stylish fireplace, is ideal for both intimate evenings and festive gatherings. The luxurious primary suite provides serene sophistication, featuring a charming bay window, a meticulously crafted walk-in closet, and an elegant bathroom with double vanities and a generously proportioned shower. The additional bedrooms are spacious, elegantly appointed, and complete with built-out closets. The top-floor media lounge sets the scene for elevated relaxation and entertainment, complete with a wet bar and half bath, and opens directly onto a sprawling rooftop terrace offering extensive city views. Completing this exceptional residence is a highly coveted three-car garage with direct access to a peaceful gated courtyard. Ideally situated just moments from Erie Cafe, Montgomery Ward Park, Obelix, East Bank Club, premier dining, and upscale boutiques, 450 W Superior embodies sophisticated city living at its finest, combining vibrant urban conveniences with unparalleled tranquility and privacy.
Contact an agent
Home facts
- Year built:2002
- Listing Id #:12355372
- Added:135 day(s) ago
- Updated:August 13, 2025 at 10:47 AM
Rooms and interior
- Bedrooms:4
- Total bathrooms:5
- Full bathrooms:3
- Half bathrooms:2
- Living area:4,063 sq. ft.
Heating and cooling
- Cooling:Central Air
- Heating:Natural Gas
Structure and exterior
- Year built:2002
- Building area:4,063 sq. ft.
Utilities
- Water:Lake Michigan
- Sewer:Septic-Mechanical
Finances and disclosures
- Price:$1,799,000
- Price per sq. ft.:$442.78
- Tax amount:$32,281 (2023)
New listings near 450 W Superior Street
- New
 $250,000Active3 beds 1 baths998 sq. ft.
$250,000Active3 beds 1 baths998 sq. ft.8054 S Kolmar Avenue, Chicago, IL 60652
MLS# 12423781Listed by: @PROPERTIES CHRISTIE'S INTERNATIONAL REAL ESTATE - New
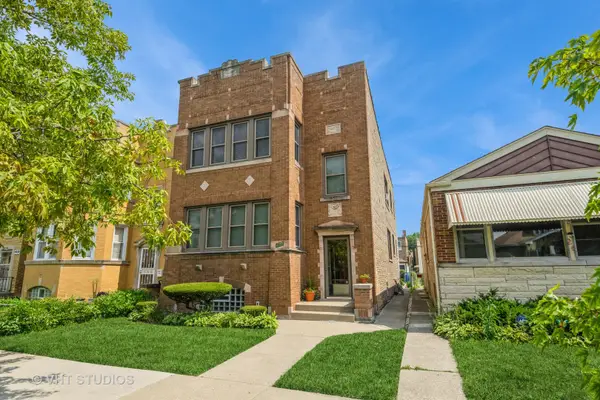 $659,900Active6 beds 3 baths
$659,900Active6 beds 3 baths4933 N Kilpatrick Avenue, Chicago, IL 60630
MLS# 12437689Listed by: BAIRD & WARNER - Open Sat, 11am to 1pmNew
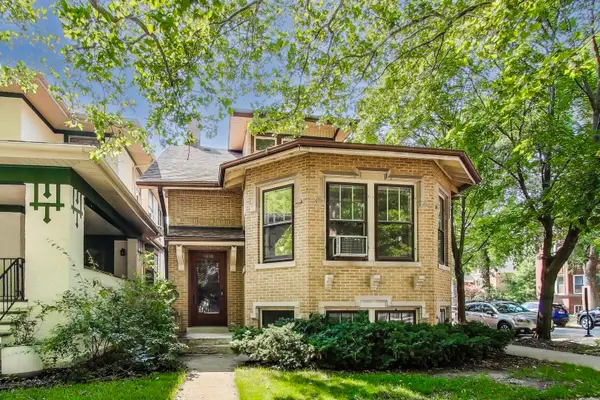 $780,000Active3 beds 2 baths1,804 sq. ft.
$780,000Active3 beds 2 baths1,804 sq. ft.4856 N Leavitt Street, Chicago, IL 60625
MLS# 12437730Listed by: @PROPERTIES CHRISTIE'S INTERNATIONAL REAL ESTATE - New
 $359,900Active4 beds 2 baths
$359,900Active4 beds 2 baths5220 S Linder Avenue, Chicago, IL 60638
MLS# 12440698Listed by: CENTURY 21 NEW BEGINNINGS - New
 $159,000Active2 beds 1 baths950 sq. ft.
$159,000Active2 beds 1 baths950 sq. ft.1958 W Norwood Street #4B, Chicago, IL 60660
MLS# 12441758Listed by: HADERLEIN & CO. REALTORS - New
 $339,000Active3 beds 3 baths1,475 sq. ft.
$339,000Active3 beds 3 baths1,475 sq. ft.3409 N Osage Avenue, Chicago, IL 60634
MLS# 12442801Listed by: COLDWELL BANKER REALTY - New
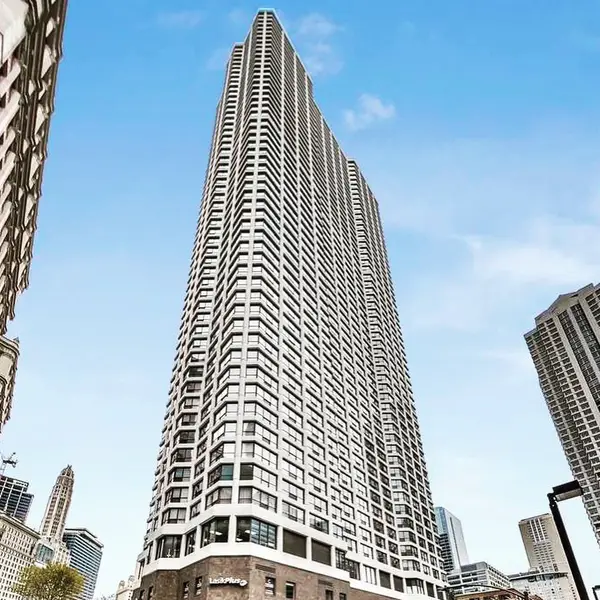 $30,000Active0 Acres
$30,000Active0 Acres405 N Wabash Avenue #B93, Chicago, IL 60611
MLS# 12444295Listed by: @PROPERTIES CHRISTIE'S INTERNATIONAL REAL ESTATE - New
 $339,900Active5 beds 3 baths2,053 sq. ft.
$339,900Active5 beds 3 baths2,053 sq. ft.7310 S Oakley Avenue, Chicago, IL 60636
MLS# 12444345Listed by: CENTURY 21 NEW BEGINNINGS - New
 $159,900Active5 beds 2 baths1,538 sq. ft.
$159,900Active5 beds 2 baths1,538 sq. ft.2040 W 67th Place, Chicago, IL 60636
MLS# 12445672Listed by: RE/MAX MI CASA - New
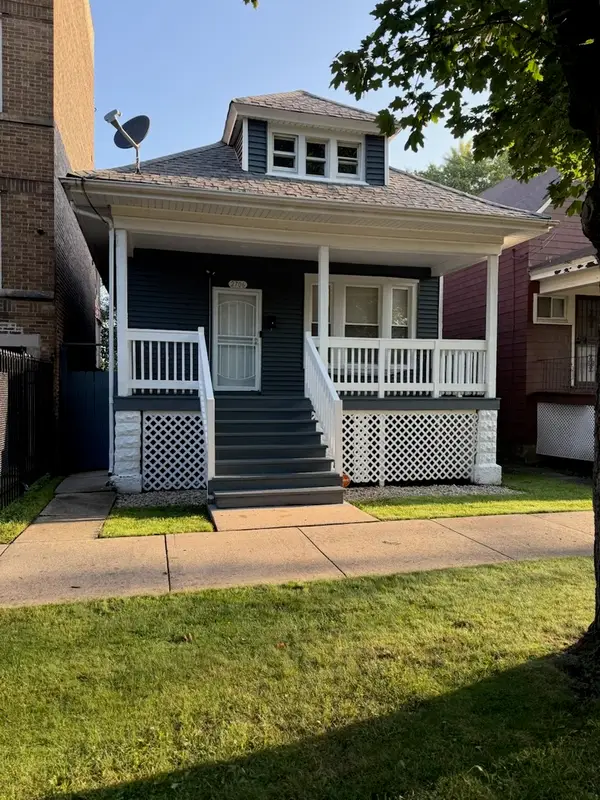 $265,000Active4 beds 2 baths1,800 sq. ft.
$265,000Active4 beds 2 baths1,800 sq. ft.2706 E 78th Street, Chicago, IL 60649
MLS# 12446561Listed by: MARTTIELD PROPERTIES
