4503 N Ashland Avenue #2N, Chicago, IL 60640
Local realty services provided by:Better Homes and Gardens Real Estate Connections
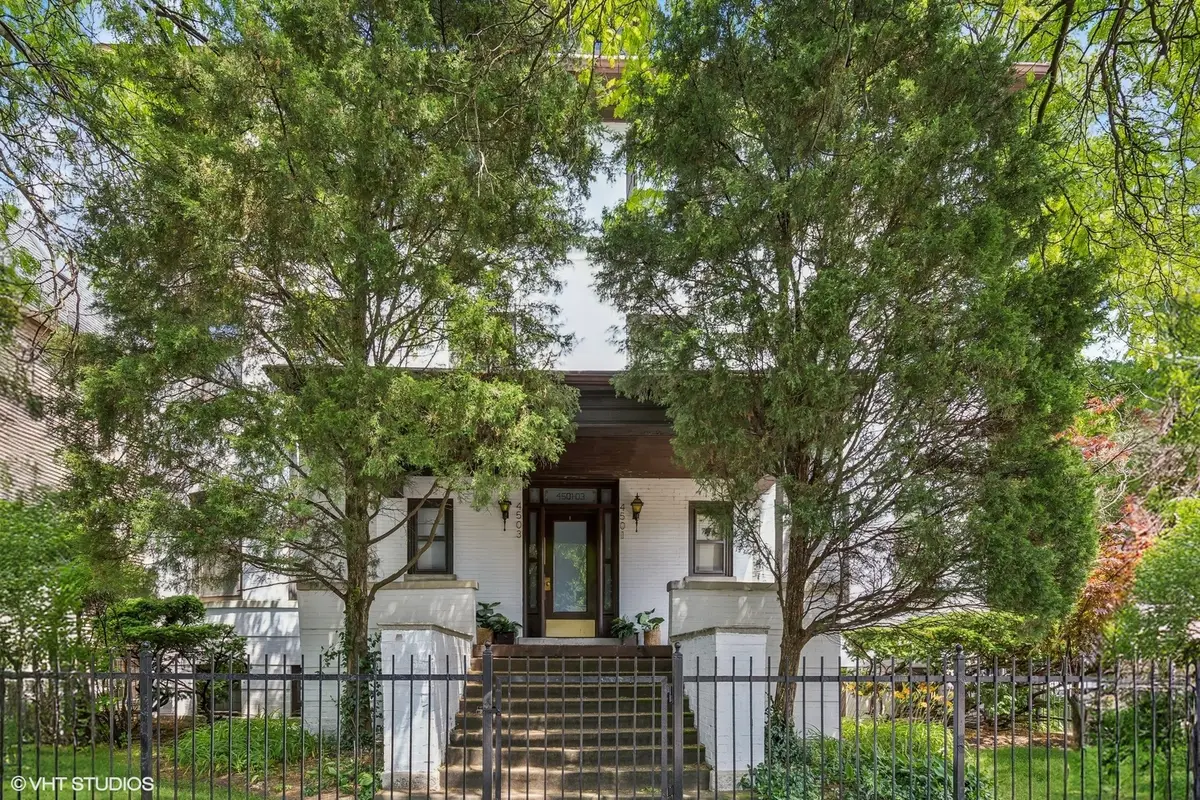
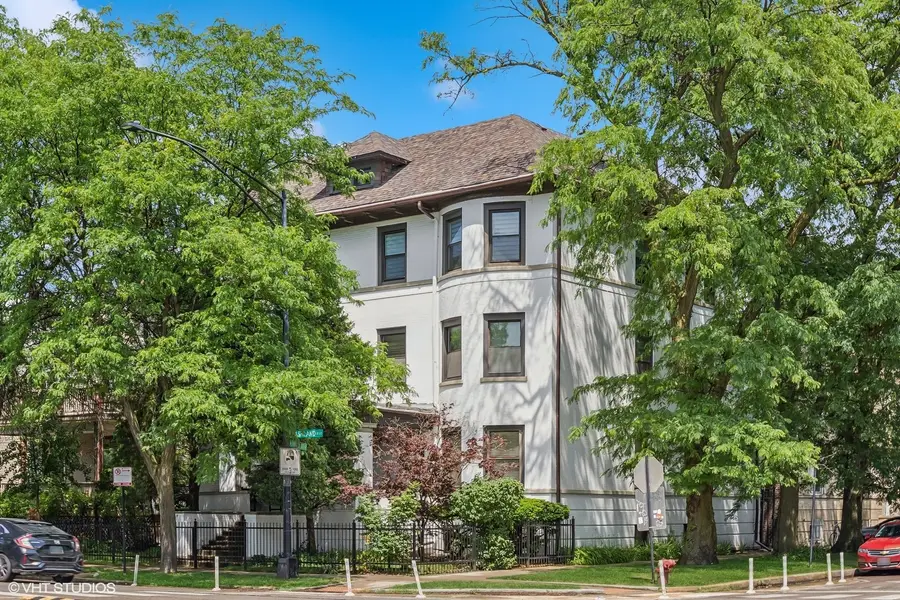
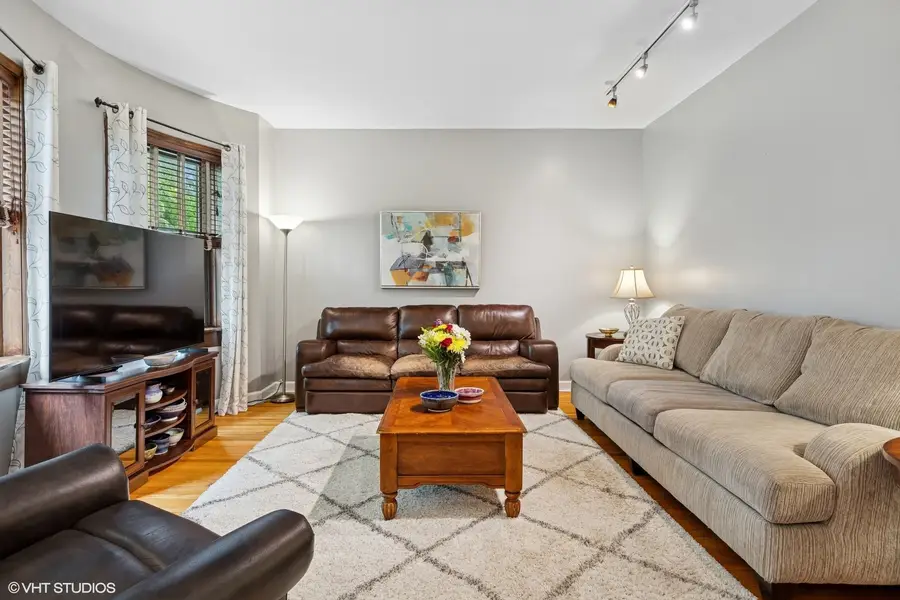
4503 N Ashland Avenue #2N,Chicago, IL 60640
$250,000
- 2 Beds
- 1 Baths
- 882 sq. ft.
- Condominium
- Pending
Listed by:chris stockwell
Office:compass
MLS#:12392143
Source:MLSNI
Price summary
- Price:$250,000
- Price per sq. ft.:$283.45
- Monthly HOA dues:$405
About this home
Step into this charming 2-bedroom condo in a prime Ravenswood location! The bright, spacious living room offers a relaxed vibe with its 3 large windows overlooking a pretty tree-lined stretch of Ashland. Note the alcove here is a great work-from-home space. There are gleaming hardwood floors and high ceilings throughout the entire unit. A classic wainscoted hallway leads to a good-size coat closet and two comfortable bedrooms in the back of the building where it's nice and quiet. You'll love hosting or just spreading out to eat in the large separate dining room which flows into a pretty kitchen featuring rich, tall, cherry cabinetry and granite countertops. Plus, there's a big walk-in pantry and a small deck out the back door. This well-maintained all-brick building offers many great extras besides the huge rebuilt and welcoming front porch. Take advantage of free laundry, a bike room, a work-out room with exercise equipment, an 8 x 4 ft secure private closet, and lots of additional shared storage areas. Other building perks include a cozy lounge with comfortable seating (where the HOA meets as needed), a pool table, even a foosball table! Street parking is very easy. You're just minutes to the CTA, Metra, and Montrose Beach. Walkable to all the dining and shopping in Lincoln Square and Andersonville.
Contact an agent
Home facts
- Year built:1906
- Listing Id #:12392143
- Added:38 day(s) ago
- Updated:August 13, 2025 at 07:39 AM
Rooms and interior
- Bedrooms:2
- Total bathrooms:1
- Full bathrooms:1
- Living area:882 sq. ft.
Heating and cooling
- Cooling:Central Air
- Heating:Natural Gas
Structure and exterior
- Year built:1906
- Building area:882 sq. ft.
Schools
- High school:Senn High School
- Middle school:Ravenswood Elementary School
- Elementary school:Ravenswood Elementary School
Utilities
- Water:Public
- Sewer:Public Sewer
Finances and disclosures
- Price:$250,000
- Price per sq. ft.:$283.45
- Tax amount:$3,376 (2023)
New listings near 4503 N Ashland Avenue #2N
- New
 $565,000Active3 beds 2 baths
$565,000Active3 beds 2 baths3313 N Sacramento Avenue, Chicago, IL 60618
MLS# 12432458Listed by: BAIRD & WARNER - New
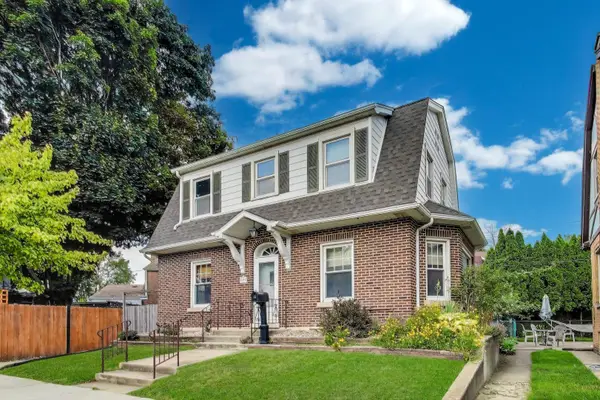 $485,000Active3 beds 3 baths1,600 sq. ft.
$485,000Active3 beds 3 baths1,600 sq. ft.6320 W Peterson Avenue, Chicago, IL 60646
MLS# 12444476Listed by: HOMESMART CONNECT - New
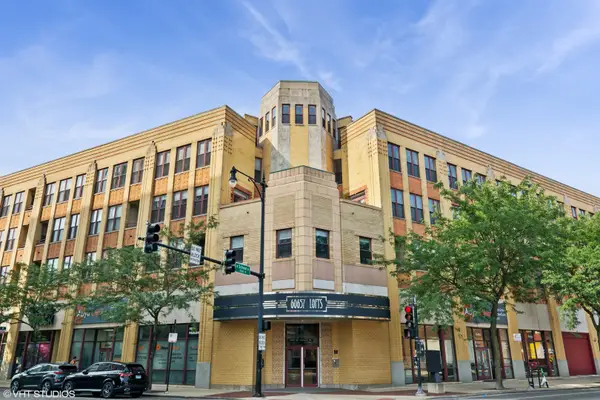 $610,000Active2 beds 2 baths
$610,000Active2 beds 2 baths1645 W School Street #414, Chicago, IL 60657
MLS# 12445600Listed by: @PROPERTIES CHRISTIE'S INTERNATIONAL REAL ESTATE - New
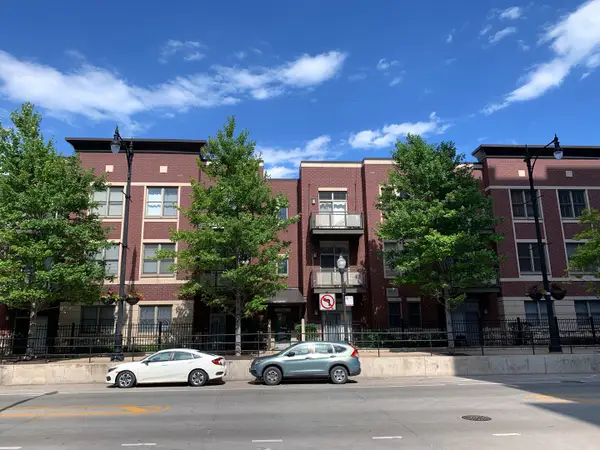 $235,000Active1 beds 1 baths700 sq. ft.
$235,000Active1 beds 1 baths700 sq. ft.1515 S Halsted Street S #313, Chicago, IL 60607
MLS# 12445782Listed by: KALE REALTY - New
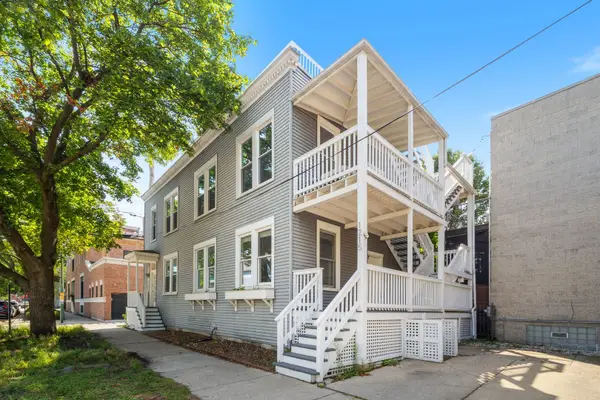 $665,000Active3 beds 2 baths
$665,000Active3 beds 2 baths1215 W Schubert Avenue #1, Chicago, IL 60614
MLS# 12445811Listed by: KELLER WILLIAMS ONECHICAGO - New
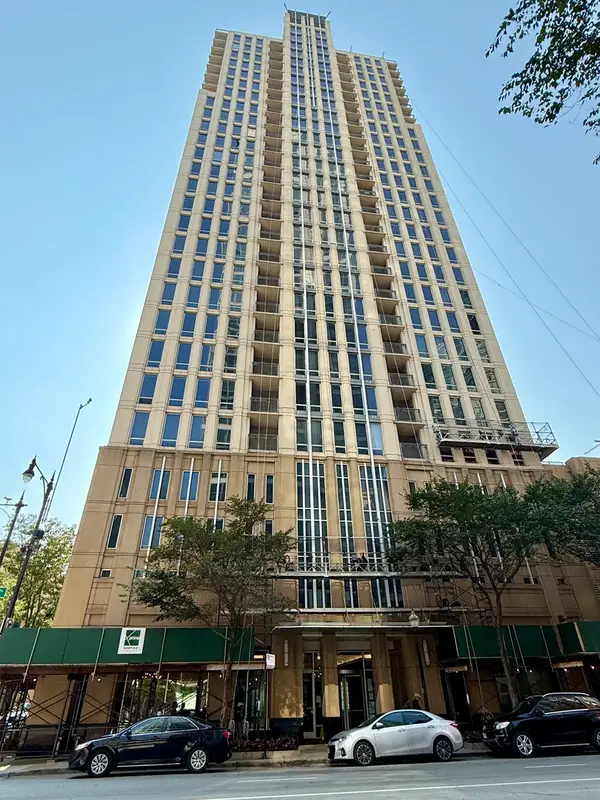 $285,000Active1 beds 1 baths844 sq. ft.
$285,000Active1 beds 1 baths844 sq. ft.1250 S Michigan Avenue #600, Chicago, IL 60605
MLS# 12445973Listed by: CONCENTRIC REALTY, INC - New
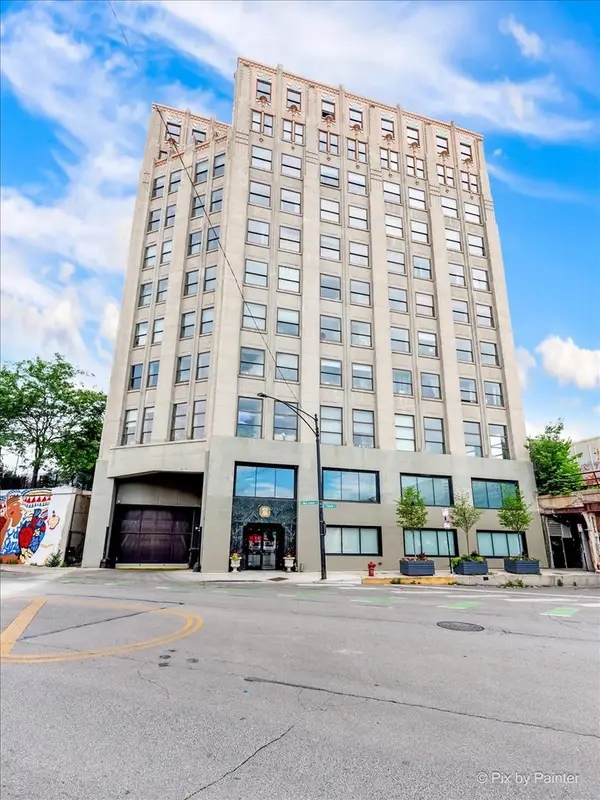 $244,900Active2 beds 1 baths
$244,900Active2 beds 1 baths1550 S Blue Island Avenue #706, Chicago, IL 60608
MLS# 12446135Listed by: DOMAIN REALTY - New
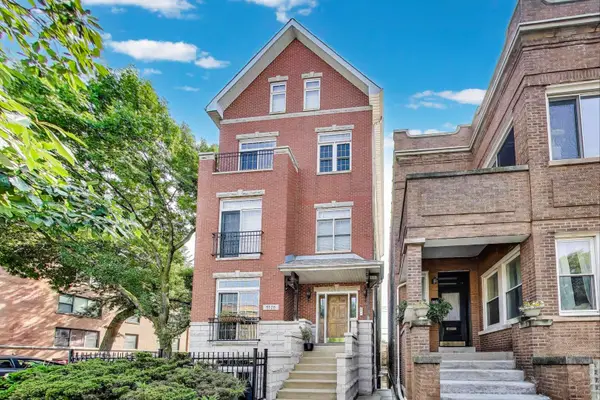 $575,000Active2 beds 2 baths1,875 sq. ft.
$575,000Active2 beds 2 baths1,875 sq. ft.5125 N Ashland Avenue #3, Chicago, IL 60640
MLS# 12446139Listed by: @PROPERTIES CHRISTIE'S INTERNATIONAL REAL ESTATE - New
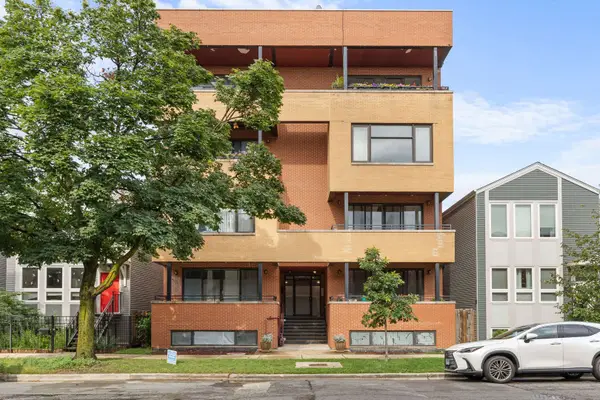 $399,900Active3 beds 2 baths1,786 sq. ft.
$399,900Active3 beds 2 baths1,786 sq. ft.1920 N Springfield Avenue #3N, Chicago, IL 60647
MLS# 12446668Listed by: @PROPERTIES CHRISTIE'S INTERNATIONAL REAL ESTATE - New
 $349,000Active3 beds 3 baths2,500 sq. ft.
$349,000Active3 beds 3 baths2,500 sq. ft.405 N Wabash Avenue #5109, Chicago, IL 60611
MLS# 12446730Listed by: L & B ALL STAR REALTY ADVISORS LLC
