451 E Grand Avenue #PH66, Chicago, IL 60611
Local realty services provided by:Better Homes and Gardens Real Estate Connections
451 E Grand Avenue #PH66,Chicago, IL 60611
$6,995,000
- 4 Beds
- 6 Baths
- 7,147 sq. ft.
- Condominium
- Active
Listed by: bradley brondyke, timothy salm
Office: jameson sotheby's intl realty
MLS#:12162907
Source:MLSNI
Price summary
- Price:$6,995,000
- Price per sq. ft.:$978.73
- Monthly HOA dues:$13,500
About this home
One Bennett Park has taken its place among Chicago's most elite residences. Designed by Robert A.M. Stern Architects and developed by Related Midwest, this world class building was designed from the top down. Gracing the crown of this iconic lakefront tower, Penthouse 66 is a full-floor residence being offered as raw space. Turn a blank canvas into a one-of-a-kind residence designed specifically for your lifestyle. Select your own architect and contractor to create an iconic residential experience unlike any other in Chicago. Related's Project Manager will work with your team to support the design, construction and finishing processes. This 7,147 SF top-floor residence with private elevator access features 13'-20' ceiling heights, unrivaled 360-degree views of the city and lake and a private outdoor terrace. With only 69 total condominium residences, owners at One Bennett Park enjoy personalized 24-hour concierge services and valet parking in our discreet porte-cochere offering the ultimate in service and privacy. Our full suite of building amenities is unrivaled in Chicago and includes a world-class fitness center, yoga room, pilates studio, salon and massage suite. The inviting 41st floor owner's lounge also offers residents a gracious gathering space with beautiful outdoor terraces, lounge area with fireplace, billiards room, private dining and cordial room. The two museum quality art installations in the lobby are a wonderful addition to this exquisitely designed building. Two parking spaces with valet service included. This highly anticipated Penthouse residence is available now. Reach out to learn more about this once in a lifetime offering.
Contact an agent
Home facts
- Year built:2019
- Listing ID #:12162907
- Added:452 day(s) ago
- Updated:December 11, 2025 at 05:28 AM
Rooms and interior
- Bedrooms:4
- Total bathrooms:6
- Full bathrooms:4
- Half bathrooms:2
- Living area:7,147 sq. ft.
Heating and cooling
- Cooling:Central Air, Zoned
- Heating:Forced Air, Individual Room Controls, Natural Gas, Zoned
Structure and exterior
- Year built:2019
- Building area:7,147 sq. ft.
Utilities
- Water:Lake Michigan, Public
- Sewer:Public Sewer
Finances and disclosures
- Price:$6,995,000
- Price per sq. ft.:$978.73
New listings near 451 E Grand Avenue #PH66
- Open Sun, 12 to 3pmNew
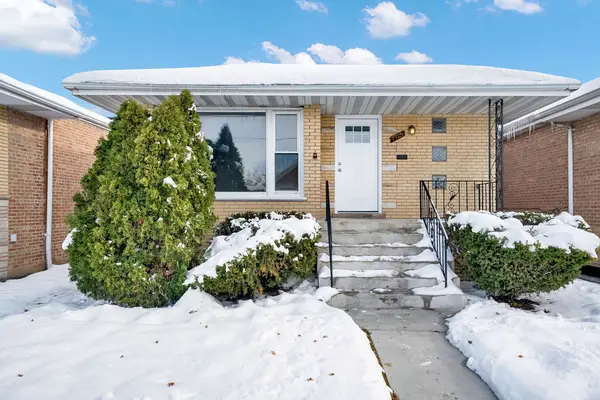 $329,900Active4 beds 2 baths1,074 sq. ft.
$329,900Active4 beds 2 baths1,074 sq. ft.7725 S Albany Avenue, Chicago, IL 60652
MLS# 12531210Listed by: URBANITAS INC. - New
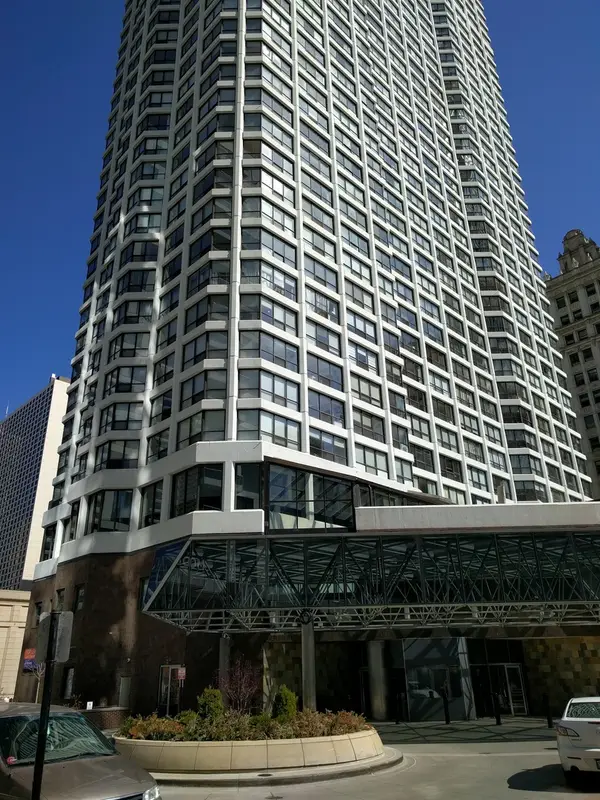 $235,000Active1 beds 1 baths573 sq. ft.
$235,000Active1 beds 1 baths573 sq. ft.405 N Wabash Avenue #1905, Chicago, IL 60611
MLS# 12531226Listed by: DIAMOND REALTY SERVICES - New
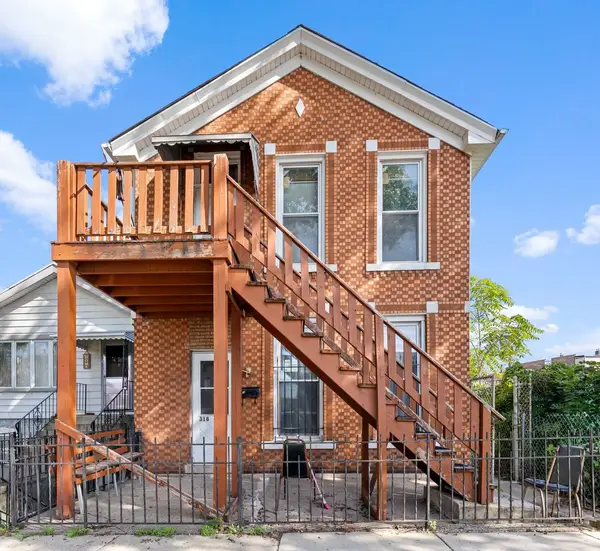 $688,000Active7 beds 3 baths
$688,000Active7 beds 3 baths318 W 24th Place, Chicago, IL 60616
MLS# 12531212Listed by: MANGO REALTY GROUP - New
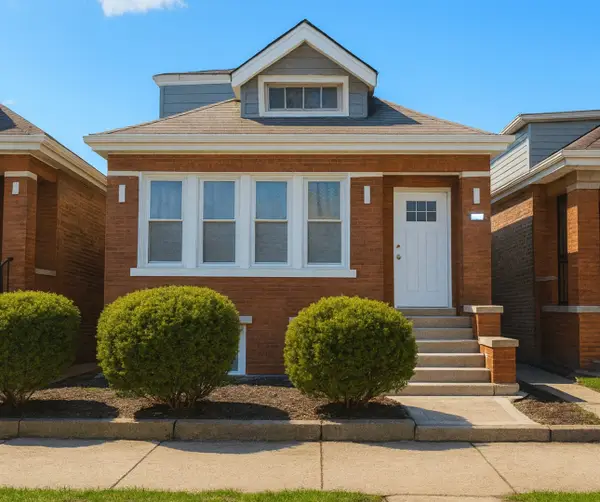 $345,000Active6 beds 3 baths2,500 sq. ft.
$345,000Active6 beds 3 baths2,500 sq. ft.8822 S Wood Street, Chicago, IL 60620
MLS# 12527015Listed by: RESULTS REALTY ERA POWERED - New
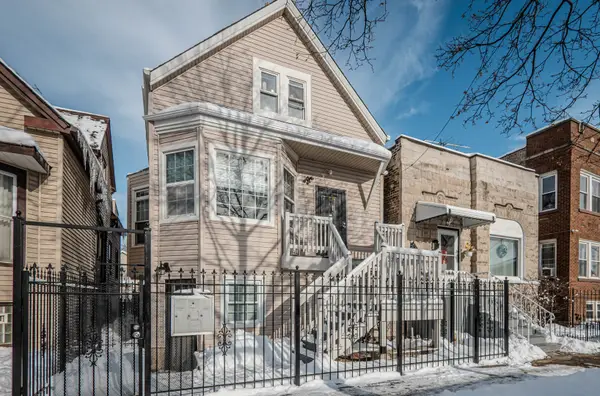 $400,000Active7 beds 3 baths
$400,000Active7 beds 3 baths4910 W Walton Street, Chicago, IL 60651
MLS# 12530627Listed by: HOMESMART CONNECT LLC - New
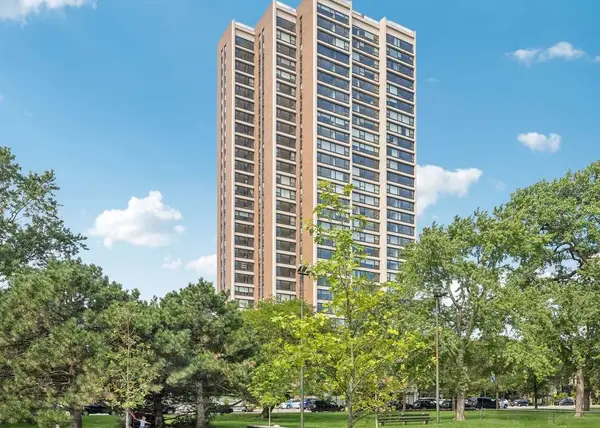 $285,500Active1 beds 1 baths
$285,500Active1 beds 1 baths1850 N Clark Street #201, Chicago, IL 60614
MLS# 12529913Listed by: HUDSON PARKER - New
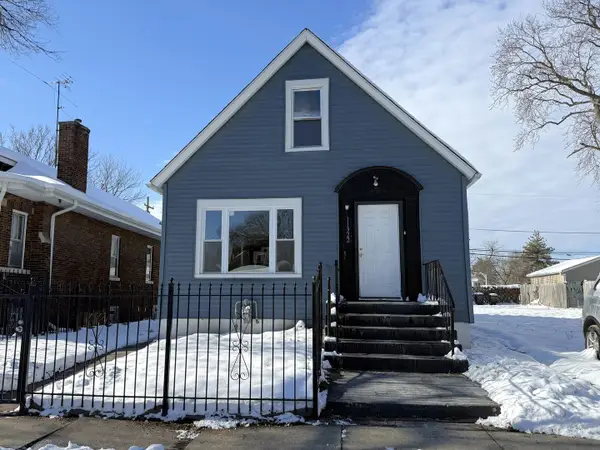 $139,850Active3 beds 2 baths924 sq. ft.
$139,850Active3 beds 2 baths924 sq. ft.11322 S Normal Avenue, Chicago, IL 60628
MLS# 12530836Listed by: GENSTONE REALTY - New
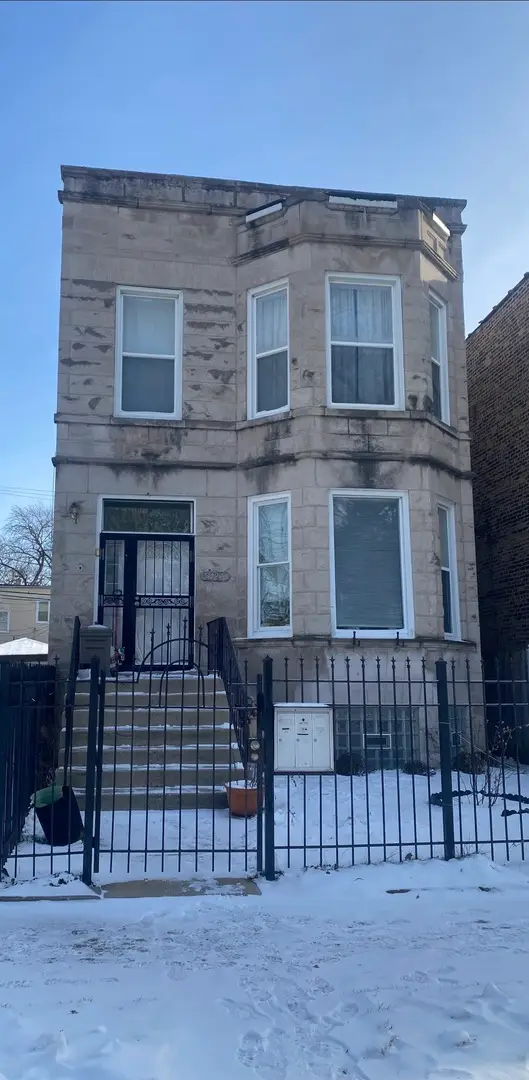 $400,000Active8 beds 4 baths
$400,000Active8 beds 4 baths5427 S Aberdeen Street, Chicago, IL 60609
MLS# 12530880Listed by: EXP REALTY - New
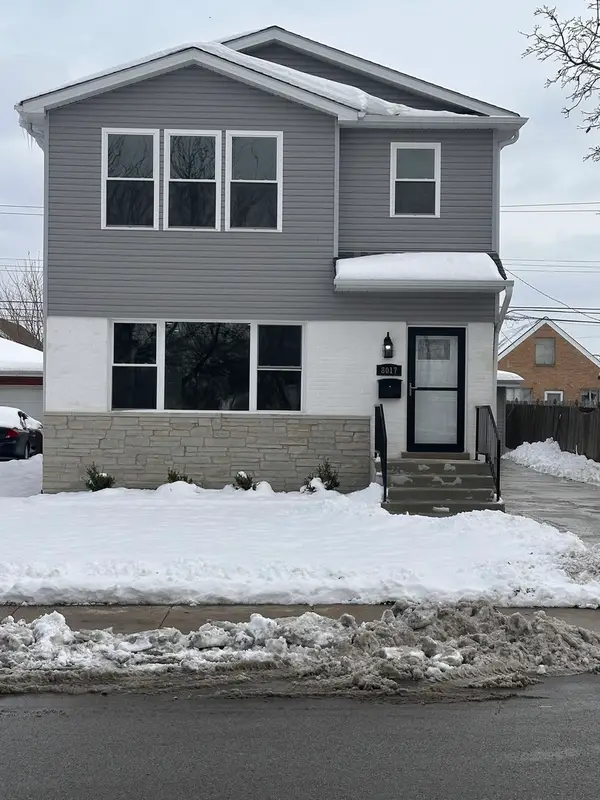 $499,999Active4 beds 2 baths2,310 sq. ft.
$499,999Active4 beds 2 baths2,310 sq. ft.8017 S Kostner Avenue, Chicago, IL 60652
MLS# 12531120Listed by: 4 SALE REALTY ADVANTAGE 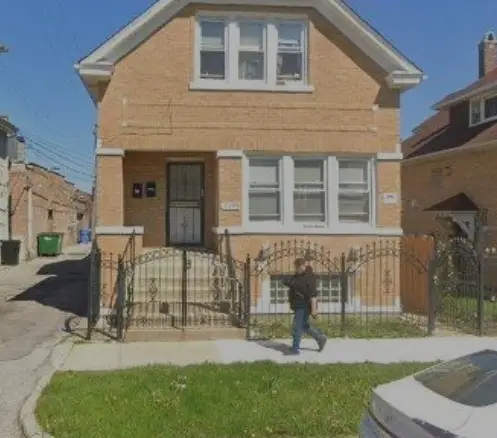 $278,000Pending5 beds 2 baths
$278,000Pending5 beds 2 baths2345 N Lockwood Avenue N, Chicago, IL 60639
MLS# 12451377Listed by: BETANCOURT REALTY
