451 W Superior Street, Chicago, IL 60654
Local realty services provided by:Better Homes and Gardens Real Estate Star Homes
451 W Superior Street,Chicago, IL 60654
$6,250,000
- 6 Beds
- 9 Baths
- 10,179 sq. ft.
- Single family
- Active
Listed by:paul gorney
Office:exp realty
MLS#:12422959
Source:MLSNI
Price summary
- Price:$6,250,000
- Price per sq. ft.:$614.01
About this home
Recently completed, beautifully RENOVATED luxury at its finest within the sought-after Kingsbury Estates (including private, gated alley). Exquisite six bedroom, six full & three half bath residence offering 10,000 sq ft of ultimate living in the heart of River North. Features include a 5-stop elevator, recreation/billard room, theatre room, wine cellar, library/office, 4 fireplaces, 2 covered terraces with adjoining mini kitchens & Viking grills, lush landscaping and in addition an entire 27'x70' roofdeck with outdoor kitchen/grill and beverage prep, fireplace and media. Mature landscaping adds to the beauty of the City Skyline. This Home has been meticulous maintained and has upgraded technology. The 3 car heated garage is attached with gated entry. Great proximity to Michigan Ave, East Bank Club, Erie Cafe, Starbucks, Parks and all the City has to offer. THE BEST.
Contact an agent
Home facts
- Year built:2007
- Listing ID #:12422959
- Added:70 day(s) ago
- Updated:September 25, 2025 at 01:28 PM
Rooms and interior
- Bedrooms:6
- Total bathrooms:9
- Full bathrooms:6
- Half bathrooms:3
- Living area:10,179 sq. ft.
Heating and cooling
- Cooling:Central Air
- Heating:Natural Gas
Structure and exterior
- Roof:Rubber
- Year built:2007
- Building area:10,179 sq. ft.
Utilities
- Water:Lake Michigan
- Sewer:Public Sewer
Finances and disclosures
- Price:$6,250,000
- Price per sq. ft.:$614.01
- Tax amount:$94,946 (2023)
New listings near 451 W Superior Street
 $915,000Pending3 beds 3 baths
$915,000Pending3 beds 3 baths2717 N Lehmann Court #16, Chicago, IL 60614
MLS# 12464398Listed by: BAIRD & WARNER- New
 $1,500,000Active7 beds 4 baths
$1,500,000Active7 beds 4 baths3760 N Wayne Avenue, Chicago, IL 60613
MLS# 12477908Listed by: @PROPERTIES CHRISTIE'S INTERNATIONAL REAL ESTATE - New
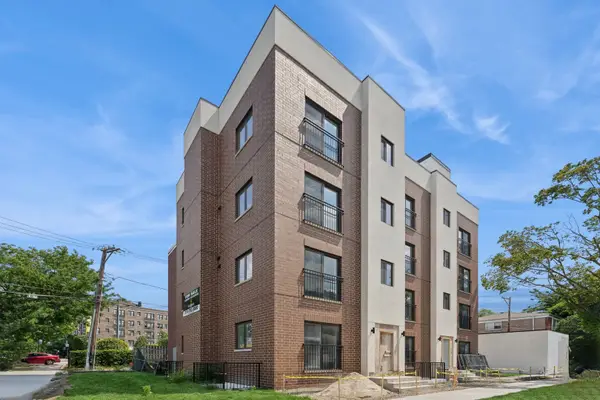 $475,000Active3 beds 3 baths1,200 sq. ft.
$475,000Active3 beds 3 baths1,200 sq. ft.6753 N Hermitage Avenue #3B, Chicago, IL 60626
MLS# 12478158Listed by: JAMESON SOTHEBY'S INTL REALTY - New
 $385,000Active2 beds 1 baths800 sq. ft.
$385,000Active2 beds 1 baths800 sq. ft.6755 N Hermitage Avenue #2, Chicago, IL 60626
MLS# 12478490Listed by: JAMESON SOTHEBY'S INTL REALTY - Open Fri, 2 to 3:30pmNew
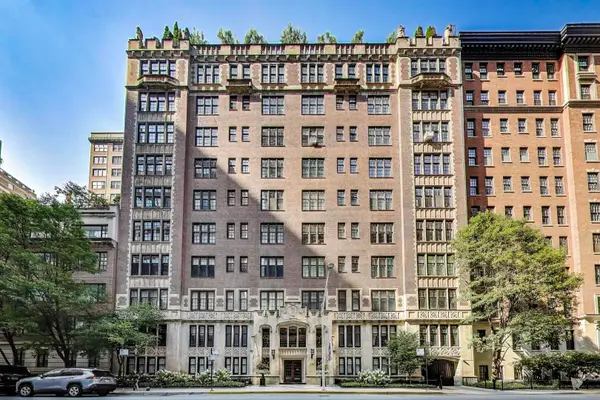 $1,290,000Active4 beds 4 baths3,040 sq. ft.
$1,290,000Active4 beds 4 baths3,040 sq. ft.220 E Walton Place #5E, Chicago, IL 60611
MLS# 12479625Listed by: @PROPERTIES CHRISTIE'S INTERNATIONAL REAL ESTATE - New
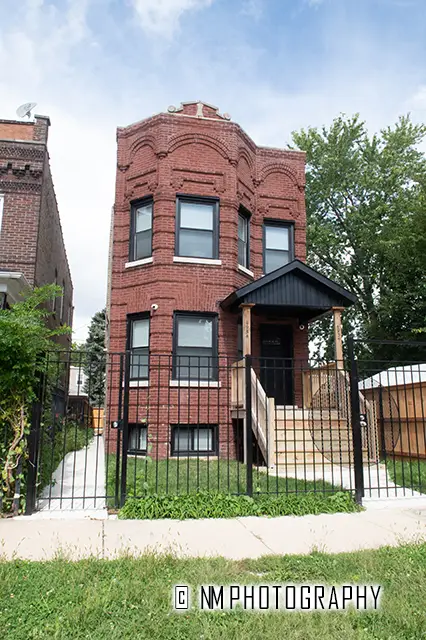 $550,000Active4 beds 3 baths
$550,000Active4 beds 3 baths4954 W Huron Street, Chicago, IL 60644
MLS# 12480256Listed by: CLASSIC REALTY GROUP PRESTIGE - Open Sun, 11am to 12:30pmNew
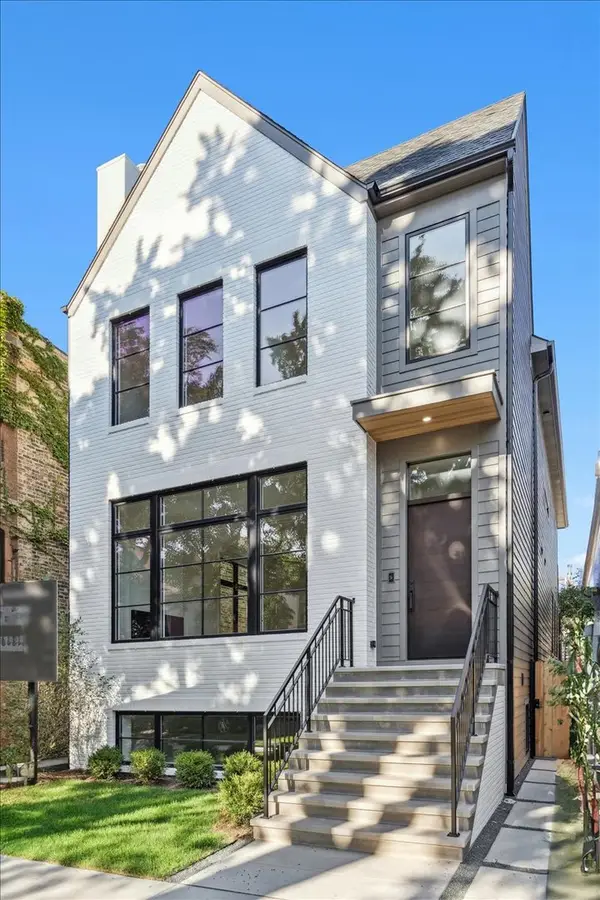 $2,649,000Active6 beds 6 baths4,900 sq. ft.
$2,649,000Active6 beds 6 baths4,900 sq. ft.3846 N Bell Avenue, Chicago, IL 60618
MLS# 12480801Listed by: COMPASS - New
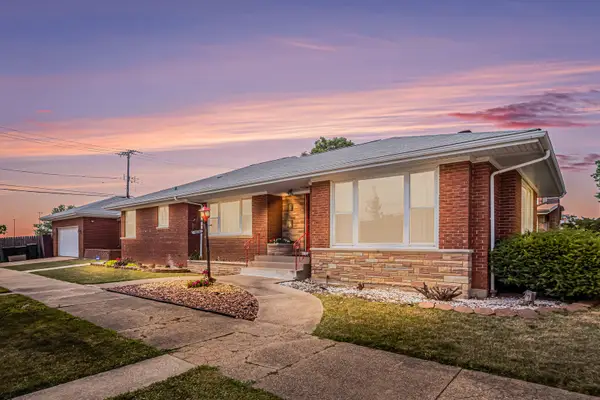 $365,000Active2 beds 3 baths1,727 sq. ft.
$365,000Active2 beds 3 baths1,727 sq. ft.9358 S Claremont Avenue, Chicago, IL 60643
MLS# 12480840Listed by: BERKSHIRE HATHAWAY HOMESERVICES CHICAGO - New
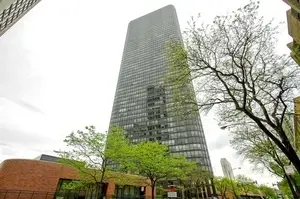 $264,900Active2 beds 2 baths1,200 sq. ft.
$264,900Active2 beds 2 baths1,200 sq. ft.5415 N Sheridan Road #711, Chicago, IL 60640
MLS# 12480891Listed by: DRALYUK REAL ESTATE INC. - New
 $475,000Active3 beds 3 baths1,350 sq. ft.
$475,000Active3 beds 3 baths1,350 sq. ft.6755 N Hermitage Avenue #1, Chicago, IL 60626
MLS# 12480957Listed by: JAMESON SOTHEBY'S INTL REALTY
