4516 N Sheridan Road, Chicago, IL 60640
Local realty services provided by:Better Homes and Gardens Real Estate Star Homes
4516 N Sheridan Road,Chicago, IL 60640
$1,050,000
- 8 Beds
- 4 Baths
- - sq. ft.
- Single family
- Sold
Listed by: jeffrey lowe
Office: compass
MLS#:12431216
Source:MLSNI
Sorry, we are unable to map this address
Price summary
- Price:$1,050,000
About this home
Extraordinary opportunity to own this classic Chicago mansion with 8 bedrooms on a 50 x 150 foot lot. This RT-4 zoned, 1905 stone home boasts 3 floors of living space and has undergone restoration work to reveal some of its jaw dropping vintage craftsmanship. Situated in an ideal Uptown location this property is located in close walking distance to the Wilson Red Line and Purple Line express lines, several bus lines and the Broadway Target and Aldi. Step through the gate and into your fully fenced in front and side yard complete with huge stone porch. A stunning floor mosaic greets you as you enter through a dual set of double wooden doors into the grand foyer with original stained glass and a resorted wooden staircase. Rich decorative hardwood flooring throughout this level welcomes you into a huge living room space with an enormous formal dining room complete with coffered ceiling, custom cabinetry, buffet and extraordinary fireplace. An ample sized kitchen in the back of the house has been lovingly updated with modern stainless steel appliances including a dishwasher. The kitchen is flanked by both a laundry / storage room and walk-in pantry. An updated and convenient half bath located below the stairwell. Up the grand and ornate staircase you'll find two more floors of living space with 8 large bedrooms and 3 additional baths, which have been updated. The room sizes are varied, but all large and homey. There is also a great room on the top floor with soaring ceilings that is currently used as a recreation room, but can also be used as a bedroom. The lower level is finished and could be updated to create even more living space. It has a newly updated boiler (2018) and is currently used as a large storage space. You'll feel the extra wide lot in the large backyard fitted with a stone patio, lawn and garden perfect for relaxing and entertaining. Additionally, the property comes with a total of 5 exterior parking spaces. The many possible uses for this home include; short term rental, development, TOD, commercial, or office spaces. Don't miss out on the opportunity to own this piece of Chicago history.
Contact an agent
Home facts
- Year built:1905
- Listing ID #:12431216
- Added:88 day(s) ago
- Updated:December 05, 2025 at 05:36 PM
Rooms and interior
- Bedrooms:8
- Total bathrooms:4
- Full bathrooms:3
- Half bathrooms:1
Heating and cooling
- Heating:Forced Air, Steam
Structure and exterior
- Roof:Asphalt
- Year built:1905
Schools
- High school:Senn High School
- Middle school:Stewart Elementary School
- Elementary school:Stewart Elementary School
Utilities
- Water:Public
- Sewer:Public Sewer
Finances and disclosures
- Price:$1,050,000
- Tax amount:$24,825 (2023)
New listings near 4516 N Sheridan Road
- New
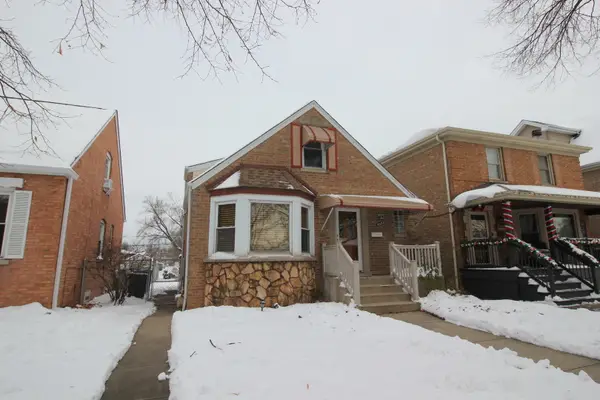 $325,000Active3 beds 2 baths1,210 sq. ft.
$325,000Active3 beds 2 baths1,210 sq. ft.3332 W 108th Street, Chicago, IL 60655
MLS# 12519151Listed by: BERKSHIRE HATHAWAY HOMESERVICES CHICAGO - New
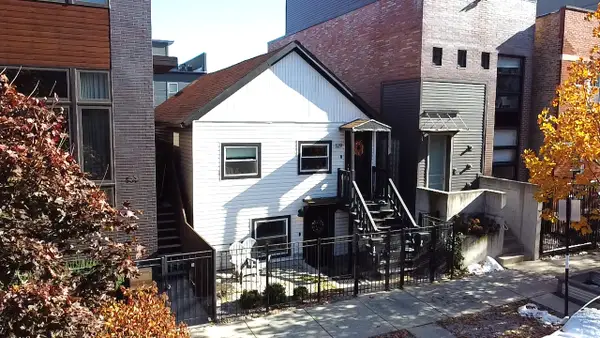 $599,000Active3 beds 2 baths
$599,000Active3 beds 2 baths529 N Wood Street, Chicago, IL 60622
MLS# 12519822Listed by: SPERRY VAN NESS - New
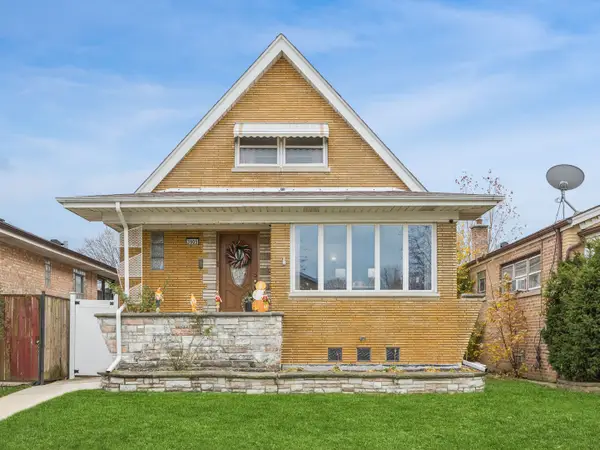 $339,900Active4 beds 3 baths2,100 sq. ft.
$339,900Active4 beds 3 baths2,100 sq. ft.3905 W 68th Place, Chicago, IL 60629
MLS# 12522454Listed by: COMPASS - New
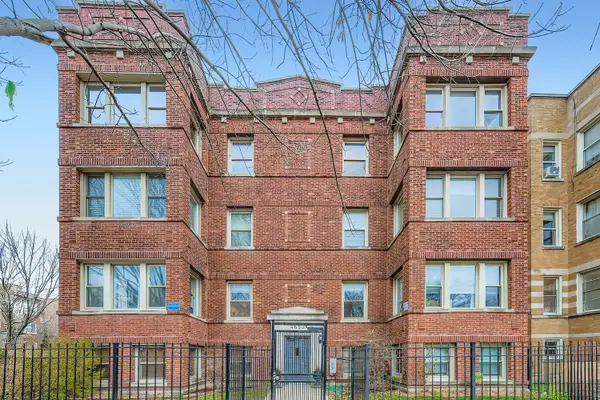 $299,900Active3 beds 2 baths1,500 sq. ft.
$299,900Active3 beds 2 baths1,500 sq. ft.4653 N Lawndale Avenue #3S, Chicago, IL 60625
MLS# 12522869Listed by: REAL PEOPLE REALTY - New
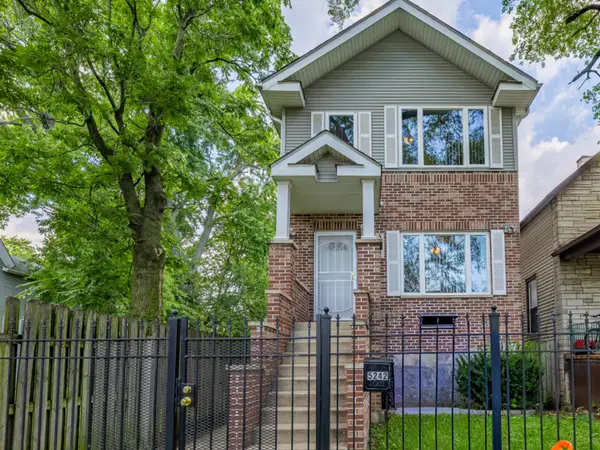 $449,000Active3 beds 2 baths1,852 sq. ft.
$449,000Active3 beds 2 baths1,852 sq. ft.5242 W Ferdinand Street, Chicago, IL 60644
MLS# 12523760Listed by: REALTY OF AMERICA, LLC - Open Sat, 10am to 12pmNew
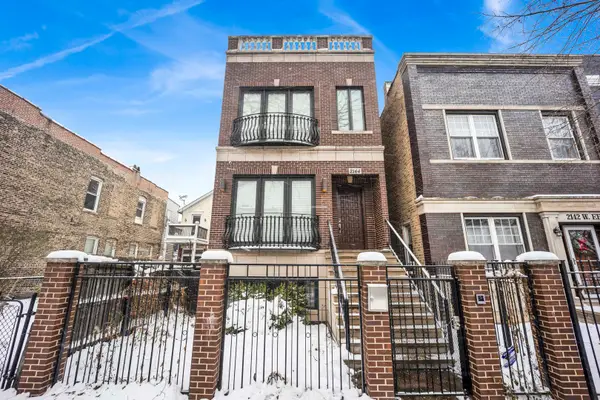 $1,550,000Active5 beds 5 baths4,500 sq. ft.
$1,550,000Active5 beds 5 baths4,500 sq. ft.2144 W Erie Street, Chicago, IL 60612
MLS# 12526431Listed by: @PROPERTIES CHRISTIE'S INTERNATIONAL REAL ESTATE - New
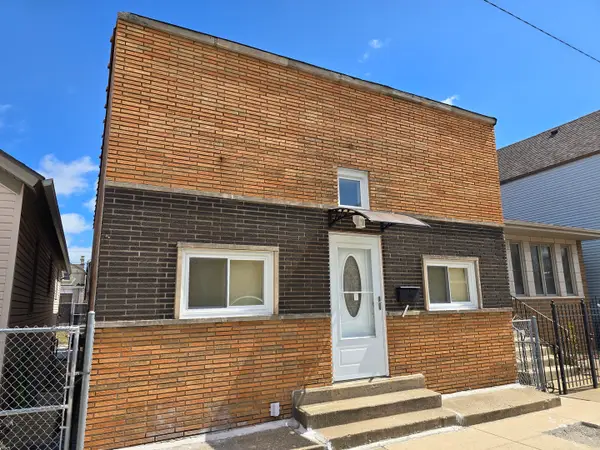 $384,900Active4 beds 2 baths1,508 sq. ft.
$384,900Active4 beds 2 baths1,508 sq. ft.2947 S Farrell Street, Chicago, IL 60608
MLS# 12526481Listed by: MANGO REALTY GROUP - New
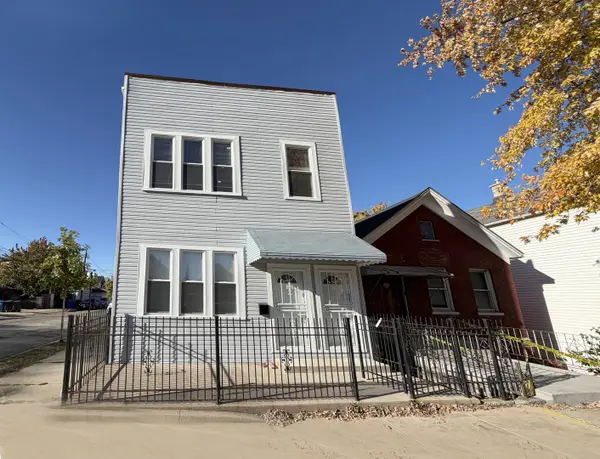 $639,900Active7 beds 4 baths
$639,900Active7 beds 4 baths2982 S Lyman Street, Chicago, IL 60608
MLS# 12526508Listed by: CHI REAL ESTATE GROUP LLC - New
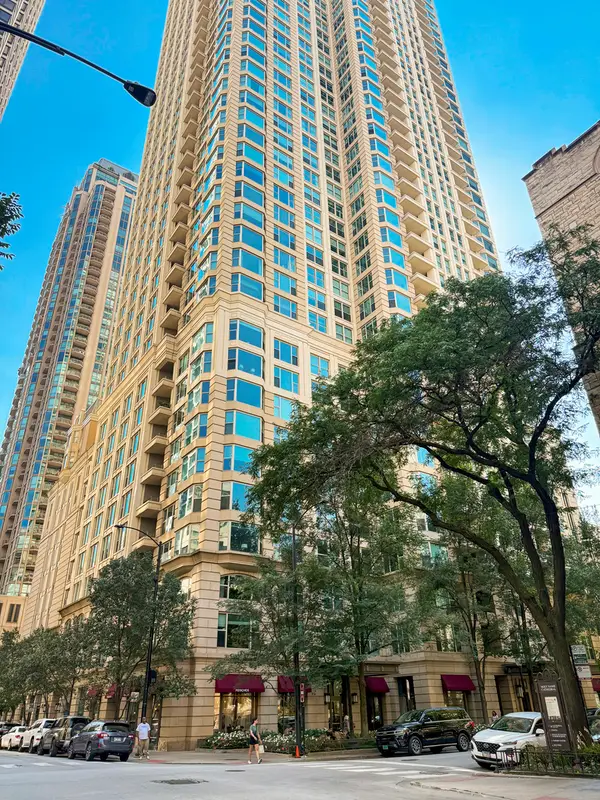 $375,000Active1 beds 1 baths855 sq. ft.
$375,000Active1 beds 1 baths855 sq. ft.25 E Superior Street #902, Chicago, IL 60611
MLS# 12527990Listed by: BERKSHIRE HATHAWAY HOMESERVICES CHICAGO - New
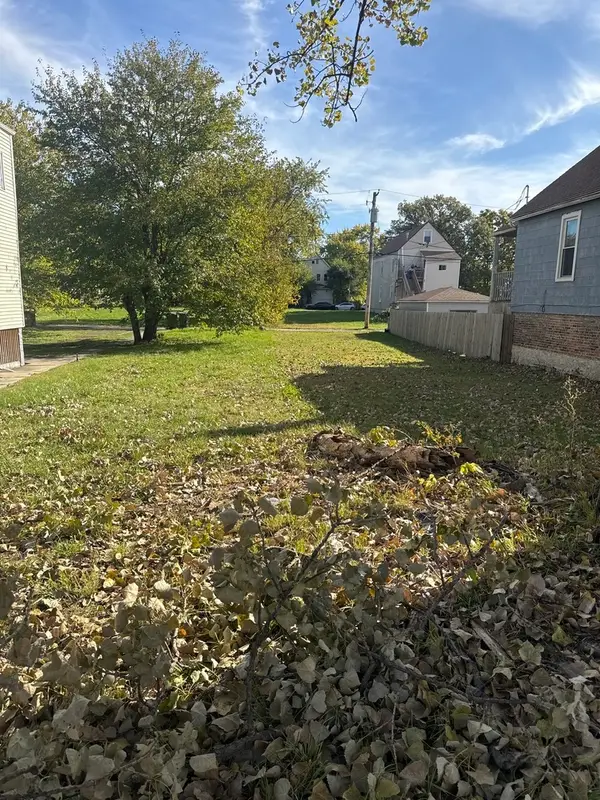 $6,999Active0 Acres
$6,999Active0 Acres5943 S May Street, Chicago, IL 60621
MLS# 12528481Listed by: KELLER WILLIAMS PREFERRED REALTY
