4530 N St Louis Avenue, Chicago, IL 60625
Local realty services provided by:Better Homes and Gardens Real Estate Connections
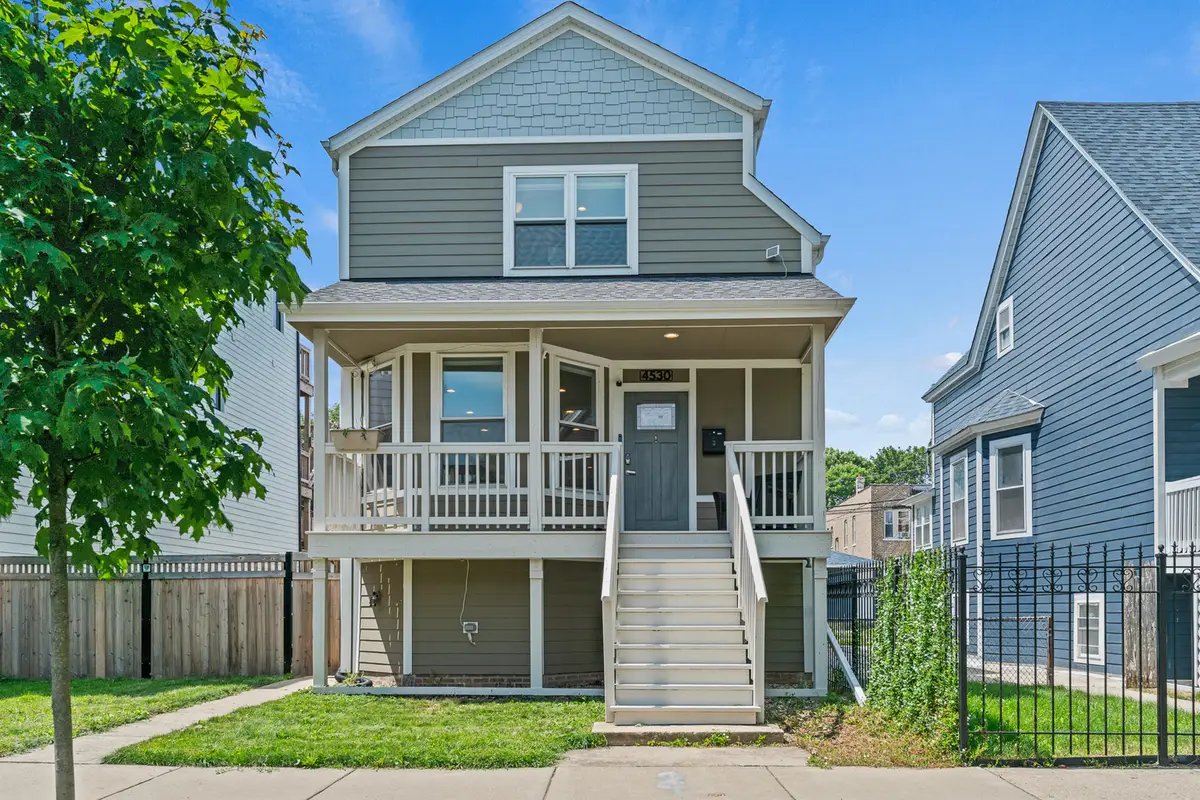
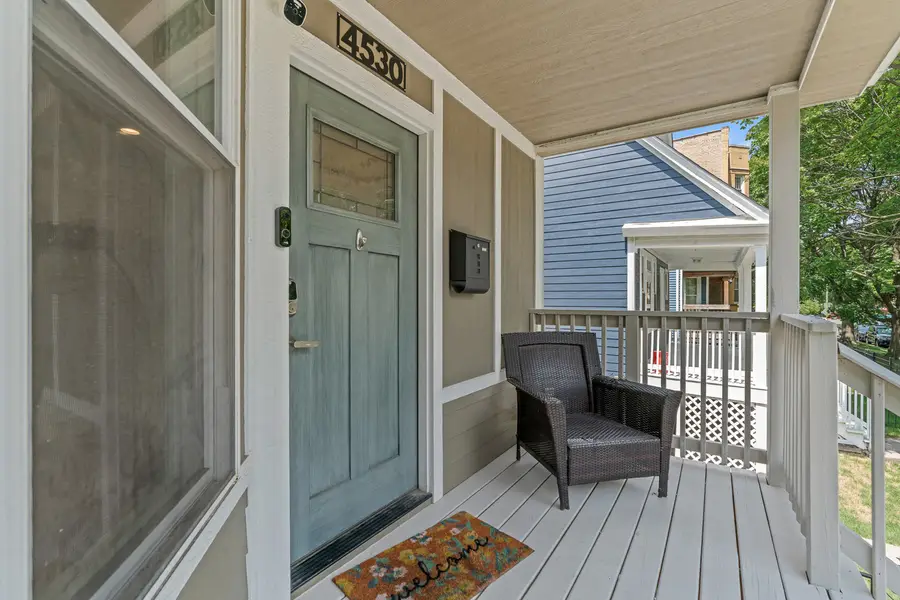
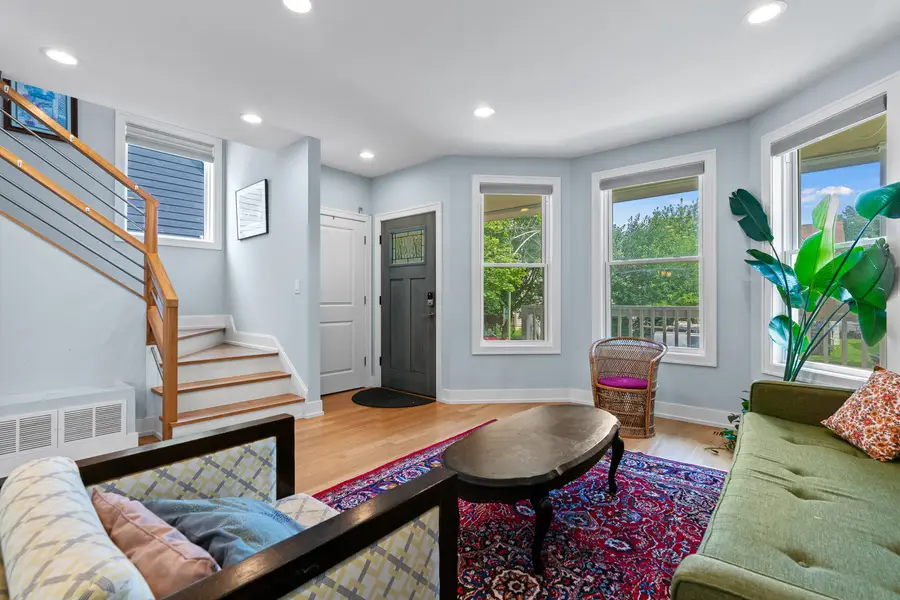
4530 N St Louis Avenue,Chicago, IL 60625
$889,900
- 4 Beds
- 4 Baths
- 3,621 sq. ft.
- Single family
- Pending
Listed by:marta lazic
Office:redfin corporation
MLS#:12436131
Source:MLSNI
Price summary
- Price:$889,900
- Price per sq. ft.:$245.76
About this home
Sophisticated and spacious, this extra-wide 4BD/3.1BA home in the heart of Albany Park offers over 3,600 sq ft of expertly finished living on a rare lot-and-a-half. Renovated top to bottom in 2020, the design blends classic elegance with modern comfort. The main level impresses with wide-plank hardwoods, high ceilings, and natural light pouring through oversized windows. The chef's kitchen features a statement island, premium appliances, and custom cabinetry-all seamlessly connected to the living, dining, and family rooms for effortless entertaining. Upstairs you'll find four spacious bedrooms, including a luxurious primary suite with spa-caliber bath, walk-in closet, and in-ceiling audio wiring. A full laundry room on the top floor adds convenience, and an additional washer/dryer is located in the basement. The finished lower level offers a sprawling rec space, wet bar with wine fridge, excellent storage, and a second spa-like bath-perfect for relaxation. The home is also wired with hardwired Cat5e Ethernet throughout, ideal for working or streaming with speed and reliability. Set on a quiet, tree-lined street just steps to neighborhood dining, shopping, and the Brown Line. Enjoy a large rear deck, charming front porch, and 3-car garage-this home is a standout in every way.
Contact an agent
Home facts
- Year built:1908
- Listing Id #:12436131
- Added:6 day(s) ago
- Updated:August 13, 2025 at 07:45 AM
Rooms and interior
- Bedrooms:4
- Total bathrooms:4
- Full bathrooms:3
- Half bathrooms:1
- Living area:3,621 sq. ft.
Heating and cooling
- Cooling:Central Air
- Heating:Natural Gas
Structure and exterior
- Year built:1908
- Building area:3,621 sq. ft.
- Lot area:0.11 Acres
Utilities
- Water:Public
- Sewer:Public Sewer
Finances and disclosures
- Price:$889,900
- Price per sq. ft.:$245.76
- Tax amount:$9,861 (2023)
New listings near 4530 N St Louis Avenue
- New
 $565,000Active3 beds 2 baths
$565,000Active3 beds 2 baths3313 N Sacramento Avenue, Chicago, IL 60618
MLS# 12432458Listed by: BAIRD & WARNER - New
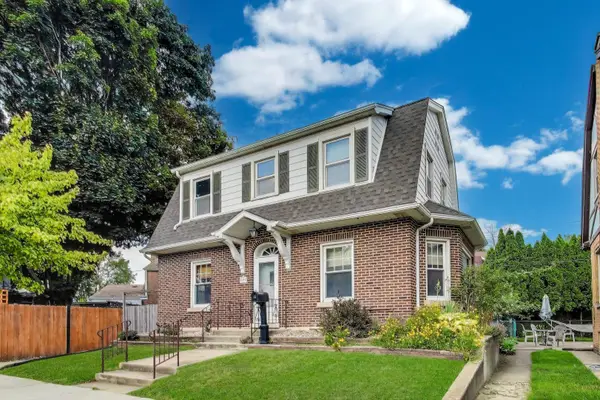 $485,000Active3 beds 3 baths1,600 sq. ft.
$485,000Active3 beds 3 baths1,600 sq. ft.6320 W Peterson Avenue, Chicago, IL 60646
MLS# 12444476Listed by: HOMESMART CONNECT - New
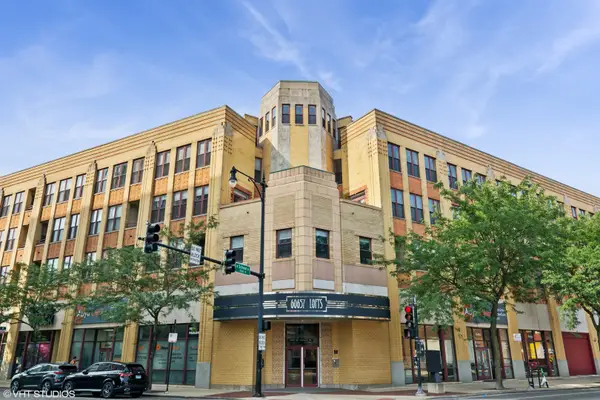 $610,000Active2 beds 2 baths
$610,000Active2 beds 2 baths1645 W School Street #414, Chicago, IL 60657
MLS# 12445600Listed by: @PROPERTIES CHRISTIE'S INTERNATIONAL REAL ESTATE - New
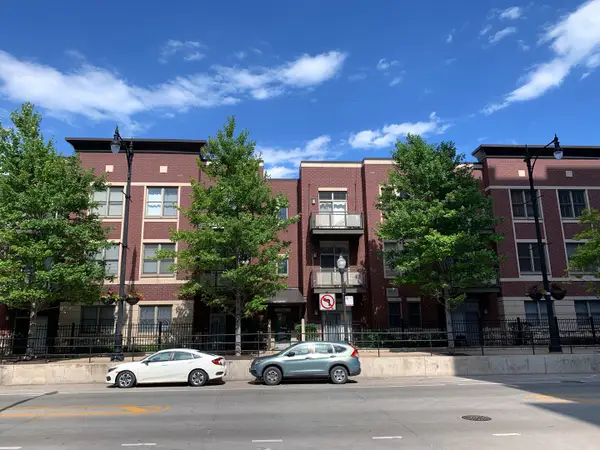 $235,000Active1 beds 1 baths700 sq. ft.
$235,000Active1 beds 1 baths700 sq. ft.1515 S Halsted Street S #313, Chicago, IL 60607
MLS# 12445782Listed by: KALE REALTY - New
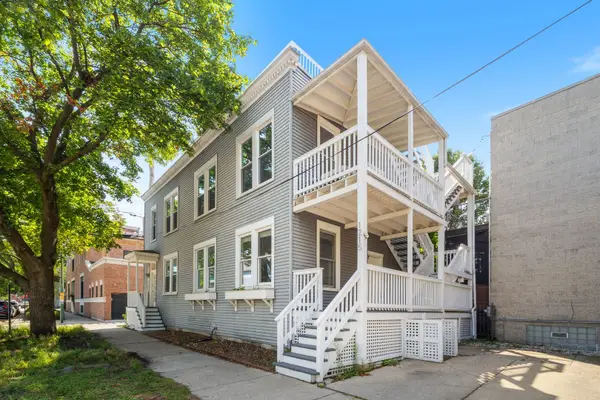 $665,000Active3 beds 2 baths
$665,000Active3 beds 2 baths1215 W Schubert Avenue #1, Chicago, IL 60614
MLS# 12445811Listed by: KELLER WILLIAMS ONECHICAGO - New
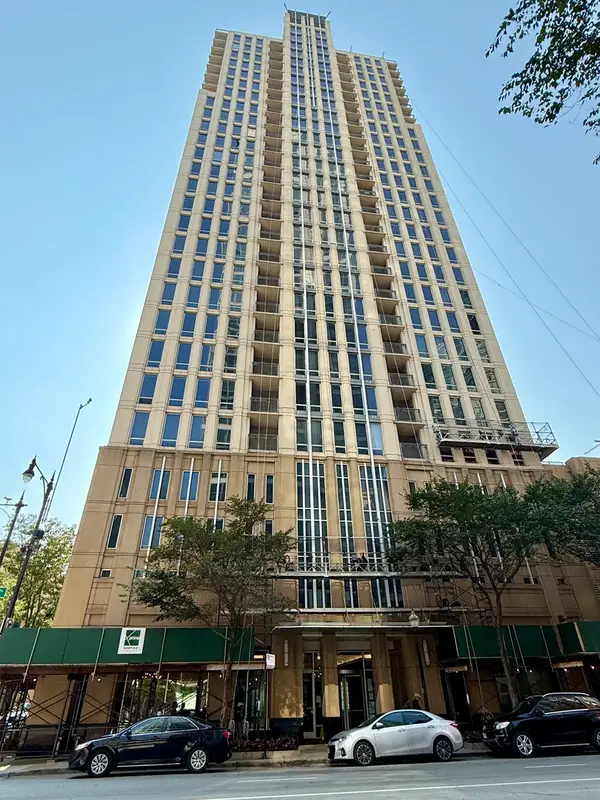 $285,000Active1 beds 1 baths844 sq. ft.
$285,000Active1 beds 1 baths844 sq. ft.1250 S Michigan Avenue #600, Chicago, IL 60605
MLS# 12445973Listed by: CONCENTRIC REALTY, INC - New
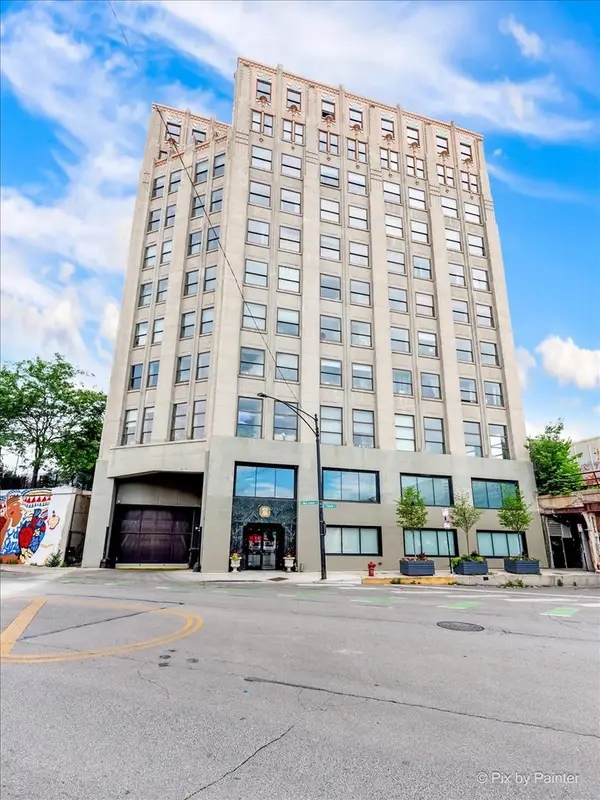 $244,900Active2 beds 1 baths
$244,900Active2 beds 1 baths1550 S Blue Island Avenue #706, Chicago, IL 60608
MLS# 12446135Listed by: DOMAIN REALTY - New
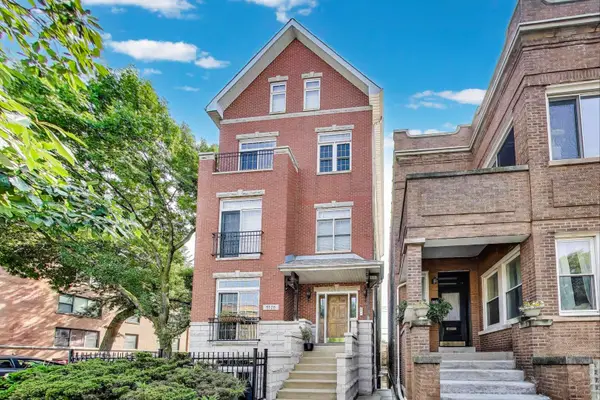 $575,000Active2 beds 2 baths1,875 sq. ft.
$575,000Active2 beds 2 baths1,875 sq. ft.5125 N Ashland Avenue #3, Chicago, IL 60640
MLS# 12446139Listed by: @PROPERTIES CHRISTIE'S INTERNATIONAL REAL ESTATE - New
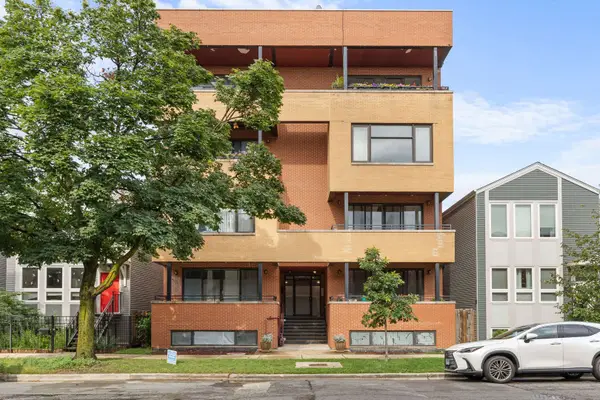 $399,900Active3 beds 2 baths1,786 sq. ft.
$399,900Active3 beds 2 baths1,786 sq. ft.1920 N Springfield Avenue #3N, Chicago, IL 60647
MLS# 12446668Listed by: @PROPERTIES CHRISTIE'S INTERNATIONAL REAL ESTATE - New
 $349,000Active3 beds 3 baths2,500 sq. ft.
$349,000Active3 beds 3 baths2,500 sq. ft.405 N Wabash Avenue #5109, Chicago, IL 60611
MLS# 12446730Listed by: L & B ALL STAR REALTY ADVISORS LLC
