4558 S Ellis Avenue, Chicago, IL 60653
Local realty services provided by:Better Homes and Gardens Real Estate Connections
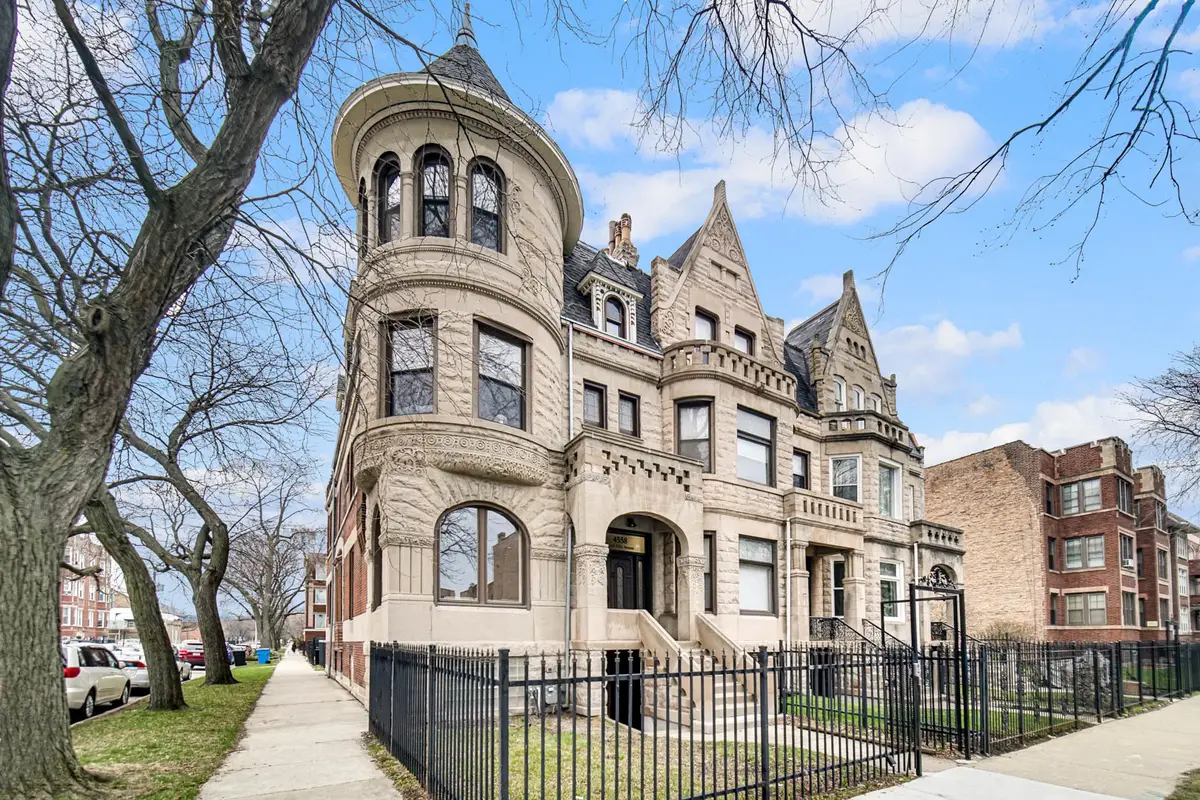
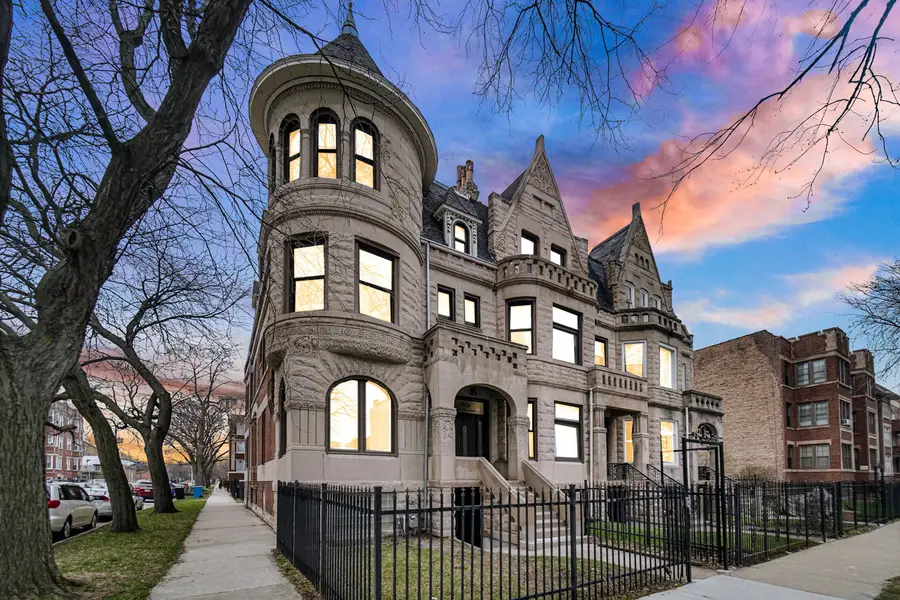

4558 S Ellis Avenue,Chicago, IL 60653
$1,385,000
- 5 Beds
- 5 Baths
- 3,647 sq. ft.
- Single family
- Active
Listed by:mike santore
Office:keller williams thrive
MLS#:12305202
Source:MLSNI
Price summary
- Price:$1,385,000
- Price per sq. ft.:$379.76
About this home
Beautiful single family greystone with almost 5,000 sq. feet over 4 levels of living space! 5 bedrooms/4.5 baths of complete gut rehab with generous room sizes on all levels--from bedrooms to bathrooms to walk-in showers and walk-in closets. Beautifully designed for large families or extended families, as this home has two master suites with their own bathroom/closet suites. Impressive front entry has original mosaic from 1890 and leads to open floor plan on the first floor, with beautiful mahogany flooring throughout the top 3 floors. First floor has 11 foot high ceilings with crown molding package throughout. Abundance of natural light throughout--as this is a corner building with front turret to give an unique look to this home. Massive kitchen with 14 foot island and quartz countertops--for that family that loves to cook & entertain for family parties. This 14 foot island can seat 6 comfortably! 3 large bay windows across from dining area..and an 11 foot long, custom built-in bay window seating bench to enjoy with large gatherings. All bathrooms have custom designed/built walk-in showers with 9 to 10 feet ceilings, quartz bench, custom tile & niche to enjoy that shower experience. Decorative stained glass windows to add a splash of color. Lower level has plenty of finished recreational & living space (additional bedroom & bath). Home has 2 zone heating, tankless/electric water heater, Moen bath fixtures and plenty of closets/storage space. Close to the University of Chicago's campus and hospital, blocks from the lakefront/parks and DuSable Lake Shore Drive. Minutes to downtown Chicago/West Loop/McCormick Place/South Loop. Anticipating a permit for a 2 car garage with rooftop deck (side drive) to replace the current back porch/deck. Come and see all this home has to offer and make your plans to move in before summer!
Contact an agent
Home facts
- Year built:1891
- Listing Id #:12305202
- Added:157 day(s) ago
- Updated:August 13, 2025 at 10:47 AM
Rooms and interior
- Bedrooms:5
- Total bathrooms:5
- Full bathrooms:4
- Half bathrooms:1
- Living area:3,647 sq. ft.
Heating and cooling
- Cooling:Central Air
- Heating:Natural Gas
Structure and exterior
- Year built:1891
- Building area:3,647 sq. ft.
Utilities
- Water:Lake Michigan
- Sewer:Public Sewer
Finances and disclosures
- Price:$1,385,000
- Price per sq. ft.:$379.76
- Tax amount:$6,755 (2023)
New listings near 4558 S Ellis Avenue
- New
 $565,000Active3 beds 2 baths
$565,000Active3 beds 2 baths3313 N Sacramento Avenue, Chicago, IL 60618
MLS# 12432458Listed by: BAIRD & WARNER - New
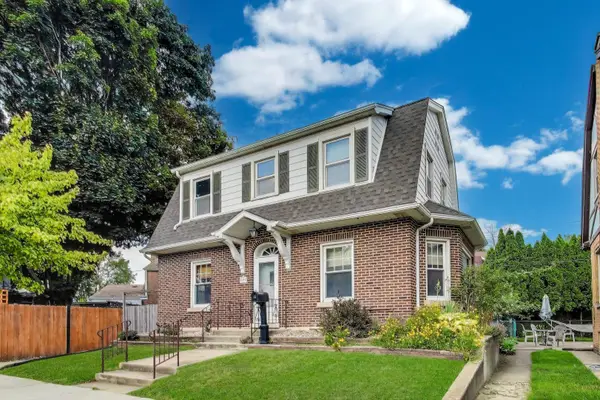 $485,000Active3 beds 3 baths1,600 sq. ft.
$485,000Active3 beds 3 baths1,600 sq. ft.6320 W Peterson Avenue, Chicago, IL 60646
MLS# 12444476Listed by: HOMESMART CONNECT - New
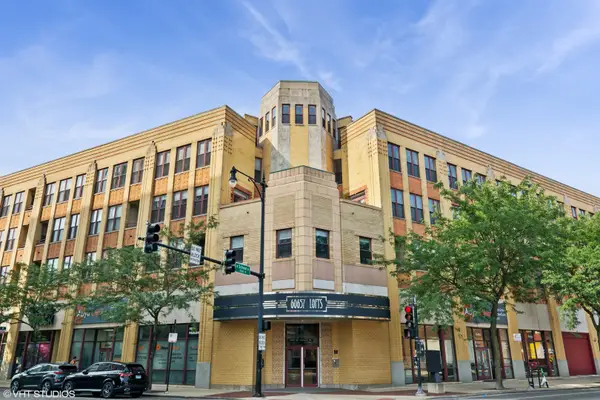 $610,000Active2 beds 2 baths
$610,000Active2 beds 2 baths1645 W School Street #414, Chicago, IL 60657
MLS# 12445600Listed by: @PROPERTIES CHRISTIE'S INTERNATIONAL REAL ESTATE - New
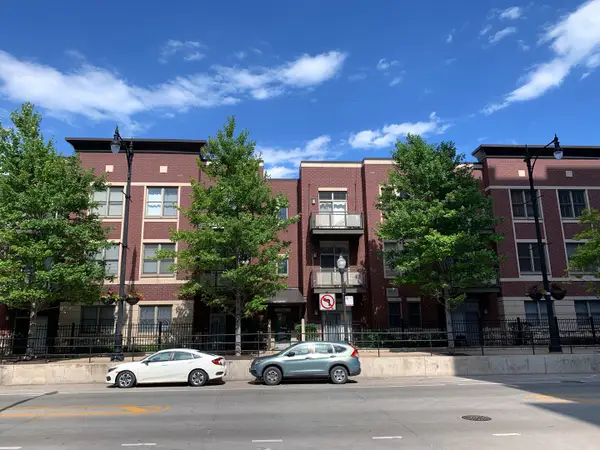 $235,000Active1 beds 1 baths700 sq. ft.
$235,000Active1 beds 1 baths700 sq. ft.1515 S Halsted Street S #313, Chicago, IL 60607
MLS# 12445782Listed by: KALE REALTY - New
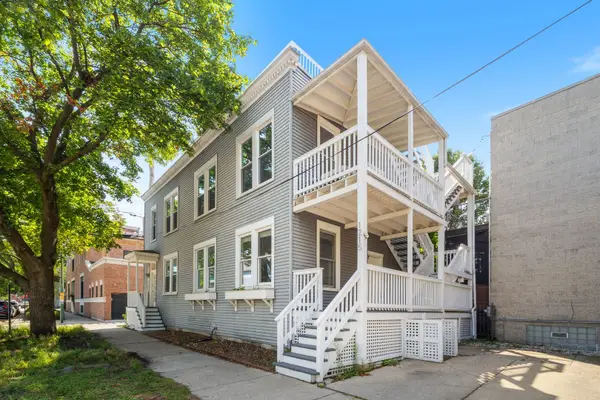 $665,000Active3 beds 2 baths
$665,000Active3 beds 2 baths1215 W Schubert Avenue #1, Chicago, IL 60614
MLS# 12445811Listed by: KELLER WILLIAMS ONECHICAGO - New
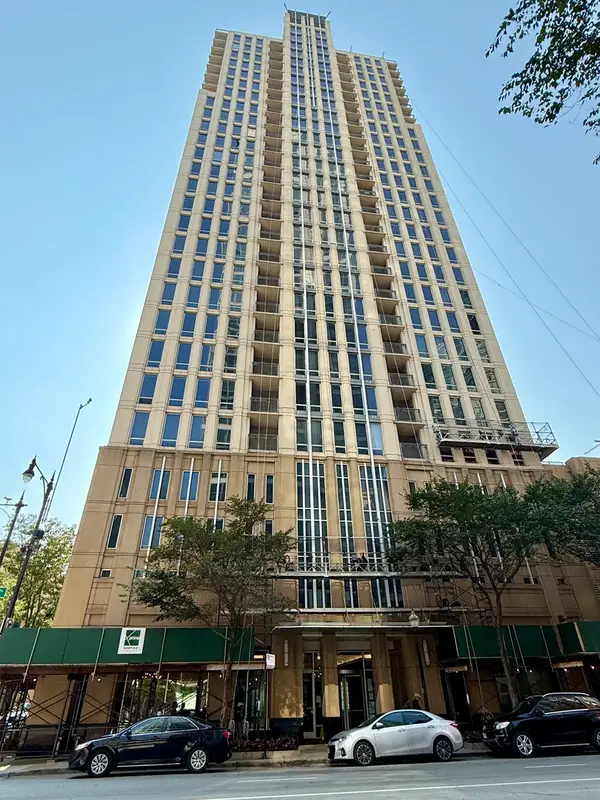 $285,000Active1 beds 1 baths844 sq. ft.
$285,000Active1 beds 1 baths844 sq. ft.1250 S Michigan Avenue #600, Chicago, IL 60605
MLS# 12445973Listed by: CONCENTRIC REALTY, INC - New
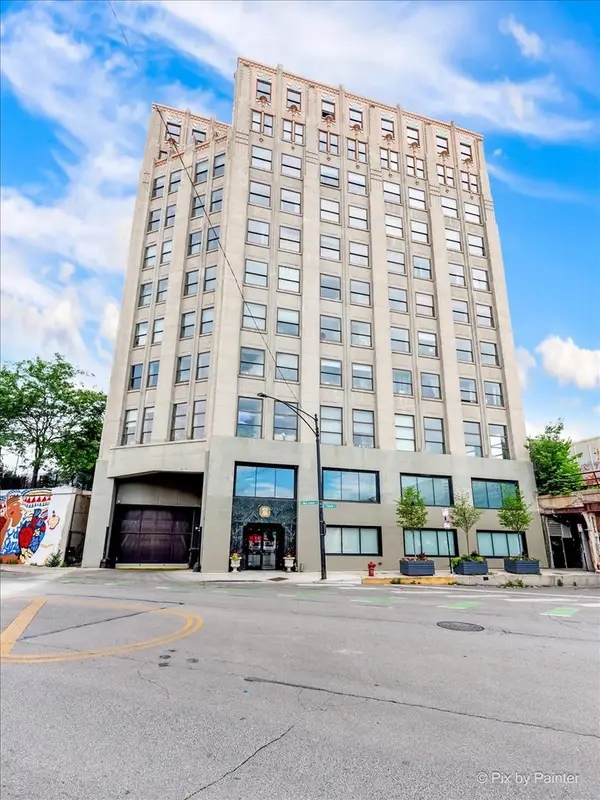 $244,900Active2 beds 1 baths
$244,900Active2 beds 1 baths1550 S Blue Island Avenue #706, Chicago, IL 60608
MLS# 12446135Listed by: DOMAIN REALTY - New
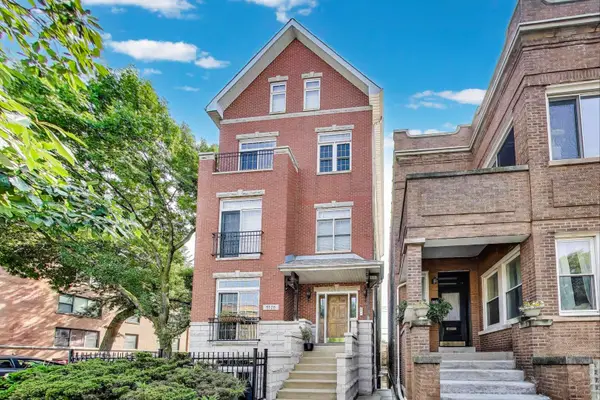 $575,000Active2 beds 2 baths1,875 sq. ft.
$575,000Active2 beds 2 baths1,875 sq. ft.5125 N Ashland Avenue #3, Chicago, IL 60640
MLS# 12446139Listed by: @PROPERTIES CHRISTIE'S INTERNATIONAL REAL ESTATE - New
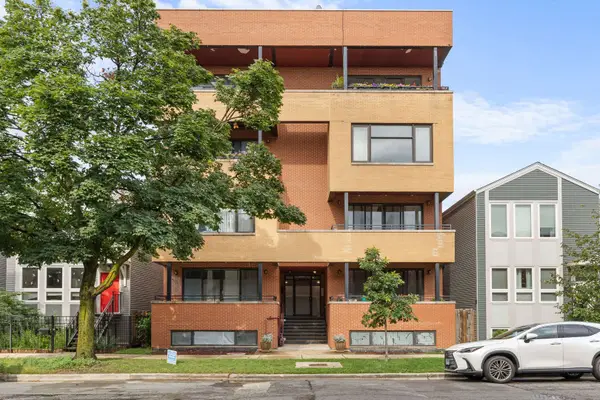 $399,900Active3 beds 2 baths1,786 sq. ft.
$399,900Active3 beds 2 baths1,786 sq. ft.1920 N Springfield Avenue #3N, Chicago, IL 60647
MLS# 12446668Listed by: @PROPERTIES CHRISTIE'S INTERNATIONAL REAL ESTATE - New
 $349,000Active3 beds 3 baths2,500 sq. ft.
$349,000Active3 beds 3 baths2,500 sq. ft.405 N Wabash Avenue #5109, Chicago, IL 60611
MLS# 12446730Listed by: L & B ALL STAR REALTY ADVISORS LLC
