460 W Huron Street, Chicago, IL 60654
Local realty services provided by:Better Homes and Gardens Real Estate Star Homes
460 W Huron Street,Chicago, IL 60654
$6,500,000
- 7 Beds
- 11 Baths
- 10,360 sq. ft.
- Single family
- Active
Listed by: emily sachs wong
Office: @properties christie's international real estate
MLS#:12213708
Source:MLSNI
Price summary
- Price:$6,500,000
- Price per sq. ft.:$627.41
- Monthly HOA dues:$500
About this home
Spanning 68' in coveted Kingsbury Estates, this home is truly one of a kind! Offering over 10,300 square feet, plus an additional 4200 square feet of the absolute best outdoor space, this home offers a suburban lifestyle right in the heart of the city. The entry is a great spot to host parties or events in the lounge & wine room. This entertaining space connects to a secondary living space featuring a professional home gym with a resistance pool. There is also a bedroom, kitchenette/family room, and an entire lower level. Back in the main part of the home, you will love the paneled library, full bath, powder room, and the most gracious foyer which takes you to the second floor, allowing for amazing light and privacy. The extra-large chef's kitchen/greatroom features a 60" Wolf range plus cooktop, three Wolf ovens, double Miele dishwashers, built-in espresso machine, plus a steam oven. This is all open to fantastic space for informal gathering plus a super sunny breakfast nook, both of which open onto one of the massive terraces. This terrace features multiple spaces for sitting and dining, a large resistance swimming pool, and an outdoor fireplace. The third level of the home is devoted to the primary suite, allowing for a spacious bedroom with a terrace, sensational closet space, dual luxurious baths, and a coffee bar. There is an additional sitting room that could double as an office or perfect nursery space. Bedroom level laundry can also be found, conveniently located off the primary bath. The top level of the home has 2 more ensuite bedrooms, plus an additional lounge or bedroom with a kitchenette and terrace as well as an additional laundry area. An interior staircase leads to the enormous rooftop terrace with a second outdoor fireplace, multiple levels for entertainment, and the best city views. Allowing for even more entertaining space, the lower level has a true theater room. An additional bedroom, bath, sitting/playroom complete the lower level. An elevator to all levels makes for easy living! Perfect for car enthusiasts, this home has an attached garage with parking for six cars! Located within a gated community with parks, fabulous dining, and the riverwalk steps from your front door, this home is true gem and a rare find in the city!
Contact an agent
Home facts
- Year built:2007
- Listing ID #:12213708
- Added:356 day(s) ago
- Updated:November 11, 2025 at 11:43 AM
Rooms and interior
- Bedrooms:7
- Total bathrooms:11
- Full bathrooms:8
- Half bathrooms:3
- Living area:10,360 sq. ft.
Heating and cooling
- Cooling:Central Air
- Heating:Forced Air, Natural Gas, Sep Heating Systems - 2+, Zoned
Structure and exterior
- Year built:2007
- Building area:10,360 sq. ft.
- Lot area:0.17 Acres
Schools
- Middle school:Ogden Elementary
- Elementary school:Ogden Elementary
Utilities
- Water:Public
- Sewer:Public Sewer
Finances and disclosures
- Price:$6,500,000
- Price per sq. ft.:$627.41
- Tax amount:$134,663 (2023)
New listings near 460 W Huron Street
- New
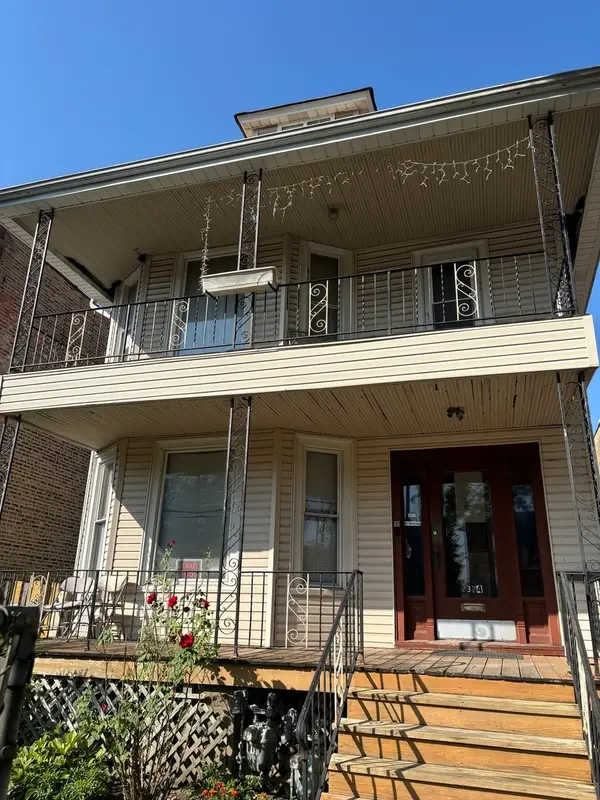 $349,999Active9 beds 5 baths
$349,999Active9 beds 5 baths2324 N Kostner Avenue, Chicago, IL 60639
MLS# 12515385Listed by: GOLDEN CITY REALTY, INC. - Open Wed, 11am to 1pmNew
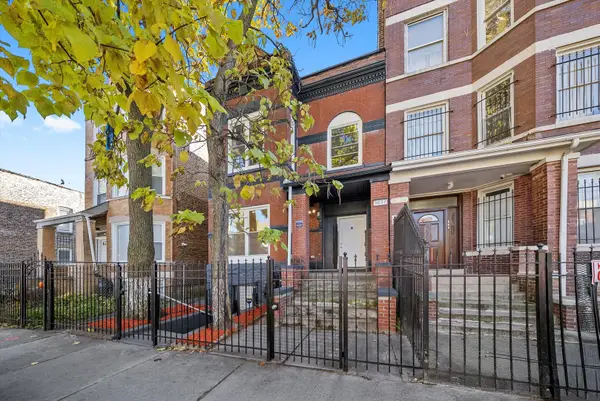 $499,000Active8 beds 3 baths
$499,000Active8 beds 3 baths3037 W Lexington Street, Chicago, IL 60612
MLS# 12497730Listed by: MPOWER RESIDENTIAL BROKERAGE LLC - New
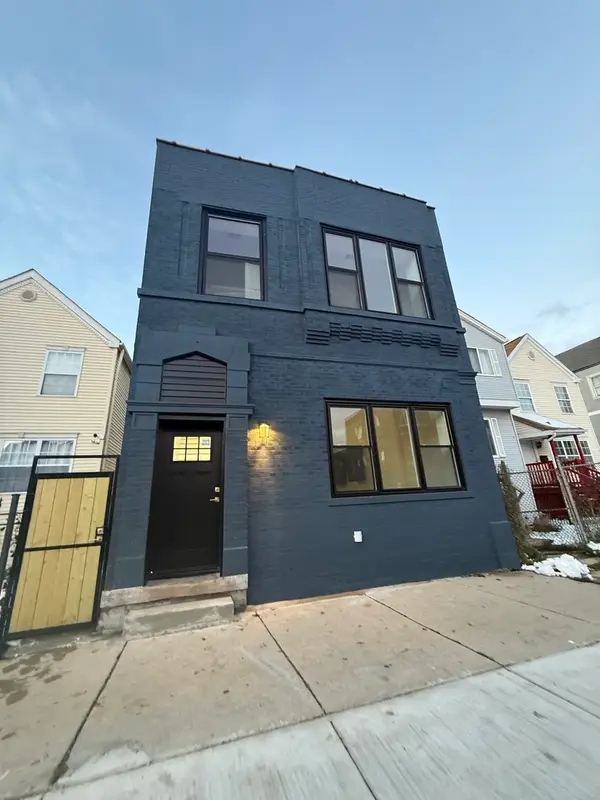 $474,900Active4 beds 3 baths
$474,900Active4 beds 3 baths1818 W 46th Street, Chicago, IL 60609
MLS# 12499223Listed by: REALTY OF AMERICA, LLC - New
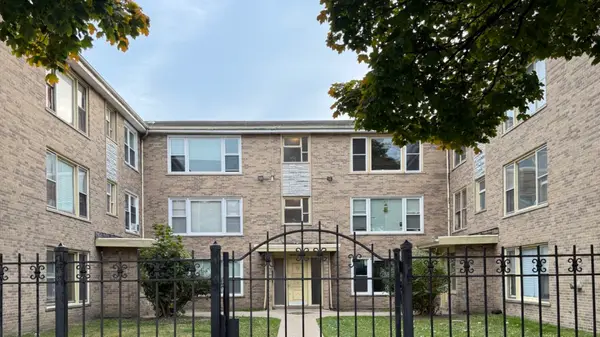 $79,900Active2 beds 1 baths900 sq. ft.
$79,900Active2 beds 1 baths900 sq. ft.7907 S Ellis Avenue #3, Chicago, IL 60619
MLS# 12514686Listed by: HRM COMMERCIAL, LLC - New
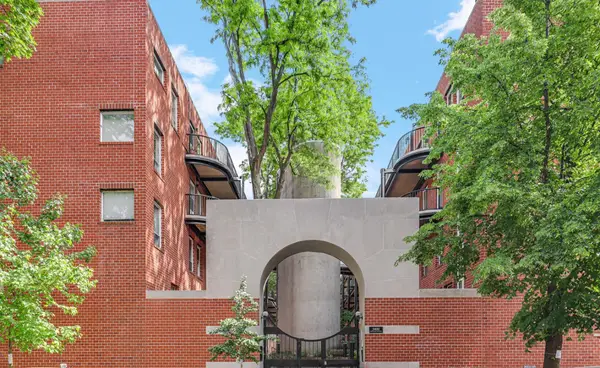 $540,000Active4 beds 3 baths2,700 sq. ft.
$540,000Active4 beds 3 baths2,700 sq. ft.5400 S Hyde Park Boulevard #2C, Chicago, IL 60615
MLS# 12515300Listed by: JAMESON SOTHEBY'S INTL REALTY - New
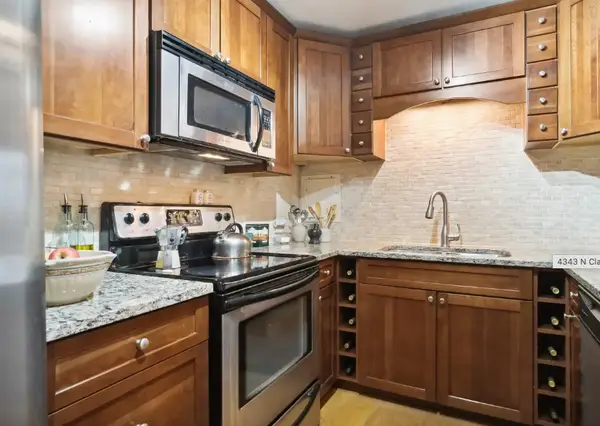 $305,000Active2 beds 2 baths990 sq. ft.
$305,000Active2 beds 2 baths990 sq. ft.4343 N Clarendon Avenue #402, Chicago, IL 60613
MLS# 12515362Listed by: 33 REALTY - New
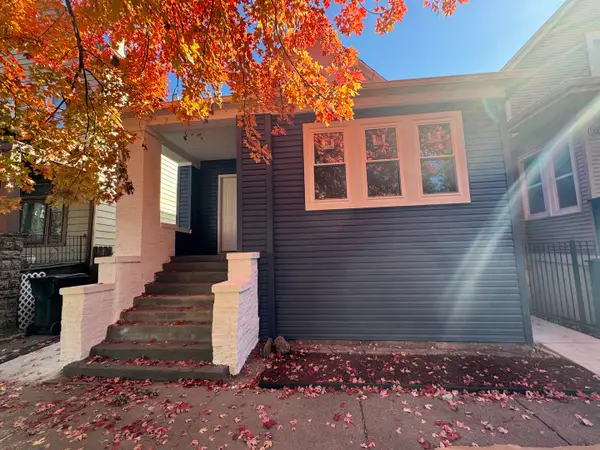 $274,500Active4 beds 2 baths1,600 sq. ft.
$274,500Active4 beds 2 baths1,600 sq. ft.11333 S Edbrooke Avenue, Chicago, IL 60628
MLS# 12510386Listed by: B & B REALTY INC - New
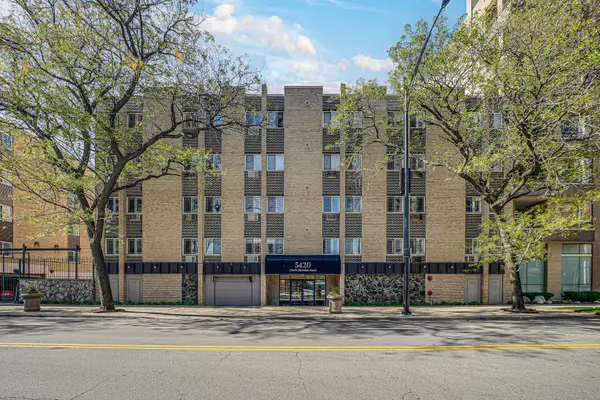 $260,000Active2 beds 2 baths1,000 sq. ft.
$260,000Active2 beds 2 baths1,000 sq. ft.Address Withheld By Seller, Chicago, IL 60640
MLS# 12509320Listed by: KELLER WILLIAMS PREFERRED RLTY - New
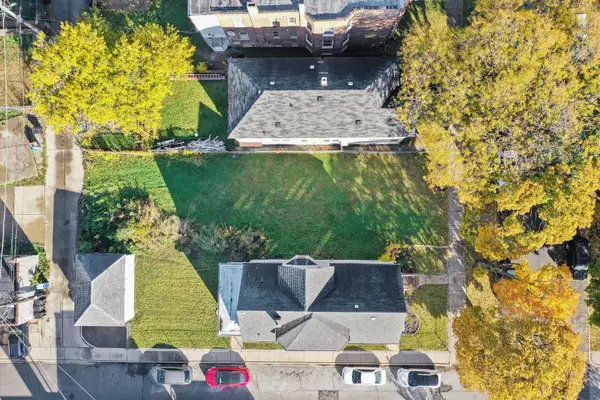 $25,000Active0.1 Acres
$25,000Active0.1 Acres11442 S Prairie Avenue, Chicago, IL 60628
MLS# 12511588Listed by: RE/MAX 10 - New
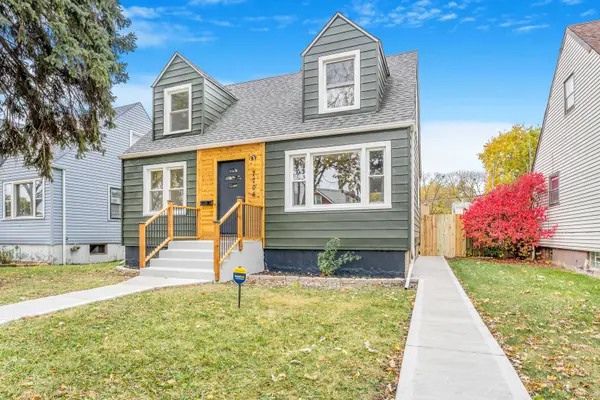 $330,000Active4 beds 2 baths1,165 sq. ft.
$330,000Active4 beds 2 baths1,165 sq. ft.7704 S Homan Avenue, Chicago, IL 60652
MLS# 12515318Listed by: UNITED REAL ESTATE-CHICAGO
