4618 N Racine Avenue #1F, Chicago, IL 60640
Local realty services provided by:Better Homes and Gardens Real Estate Connections
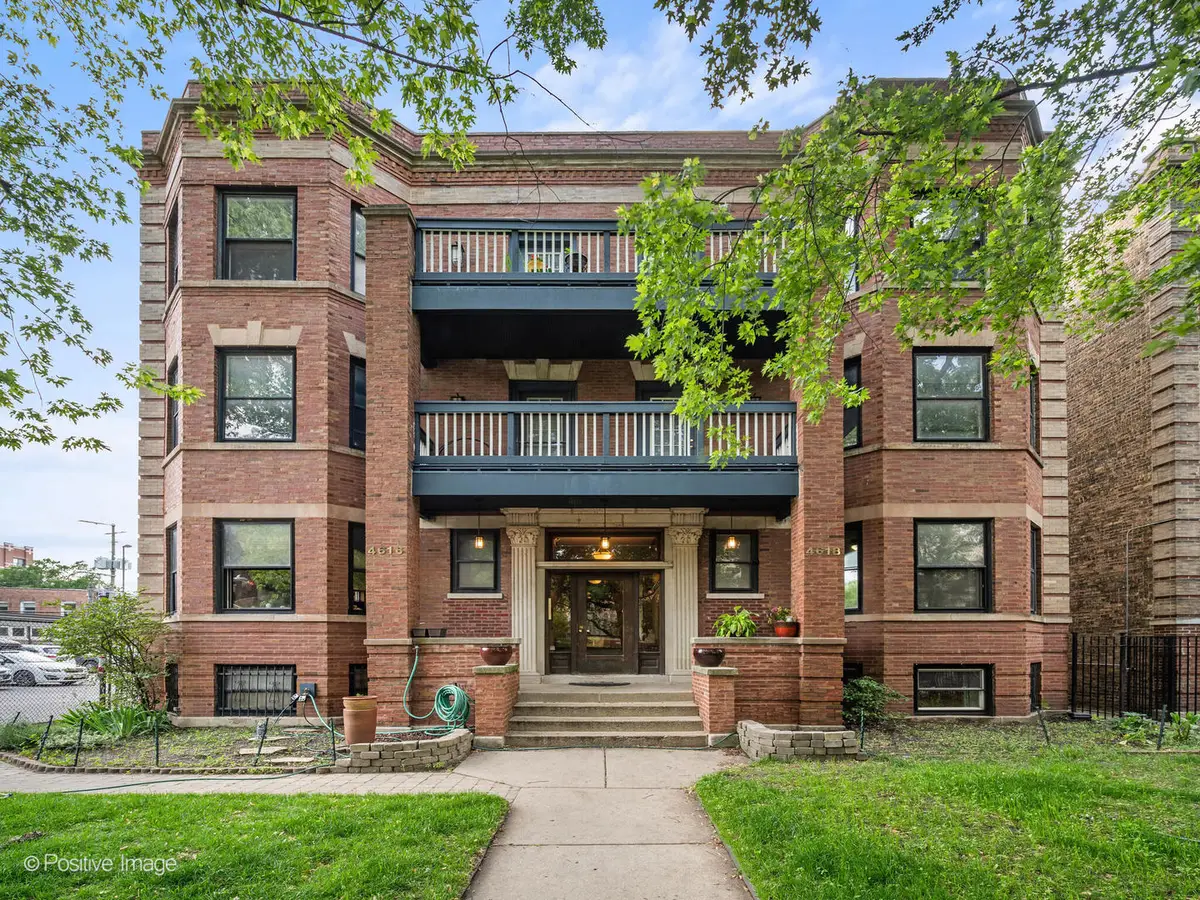
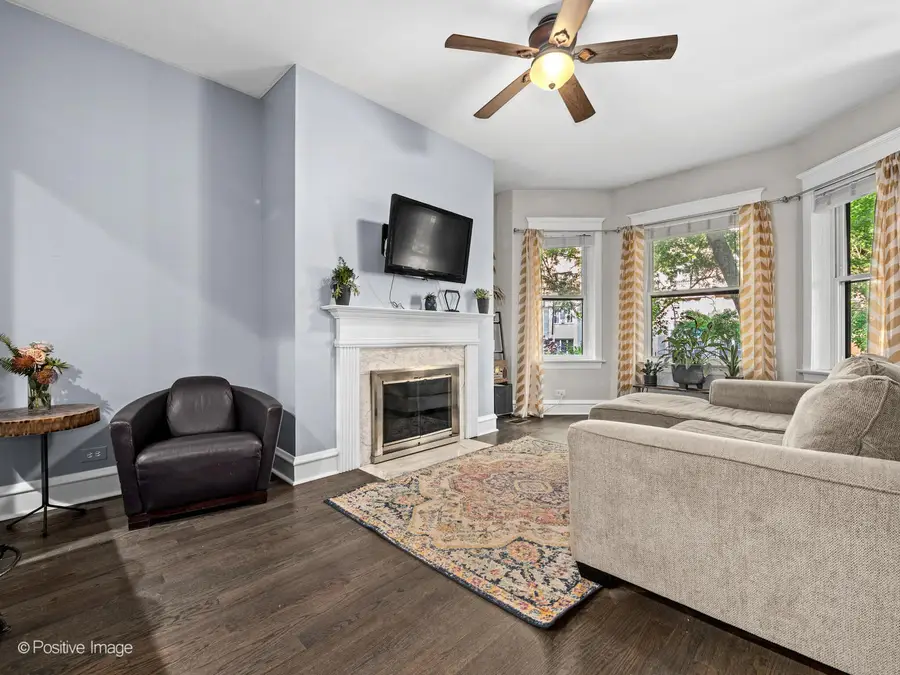
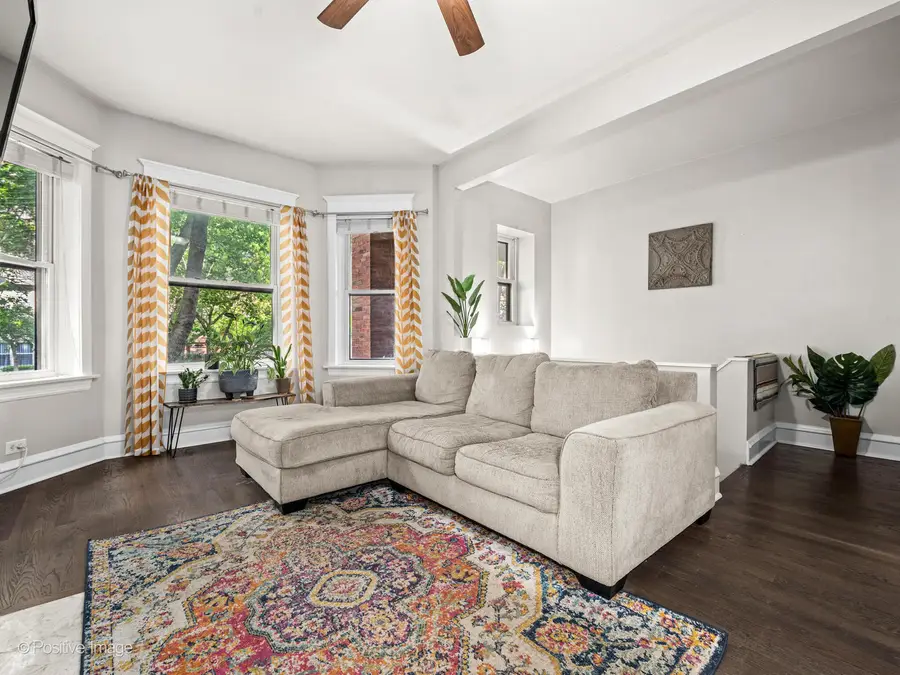
4618 N Racine Avenue #1F,Chicago, IL 60640
$350,000
- 2 Beds
- 2 Baths
- 1,250 sq. ft.
- Condominium
- Pending
Listed by:robert grilli
Office:jameson sotheby's intl realty
MLS#:12427151
Source:MLSNI
Price summary
- Price:$350,000
- Price per sq. ft.:$280
- Monthly HOA dues:$304
About this home
All-brick vintage charm meets modern comfort on a beautiful tree-lined street in Chicago's coveted Sheridan Park. This updated 2-bed, 1.5-bath duplex checks every box. Enjoy 9.5-foot ceilings, a fully updated kitchen, and newer hardwood floors throughout the main level. The updated kitchen stuns with custom soft-close cabinetry, quartz countertops, stainless steel appliances, and a breakfast bar-offering both style and function. Natural light pours into the east-facing living room through bay windows. A chic powder room, coat closet, and built-in dry bar with wine fridge complete the main floor. Downstairs, two spacious bedrooms easily accommodate king beds, home offices, or workout setups. Also, you'll find in-unit laundry, extra storage under the stairs, and a full bath. Enjoy the convenience of an assigned exterior parking space, and a private front patio overlooking a gated courtyard.
Contact an agent
Home facts
- Year built:1925
- Listing Id #:12427151
- Added:23 day(s) ago
- Updated:August 13, 2025 at 07:45 AM
Rooms and interior
- Bedrooms:2
- Total bathrooms:2
- Full bathrooms:1
- Half bathrooms:1
- Living area:1,250 sq. ft.
Heating and cooling
- Cooling:Central Air
- Heating:Natural Gas
Structure and exterior
- Roof:Rubber
- Year built:1925
- Building area:1,250 sq. ft.
Utilities
- Water:Lake Michigan
- Sewer:Public Sewer
Finances and disclosures
- Price:$350,000
- Price per sq. ft.:$280
- Tax amount:$5,064 (2023)
New listings near 4618 N Racine Avenue #1F
- New
 $565,000Active3 beds 2 baths
$565,000Active3 beds 2 baths3313 N Sacramento Avenue, Chicago, IL 60618
MLS# 12432458Listed by: BAIRD & WARNER - New
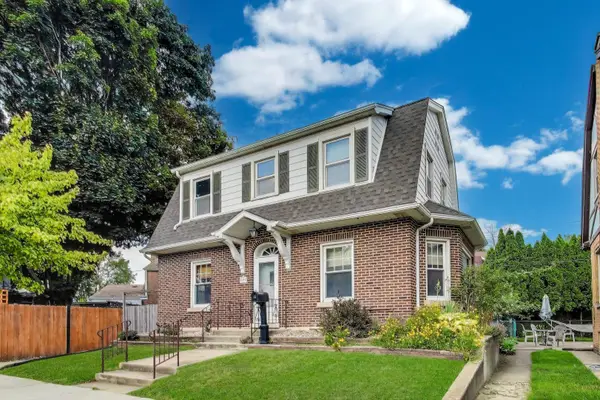 $485,000Active3 beds 3 baths1,600 sq. ft.
$485,000Active3 beds 3 baths1,600 sq. ft.6320 W Peterson Avenue, Chicago, IL 60646
MLS# 12444476Listed by: HOMESMART CONNECT - New
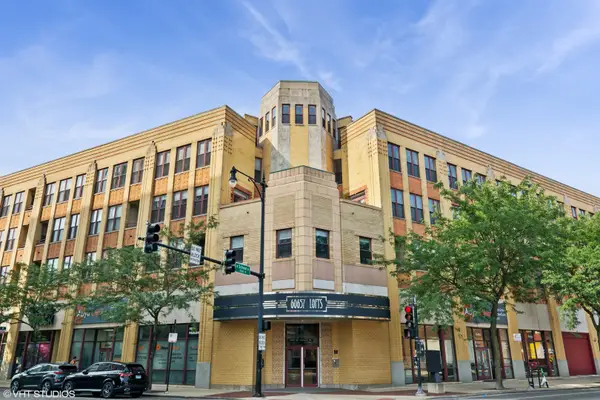 $610,000Active2 beds 2 baths
$610,000Active2 beds 2 baths1645 W School Street #414, Chicago, IL 60657
MLS# 12445600Listed by: @PROPERTIES CHRISTIE'S INTERNATIONAL REAL ESTATE - New
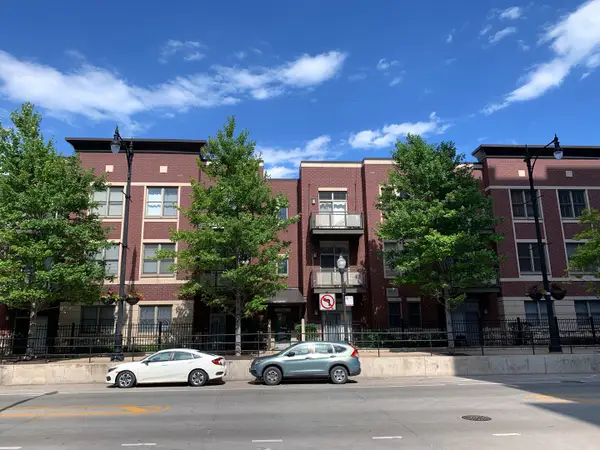 $235,000Active1 beds 1 baths700 sq. ft.
$235,000Active1 beds 1 baths700 sq. ft.1515 S Halsted Street S #313, Chicago, IL 60607
MLS# 12445782Listed by: KALE REALTY - New
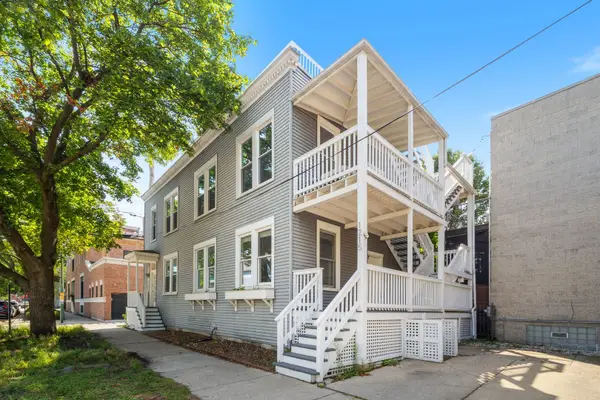 $665,000Active3 beds 2 baths
$665,000Active3 beds 2 baths1215 W Schubert Avenue #1, Chicago, IL 60614
MLS# 12445811Listed by: KELLER WILLIAMS ONECHICAGO - New
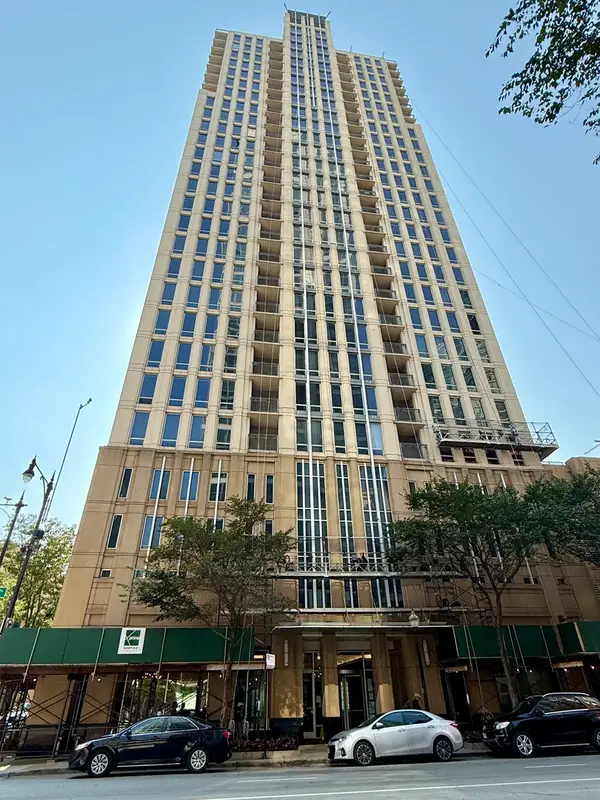 $285,000Active1 beds 1 baths844 sq. ft.
$285,000Active1 beds 1 baths844 sq. ft.1250 S Michigan Avenue #600, Chicago, IL 60605
MLS# 12445973Listed by: CONCENTRIC REALTY, INC - New
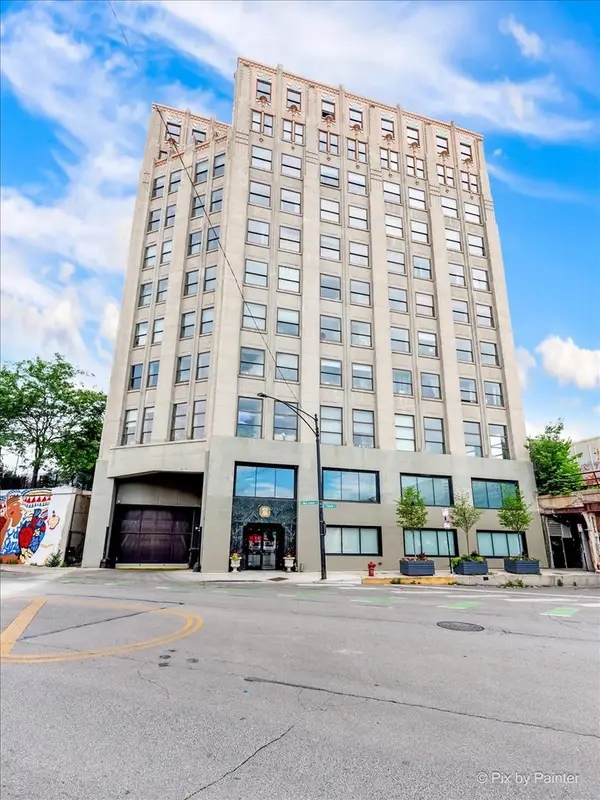 $244,900Active2 beds 1 baths
$244,900Active2 beds 1 baths1550 S Blue Island Avenue #706, Chicago, IL 60608
MLS# 12446135Listed by: DOMAIN REALTY - New
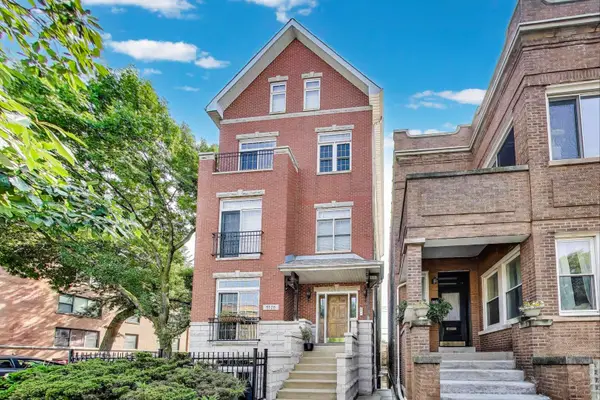 $575,000Active2 beds 2 baths1,875 sq. ft.
$575,000Active2 beds 2 baths1,875 sq. ft.5125 N Ashland Avenue #3, Chicago, IL 60640
MLS# 12446139Listed by: @PROPERTIES CHRISTIE'S INTERNATIONAL REAL ESTATE - New
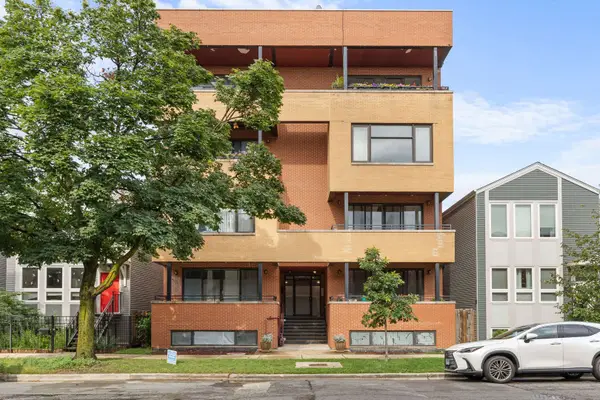 $399,900Active3 beds 2 baths1,786 sq. ft.
$399,900Active3 beds 2 baths1,786 sq. ft.1920 N Springfield Avenue #3N, Chicago, IL 60647
MLS# 12446668Listed by: @PROPERTIES CHRISTIE'S INTERNATIONAL REAL ESTATE - New
 $349,000Active3 beds 3 baths2,500 sq. ft.
$349,000Active3 beds 3 baths2,500 sq. ft.405 N Wabash Avenue #5109, Chicago, IL 60611
MLS# 12446730Listed by: L & B ALL STAR REALTY ADVISORS LLC
