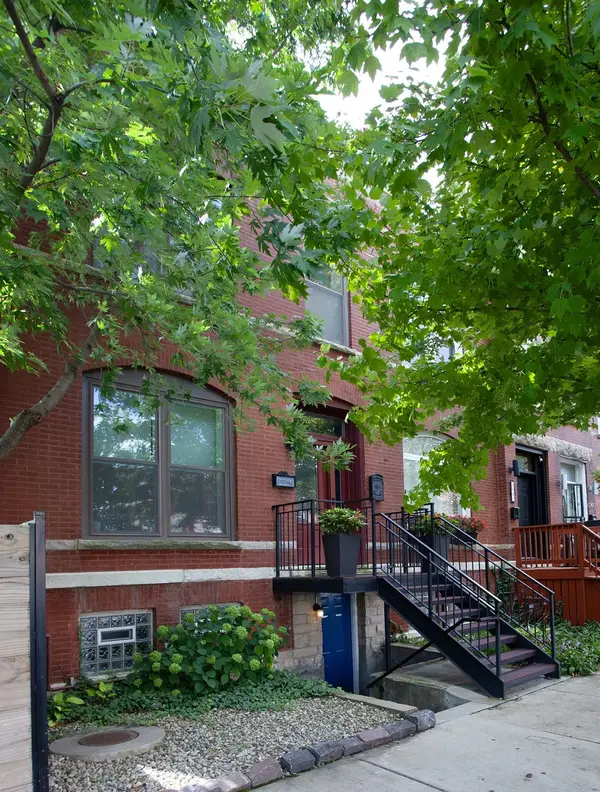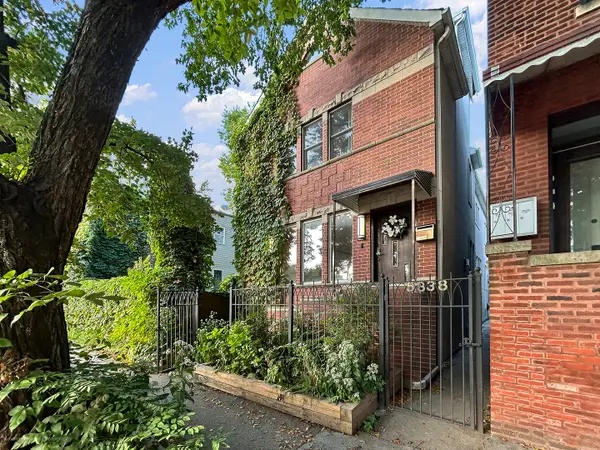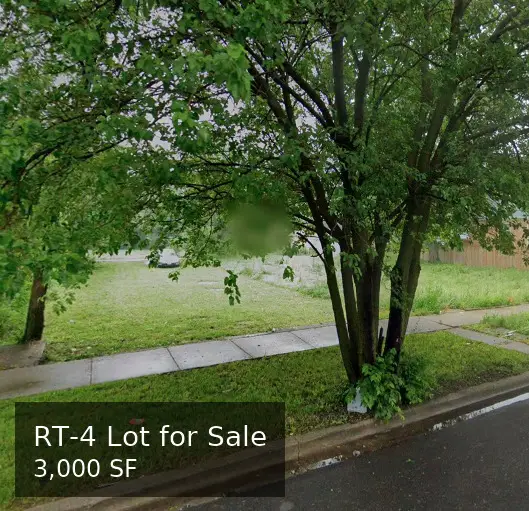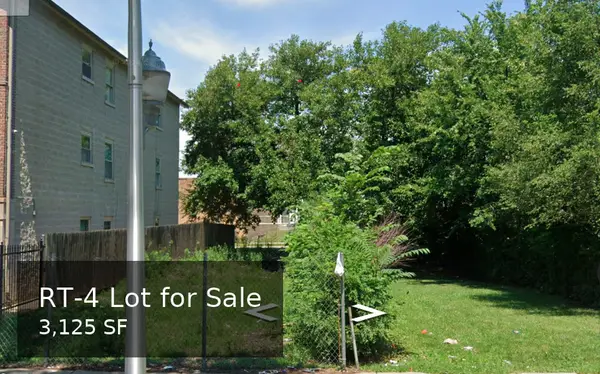4707 N Kenmore Avenue #GS, Chicago, IL 60640
Local realty services provided by:Better Homes and Gardens Real Estate Connections
4707 N Kenmore Avenue #GS,Chicago, IL 60640
$255,000
- 2 Beds
- 2 Baths
- 1,000 sq. ft.
- Condominium
- Pending
Listed by:anik zampini
Office:coldwell banker realty
MLS#:12451570
Source:MLSNI
Price summary
- Price:$255,000
- Price per sq. ft.:$255
- Monthly HOA dues:$324
About this home
Unbeatable price and extremely well cared for condo in Uptown! New AC, updated HVAC (2022), water heater (2021), new dishwasher, in unit laundry, and parking included in price. This Uptown condo delivers comfort, convenience, and smart upgrades from the start. Freshly painted and thoughtfully designed, the two-bedroom, two-bath layout offers generous living space with a decorative fireplace (gas line available), flexible seating areas, and a bright work-from-home nook. Luxury vinyl plank flooring flows into a spacious kitchen with ample counter space and room for a full dining table-ideal for hosting or having everyday meals. Both bedrooms accommodate queen or king beds, with the primary suite featuring a ceiling fan and a private en-suite bath with modern fixtures. The guest bath mirrors this updated style with an upgraded vanity and hardware. A large hallway closet provides practical storage and additional complimentary bike storage adds everyday ease. Just two blocks from the El and major bus routes, and minutes from lakefront trails, parks, shops, and iconic venues like the Aragon Ballroom and Riviera Theater. Pet-friendly for up to two animals (including one dog under 45 lbs). Owners must live in unit for one year before renting. This is a move-in-ready home in one of Chicago's most dynamic neighborhoods-clean, updated, and ready for its next chapter.
Contact an agent
Home facts
- Year built:1903
- Listing ID #:12451570
- Added:38 day(s) ago
- Updated:September 28, 2025 at 06:06 AM
Rooms and interior
- Bedrooms:2
- Total bathrooms:2
- Full bathrooms:2
- Living area:1,000 sq. ft.
Heating and cooling
- Cooling:Central Air
- Heating:Natural Gas
Structure and exterior
- Year built:1903
- Building area:1,000 sq. ft.
Schools
- High school:Senn High School
- Elementary school:Brenneman Elementary School
Utilities
- Water:Lake Michigan, Public
- Sewer:Public Sewer
Finances and disclosures
- Price:$255,000
- Price per sq. ft.:$255
- Tax amount:$4,942 (2023)
New listings near 4707 N Kenmore Avenue #GS
- New
 $689,000Active4 beds 4 baths2,400 sq. ft.
$689,000Active4 beds 4 baths2,400 sq. ft.2643 W Maypole Avenue, Chicago, IL 60612
MLS# 12477025Listed by: CHARLES RUTENBERG REALTY - New
 $999,998Active4 beds 4 baths4,000 sq. ft.
$999,998Active4 beds 4 baths4,000 sq. ft.5338 N Ashland Avenue, Chicago, IL 60640
MLS# 12457513Listed by: BERKSHIRE HATHAWAY HOMESERVICES CHICAGO - New
 $344,900Active5 beds 3 baths1,800 sq. ft.
$344,900Active5 beds 3 baths1,800 sq. ft.1715 W 91st Place, Chicago, IL 60620
MLS# 12482625Listed by: CHICAGOLAND BROKERS INC.  $212,000Pending4 beds 1 baths1,650 sq. ft.
$212,000Pending4 beds 1 baths1,650 sq. ft.11578 S Perry Avenue, Chicago, IL 60628
MLS# 12479820Listed by: HOMESMART REALTY GROUP- New
 $389,999Active4 beds 4 baths
$389,999Active4 beds 4 baths8119 S Paulina Street, Chicago, IL 60620
MLS# 12472614Listed by: COLDWELL BANKER REALTY - New
 $295,000Active3 beds 1 baths864 sq. ft.
$295,000Active3 beds 1 baths864 sq. ft.3442 W 84th Street, Chicago, IL 60652
MLS# 12482609Listed by: YUB REALTY INC - New
 $44,900Active0 Acres
$44,900Active0 Acres2839 W Arthington Street, Chicago, IL 60612
MLS# 12482596Listed by: STRAIGHT-A REALTY, LLC - New
 $44,900Active0 Acres
$44,900Active0 Acres2838 W Flournoy Street, Chicago, IL 60612
MLS# 12482599Listed by: STRAIGHT-A REALTY, LLC - Open Sun, 4:30 to 5:30pmNew
 $269,999Active3 beds 1 baths1,700 sq. ft.
$269,999Active3 beds 1 baths1,700 sq. ft.602 E 88th Place, Chicago, IL 60619
MLS# 12482572Listed by: REALTY OF AMERICA, LLC - New
 $300,000Active0 Acres
$300,000Active0 Acres5000 W Argyle Street, Chicago, IL 60630
MLS# 12482587Listed by: COLDWELL BANKER
