474 N Lake Shore Drive #3811, Chicago, IL 60611
Local realty services provided by:Better Homes and Gardens Real Estate Star Homes
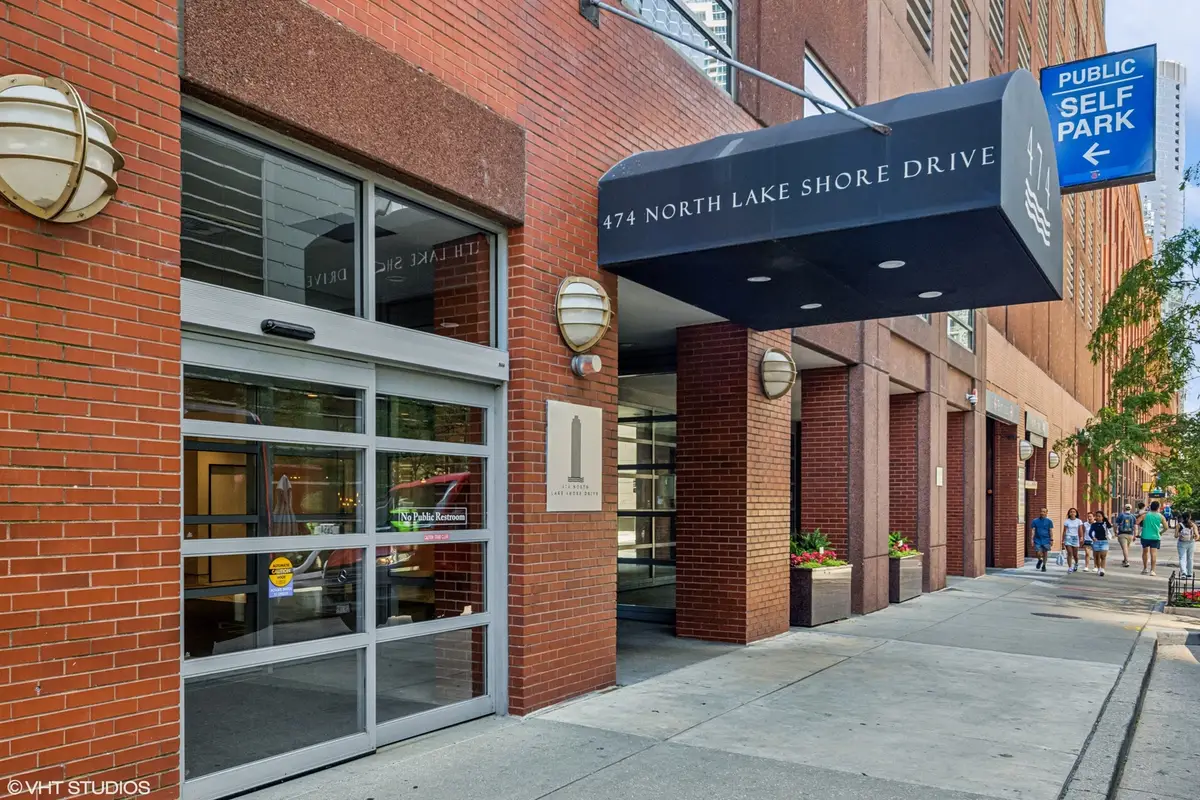

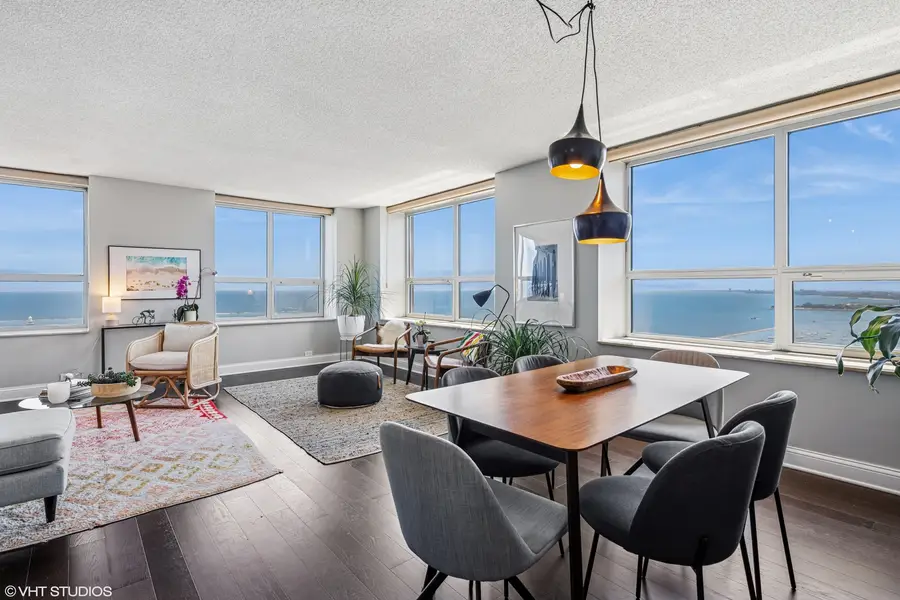
474 N Lake Shore Drive #3811,Chicago, IL 60611
$498,000
- 2 Beds
- 2 Baths
- 1,257 sq. ft.
- Condominium
- Pending
Listed by:renata gomes carneiro
Office:world one realty
MLS#:12397345
Source:MLSNI
Price summary
- Price:$498,000
- Price per sq. ft.:$396.18
- Monthly HOA dues:$1,201
About this home
Gorgeous southeast corner 2 bed, 2 bath condo offering breathtaking lake and city views, plus a front-row seat to Navy Pier fireworks. This spacious home features a beautifully designed living space with an open floor plan, hardwood floors, and expansive windows in every room. The modern kitchen includes new stainless steel appliances, quartz countertops, a breakfast bar, and ample cabinetry. Both bathrooms have been tastefully remodeled with stone tile and custom shelving, and all closets are equipped with custom organizers for optimal storage. Located in the most desirable tier of the building, this unit offers great amenities including an indoor lap pool, hot tub, wet and dry sauna, workout room, sun deck with pergolas and grills, an elegant social room, 24-hour door staff, and on-site management. Monthly assessments include heat, air conditioning, cable, internet, and all building amenities. Ideally situated near Lake Michigan, Navy Pier, Ohio Street beach, Bennett park/dog park, Target Express, Whole Foods, AMC Theater, shops, restaurants, and more. Garage parking available for an additional $35,000.
Contact an agent
Home facts
- Year built:1991
- Listing Id #:12397345
- Added:40 day(s) ago
- Updated:August 13, 2025 at 07:45 AM
Rooms and interior
- Bedrooms:2
- Total bathrooms:2
- Full bathrooms:2
- Living area:1,257 sq. ft.
Heating and cooling
- Cooling:Central Air
- Heating:Natural Gas
Structure and exterior
- Roof:Rubber
- Year built:1991
- Building area:1,257 sq. ft.
Schools
- High school:Wells Community Academy Senior H
- Middle school:Ogden Elementary
- Elementary school:Ogden Elementary
Utilities
- Water:Lake Michigan
- Sewer:Public Sewer
Finances and disclosures
- Price:$498,000
- Price per sq. ft.:$396.18
- Tax amount:$9,176 (2023)
New listings near 474 N Lake Shore Drive #3811
- New
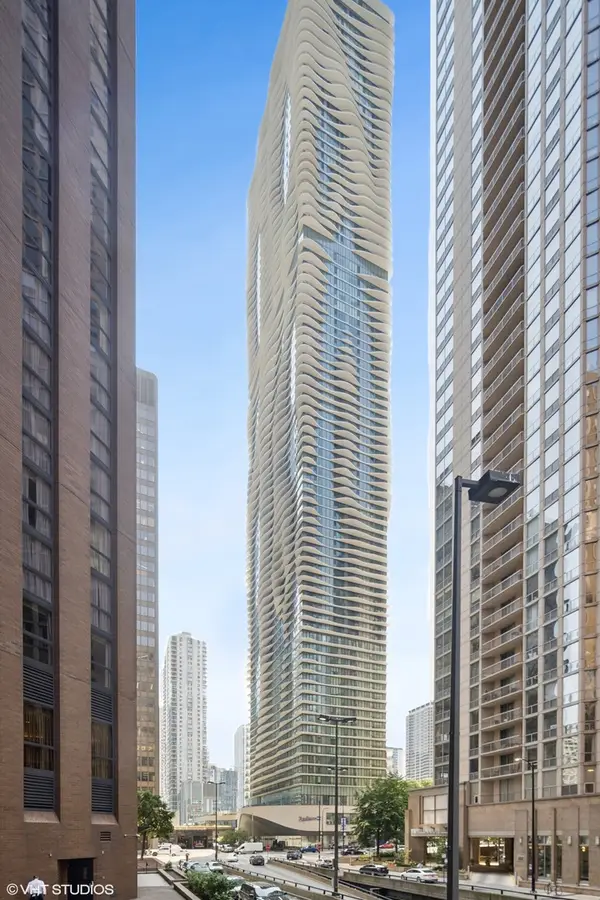 $1,100,000Active2 beds 3 baths1,750 sq. ft.
$1,100,000Active2 beds 3 baths1,750 sq. ft.225 N Columbus Drive #6001, Chicago, IL 60601
MLS# 12438778Listed by: @PROPERTIES CHRISTIE'S INTERNATIONAL REAL ESTATE - New
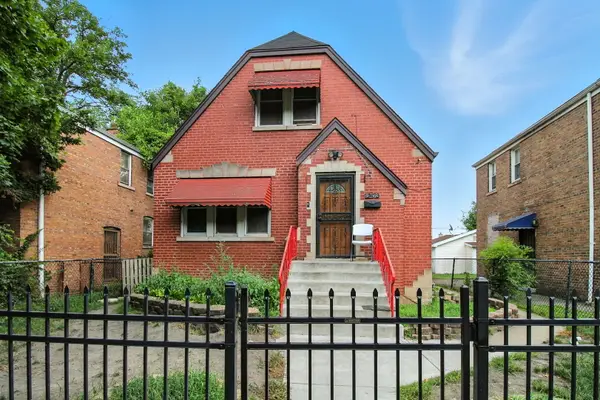 $190,000Active3 beds 3 baths1,440 sq. ft.
$190,000Active3 beds 3 baths1,440 sq. ft.12473 S Wabash Avenue, Chicago, IL 60628
MLS# 12442042Listed by: EPIQUE REALTY INC - New
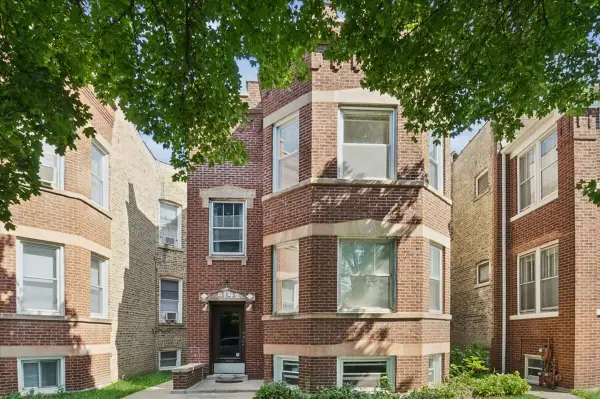 $549,000Active5 beds 3 baths
$549,000Active5 beds 3 baths5142 W Hutchinson Avenue, Chicago, IL 60641
MLS# 12444072Listed by: COLDWELL BANKER REALTY - New
 $324,900Active3 beds 2 baths960 sq. ft.
$324,900Active3 beds 2 baths960 sq. ft.919 N Karlov Avenue, Chicago, IL 60651
MLS# 12444829Listed by: SMART HOME REALTY - New
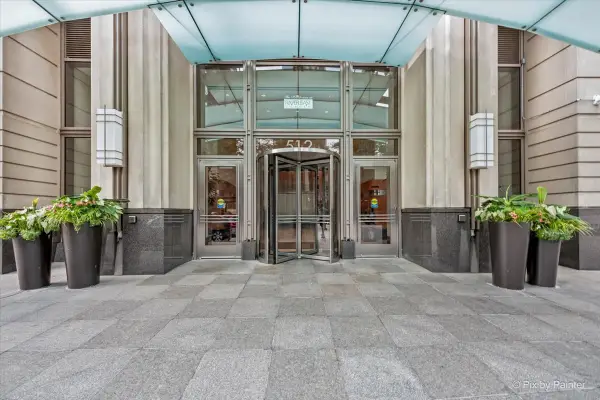 $520,000Active2 beds 2 baths1,445 sq. ft.
$520,000Active2 beds 2 baths1,445 sq. ft.512 N Mcclurg Court #501, Chicago, IL 60611
MLS# 12445124Listed by: EXP REALTY - New
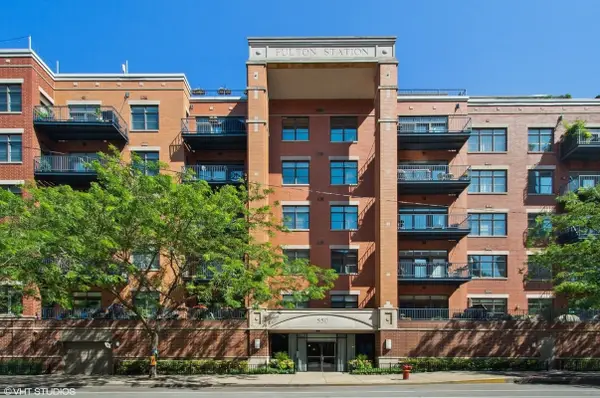 $749,000Active2 beds 3 baths1,883 sq. ft.
$749,000Active2 beds 3 baths1,883 sq. ft.550 W Fulton Street #602, Chicago, IL 60661
MLS# 12445372Listed by: COMPASS - New
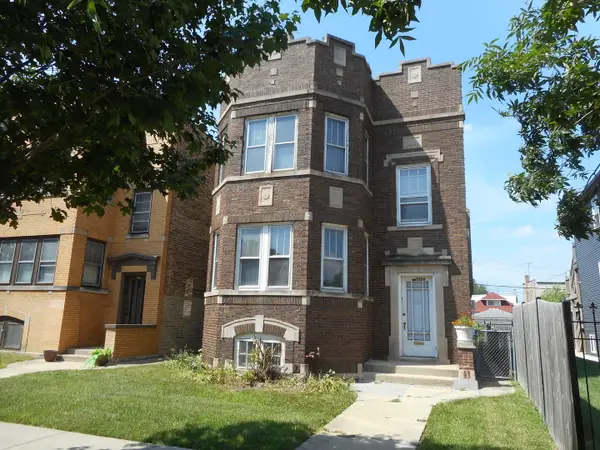 $349,900Active6 beds 3 baths
$349,900Active6 beds 3 baths5226 W Crystal Street, Chicago, IL 60651
MLS# 12445610Listed by: VERUS REALTY CO. - New
 $825,000Active2 beds 2 baths1,489 sq. ft.
$825,000Active2 beds 2 baths1,489 sq. ft.60 E Monroe Street #4704, Chicago, IL 60603
MLS# 12446548Listed by: BERKSHIRE HATHAWAY HOMESERVICES CHICAGO - New
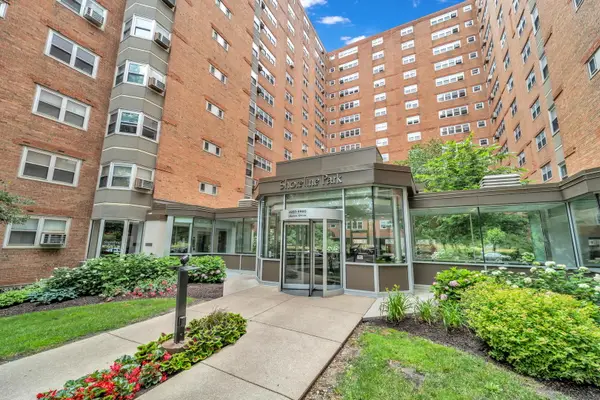 $139,000Active1 beds 1 baths750 sq. ft.
$139,000Active1 beds 1 baths750 sq. ft.4970 N Marine Drive #825, Chicago, IL 60640
MLS# 12446583Listed by: COMPASS - Open Sun, 11am to 1pmNew
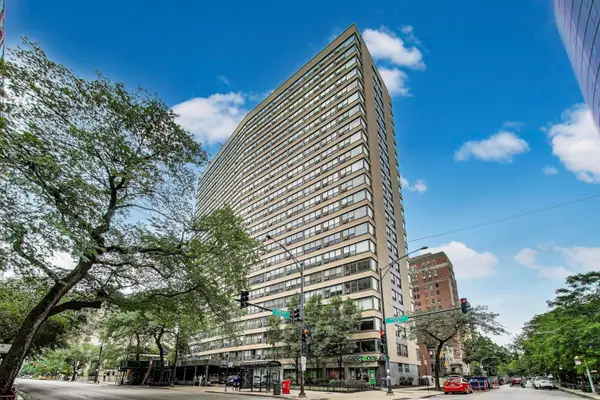 $274,900Active1 beds 1 baths
$274,900Active1 beds 1 baths2930 N Sheridan Road #2111, Chicago, IL 60657
MLS# 12446691Listed by: BAIRD & WARNER
