4758 S Campbell Avenue, Chicago, IL 60632
Local realty services provided by:Better Homes and Gardens Real Estate Connections
4758 S Campbell Avenue,Chicago, IL 60632
$398,888
- 4 Beds
- 2 Baths
- 912 sq. ft.
- Single family
- Pending
Listed by: silverio nodal
Office: superior r.e. services, inc.
MLS#:12518669
Source:MLSNI
Price summary
- Price:$398,888
- Price per sq. ft.:$437.38
About this home
Pride of ownership on this exceptionally well-maintained Cape Cod home with three levels of living space. 1st level features a welcoming living room, a gorgeous & tastefully finished kitchen with quartz counter tops and beautiful backsplash, an adjacent formal dining room and an updated modern bath. 2nd level offers two extra bedrooms with plenty of closets and storage. Full finished basement with a family room, office or exercise room, a nice wet bar area with quartZ counter, good size laundry area and a beautiful, custom made full modern bath. Also, a very spacious backyard with beautiful gazebo, a side drive and a two car garage. A great space for those summer gatherings. Gorgeous and spacious home perfectly positioned for convenience and lifestyle! It sits directly across the street from the vibrant Brighton Park Community Campus and just a minute walk from the James Shields Middle School. Also, commuters will appreciate the unparalleled accessibility, only a walking distance to the Orange Line Train Station for a swift ride to downtown or to midway airport. Just one block from 47th Street's shopping, grocery options, restaurants, and public transportation just steps from your front door. Lots of work done in the last years: Heating furnace and A/C '23, Backyard concrete '22, Gazebo '24, wood fence '24, both modern baths completely redone in '23, etc. Inside and out, this residence has been meticulously cared for, reflecting attention to detail rarely found. This is an exceptional opportunity to own a beautifully preserved home in a prime, amenity-rich location, truly a standout in today's market. Enjoy serene and unobstructed views of the park, creating a picturesque backdrop and a sense of openness not often available in the city! Note the low taxes with the 2024 reassessment already. Do not miss it!!
Contact an agent
Home facts
- Year built:1950
- Listing ID #:12518669
- Added:41 day(s) ago
- Updated:January 03, 2026 at 09:00 AM
Rooms and interior
- Bedrooms:4
- Total bathrooms:2
- Full bathrooms:2
- Living area:912 sq. ft.
Heating and cooling
- Cooling:Central Air
- Heating:Forced Air, Natural Gas
Structure and exterior
- Roof:Asphalt
- Year built:1950
- Building area:912 sq. ft.
Utilities
- Water:Lake Michigan, Public
- Sewer:Public Sewer
Finances and disclosures
- Price:$398,888
- Price per sq. ft.:$437.38
- Tax amount:$2,766 (2024)
New listings near 4758 S Campbell Avenue
- New
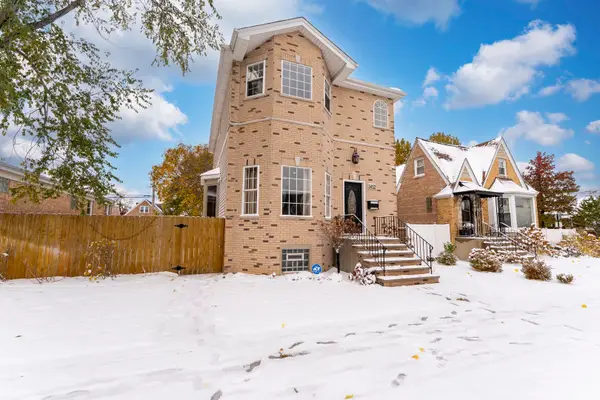 $790,000Active3 beds 4 baths
$790,000Active3 beds 4 baths3452 N Newcastle Avenue, Chicago, IL 60634
MLS# 12517005Listed by: SMART HOME REALTY - New
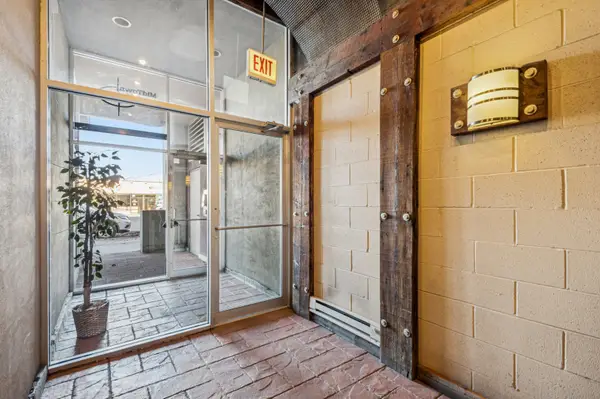 $379,000Active2 beds 2 baths1,200 sq. ft.
$379,000Active2 beds 2 baths1,200 sq. ft.2356 N Elston Avenue #205, Chicago, IL 60614
MLS# 12539112Listed by: BAIRD & WARNER - New
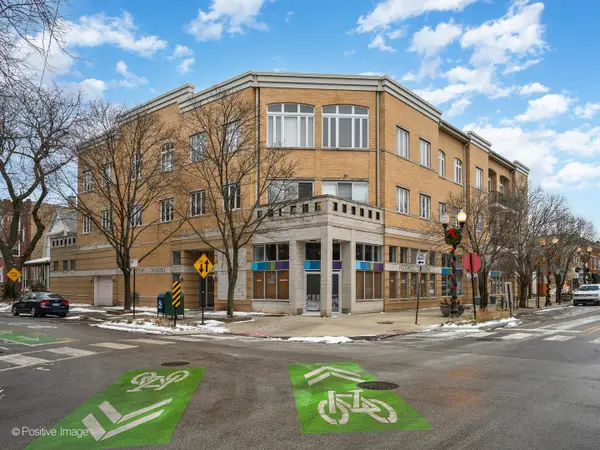 $460,000Active2 beds 2 baths
$460,000Active2 beds 2 baths2555 W Leland Avenue #204, Chicago, IL 60625
MLS# 12539671Listed by: FULTON GRACE REALTY - New
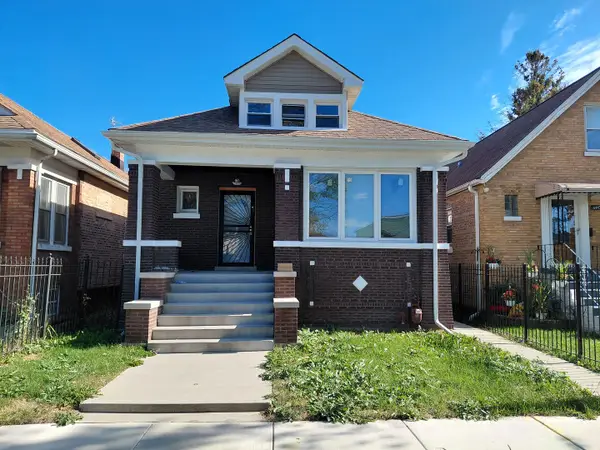 $384,900Active5 beds 2 baths1,415 sq. ft.
$384,900Active5 beds 2 baths1,415 sq. ft.6441 S Campbell Avenue, Chicago, IL 60629
MLS# 12539720Listed by: INTELLECTUAL REAL ESTATE SERVICES AND INVESTMENTS - New
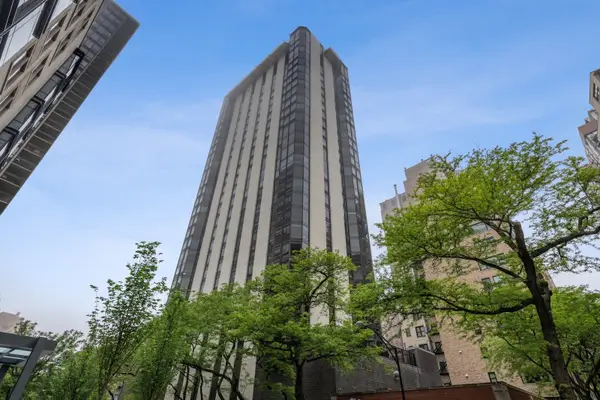 $904,900Active3 beds 4 baths3,000 sq. ft.
$904,900Active3 beds 4 baths3,000 sq. ft.1310 N Ritchie Court #24BC, Chicago, IL 60610
MLS# 12516309Listed by: @PROPERTIES CHRISTIE'S INTERNATIONAL REAL ESTATE - New
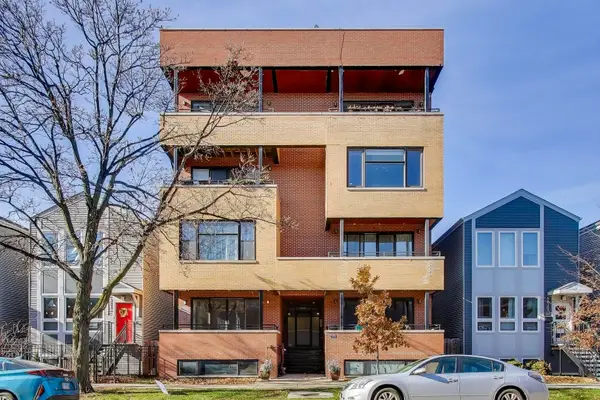 $499,000Active4 beds 3 baths2,600 sq. ft.
$499,000Active4 beds 3 baths2,600 sq. ft.1920 N Springfield Avenue #1S, Chicago, IL 60647
MLS# 12539553Listed by: BERKSHIRE HATHAWAY HOMESERVICES STARCK REAL ESTATE - New
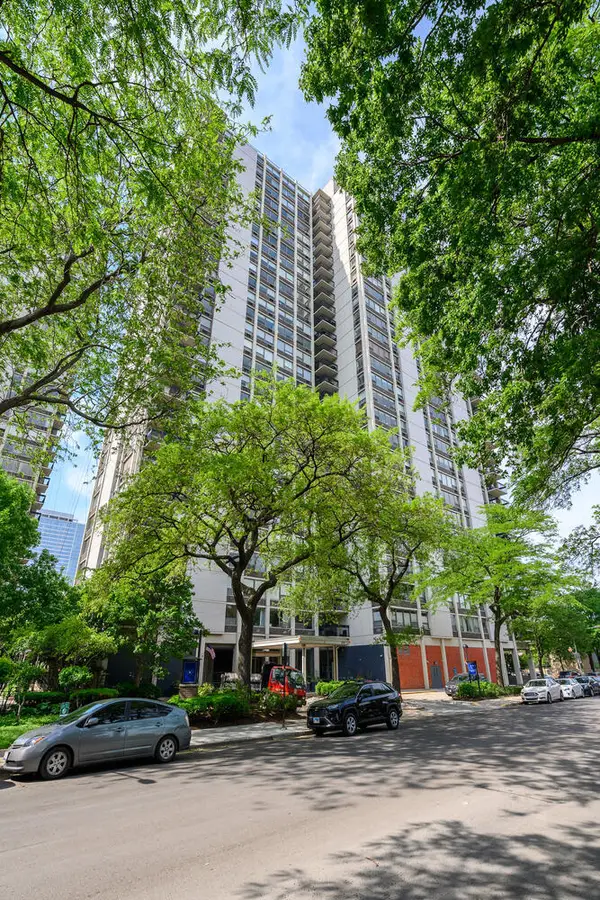 $319,900Active1 beds 1 baths
$319,900Active1 beds 1 baths1360 N Sandburg Terrace #1807C, Chicago, IL 60610
MLS# 12539664Listed by: @PROPERTIES CHRISTIE'S INTERNATIONAL REAL ESTATE - New
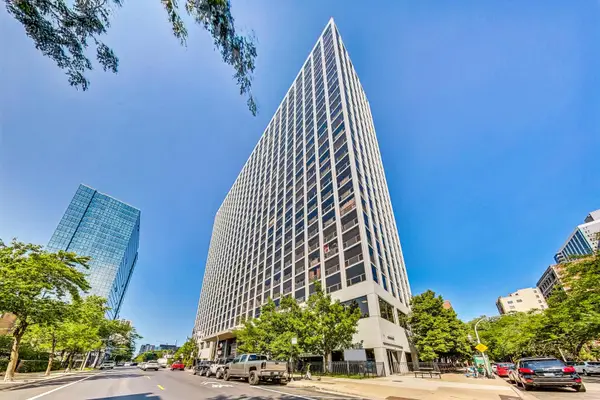 $309,000Active2 beds 2 baths1,050 sq. ft.
$309,000Active2 beds 2 baths1,050 sq. ft.4343 N Clarendon Avenue #2717, Chicago, IL 60613
MLS# 12539684Listed by: PICHE PARTNERS - New
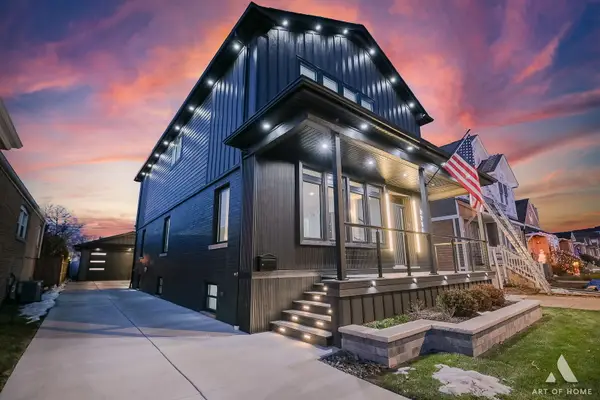 $899,900Active4 beds 4 baths3,558 sq. ft.
$899,900Active4 beds 4 baths3,558 sq. ft.3710 W 113th Street, Chicago, IL 60655
MLS# 12523533Listed by: RE/MAX 10 - New
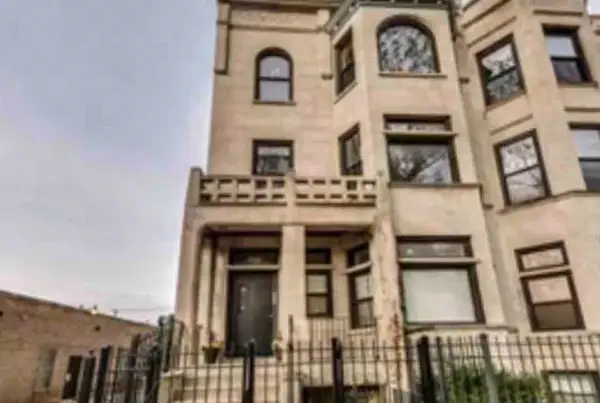 $199,999Active3 beds 2 baths1,800 sq. ft.
$199,999Active3 beds 2 baths1,800 sq. ft.4148 S King Drive #G3, Chicago, IL 60653
MLS# 12530413Listed by: BERG PROPERTIES
