4818 N Hoyne Avenue #3, Chicago, IL 60625
Local realty services provided by:Better Homes and Gardens Real Estate Star Homes
Upcoming open houses
- Sat, Sep 0611:00 am - 01:00 pm
- Sun, Sep 0710:00 am - 11:30 am
Listed by:abby kelley
Office:@properties christie's international real estate
MLS#:12461429
Source:MLSNI
Price summary
- Price:$425,000
- Price per sq. ft.:$455.52
- Monthly HOA dues:$328
About this home
This East/West exposure, sun-filled 2 bed, 2 bath condo blends vintage charm with thoughtful updates in the heart of Ravenswood. Set in a beautifully maintained 1921 building (converted in 2007), the home offers both historic character and modern convenience. Step inside to find an open layout with hardwood floors, tall ceilings, and an exposed brick accent wall. The updated kitchen features freshly painted cabinetry, sleek black granite countertops, stainless steel appliances (new refrigerator 2024, microwave 2022), a large island with breakfast bar seating, and smart storage upgrades including a pull-out spice rack, knife holder, and pull-out trash. The spacious living room is anchored by oversized windows, while the adjacent sitting/den area leads directly to a private deck complete with a roll-down shade, planters, and solar string lights - perfect for morning coffee or evening entertaining. The primary suite includes a new medicine cabinet, upgraded shower head, and ensuite bath with stone finishes. A generous second bedroom and full guest bath complete the floor plan. Additional perks include in-unit laundry, updated fixtures, ceiling fans, and plenty of storage throughout. A rare find, this condo includes a dedicated private garage space with overhead storage plus access to a newly repaved parking lot. The building has undergone major improvements in recent years, including a roof maintenance and resealing (2022), tuckpointing (2022), restained/sealed back decks (2022), and parking lot repaved (2024).. A landscaped common yard provides a peaceful retreat just steps from your door. All this in an unbeatable location near Lincoln Square, the Damen Brown Line, Ravenswood Metra, Winnemac Park, restaurants, shops, and more.
Contact an agent
Home facts
- Year built:1921
- Listing ID #:12461429
- Added:1 day(s) ago
- Updated:September 04, 2025 at 11:43 AM
Rooms and interior
- Bedrooms:2
- Total bathrooms:2
- Full bathrooms:2
- Living area:933 sq. ft.
Heating and cooling
- Cooling:Central Air
- Heating:Natural Gas
Structure and exterior
- Roof:Rubber
- Year built:1921
- Building area:933 sq. ft.
Schools
- High school:Amundsen High School
- Middle school:Mcpherson Elementary School
- Elementary school:Mcpherson Elementary School
Utilities
- Water:Lake Michigan
- Sewer:Public Sewer
Finances and disclosures
- Price:$425,000
- Price per sq. ft.:$455.52
- Tax amount:$5,419 (2023)
New listings near 4818 N Hoyne Avenue #3
- New
 $539,000Active10 beds 4 baths
$539,000Active10 beds 4 baths5310 S Wolcott Avenue, Chicago, IL 60609
MLS# 12448630Listed by: HOMESMART REALTY GROUP - New
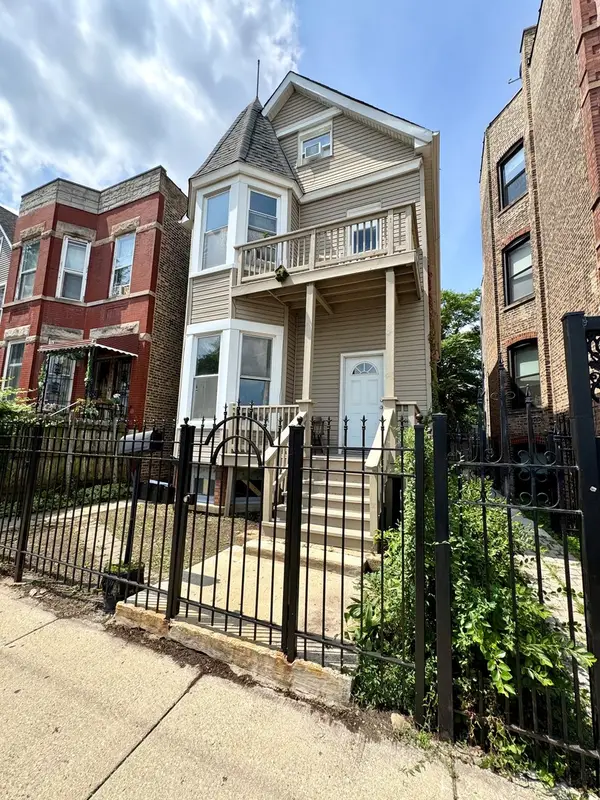 $635,000Active6 beds 3 baths
$635,000Active6 beds 3 baths2342 N Kimball Avenue, Chicago, IL 60647
MLS# 12449459Listed by: JAMESON COMMERCIAL - Open Sat, 11am to 1pmNew
 $825,000Active2 beds 2 baths
$825,000Active2 beds 2 baths2649 N Mildred Avenue #3S, Chicago, IL 60614
MLS# 12453133Listed by: BAIRD & WARNER - New
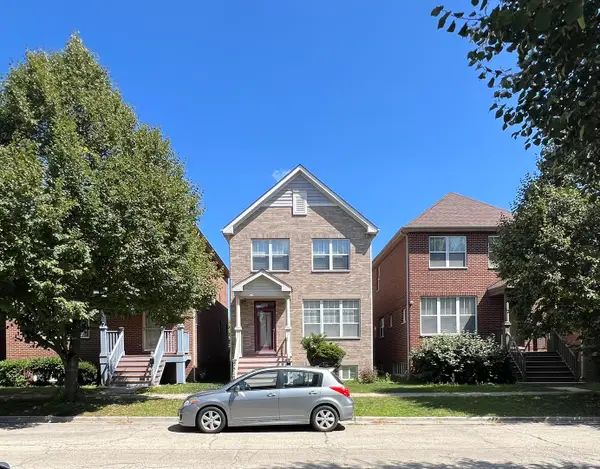 $768,888Active6 beds 4 baths2,970 sq. ft.
$768,888Active6 beds 4 baths2,970 sq. ft.2517 S Mary Street, Chicago, IL 60608
MLS# 12457491Listed by: REAL VALUE REALTY COMPANY - New
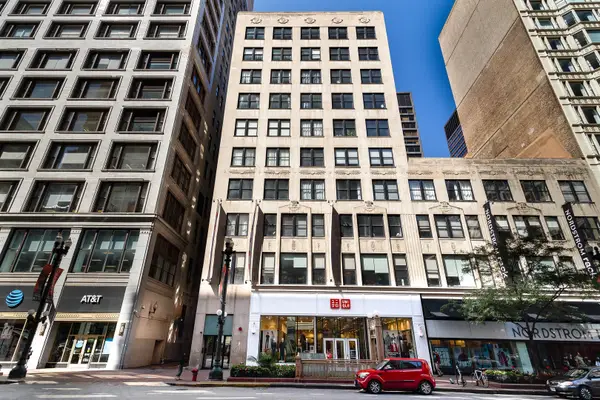 $249,000Active1 beds 1 baths
$249,000Active1 beds 1 baths20 N State Street #807, Chicago, IL 60602
MLS# 12458635Listed by: JAMESON SOTHEBY'S INTL REALTY - New
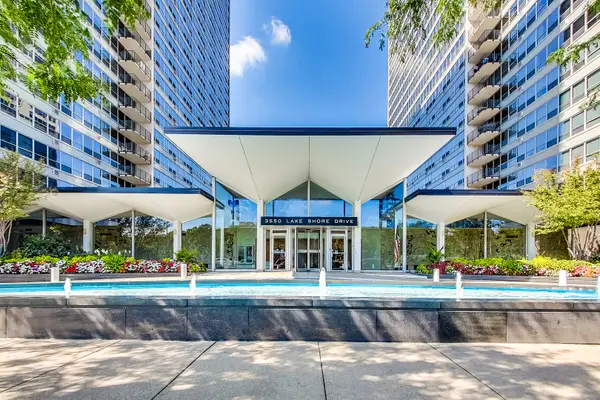 $317,500Active1 beds 1 baths
$317,500Active1 beds 1 baths3550 N Lake Shore Drive #2705, Chicago, IL 60657
MLS# 12460132Listed by: @PROPERTIES CHRISTIE'S INTERNATIONAL REAL ESTATE - Open Sat, 11am to 1pmNew
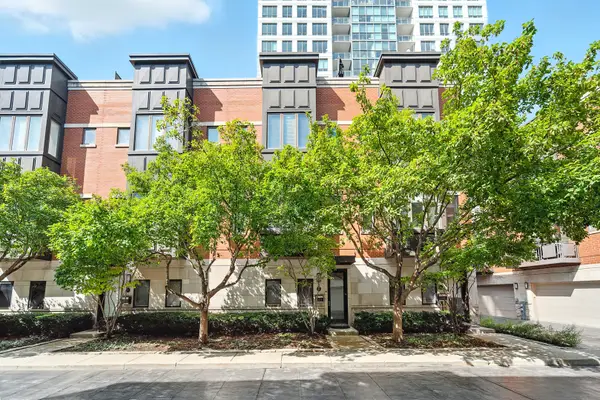 $1,299,000Active3 beds 3 baths3,200 sq. ft.
$1,299,000Active3 beds 3 baths3,200 sq. ft.460 W Superior Street #7, Chicago, IL 60654
MLS# 12460900Listed by: JAMESON SOTHEBY'S INTL REALTY - Open Sun, 12 to 2pmNew
 $775,000Active3 beds 3 baths2,227 sq. ft.
$775,000Active3 beds 3 baths2,227 sq. ft.1513 N Clybourn Avenue #A, Chicago, IL 60610
MLS# 12460966Listed by: @PROPERTIES CHRISTIE'S INTERNATIONAL REAL ESTATE - New
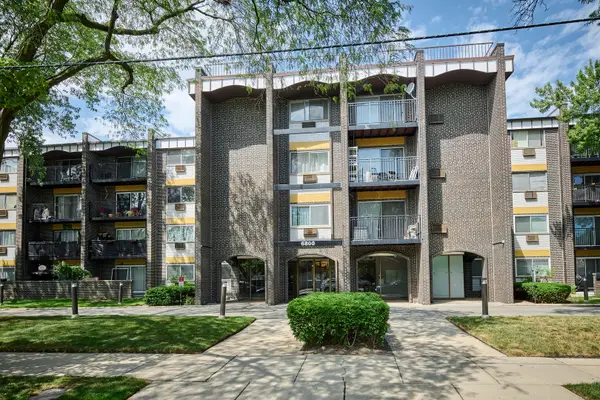 $299,000Active2 beds 2 baths
$299,000Active2 beds 2 baths6800 N California Avenue #3S, Chicago, IL 60645
MLS# 12461004Listed by: CITY HABITAT REALTY LLC - New
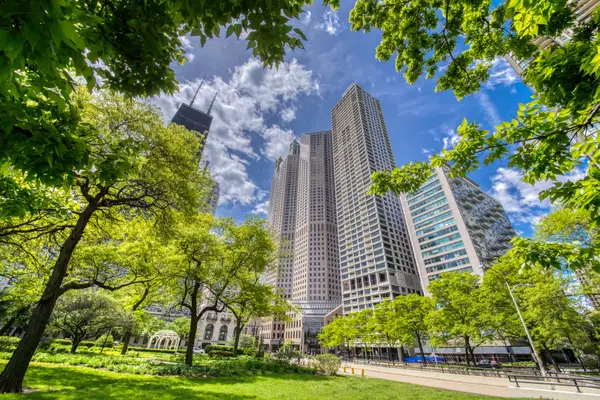 $600,000Active2 beds 3 baths2,100 sq. ft.
$600,000Active2 beds 3 baths2,100 sq. ft.1000 N Lake Shore Plaza #17C, Chicago, IL 60611
MLS# 12461008Listed by: COMPASS
