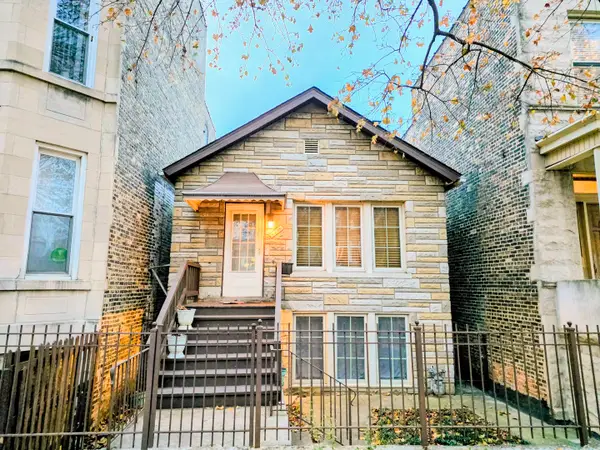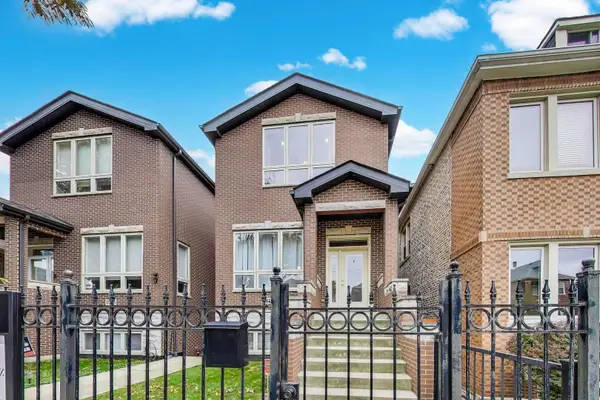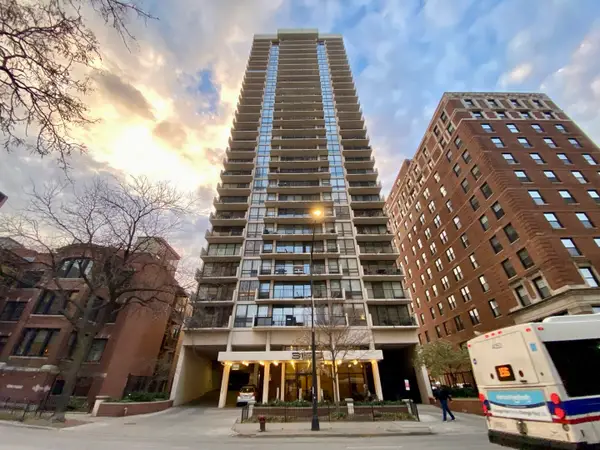4834 N Kenmore Avenue #3N, Chicago, IL 60640
Local realty services provided by:Better Homes and Gardens Real Estate Connections
Listed by: wai lun leung, henry hailand
Office: baird & warner
MLS#:12484835
Source:MLSNI
Price summary
- Price:$599,900
- Price per sq. ft.:$374.94
About this home
Spacious, updated condo in the heart of Uptown near the Argyle commercial corridor and Aragon Ballroom entertainment district. This top-floor residence features 3 large bedrooms, 2 fully renovated bathrooms, and a flexible floor plan with a separate dining room and living room. The oversized living room can easily be used as a 4th bedroom, office, guest suite, or den, offering versatility for a variety of living needs. The renovated kitchen is equipped with premium Viking stainless steel appliances, ample cabinetry, and solid counter space-ideal for both everyday cooking and entertaining. Both bathrooms have been modernized with quality fixtures and finishes. All bedrooms provide generous proportions suitable for large furnishings, workspace setups, or additional storage needs. A rare highlight of the home is the private rooftop-level patio with city views, perfect for outdoor dining, container gardening, or relaxing. The unit also includes one gated, reserved parking space, a valuable convenience in this location. The building offers extra private storage and dedicated bike storage in the basement, adding functionality for residents who need space for seasonal items, recreational equipment, or gear. Located near the Argyle and Lawrence CTA Red Line stations, multiple bus routes, Montrose Beach, Foster Beach, the Lakefront Trail, and the Uptown entertainment district, this home provides exceptional transit access, walkability, and proximity to restaurants, cafes, retail, nightlife, and parks. Nearby neighborhoods such as Andersonville, Edgewater, Lakeview, and Ravenswood offer additional dining, shopping, and commuting options. With strong housing demand and continued neighborhood investment, this property appeals to those seeking urban convenience, rental potential, architectural charm, and long-term value. The building's historic character paired with modern upgrades presents a unique alternative to newer construction while maintaining manageability in monthly expenses. Flexible layout supports live-work configurations, shared living, or income-producing possibilities.
Contact an agent
Home facts
- Year built:1910
- Listing ID #:12484835
- Added:54 day(s) ago
- Updated:November 25, 2025 at 03:53 PM
Rooms and interior
- Bedrooms:3
- Total bathrooms:2
- Full bathrooms:2
- Living area:1,600 sq. ft.
Heating and cooling
- Cooling:Central Air
- Heating:Forced Air, Individual Room Controls, Natural Gas
Structure and exterior
- Year built:1910
- Building area:1,600 sq. ft.
Utilities
- Water:Public
- Sewer:Public Sewer
Finances and disclosures
- Price:$599,900
- Price per sq. ft.:$374.94
- Tax amount:$7,529 (2023)
New listings near 4834 N Kenmore Avenue #3N
- Open Sat, 11am to 2pmNew
 $365,000Active5 beds 2 baths1,240 sq. ft.
$365,000Active5 beds 2 baths1,240 sq. ft.2935 S Emerald Avenue, Chicago, IL 60616
MLS# 12518925Listed by: KALE REALTY - New
 $245,000Active4 beds 2 baths947 sq. ft.
$245,000Active4 beds 2 baths947 sq. ft.3458 W Columbus Avenue, Chicago, IL 60652
MLS# 12521472Listed by: REALTY OF AMERICA, LLC - New
 $879,900Active4 beds 4 baths3,400 sq. ft.
$879,900Active4 beds 4 baths3,400 sq. ft.1045 W 34th Place, Chicago, IL 60608
MLS# 12523676Listed by: @PROPERTIES CHRISTIE'S INTERNATIONAL REAL ESTATE - Open Sat, 11am to 1:30pmNew
 $419,900Active3 beds 2 baths3,150 sq. ft.
$419,900Active3 beds 2 baths3,150 sq. ft.Address Withheld By Seller, Chicago, IL 60632
MLS# 12495034Listed by: REALTY OF AMERICA, LLC - Open Sat, 11am to 1pmNew
 $1,599,000Active6 beds 4 baths3,500 sq. ft.
$1,599,000Active6 beds 4 baths3,500 sq. ft.Address Withheld By Seller, Chicago, IL 60625
MLS# 12523524Listed by: COMPASS - New
 $299,000Active5 beds 3 baths
$299,000Active5 beds 3 baths4425 W Cortez Street, Chicago, IL 60651
MLS# 12523630Listed by: REAL BROKER, LLC - New
 $449,000Active4 beds 3 baths2,400 sq. ft.
$449,000Active4 beds 3 baths2,400 sq. ft.3150 N Sheridan Road #25D, Chicago, IL 60657
MLS# 12516709Listed by: BAIRD & WARNER - New
 $145,000Active3 beds 2 baths1,550 sq. ft.
$145,000Active3 beds 2 baths1,550 sq. ft.5906 S King Drive S #A3, Chicago, IL 60637
MLS# 12522768Listed by: BERKSHIRE HATHAWAY HOMESERVICES CHICAGO - New
 $325,000Active3 beds 2 baths1,053 sq. ft.
$325,000Active3 beds 2 baths1,053 sq. ft.Address Withheld By Seller, Chicago, IL 60638
MLS# 12522704Listed by: BERKSHIRE HATHAWAY HOMESERVICES CHICAGO - New
 $280,000Active4 beds 2 baths1,040 sq. ft.
$280,000Active4 beds 2 baths1,040 sq. ft.6831 S Winchester Avenue, Chicago, IL 60636
MLS# 12523559Listed by: SMART HOME REALTY
