4850 S Lake Park Avenue #510, Chicago, IL 60615
Local realty services provided by:Better Homes and Gardens Real Estate Connections
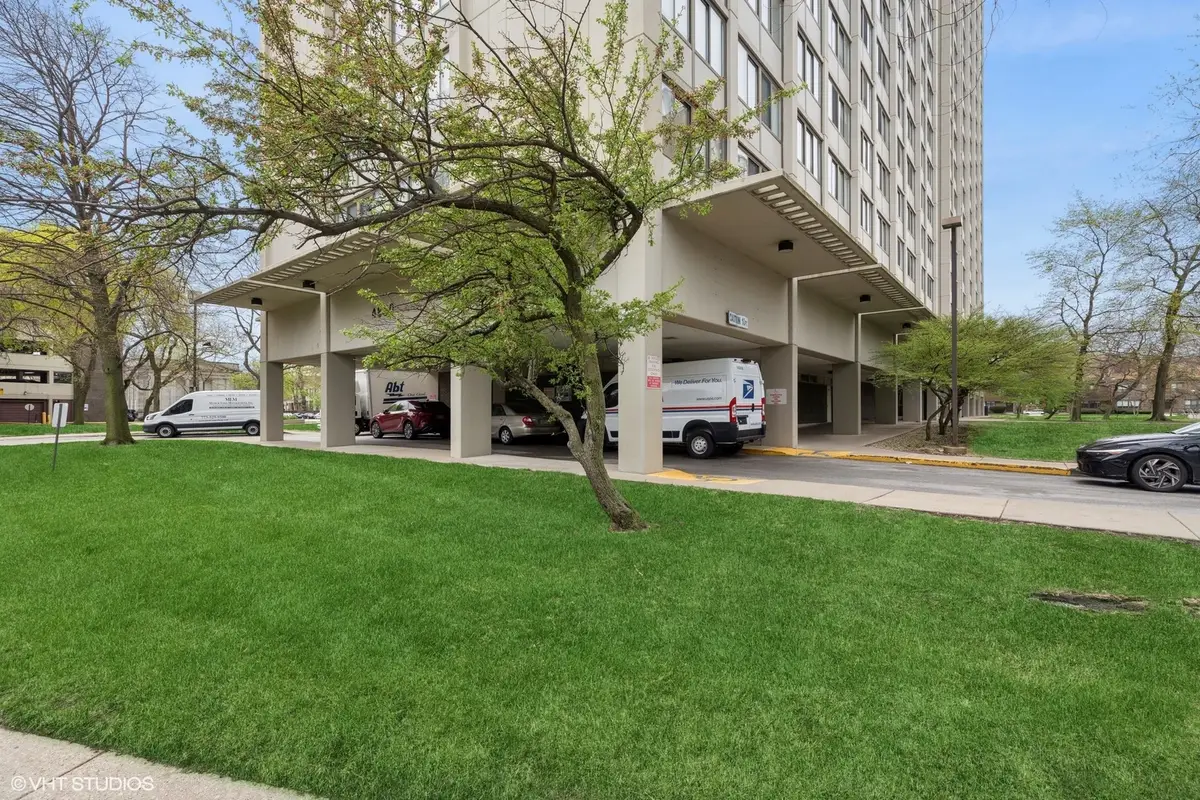
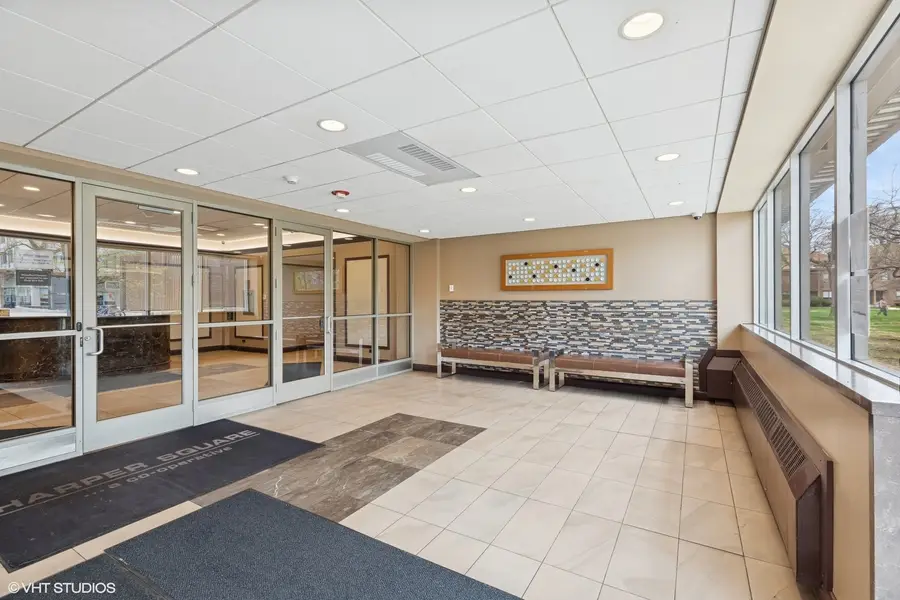
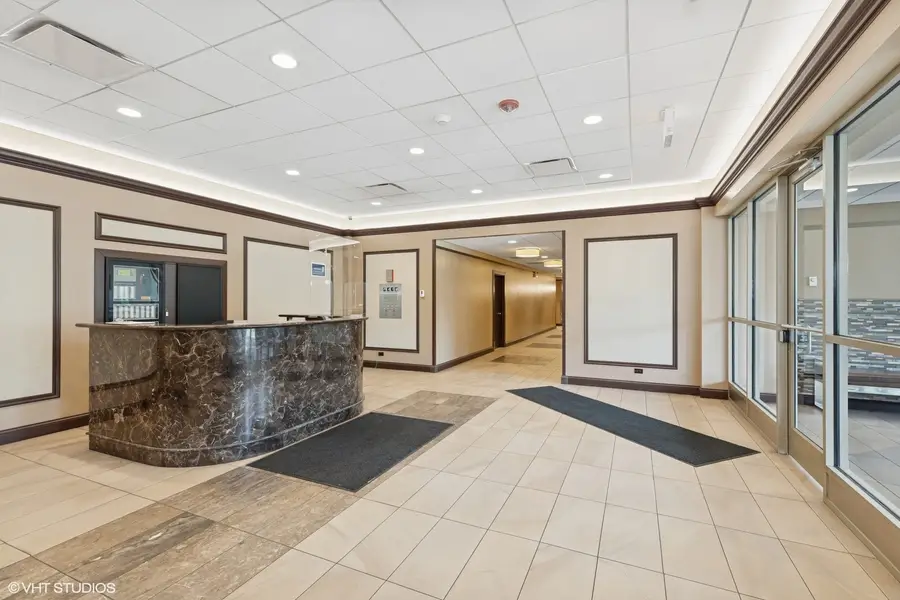
4850 S Lake Park Avenue #510,Chicago, IL 60615
$52,500
- 2 Beds
- 1 Baths
- 1,200 sq. ft.
- Single family
- Pending
Listed by:camille harris
Office:coldwell banker realty
MLS#:12347764
Source:MLSNI
Price summary
- Price:$52,500
- Price per sq. ft.:$43.75
- Monthly HOA dues:$1,022
About this home
Welcome to Harper Square Co-Operative - Updated 2-Bedroom Gem with Navy Pier Firework Views! Step into this beautifully renovated 2-bedroom, 1-bath Co-op unit located in the highly sought-after Harper Square community. Boasting tasteful & modern updates throughout, this home features the following: * Brand-new flooring ( luxury vinyl tile and plank and Shaw carpet in the living room with 15-year warranty) * Modern light fixtures throughout * A sleek new kitchen with contemporary cabinets, stylish countertops, a designer backsplash, and all-new appliances. * A beautiful bath with modern vanity and corner wall shelf Enjoy the comfort of a north-facing unit that offers stunning skyline views, lake view and dazzling fireworks from Navy Pier. Monthly assessments conveniently include: * Gas * Heat * Water * Taxes * Common insurance * 24-hour door staff & security * Cable TV * Exterior maintenance: lawn care, scavenger, and snow removal * Annual preventive maintenance service (includes window and screen cleaning, filter changes, and vent cleaning) On-site amenities include: * Smart laundry washer system (QR code Payments) * Elevator * Exercise room * Party room * Bike storage * On-site engineer and management Prime location perks: * Just steps from Blackstone Library * Less then half a block to Kenwood High School * Jackson Park nearby * Walkable to the Museum of Science of Industry (under 0.5 miles) * 10 minutes to downtown shops & restaurants * Garrett popcorn coming soon to the area! This is your chance to enjoy maintenance-free living, stunning views, and unbeatable community convenience- all in the heart of Chicago's South Side. Cash Only!! No Financing Allowed!! Schedule your private showing today!
Contact an agent
Home facts
- Year built:1970
- Listing Id #:12347764
- Added:110 day(s) ago
- Updated:August 13, 2025 at 07:39 AM
Rooms and interior
- Bedrooms:2
- Total bathrooms:1
- Full bathrooms:1
- Living area:1,200 sq. ft.
Heating and cooling
- Cooling:Central Air
- Heating:Natural Gas
Structure and exterior
- Year built:1970
- Building area:1,200 sq. ft.
Schools
- High school:Kenwood Academy High School
- Middle school:Shoesmith Elementary School
- Elementary school:Ray Elementary School
Utilities
- Water:Public
- Sewer:Public Sewer
Finances and disclosures
- Price:$52,500
- Price per sq. ft.:$43.75
New listings near 4850 S Lake Park Avenue #510
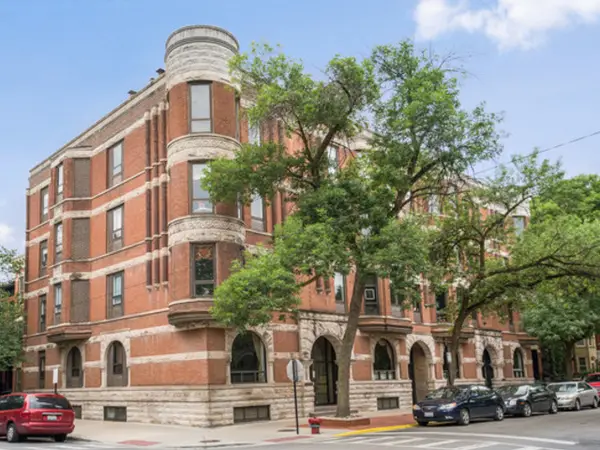 $650,000Pending2 beds 2 baths1,400 sq. ft.
$650,000Pending2 beds 2 baths1,400 sq. ft.601 W Belden Avenue #4B, Chicago, IL 60614
MLS# 12425752Listed by: @PROPERTIES CHRISTIE'S INTERNATIONAL REAL ESTATE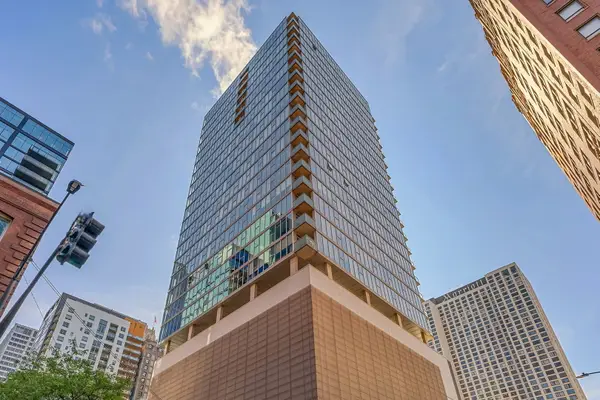 $459,900Pending2 beds 2 baths
$459,900Pending2 beds 2 baths550 N Saint Clair Street #1904, Chicago, IL 60611
MLS# 12433600Listed by: COLDWELL BANKER REALTY- Open Sat, 11am to 12:30pmNew
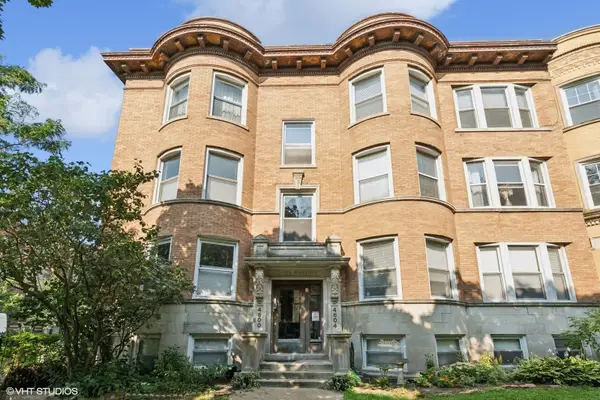 $295,000Active2 beds 1 baths990 sq. ft.
$295,000Active2 beds 1 baths990 sq. ft.4604 N Dover Street #3N, Chicago, IL 60640
MLS# 12438139Listed by: COMPASS - New
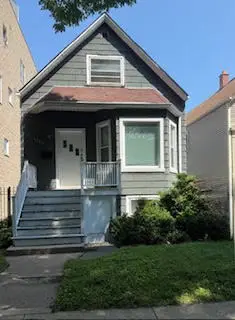 $545,000Active4 beds 3 baths1,600 sq. ft.
$545,000Active4 beds 3 baths1,600 sq. ft.1716 W Berwyn Avenue, Chicago, IL 60640
MLS# 12439543Listed by: @PROPERTIES CHRISTIE'S INTERNATIONAL REAL ESTATE - New
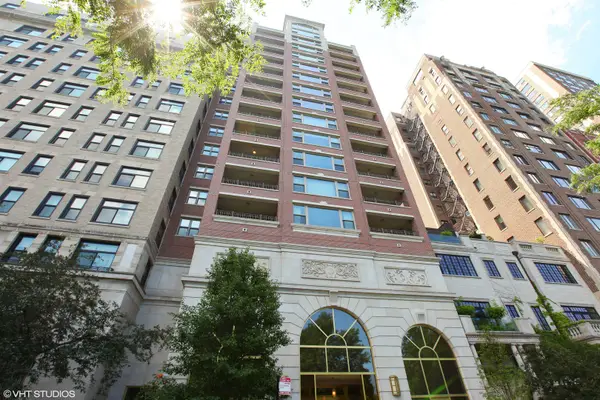 $2,750,000Active3 beds 4 baths3,100 sq. ft.
$2,750,000Active3 beds 4 baths3,100 sq. ft.2120 N Lincoln Park West #14, Chicago, IL 60614
MLS# 12439615Listed by: COMPASS - Open Fri, 5 to 7pmNew
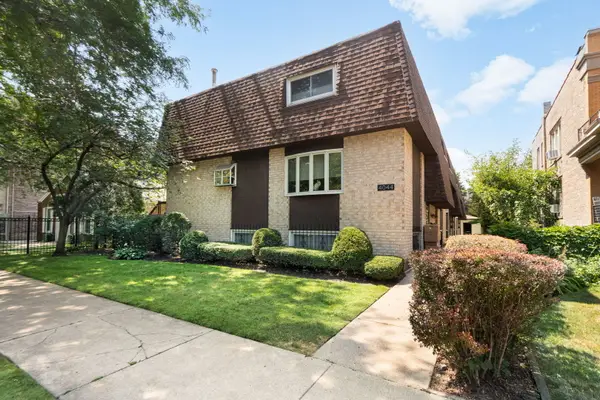 $550,000Active3 beds 3 baths1,850 sq. ft.
$550,000Active3 beds 3 baths1,850 sq. ft.4044 N Paulina Street N #F, Chicago, IL 60613
MLS# 12441693Listed by: COLDWELL BANKER REALTY - New
 $360,000Active5 beds 2 baths1,054 sq. ft.
$360,000Active5 beds 2 baths1,054 sq. ft.5036 S Leclaire Avenue, Chicago, IL 60638
MLS# 12443662Listed by: RE/MAX MILLENNIUM - Open Sat, 12 to 2pmNew
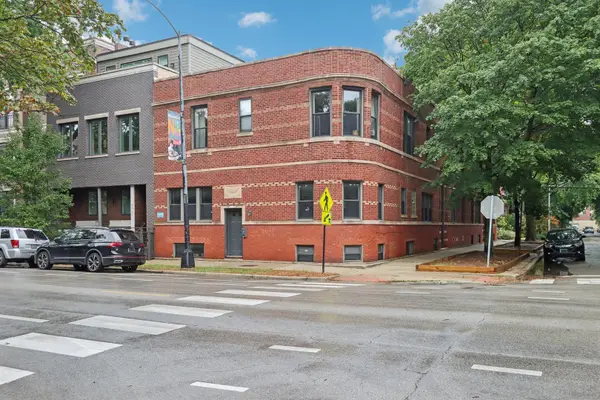 $485,000Active3 beds 2 baths
$485,000Active3 beds 2 baths3733 N Damen Avenue #1, Chicago, IL 60618
MLS# 12444138Listed by: REDFIN CORPORATION - New
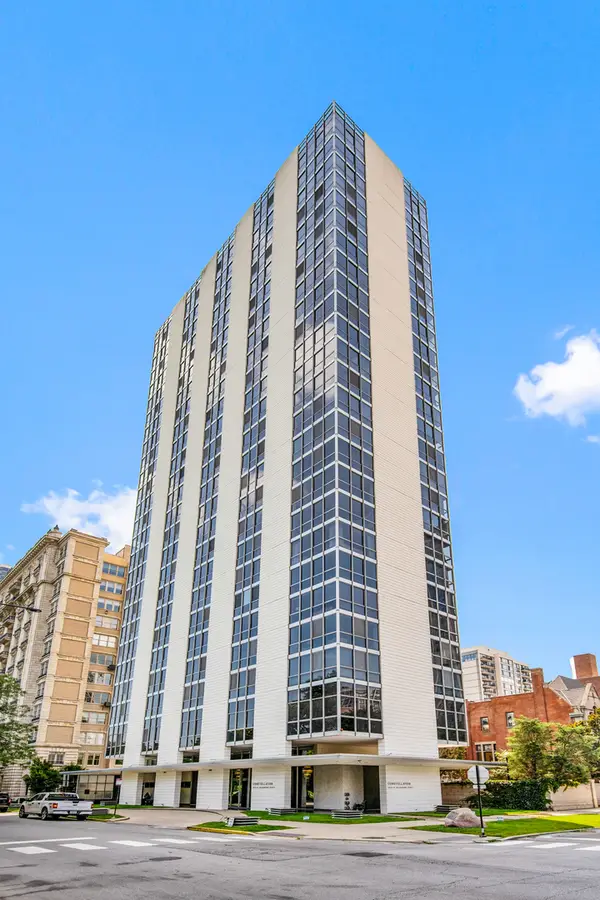 $410,000Active2 beds 2 baths
$410,000Active2 beds 2 baths1555 N Dearborn Parkway #25E, Chicago, IL 60610
MLS# 12444447Listed by: COMPASS - Open Sun, 1 to 3pmNew
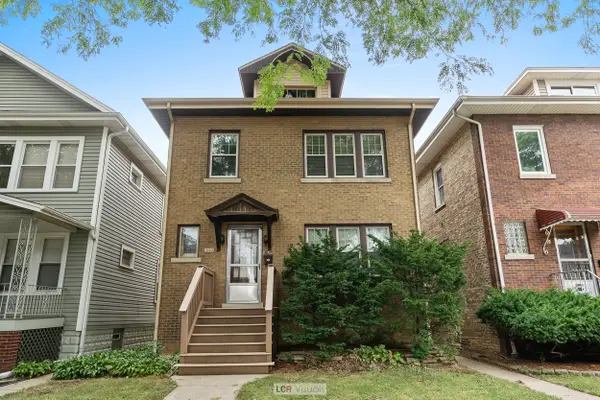 $499,000Active4 beds 2 baths
$499,000Active4 beds 2 baths5713 N Mcvicker Avenue, Chicago, IL 60646
MLS# 12444704Listed by: BAIRD & WARNER

