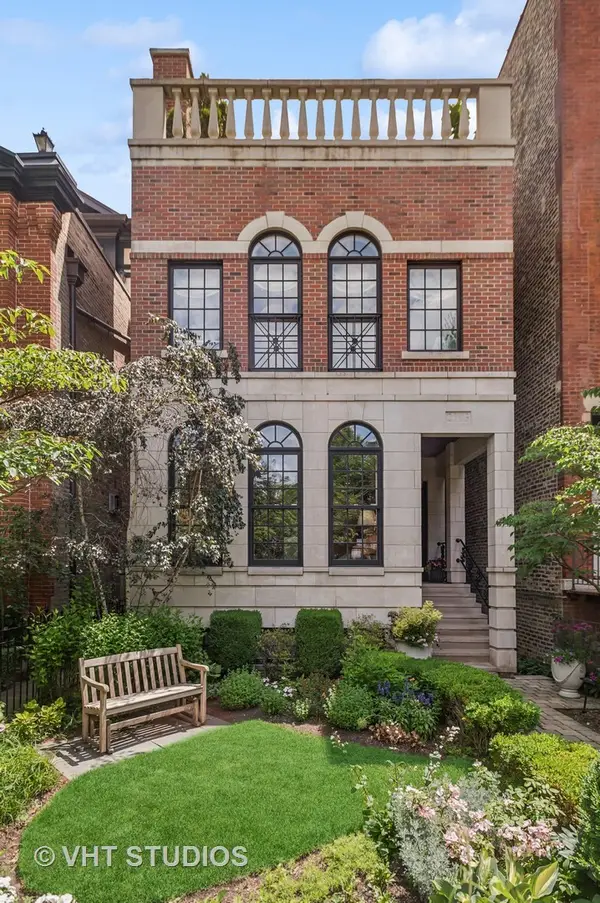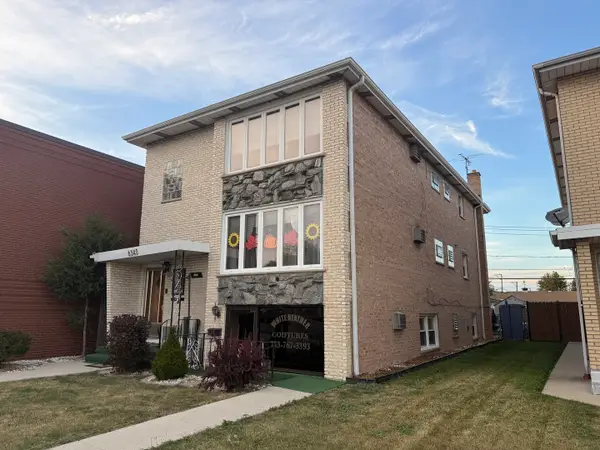4886 N Austin Avenue, Chicago, IL 60630
Local realty services provided by:Better Homes and Gardens Real Estate Star Homes
4886 N Austin Avenue,Chicago, IL 60630
$375,000
- 2 Beds
- 2 Baths
- 883 sq. ft.
- Single family
- Active
Upcoming open houses
- Sat, Oct 0412:00 pm - 02:00 pm
- Sun, Oct 0512:00 pm - 02:00 pm
Listed by:nicole flores
Office:baird & warner
MLS#:12471225
Source:MLSNI
Price summary
- Price:$375,000
- Price per sq. ft.:$424.69
About this home
OVERSIZED 45x123 lot makes this cottage-style home with gated entry a rare find in Jefferson Park, offering endless possibilities for today's buyers. Step inside to a light-filled open layout with warm hardwood floors throughout. The inviting living room features a large east-facing picture window that welcomes morning light, while the dining area overlooks the expansive backyard. The updated eat-in kitchen is designed with 42" cabinetry, butcher block countertops, stainless steel appliances, and a peninsula with seating for two. Two generously sized bedrooms and a full bath complete the main floor. The high-ceiling basement with a full bath is ready to be finished to your taste, providing excellent space for a family room, office, or guest suite. From the kitchen, step outside to the oversized backyard and enormous 3-car garage with side apron for additional parking. With its 9' door and tall ceilings, the garage can accommodate oversized vehicles or be reimagined as a workshop, "she shed," "man cave," and more! This property offers something for every buyer, a welcoming first home, a right-sized option for downsizers, or a redevelopment opportunity to expand back or add a second floor. All this in an unbeatable location, just minutes to the Jefferson Park Blue Line, Metra, and easy access to I-90/94!! Don't miss your chance to make this versatile property yours, schedule your appointment today!
Contact an agent
Home facts
- Year built:1956
- Listing ID #:12471225
- Added:1 day(s) ago
- Updated:October 02, 2025 at 08:39 PM
Rooms and interior
- Bedrooms:2
- Total bathrooms:2
- Full bathrooms:2
- Living area:883 sq. ft.
Heating and cooling
- Cooling:Central Air
- Heating:Forced Air, Natural Gas
Structure and exterior
- Roof:Asphalt
- Year built:1956
- Building area:883 sq. ft.
Schools
- High school:William Howard Taft High School
- Middle school:Prussing Elementary School
- Elementary school:Prussing Elementary School
Utilities
- Water:Lake Michigan
- Sewer:Public Sewer
Finances and disclosures
- Price:$375,000
- Price per sq. ft.:$424.69
- Tax amount:$6,122 (2023)
New listings near 4886 N Austin Avenue
- New
 $3,325,000Active5 beds 6 baths5,000 sq. ft.
$3,325,000Active5 beds 6 baths5,000 sq. ft.2103 N Clifton Avenue, Chicago, IL 60614
MLS# 12473981Listed by: JAMESON SOTHEBY'S INTL REALTY - New
 $300,000Active2 beds 2 baths1,128 sq. ft.
$300,000Active2 beds 2 baths1,128 sq. ft.833 W 15th Place #315, Chicago, IL 60608
MLS# 12482953Listed by: REDFIN CORPORATION - Open Sun, 12 to 2pmNew
 $579,950Active6 beds 5 baths
$579,950Active6 beds 5 baths6340 S Archer Avenue, Chicago, IL 60638
MLS# 12483647Listed by: COLDWELL BANKER REALTY - Open Sun, 11am to 1pmNew
 $399,900Active1 beds 1 baths
$399,900Active1 beds 1 baths901 W Madison Street #921, Chicago, IL 60607
MLS# 12486002Listed by: CENTURY 21 S.G.R., INC. - Open Sun, 12am to 2pmNew
 $385,000Active1 beds 2 baths1,026 sq. ft.
$385,000Active1 beds 2 baths1,026 sq. ft.1301 W Washington Boulevard #604, Chicago, IL 60607
MLS# 12486240Listed by: COMPASS - New
 $269,000Active3 beds 1 baths1,188 sq. ft.
$269,000Active3 beds 1 baths1,188 sq. ft.6424 S Washtenaw Avenue, Chicago, IL 60629
MLS# 12486377Listed by: MCSULLY PROPERTIES LLC - New
 $235,000Active2 beds 2 baths1,085 sq. ft.
$235,000Active2 beds 2 baths1,085 sq. ft.2323 W Pershing Road #140, Chicago, IL 60609
MLS# 12486440Listed by: CHICAGOLAND BROKERS, INC - New
 $240,000Active4 beds 2 baths1,120 sq. ft.
$240,000Active4 beds 2 baths1,120 sq. ft.8949 S Elizabeth Street, Chicago, IL 60620
MLS# 12486464Listed by: COLDWELL BANKER REALTY - New
 $215,000Active2 beds 1 baths876 sq. ft.
$215,000Active2 beds 1 baths876 sq. ft.6104 S Nashville Avenue, Chicago, IL 60638
MLS# 12486479Listed by: LOIS WHITE REALTY - New
 $69,900Active3 beds 2 baths1,840 sq. ft.
$69,900Active3 beds 2 baths1,840 sq. ft.10734 S Langley Avenue, Chicago, IL 60628
MLS# 12486591Listed by: COLDWELL BANKER REALTY
