4923 S Greenwood Avenue, Chicago, IL 60615
Local realty services provided by:Better Homes and Gardens Real Estate Connections

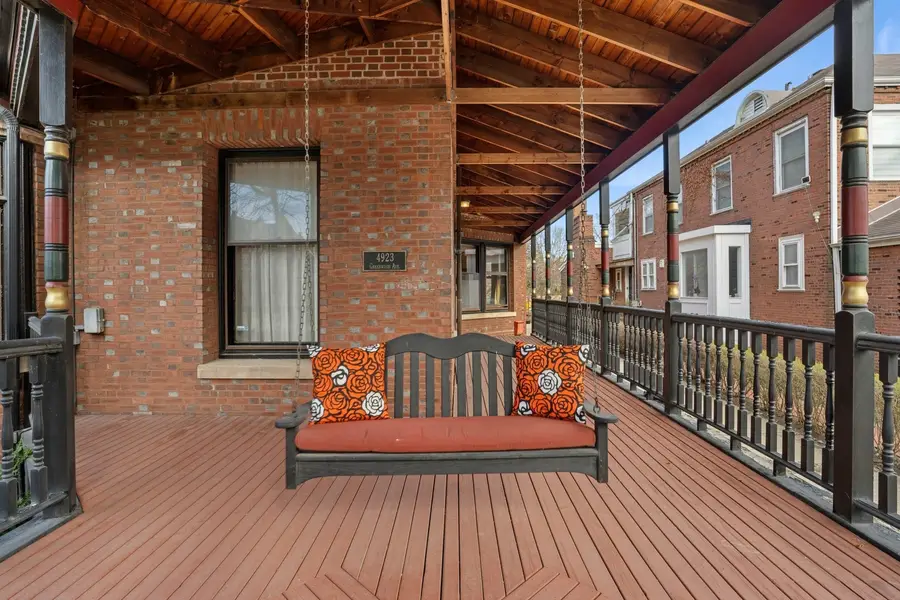
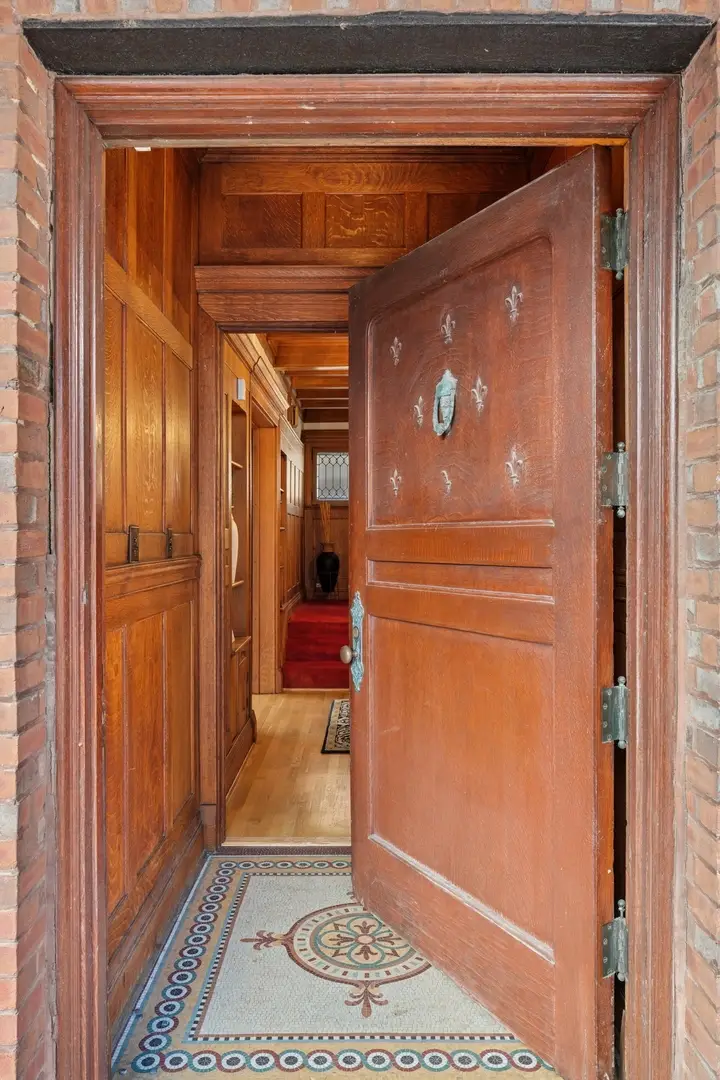
4923 S Greenwood Avenue,Chicago, IL 60615
$2,950,000
- 8 Beds
- 5 Baths
- 5,000 sq. ft.
- Single family
- Active
Listed by:susan o'connor
Office:berkshire hathaway homeservices chicago
MLS#:12322003
Source:MLSNI
Price summary
- Price:$2,950,000
- Price per sq. ft.:$590
About this home
Characterized by its distinctive crow-stepped gable, this distinguished house is situated in the heart of the historic Kenwood community. The picturesque property was constructed in 1896 for Edith and Laurence Carton, and its overall scheme and exceptional detailing were conceived by the talented architect William Otis. A protege of renowned architect William LeBaron Jenney, and educated at the Ecole des Beaux Arts in Paris, Otis brought a solid sense of historical architecture to his work at a time when clients craved revival styles. Otis designed this house on Greenwood Avenue for the treasurer of the meatpacking giant, Swift & Company, and the residence is a testament to artistry, craftsmanship and enduring style. Behind the richly detailed facade, done in the style of 17th century Amsterdam, lies an expansive interior filled with historic charm and modern comfort. Original woodwork, tile, and art glass are beautifully preserved, while thoughtful updates ensure ease of everyday living. Offering formal living and dining rooms augmented by a large kitchen and family room with access to an expansive deck, each space is perfect for entertaining. With eight bedrooms and nearly as many fireplaces, space abounds across the home's three levels. A stunning family room with 15-foot ceilings is on the third level, while the lower level is prime to be converted to additional living space. Outdoors, the large lot of fully mature landscaping with towering trees and lush plantings adds to the overall effect and is a reminder of the early suburban years of the community. Timeless, elegant and beautifully maintained, this stunning residence remains, after 130 years, remarkably fresh and intact - and offers the opportunity to write the next chapter of its incredible history. Welcome to Kenwood, welcome home!
Contact an agent
Home facts
- Year built:1896
- Listing Id #:12322003
- Added:98 day(s) ago
- Updated:August 13, 2025 at 10:47 AM
Rooms and interior
- Bedrooms:8
- Total bathrooms:5
- Full bathrooms:4
- Half bathrooms:1
- Living area:5,000 sq. ft.
Heating and cooling
- Heating:Natural Gas
Structure and exterior
- Year built:1896
- Building area:5,000 sq. ft.
Utilities
- Water:Lake Michigan, Public
- Sewer:Public Sewer
Finances and disclosures
- Price:$2,950,000
- Price per sq. ft.:$590
- Tax amount:$28,095 (2023)
New listings near 4923 S Greenwood Avenue
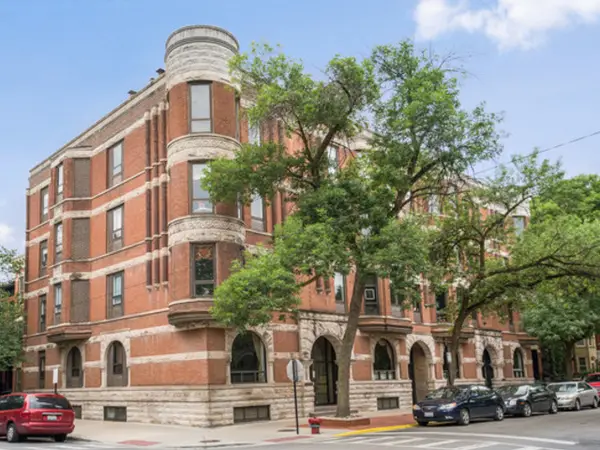 $650,000Pending2 beds 2 baths1,400 sq. ft.
$650,000Pending2 beds 2 baths1,400 sq. ft.601 W Belden Avenue #4B, Chicago, IL 60614
MLS# 12425752Listed by: @PROPERTIES CHRISTIE'S INTERNATIONAL REAL ESTATE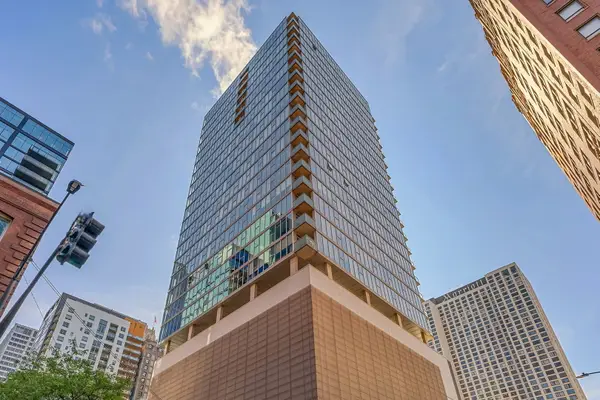 $459,900Pending2 beds 2 baths
$459,900Pending2 beds 2 baths550 N Saint Clair Street #1904, Chicago, IL 60611
MLS# 12433600Listed by: COLDWELL BANKER REALTY- Open Sat, 11am to 12:30pmNew
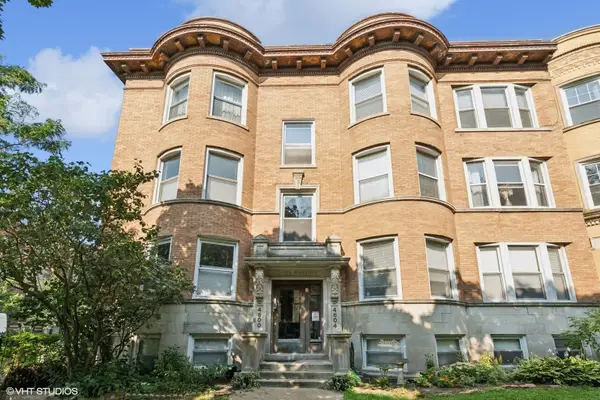 $295,000Active2 beds 1 baths990 sq. ft.
$295,000Active2 beds 1 baths990 sq. ft.4604 N Dover Street #3N, Chicago, IL 60640
MLS# 12438139Listed by: COMPASS - New
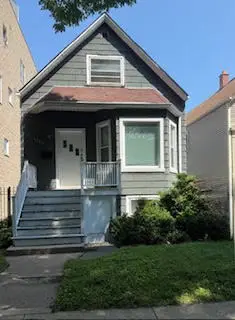 $545,000Active4 beds 3 baths1,600 sq. ft.
$545,000Active4 beds 3 baths1,600 sq. ft.1716 W Berwyn Avenue, Chicago, IL 60640
MLS# 12439543Listed by: @PROPERTIES CHRISTIE'S INTERNATIONAL REAL ESTATE - New
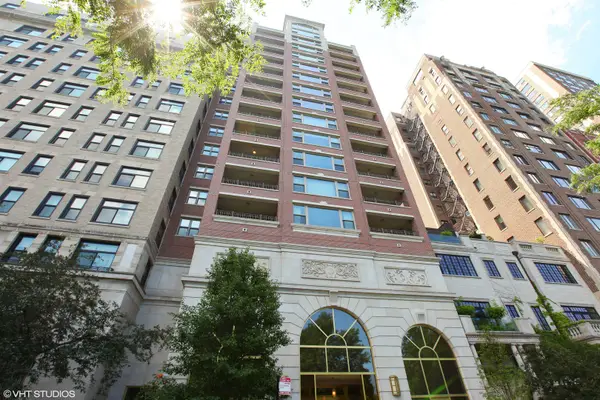 $2,750,000Active3 beds 4 baths3,100 sq. ft.
$2,750,000Active3 beds 4 baths3,100 sq. ft.2120 N Lincoln Park West #14, Chicago, IL 60614
MLS# 12439615Listed by: COMPASS - Open Fri, 5 to 7pmNew
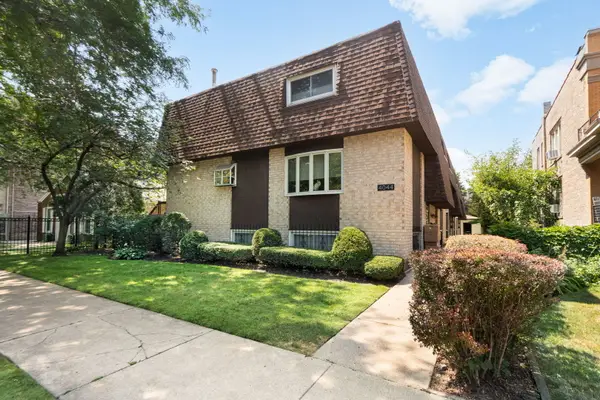 $550,000Active3 beds 3 baths1,850 sq. ft.
$550,000Active3 beds 3 baths1,850 sq. ft.4044 N Paulina Street N #F, Chicago, IL 60613
MLS# 12441693Listed by: COLDWELL BANKER REALTY - New
 $360,000Active5 beds 2 baths1,054 sq. ft.
$360,000Active5 beds 2 baths1,054 sq. ft.5036 S Leclaire Avenue, Chicago, IL 60638
MLS# 12443662Listed by: RE/MAX MILLENNIUM - Open Sat, 12 to 2pmNew
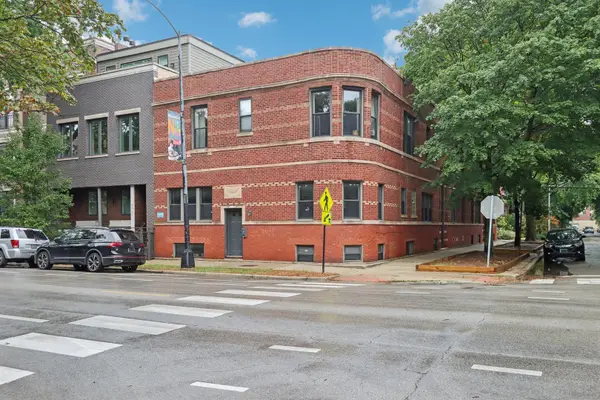 $485,000Active3 beds 2 baths
$485,000Active3 beds 2 baths3733 N Damen Avenue #1, Chicago, IL 60618
MLS# 12444138Listed by: REDFIN CORPORATION - New
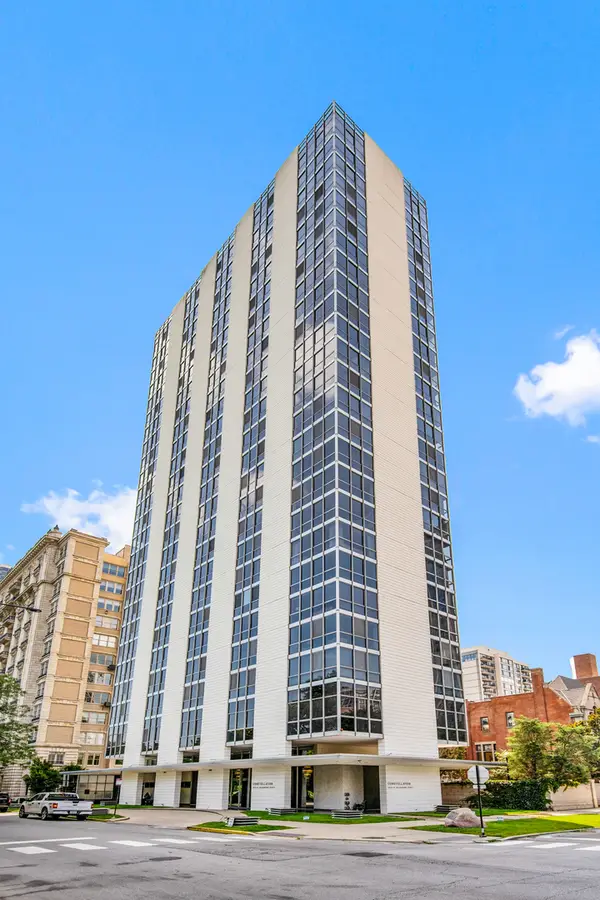 $410,000Active2 beds 2 baths
$410,000Active2 beds 2 baths1555 N Dearborn Parkway #25E, Chicago, IL 60610
MLS# 12444447Listed by: COMPASS - Open Sun, 1 to 3pmNew
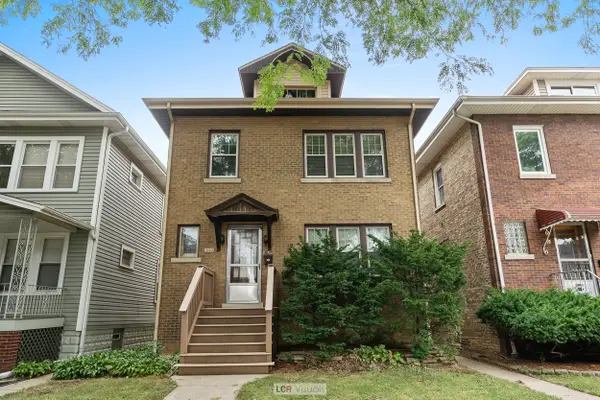 $499,000Active4 beds 2 baths
$499,000Active4 beds 2 baths5713 N Mcvicker Avenue, Chicago, IL 60646
MLS# 12444704Listed by: BAIRD & WARNER

