4956 N Lockwood Avenue #1, Chicago, IL 60630
Local realty services provided by:Better Homes and Gardens Real Estate Star Homes
4956 N Lockwood Avenue #1,Chicago, IL 60630
$439,500
- 4 Beds
- 3 Baths
- 2,400 sq. ft.
- Condominium
- Active
Listed by:james miller
Office:direct broker llc.
MLS#:12497245
Source:MLSNI
Price summary
- Price:$439,500
- Price per sq. ft.:$183.13
- Monthly HOA dues:$260
About this home
WONDERFUL JEFFERSON PARK AREA ACROSS FROM ROBERT SQUARE PARK A SHORT WALK TO BEAUBIEN ELEMENTARY SCHOOL AND PUBLIC TRANSPORATIONS {BUS AND TRAIN). LOOKING FOR A SMALLER CONDO BUILDING WITH ONLY 2 OWNERS / UNITS - YOU FOUND IT IN THIS 2004 BUILT BRICK 2 UNIT BUILDING. THIS IS A VERY RARE OPPORTUNITY - 1ST FLOOR DUPLEX TO A SEPARATE LOWER LEVEL APARTMENT WITH FRONT AND REAR DOORS (PERFECT FOR EXTRA PRIVATE SPACE FOR FAMILY OR USE IT FOR EXTRA LIVING SPACE. LOWER LEVEL HAS 4 ROOMS , 2 BEDRM , 1 BATH & KITCHEN APARTMENT PLUS SEPARATE LAUNDRY AREA - (2 HEATING & AC SYSTEMS & 2 WASHERS & DRYERS). 1ST FL HAS 7RMS, 2BDRMS, 1.5 BATHS AND LAUNDRY ROOM. 1ST FL CONDO HAS 2 SEPARATE GAS METERS BUT 1 ELECTRIC METER . 1 EXTERIOR PARKING BUT HAS A UNIQUE CURB CUT THAT A 2ND CAR CAN PARK ON IT. BUT THERE PLENTY OF STREET PARKING. BOTH KITCHEN HAS OAK WOOD CABINETS AND APPLIANCES. HIGH CEILING THROUGHOUT UPPER & LOWER LEVELS .
Contact an agent
Home facts
- Year built:2004
- Listing ID #:12497245
- Added:58 day(s) ago
- Updated:October 25, 2025 at 10:54 AM
Rooms and interior
- Bedrooms:4
- Total bathrooms:3
- Full bathrooms:2
- Half bathrooms:1
- Living area:2,400 sq. ft.
Heating and cooling
- Cooling:Central Air
- Heating:Individual Room Controls, Natural Gas, Sep Heating Systems - 2+, Zoned
Structure and exterior
- Roof:Asphalt
- Year built:2004
- Building area:2,400 sq. ft.
Schools
- High school:Taft High School
- Elementary school:Beaubien Elementary School
Utilities
- Water:Lake Michigan, Public
- Sewer:Public Sewer
Finances and disclosures
- Price:$439,500
- Price per sq. ft.:$183.13
- Tax amount:$7,600 (2023)
New listings near 4956 N Lockwood Avenue #1
- New
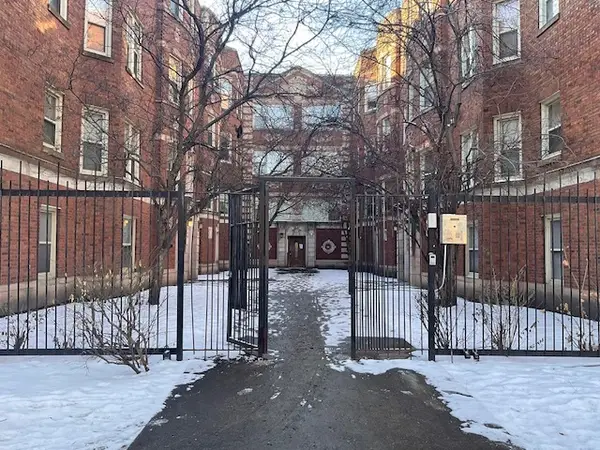 $65,000Active2 beds 1 baths900 sq. ft.
$65,000Active2 beds 1 baths900 sq. ft.8154 S Drexel Avenue #1E, Chicago, IL 60619
MLS# 12503075Listed by: KELLER WILLIAMS ONECHICAGO - New
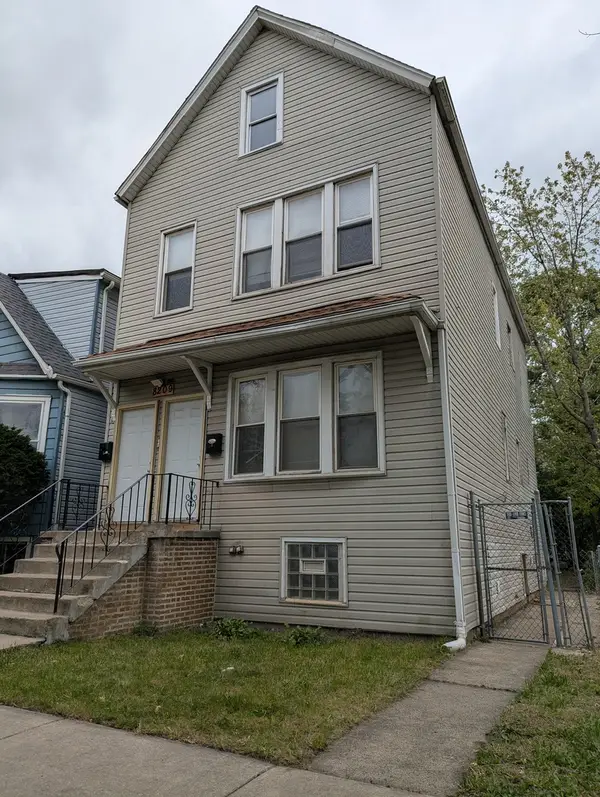 $200,000Active4 beds 2 baths
$200,000Active4 beds 2 baths8209 S Coles Avenue, Chicago, IL 60617
MLS# 12503585Listed by: TOP CARE REALTY LLC - New
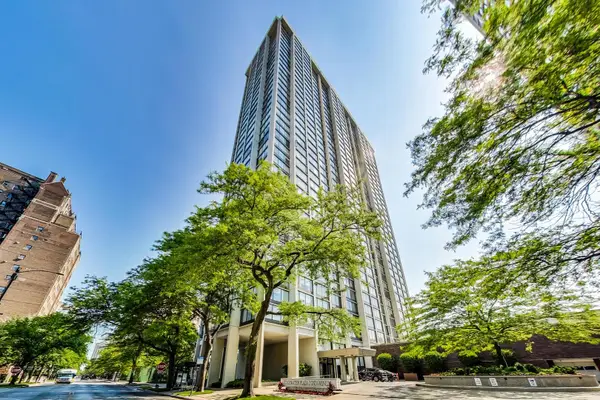 $174,900Active1 beds 1 baths990 sq. ft.
$174,900Active1 beds 1 baths990 sq. ft.5455 N Sheridan Road #1015, Chicago, IL 60640
MLS# 12503826Listed by: COMPASS - New
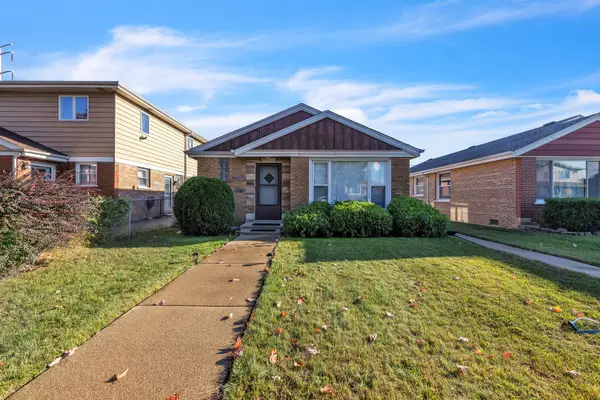 $219,900Active2 beds 1 baths921 sq. ft.
$219,900Active2 beds 1 baths921 sq. ft.3617 W 80th Place, Chicago, IL 60652
MLS# 12503834Listed by: REALTY OF AMERICA, LLC - New
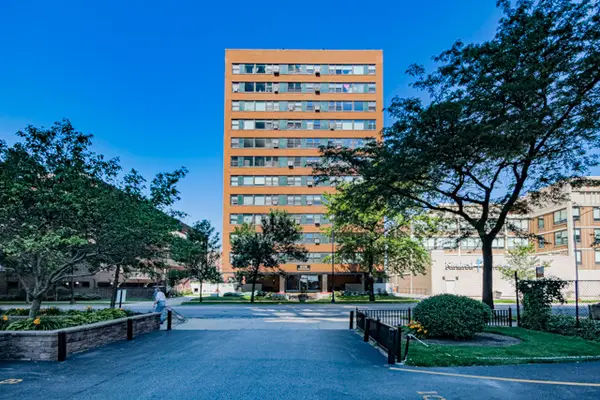 $97,000Active-- beds 1 baths450 sq. ft.
$97,000Active-- beds 1 baths450 sq. ft.6118 N Sheridan Road #305, Chicago, IL 60660
MLS# 12492592Listed by: COMPASS - New
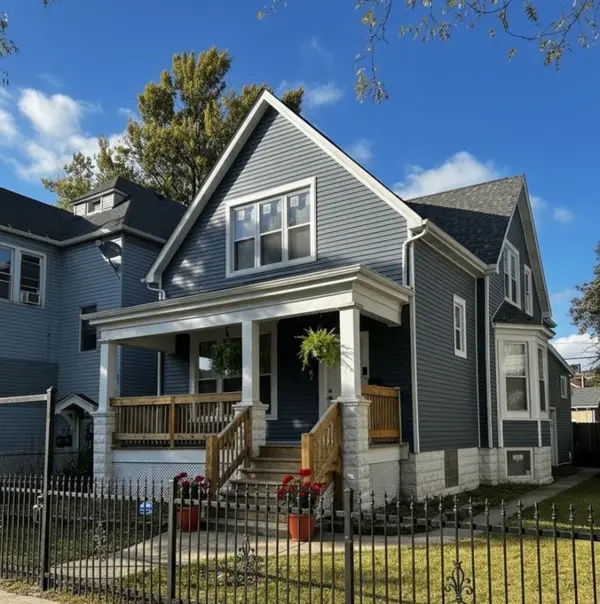 $485,000Active6 beds 4 baths2,155 sq. ft.
$485,000Active6 beds 4 baths2,155 sq. ft.62 W 113th Street, Chicago, IL 60628
MLS# 12503007Listed by: REALTY ONE GROUP INC. - New
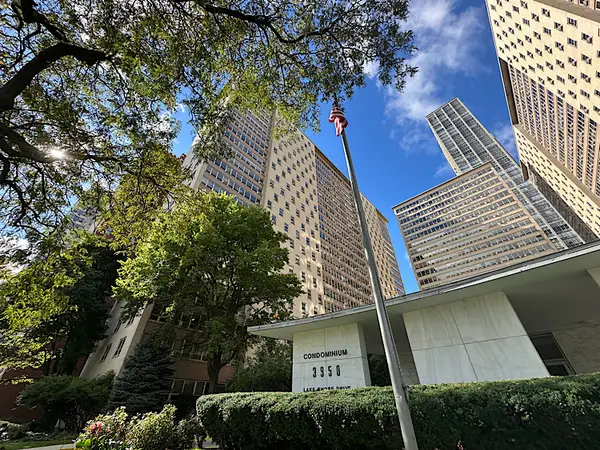 $185,000Active2 beds 1 baths
$185,000Active2 beds 1 baths3950 N Lake Shore Drive #523D, Chicago, IL 60613
MLS# 12503357Listed by: FOLEY PROPERTIES INC - New
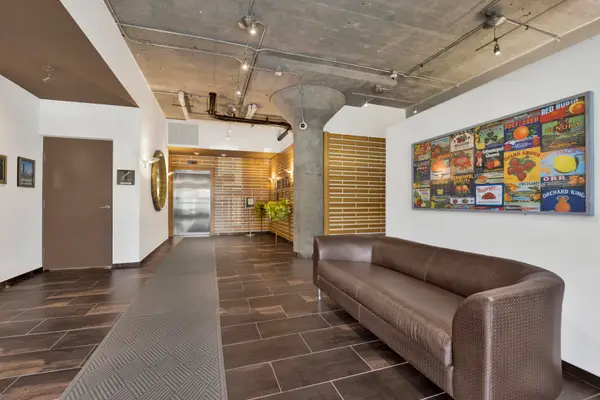 $274,900Active1 beds 1 baths817 sq. ft.
$274,900Active1 beds 1 baths817 sq. ft.1151 W 14th Place #205, Chicago, IL 60608
MLS# 12502138Listed by: @PROPERTIES CHRISTIE'S INTERNATIONAL REAL ESTATE - New
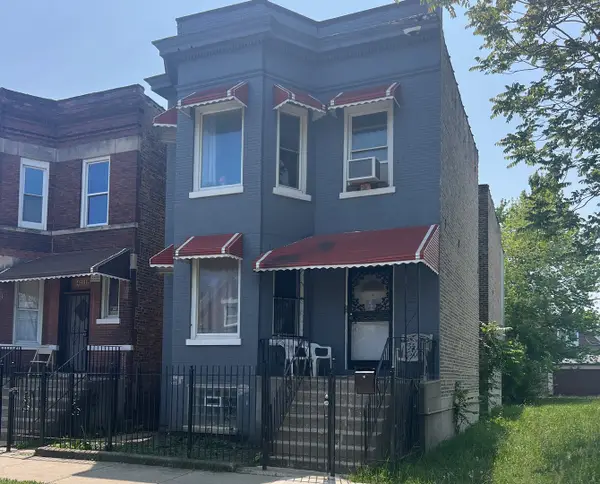 $156,000Active6 beds 3 baths
$156,000Active6 beds 3 baths4521 W Wilcox Street, Chicago, IL 60624
MLS# 12496071Listed by: KELLER WILLIAMS ONECHICAGO - New
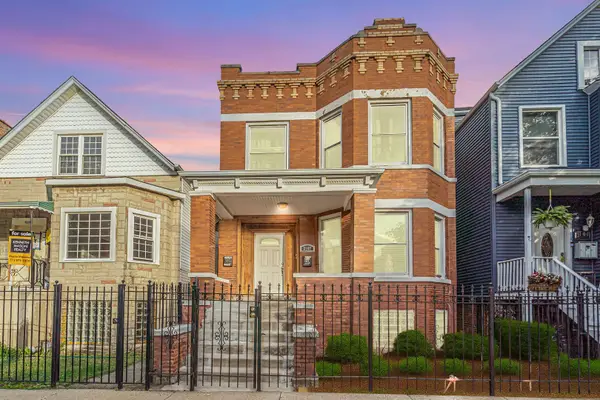 $499,500Active5 beds 3 baths
$499,500Active5 beds 3 baths2107 N Karlov Avenue, Chicago, IL 60639
MLS# 12503004Listed by: EXECUTIVE HOME REALTY, INC.
