500 W Superior Street #805, Chicago, IL 60654
Local realty services provided by:Better Homes and Gardens Real Estate Star Homes
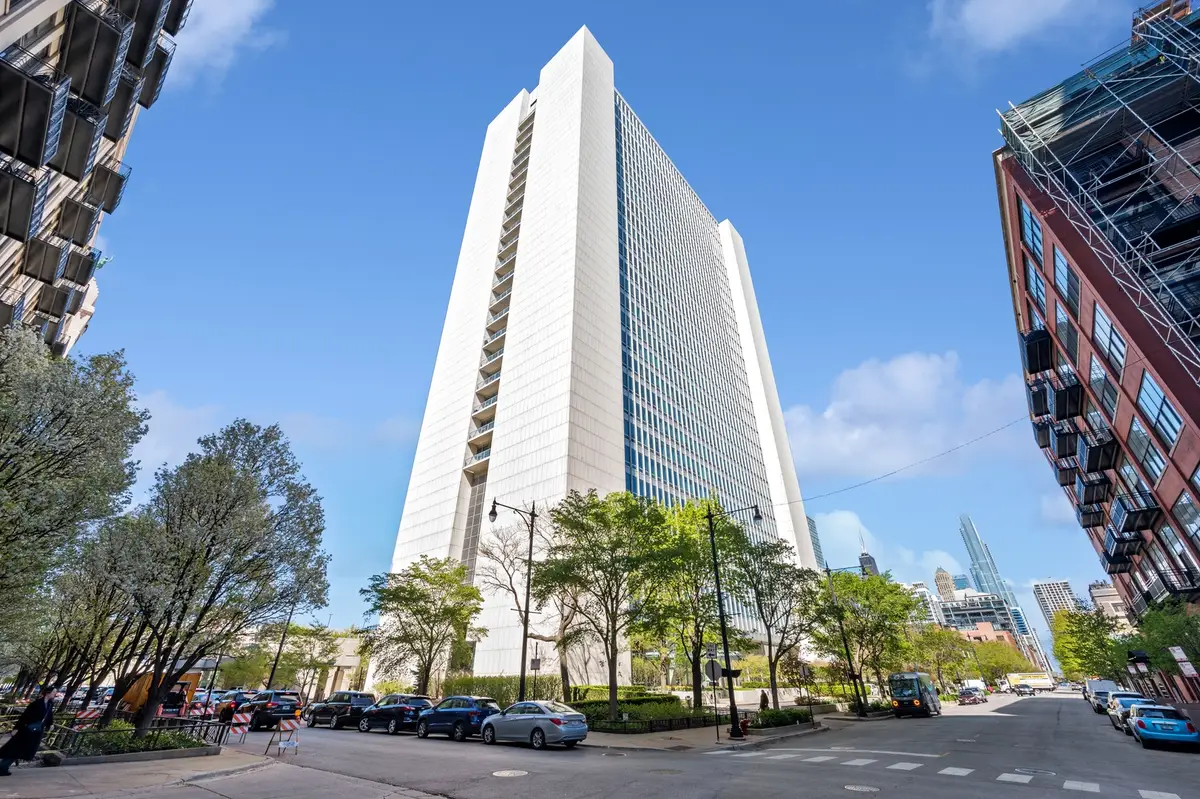
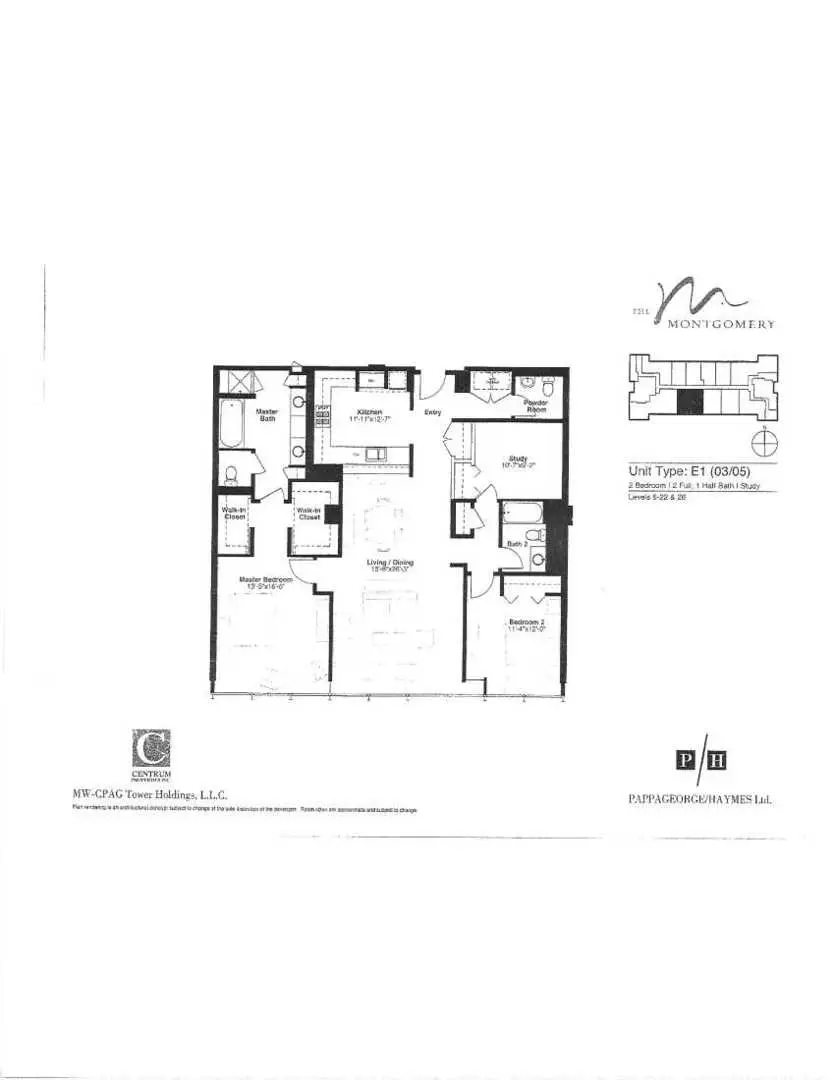
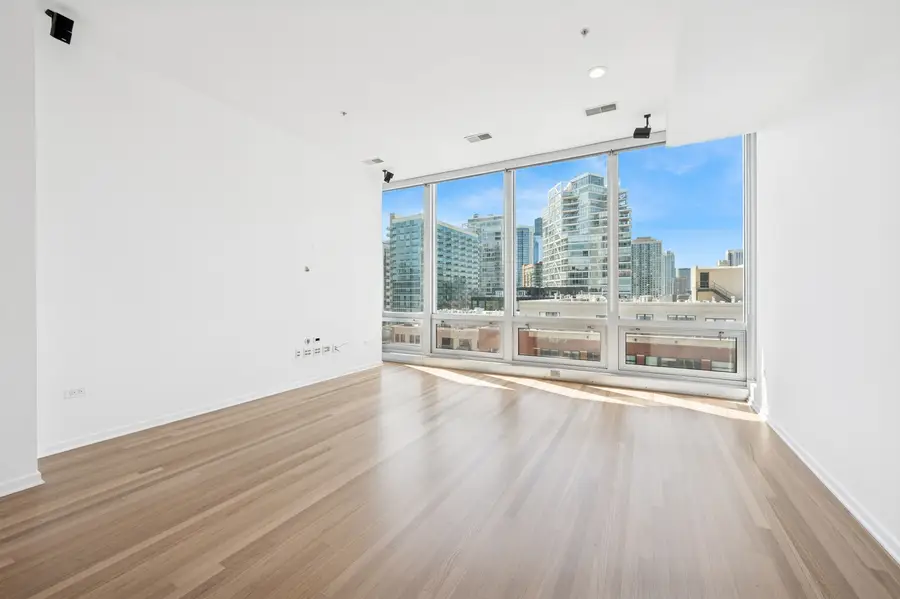
500 W Superior Street #805,Chicago, IL 60654
$749,747
- 3 Beds
- 3 Baths
- 1,655 sq. ft.
- Condominium
- Active
Listed by:michael rosenblum
Office:berkshire hathaway homeservices chicago
MLS#:12374316
Source:MLSNI
Price summary
- Price:$749,747
- Price per sq. ft.:$453.02
- Monthly HOA dues:$1,711
About this home
Freshly renovated - Live at the popular, Montgomery, in this luxuriously designed, south city view facing, 3 bedroom, 2 bath + powder room, 1655 square feet, residence that showcases city skyline panoramas from 10-foot floor to ceiling windows. Enjoy the natural light from the sun that pours in abundant light and the overall design that offers you such high end details as: gleaming oak, natural finished hardwood floors throughout, large dining area, an exquisite chef's kitchen featuring contemporary cabinetry by Linea Quattro, a five burner gas cooktop, vented overhead exhaust, built in oven and microwave, side by side refrigerator/freezer, double ovens and lots of soapstone countertops for preparation of your favorite dishes plus a breakfast bar. Your large primary suite offers a dressing area with dual walk in closets and an oversized marble bath with a six-foot soaking tub and separate shower that has a built in seat, double sink vanity with undermount sinks, makeup vanity and marble countertops plus two large linen closets. Appreciate the conveniences of having a large laundry area with side by side washer/dryer and storage, brand new solar window shades, lots of recessed lighting, well-organized closets systems throughout plus walk in closets, dual zoned heating and cooling systems, additional storage and so much more. Prime, indoor parking spot #R-19 @ 35K per spot. Enjoy living in this full amenity door person building where your monthly assessment includes heat, A/C, gas (used for cooking and clothing dryer), Direct TV, Hi speed internet, fitness center, private, gated landscaped outdoor park/patio, roof deck, private dog park, bike room, on site management, maintenance, receiving room staff and much more. Located in the heart of River North, close to the brown/purple line, quick expressway access, 2 blocks from Erie park, the Riverwalk, restaurants, nightlife, shopping, city dog park and so much more!
Contact an agent
Home facts
- Year built:1974
- Listing Id #:12374316
- Added:80 day(s) ago
- Updated:August 13, 2025 at 10:47 AM
Rooms and interior
- Bedrooms:3
- Total bathrooms:3
- Full bathrooms:2
- Half bathrooms:1
- Living area:1,655 sq. ft.
Heating and cooling
- Cooling:Central Air
- Heating:Forced Air
Structure and exterior
- Year built:1974
- Building area:1,655 sq. ft.
Schools
- Middle school:Ogden Elementary
- Elementary school:Ogden Elementary
Utilities
- Water:Lake Michigan
- Sewer:Public Sewer
Finances and disclosures
- Price:$749,747
- Price per sq. ft.:$453.02
- Tax amount:$13,883 (2023)
New listings near 500 W Superior Street #805
- New
 $250,000Active3 beds 1 baths998 sq. ft.
$250,000Active3 beds 1 baths998 sq. ft.8054 S Kolmar Avenue, Chicago, IL 60652
MLS# 12423781Listed by: @PROPERTIES CHRISTIE'S INTERNATIONAL REAL ESTATE - New
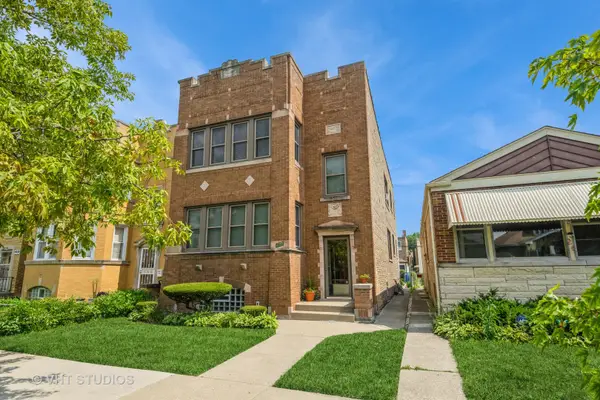 $659,900Active6 beds 3 baths
$659,900Active6 beds 3 baths4933 N Kilpatrick Avenue, Chicago, IL 60630
MLS# 12437689Listed by: BAIRD & WARNER - Open Sat, 11am to 1pmNew
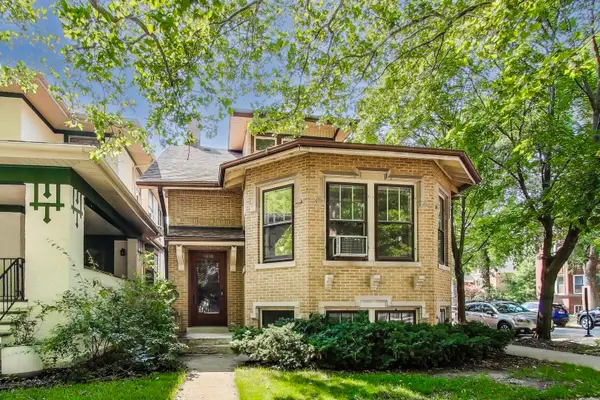 $780,000Active3 beds 2 baths1,804 sq. ft.
$780,000Active3 beds 2 baths1,804 sq. ft.4856 N Leavitt Street, Chicago, IL 60625
MLS# 12437730Listed by: @PROPERTIES CHRISTIE'S INTERNATIONAL REAL ESTATE - New
 $359,900Active4 beds 2 baths
$359,900Active4 beds 2 baths5220 S Linder Avenue, Chicago, IL 60638
MLS# 12440698Listed by: CENTURY 21 NEW BEGINNINGS - New
 $159,000Active2 beds 1 baths950 sq. ft.
$159,000Active2 beds 1 baths950 sq. ft.1958 W Norwood Street #4B, Chicago, IL 60660
MLS# 12441758Listed by: HADERLEIN & CO. REALTORS - New
 $339,000Active3 beds 3 baths1,475 sq. ft.
$339,000Active3 beds 3 baths1,475 sq. ft.3409 N Osage Avenue, Chicago, IL 60634
MLS# 12442801Listed by: COLDWELL BANKER REALTY - New
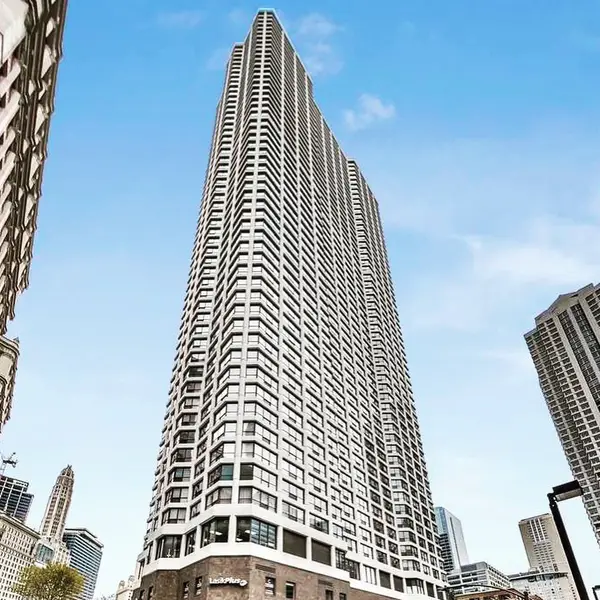 $30,000Active0 Acres
$30,000Active0 Acres405 N Wabash Avenue #B93, Chicago, IL 60611
MLS# 12444295Listed by: @PROPERTIES CHRISTIE'S INTERNATIONAL REAL ESTATE - New
 $339,900Active5 beds 3 baths2,053 sq. ft.
$339,900Active5 beds 3 baths2,053 sq. ft.7310 S Oakley Avenue, Chicago, IL 60636
MLS# 12444345Listed by: CENTURY 21 NEW BEGINNINGS - New
 $159,900Active5 beds 2 baths1,538 sq. ft.
$159,900Active5 beds 2 baths1,538 sq. ft.2040 W 67th Place, Chicago, IL 60636
MLS# 12445672Listed by: RE/MAX MI CASA - New
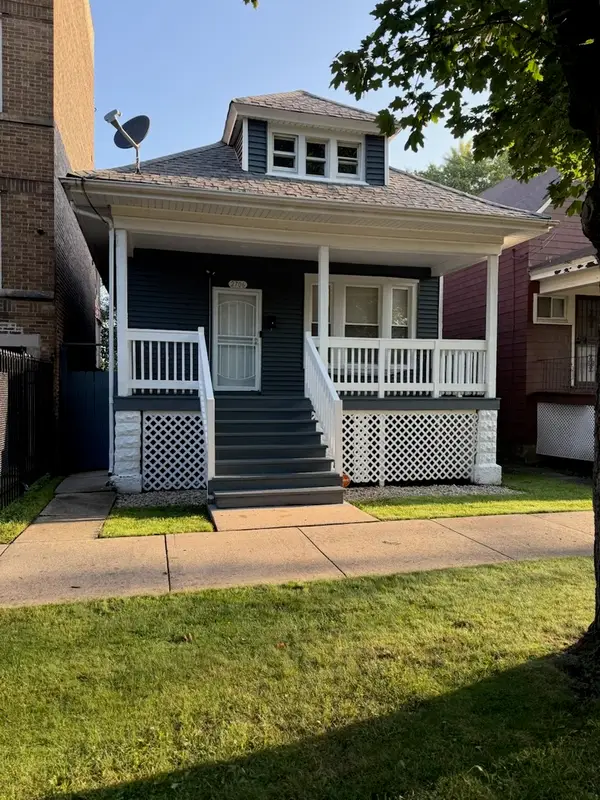 $265,000Active4 beds 2 baths1,800 sq. ft.
$265,000Active4 beds 2 baths1,800 sq. ft.2706 E 78th Street, Chicago, IL 60649
MLS# 12446561Listed by: MARTTIELD PROPERTIES
