501 N Clinton Street #3203, Chicago, IL 60654
Local realty services provided by:Better Homes and Gardens Real Estate Connections
Listed by:matt laricy
Office:americorp, ltd
MLS#:12450013
Source:MLSNI
Price summary
- Price:$1,099,000
- Price per sq. ft.:$419.95
- Monthly HOA dues:$2,383
About this home
Absolutely stunning and rarely available, this sprawling 4-bedroom, 3.1-bath residence in Kinzie Park Tower offers commanding views of Chicago's sparkling skyline! This renovated home features four true spacious bedrooms, two oversized private terraces, two garage parking spaces, and numerous upgrades throughout. The gorgeous, updated open kitchen showcases painted gray cabinetry, quartz countertops, subway tile backsplash, induction cooktop, and stainless-steel appliances. Rich dark flooring, sophisticated lighting, and an expansive primary suite with a slate bath, separate tub/shower, and an enormous walk-in closet elevate the home's luxurious feel. Floor-to-ceiling wraparound windows deliver jaw-dropping 180 views to the east, south, and west. Kinzie Park provides an exclusive, gated community experience with exceptional amenities, including: 24-hour attended entry and door staff, Free guest parking, State-of-the-art fitness center, Outdoor pool and landscaped gardens, Private Riverwalk access, Bike room, Social room with full kitchen, and On-site management. Two heated garage parking spaces available at $35k each. Situated in the vibrant Fulton River District, this home places you in the heart of it all-steps from Chicago's finest dining, shopping, and entertainment. Enjoy acclaimed restaurants like Gibsons Italia, Carnivale, and Piccolo Sogno, with the East Bank Club and Jewel-Osco nearby. With a Walk Score of 92, transportation is a breeze: Chicago Ogilvie Transportation Center, Clinton Green & Pink Line station, multiple bus routes, and both O'Hare and Midway airports within a 25-minute drive. Explore this property in 3D! Click the 3D button to take a virtual tour and experience every detail.
Contact an agent
Home facts
- Year built:2001
- Listing ID #:12450013
- Added:36 day(s) ago
- Updated:September 25, 2025 at 01:28 PM
Rooms and interior
- Bedrooms:4
- Total bathrooms:4
- Full bathrooms:3
- Half bathrooms:1
- Living area:2,617 sq. ft.
Heating and cooling
- Cooling:Central Air, Zoned
- Heating:Electric, Forced Air, Zoned
Structure and exterior
- Year built:2001
- Building area:2,617 sq. ft.
Schools
- High school:Wells Community Academy Senior H
- Middle school:Ogden International
- Elementary school:Ogden International
Utilities
- Water:Lake Michigan
- Sewer:Public Sewer
Finances and disclosures
- Price:$1,099,000
- Price per sq. ft.:$419.95
- Tax amount:$21,568 (2023)
New listings near 501 N Clinton Street #3203
 $915,000Pending3 beds 3 baths
$915,000Pending3 beds 3 baths2717 N Lehmann Court #16, Chicago, IL 60614
MLS# 12464398Listed by: BAIRD & WARNER- New
 $1,500,000Active7 beds 4 baths
$1,500,000Active7 beds 4 baths3760 N Wayne Avenue, Chicago, IL 60613
MLS# 12477908Listed by: @PROPERTIES CHRISTIE'S INTERNATIONAL REAL ESTATE - New
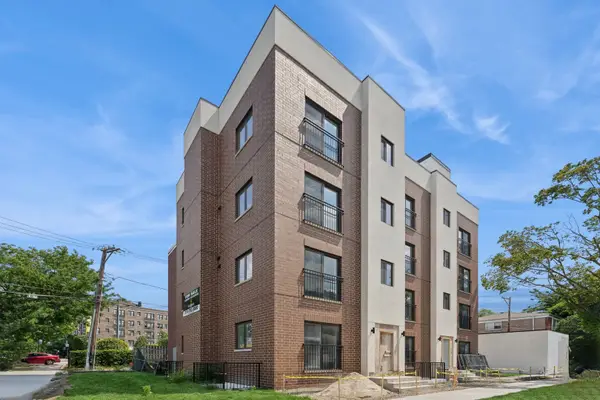 $475,000Active3 beds 3 baths1,200 sq. ft.
$475,000Active3 beds 3 baths1,200 sq. ft.6753 N Hermitage Avenue #3B, Chicago, IL 60626
MLS# 12478158Listed by: JAMESON SOTHEBY'S INTL REALTY - New
 $385,000Active2 beds 1 baths800 sq. ft.
$385,000Active2 beds 1 baths800 sq. ft.6755 N Hermitage Avenue #2, Chicago, IL 60626
MLS# 12478490Listed by: JAMESON SOTHEBY'S INTL REALTY - Open Fri, 2 to 3:30pmNew
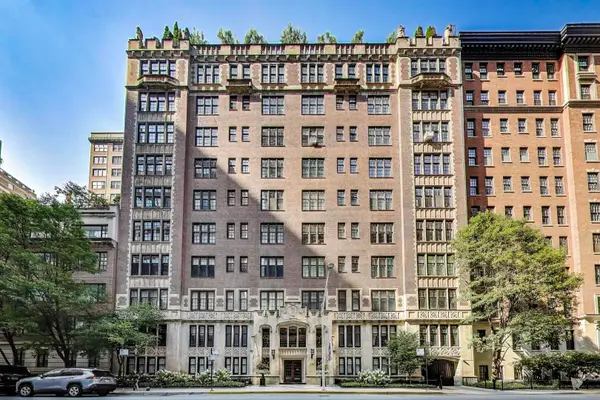 $1,290,000Active4 beds 4 baths3,040 sq. ft.
$1,290,000Active4 beds 4 baths3,040 sq. ft.220 E Walton Place #5E, Chicago, IL 60611
MLS# 12479625Listed by: @PROPERTIES CHRISTIE'S INTERNATIONAL REAL ESTATE - New
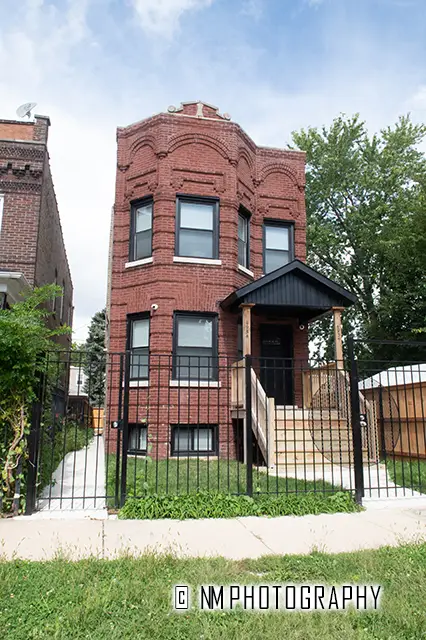 $550,000Active4 beds 3 baths
$550,000Active4 beds 3 baths4954 W Huron Street, Chicago, IL 60644
MLS# 12480256Listed by: CLASSIC REALTY GROUP PRESTIGE - Open Sun, 11am to 12:30pmNew
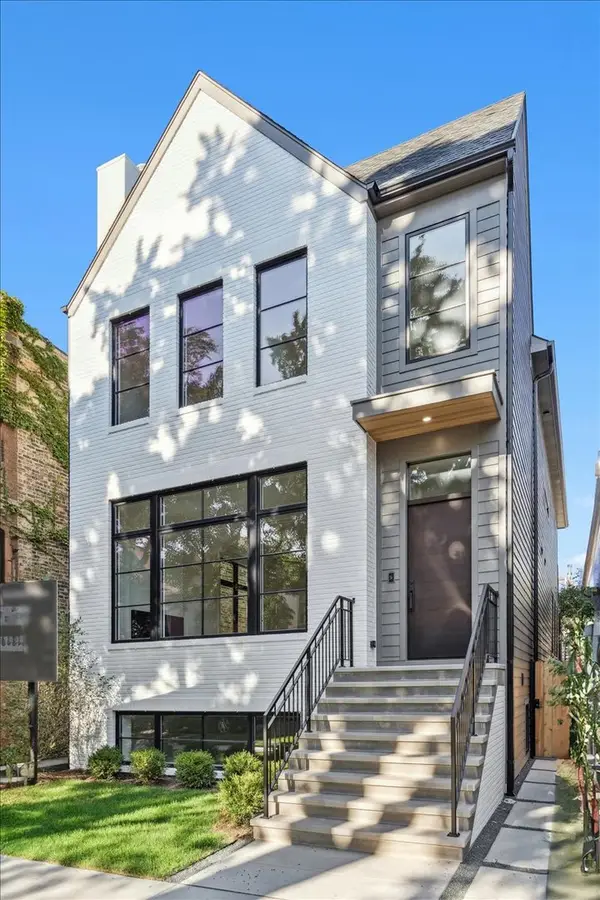 $2,649,000Active6 beds 6 baths4,900 sq. ft.
$2,649,000Active6 beds 6 baths4,900 sq. ft.3846 N Bell Avenue, Chicago, IL 60618
MLS# 12480801Listed by: COMPASS - New
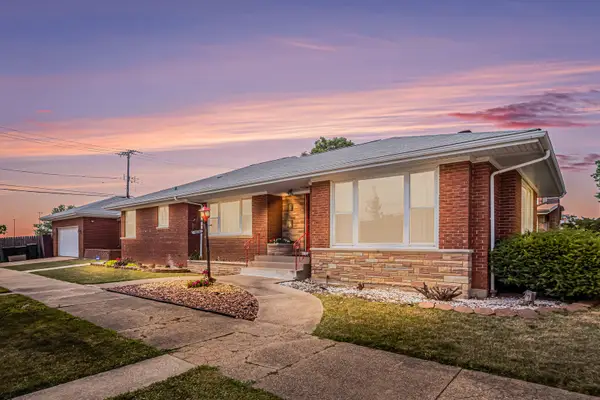 $365,000Active2 beds 3 baths1,727 sq. ft.
$365,000Active2 beds 3 baths1,727 sq. ft.9358 S Claremont Avenue, Chicago, IL 60643
MLS# 12480840Listed by: BERKSHIRE HATHAWAY HOMESERVICES CHICAGO - New
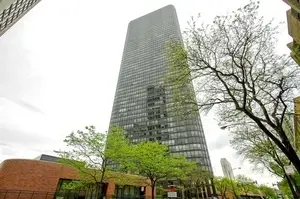 $264,900Active2 beds 2 baths1,200 sq. ft.
$264,900Active2 beds 2 baths1,200 sq. ft.5415 N Sheridan Road #711, Chicago, IL 60640
MLS# 12480891Listed by: DRALYUK REAL ESTATE INC. - New
 $475,000Active3 beds 3 baths1,350 sq. ft.
$475,000Active3 beds 3 baths1,350 sq. ft.6755 N Hermitage Avenue #1, Chicago, IL 60626
MLS# 12480957Listed by: JAMESON SOTHEBY'S INTL REALTY
