501 N Kingsbury Street #G, Chicago, IL 60654
Local realty services provided by:Better Homes and Gardens Real Estate Connections
501 N Kingsbury Street #G,Chicago, IL 60654
$1,100,000
- 3 Beds
- 3 Baths
- 2,800 sq. ft.
- Condominium
- Active
Listed by: melinda jakovich, frank jeffery
Office: compass
MLS#:12362216
Source:MLSNI
Price summary
- Price:$1,100,000
- Price per sq. ft.:$392.86
- Monthly HOA dues:$972
About this home
TOP FLOOR Unit G at 501 North Kingsbury is the ultimate urban retreat offering the most amazing open floor plan designed for modern living and effortless entertaining. Just steps away from the renowned East Bank Club and nestled a block away from the Chicago River, this stunning residence combines luxury with unbeatable convenience. With its expansive living space which flows seamlessly allowing a plethora of natural light. A perfect place for hosting gatherings or simply relaxing in style. One of the many highlights of this home is the incredible roof top deck shared by only 3 units and the neighbors never use it! . The deck offers the most amazing City and Sunset views. This home is truly an entertainers dream. An unbeatable location, sophisticated design and premier access to World Class Restaurants, Shopping and the Merchandise Mart. Being part of The Sexton association, you have access to all their amenities: exercise room, dry cleaning and receiving room, bike storage, and 24 hour door staff. 2 LARGE parking spaces are included in the price. Easy to show with little notice.
Contact an agent
Home facts
- Year built:2001
- Listing ID #:12362216
- Added:285 day(s) ago
- Updated:December 10, 2025 at 04:46 PM
Rooms and interior
- Bedrooms:3
- Total bathrooms:3
- Full bathrooms:2
- Half bathrooms:1
- Living area:2,800 sq. ft.
Heating and cooling
- Cooling:Central Air
- Heating:Forced Air, Natural Gas, Radiant
Structure and exterior
- Year built:2001
- Building area:2,800 sq. ft.
Schools
- Elementary school:Ogden Elementary
Finances and disclosures
- Price:$1,100,000
- Price per sq. ft.:$392.86
- Tax amount:$21,783 (2024)
New listings near 501 N Kingsbury Street #G
- New
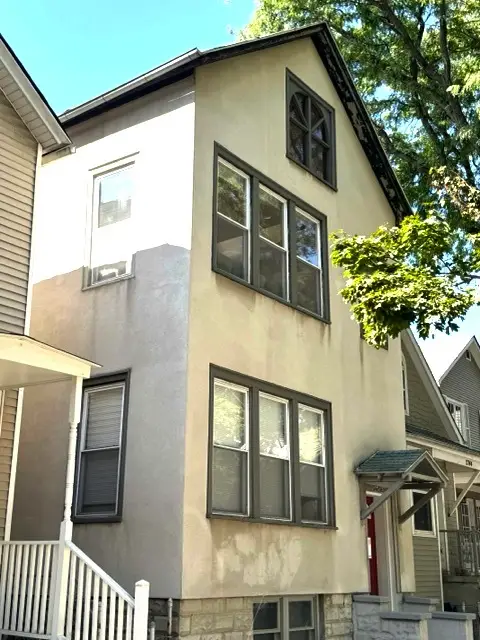 $1,320,000Active4 beds 4 baths
$1,320,000Active4 beds 4 baths2742 N Kenmore Avenue, Chicago, IL 60614
MLS# 12496204Listed by: WESTWARD PROPERTIES LLC - Open Sun, 1 to 3pmNew
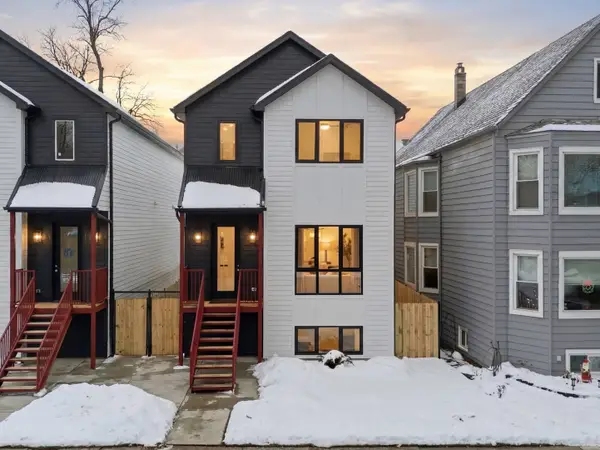 $995,000Active5 beds 4 baths3,558 sq. ft.
$995,000Active5 beds 4 baths3,558 sq. ft.4910 N Austin Avenue, Chicago, IL 60630
MLS# 12527376Listed by: KOMAR - New
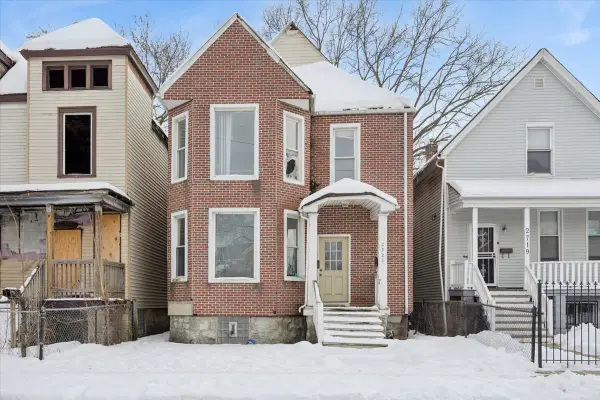 $95,000Active6 beds 2 baths
$95,000Active6 beds 2 baths2721 E 76th Street, Chicago, IL 60649
MLS# 12530014Listed by: BAIRD & WARNER - New
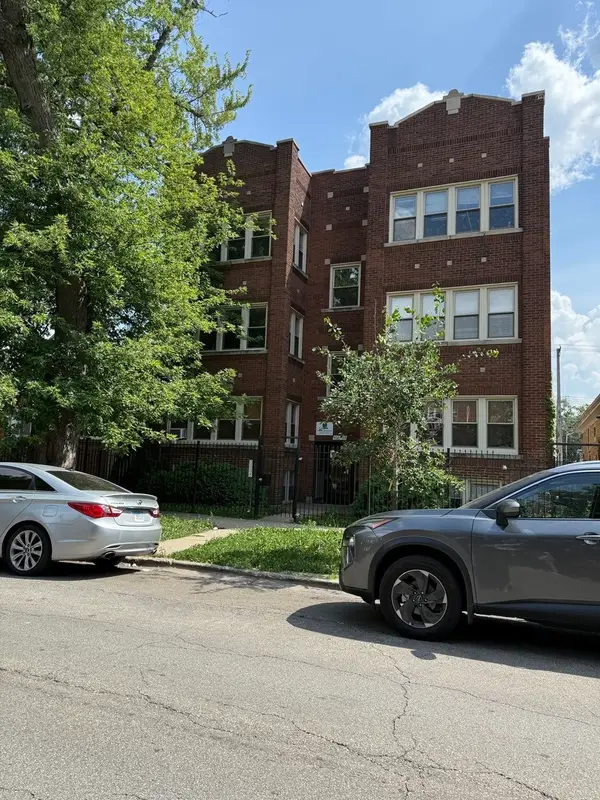 $205,000Active2 beds 2 baths1,300 sq. ft.
$205,000Active2 beds 2 baths1,300 sq. ft.4027 W Crystal Street #2, Chicago, IL 60651
MLS# 12530770Listed by: SKY HIGH REAL ESTATE INC. - New
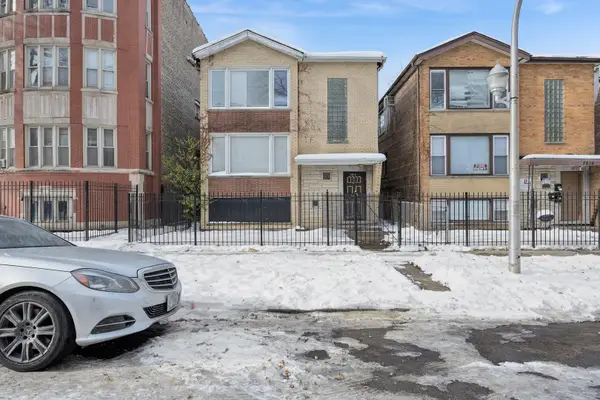 $380,000Active2 beds 1 baths
$380,000Active2 beds 1 baths7820 S Essex Avenue, Chicago, IL 60649
MLS# 12527817Listed by: BAIRD & WARNER - New
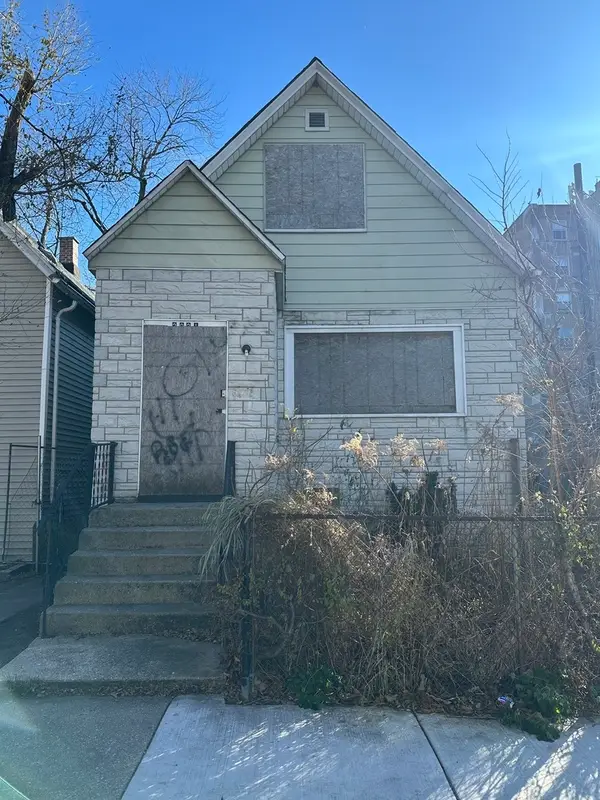 $65,000Active3 beds 2 baths1,260 sq. ft.
$65,000Active3 beds 2 baths1,260 sq. ft.2921 E 78th Place, Chicago, IL 60649
MLS# 12529452Listed by: FULTON GRACE REALTY - New
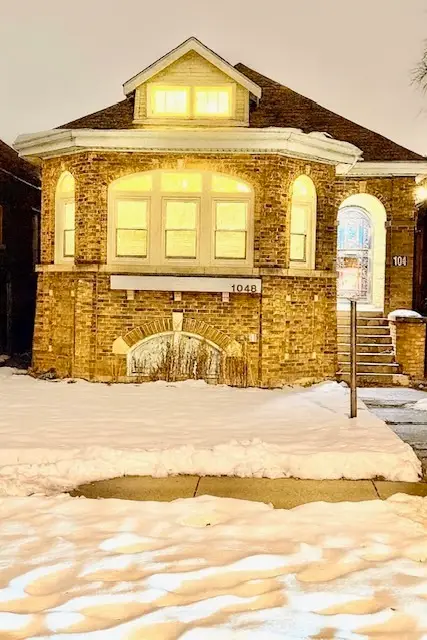 $465,000Active6 beds 3 baths1,924 sq. ft.
$465,000Active6 beds 3 baths1,924 sq. ft.1048 W 92nd Place, Chicago, IL 60620
MLS# 12530103Listed by: COLDWELL BANKER REALTY - New
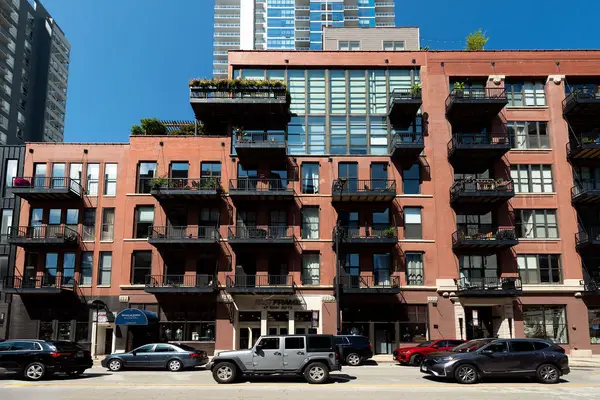 $549,000Active2 beds 2 baths1,300 sq. ft.
$549,000Active2 beds 2 baths1,300 sq. ft.300 W Grand Avenue #209, Chicago, IL 60654
MLS# 12530338Listed by: @PROPERTIES CHRISTIE'S INTERNATIONAL REAL ESTATE - New
 $349,900Active8 beds 3 baths
$349,900Active8 beds 3 baths6137 S Morgan Street, Chicago, IL 60621
MLS# 12530662Listed by: BLUE DOOR DAVE INC - Open Sat, 1 to 2:30pmNew
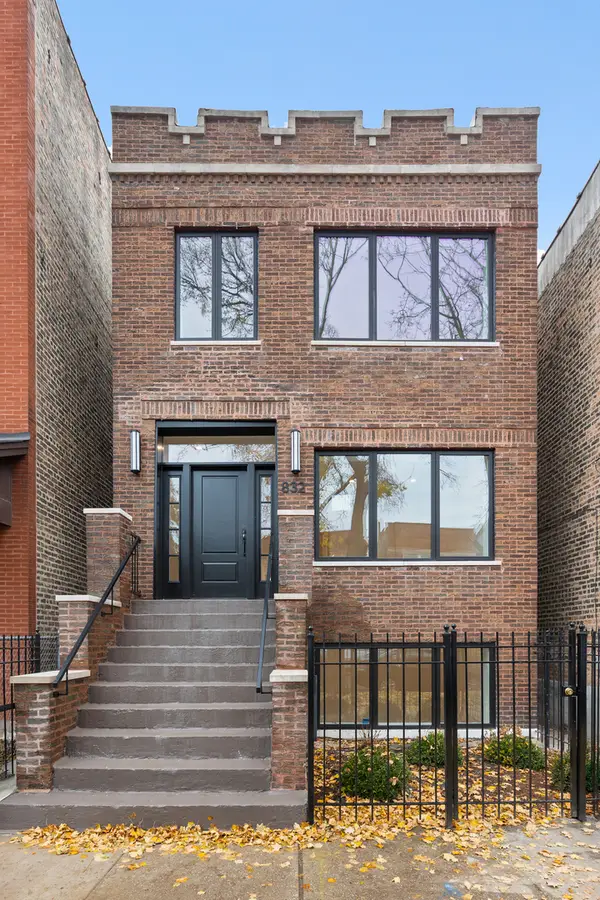 $950,000Active4 beds 4 baths
$950,000Active4 beds 4 baths832 N Mozart Street, Chicago, IL 60622
MLS# 12530670Listed by: @PROPERTIES CHRISTIE'S INTERNATIONAL REAL ESTATE
