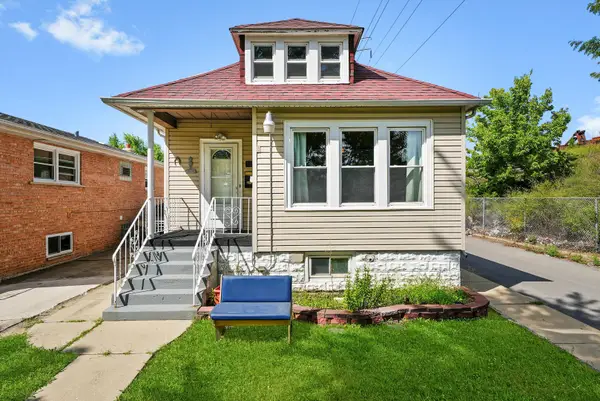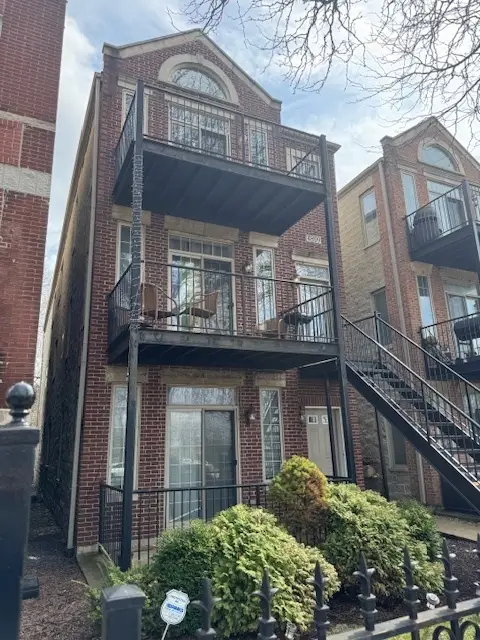505 N Lake Shore Drive #2017, Chicago, IL 60611
Local realty services provided by:Better Homes and Gardens Real Estate Star Homes
Listed by:heidi lapczynska
Office:berkshire hathaway homeservices chicago
MLS#:12489670
Source:MLSNI
Price summary
- Price:$399,000
- Price per sq. ft.:$565.16
- Monthly HOA dues:$599
About this home
This unit appraised for $479,000 in 2022! This unit can be rented. Step into luxury with this fully renovated 1-bed, 1-bath unit located at the iconic Lake Point Tower. Designed by a Master Carpenter/GC, this unit features high-end finished, open floor plan and exquisite attention to detail. Absolutely the best views in the city, facing Lake Shore Drive and the iconic Playpen just off North Avenue Beach. The chef's kitchen is a masterpiece, boasting Cambria Waterfall Countertops, Stainless Steel Appliances, Chandeliers and custom cabinetry. Wake up to breathtaking panoramic view of Lake Michigan from your bedroom, where a magnificent free-standing soaking tub is perfectly positioned. Enjoy, Maple hardwood flooring, spacious walk-in closet, handpicked tiles and chandeliers throughout. The spa-inspired bathroom is a true retreat, featuring double shower heads, a jacuzzi tub, Italian marble tile throughout imported from Italy, a bidet toilet with remote control, touch-screen LED lighting, and dual sinks. In-unit washer and dryer. Private storage space in building. Enjoy first-row seating to the annual Air & Water Show from your home! This full-amenity building delivers resort-style living featuring an indoor pool with 2 jacuzzi tubs, outdoor pool, sauna, state of the art fitness room, racquetball/basketball/squash court, business center, community room, children's playroom, 2.5 acre private park with playground, BBQ area, pond & waterfall + dog relief area! 24 hour door staff, on-site management/engineer, dry cleaners, laundry room, bike room & storage too. Steps to Navy Pier, Museums, Mag Mile, Movie Theatre, lake/beach, Whole Foods, Target, restaurants & so much more! Easy access to public transportation, lakeshore drive, 290 & 90/94 - commuters paradise. Pet friendly, 2 dogs allowed, combined weight not to exceed 55lbs. Parking options for rent or purchase. Located just steps from Navy Pier and Lake Shore Drive, this is an extraordinary opportunity to embrace the best of city living. Sold As-Is. This unit appraised for $479,000 in 2022! Gain Equity at purchase!
Contact an agent
Home facts
- Year built:1968
- Listing ID #:12489670
- Added:700 day(s) ago
- Updated:October 07, 2025 at 01:39 AM
Rooms and interior
- Bedrooms:1
- Total bathrooms:1
- Full bathrooms:1
- Living area:706 sq. ft.
Heating and cooling
- Heating:Electric
Structure and exterior
- Year built:1968
- Building area:706 sq. ft.
Schools
- High school:Wells Community Academy Senior H
- Middle school:Ogden Elementary
- Elementary school:Ogden Elementary
Utilities
- Water:Lake Michigan
- Sewer:Public Sewer
Finances and disclosures
- Price:$399,000
- Price per sq. ft.:$565.16
- Tax amount:$5,064 (2023)
New listings near 505 N Lake Shore Drive #2017
- New
 $399,000Active6 beds 3 baths2,500 sq. ft.
$399,000Active6 beds 3 baths2,500 sq. ft.11127 S Wallace Street, Chicago, IL 60628
MLS# 12474130Listed by: REAL BROKER LLC - New
 $329,900Active6 beds 2 baths1,315 sq. ft.
$329,900Active6 beds 2 baths1,315 sq. ft.3604 W 65th Place, Chicago, IL 60629
MLS# 12489662Listed by: RE/MAX MI CASA - New
 $189,000Active3 beds 2 baths1,400 sq. ft.
$189,000Active3 beds 2 baths1,400 sq. ft.5948 S King Drive #2, Chicago, IL 60637
MLS# 12489684Listed by: HAMPTON REALTY & ASSOCIATES - New
 $244,900Active2 beds 2 baths1,175 sq. ft.
$244,900Active2 beds 2 baths1,175 sq. ft.6220 N Ridge Avenue #S203, Chicago, IL 60660
MLS# 12489367Listed by: CENTURY 21 DREAM HOMES - New
 $305,000Active3 beds 2 baths1,600 sq. ft.
$305,000Active3 beds 2 baths1,600 sq. ft.4809 S Wabash Avenue #1, Chicago, IL 60615
MLS# 12489642Listed by: WEB PROPERTY MANAGER LLC - New
 $300,000Active5 beds 3 baths
$300,000Active5 beds 3 baths1634 W Morse Avenue #C, Chicago, IL 60626
MLS# 12489357Listed by: RE/MAX PREMIER - New
 $325,000Active1 beds 1 baths983 sq. ft.
$325,000Active1 beds 1 baths983 sq. ft.1610 S Halsted Street #504, Chicago, IL 60608
MLS# 12489424Listed by: AMERICORP, LTD  $339,000Pending6 beds 3 baths
$339,000Pending6 beds 3 baths321 W 105th Place, Chicago, IL 60628
MLS# 12476485Listed by: SOLARIS ENTERPRISES INC- New
 $270,000Active4 beds 2 baths2,100 sq. ft.
$270,000Active4 beds 2 baths2,100 sq. ft.11230 S Vernon Avenue S, Chicago, IL 60628
MLS# 12481870Listed by: RE/MAX LOYALTY - Open Sat, 12 to 2pmNew
 $655,000Active3 beds 3 baths
$655,000Active3 beds 3 baths3614 N Hamlin Avenue, Chicago, IL 60618
MLS# 12484340Listed by: COLDWELL BANKER REALTY
