Local realty services provided by:Better Homes and Gardens Real Estate Star Homes
5050 S East End Avenue #7A,Chicago, IL 60615
$165,000
- 2 Beds
- 1 Baths
- 1,190 sq. ft.
- Single family
- Active
Listed by: cory tanzer, serena phillips
Office: option premier llc.
MLS#:12503752
Source:MLSNI
Price summary
- Price:$165,000
- Price per sq. ft.:$138.66
- Monthly HOA dues:$1,106
About this home
Spacious & NEWLY Renovated 2 Bedroom Hyde Park unit with Lake, Park & City Views! Remodeled in 2025, this bright corner unit is located in the highly desirable and ideally situated Chippewa Cooperative-a mid-century icon inspired by the architecture of Mies van der Rohe. The monthly HOA includes property taxes, all utilities (heat, water, electric), internet & cable- a rare value! Enjoy picturesque views of Regents Park, Washington Park, and Lake Michigan through large picture windows. The open-concept living & dining area offers plenty of room for a full dining table and features a stylish breakfast bar for additional seating. Thoughtful updates throughout include modern finishes, abundant closet space, and sleek lighting. Spacious king-size primary bedroom and versatile second bedroom-ideal for a queen bed or home office. Located in a pet-friendly building with unmatched convenience: the Metra is just a 5-minute jaunt, the 172 to U of C bus stop is right outside your door, and Lake Shore Drive access is only minutes away. Whole Foods, coffee shops, dining, shopping, beaches, and the lakefront trail are all within close reach. Monthly parking available just 4-minutes away. Enjoy effortless living, stunning views, and timeless mid-century design in one of Chicago's most vibrant neighborhoods!
Contact an agent
Home facts
- Year built:1952
- Listing ID #:12503752
- Added:98 day(s) ago
- Updated:January 31, 2026 at 11:45 AM
Rooms and interior
- Bedrooms:2
- Total bathrooms:1
- Full bathrooms:1
- Living area:1,190 sq. ft.
Heating and cooling
- Heating:Radiant
Structure and exterior
- Year built:1952
- Building area:1,190 sq. ft.
Schools
- High school:Kenwood Academy High School
Utilities
- Water:Public
- Sewer:Public Sewer
Finances and disclosures
- Price:$165,000
- Price per sq. ft.:$138.66
New listings near 5050 S East End Avenue #7A
- New
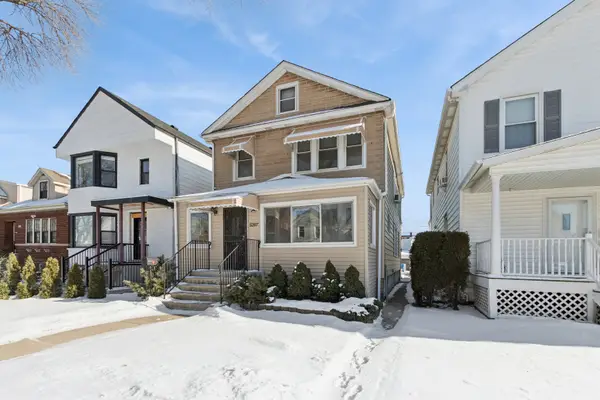 $460,000Active4 beds 3 baths
$460,000Active4 beds 3 baths5207 N Ludlam Avenue, Chicago, IL 60630
MLS# 12554072Listed by: BAIRD & WARNER - New
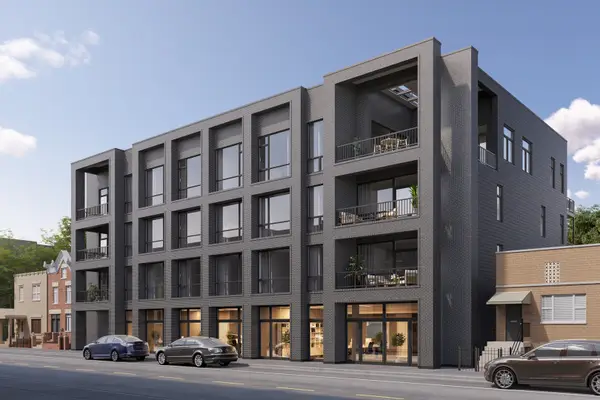 $789,000Active3 beds 3 baths
$789,000Active3 beds 3 baths2234 W Grand Avenue #304, Chicago, IL 60612
MLS# 12558476Listed by: PRODAN REALTY INC - New
 $224,900Active8 beds 4 baths
$224,900Active8 beds 4 baths9442 S Ada Street, Chicago, IL 60620
MLS# 12547401Listed by: PARKVUE REALTY CORPORATION - New
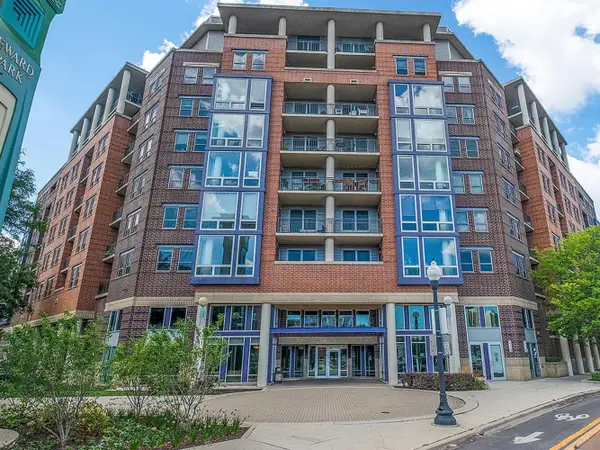 $330,000Active1 beds 1 baths947 sq. ft.
$330,000Active1 beds 1 baths947 sq. ft.437 W Division Street #806, Chicago, IL 60610
MLS# 12558423Listed by: COMPASS - New
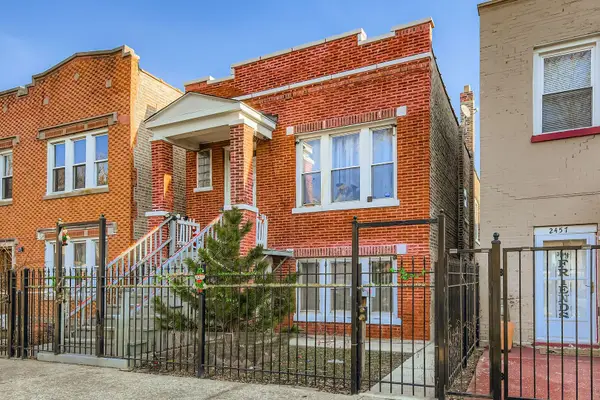 $249,000Active5 beds 2 baths847 sq. ft.
$249,000Active5 beds 2 baths847 sq. ft.2453 S Trumbull Avenue, Chicago, IL 60623
MLS# 12545256Listed by: PREMIERE REALTY GROUP INC - New
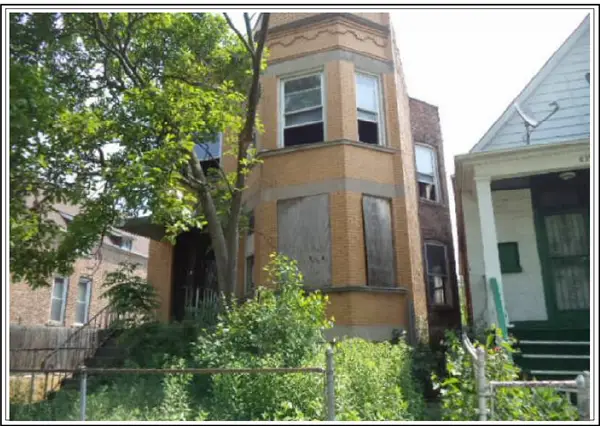 $109,900Active8 beds 3 baths
$109,900Active8 beds 3 baths6351 S Hermitage Avenue, Chicago, IL 60636
MLS# 12549950Listed by: BLUE DOOR DAVE INC - New
 $249,914Active3 beds 2 baths1,584 sq. ft.
$249,914Active3 beds 2 baths1,584 sq. ft.3651 W 64th Place, Chicago, IL 60629
MLS# 12558397Listed by: CHARLES RUTENBERG REALTY OF IL - New
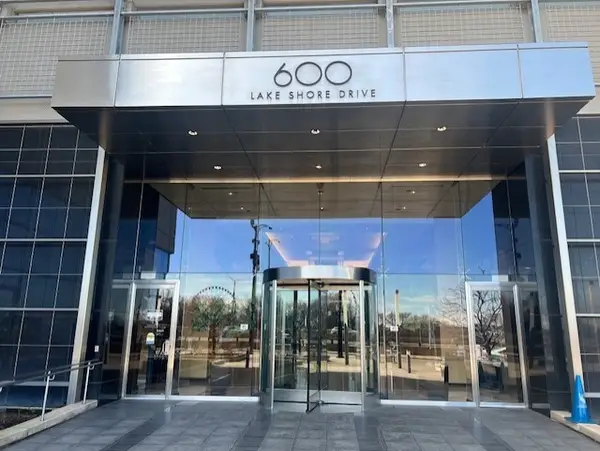 $424,900Active1 beds 2 baths1,109 sq. ft.
$424,900Active1 beds 2 baths1,109 sq. ft.600 N Lake Shore Drive #914, Chicago, IL 60611
MLS# 12558408Listed by: BETANCOURT REALTY - New
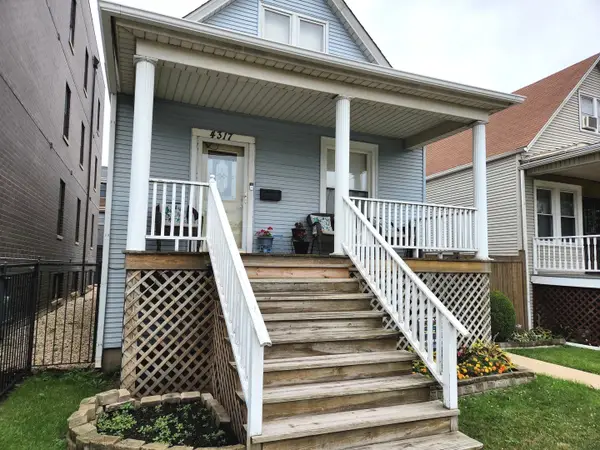 $400,000Active4 beds 3 baths1,188 sq. ft.
$400,000Active4 beds 3 baths1,188 sq. ft.4317 N Cicero Avenue, Chicago, IL 60641
MLS# 12555357Listed by: CHARLES RUTENBERG REALTY - New
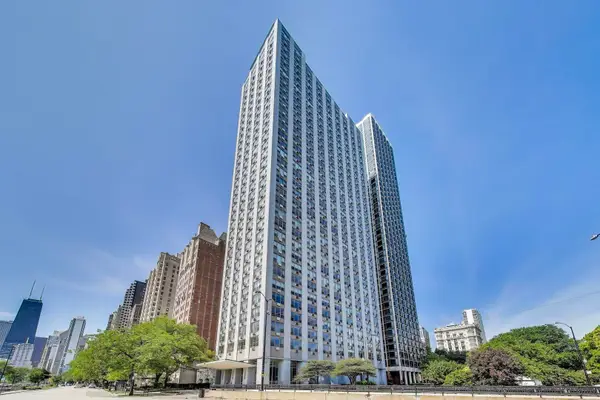 $275,000Active1 beds 1 baths790 sq. ft.
$275,000Active1 beds 1 baths790 sq. ft.Address Withheld By Seller, Chicago, IL 60610
MLS# 12557661Listed by: @PROPERTIES CHRISTIE'S INTERNATIONAL REAL ESTATE

