5050 S East End Avenue #9C, Chicago, IL 60615
Local realty services provided by:Better Homes and Gardens Real Estate Star Homes
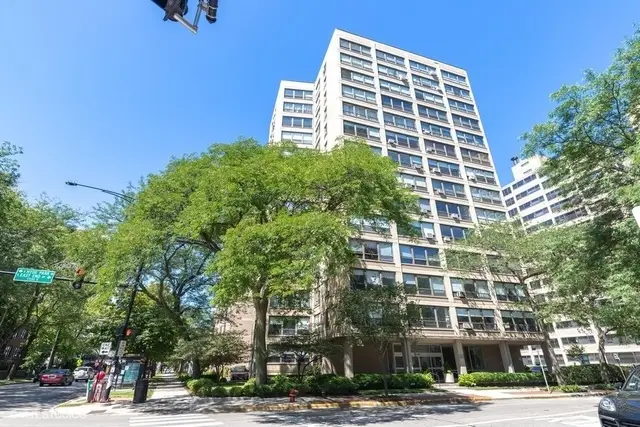
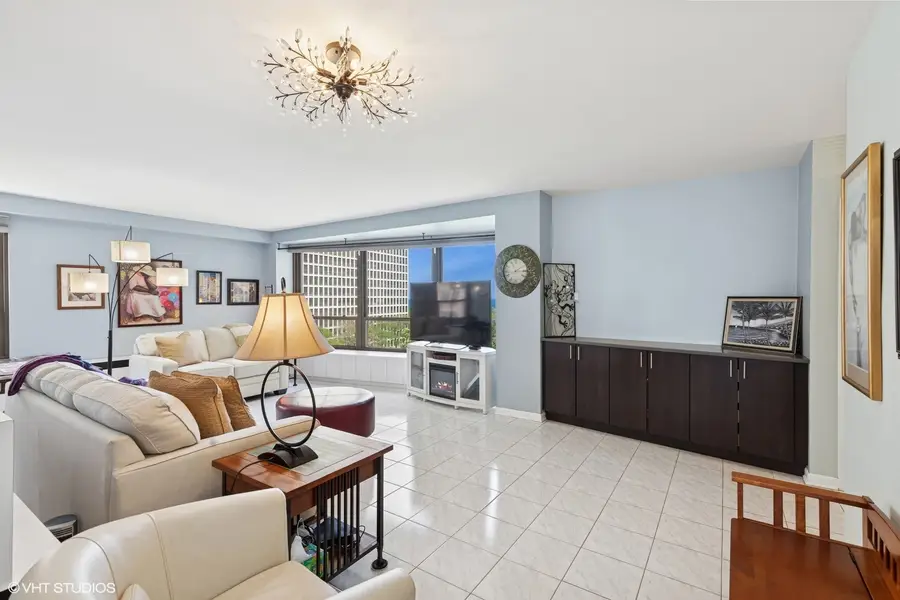
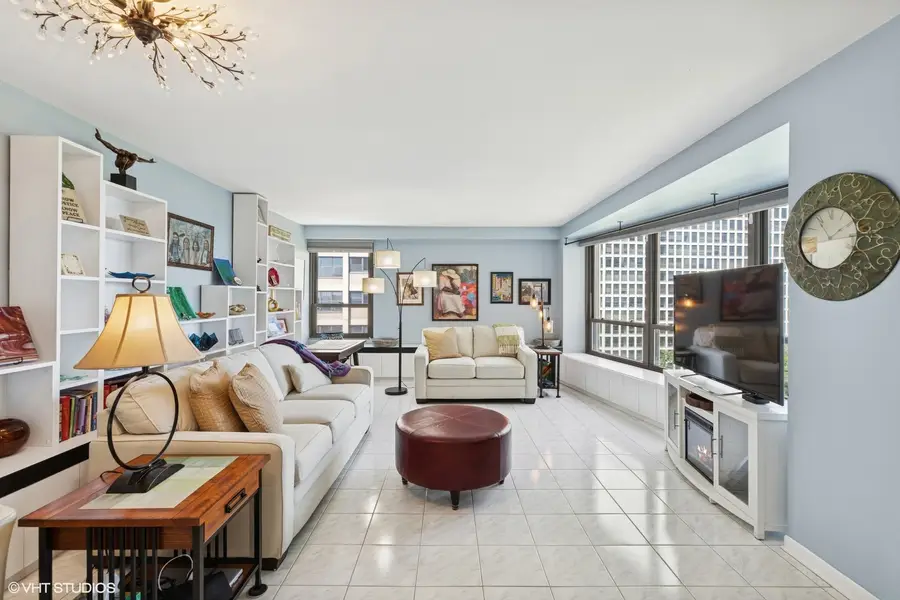
5050 S East End Avenue #9C,Chicago, IL 60615
$179,000
- 3 Beds
- 2 Baths
- 1,405 sq. ft.
- Single family
- Active
Listed by:rosa sanchez-fryer
Office:@properties christie's international real estate
MLS#:12404503
Source:MLSNI
Price summary
- Price:$179,000
- Price per sq. ft.:$127.4
- Monthly HOA dues:$1,561
About this home
Welcome to this updated 3 Bedroom, 2 Bath end unit residence in the highly desirable and ideally located, Chippewa Cooperative in the Hyde Park/Kenwood neighborhood. Upon entering your greeted with the spacious, east facing living room. Natural light streams in through the large wall of windows with custom built-in seating with storage-ideal for relaxing or entertaining. The stylish kitchen is equipped with rich cabinetry, granite countertops and stainless steel appliances including a new refrigerator, range and microwave. Smart storage makes for added convenience. The West facing, third bedroom has beautiful views and is currently open to the kitchen- as a dining room. It is a flexible space-which could also serve as a den or fitness room. All three bedrooms are generously sized including a lovely primary suite that easily fits a king size bed and includes an ensuite bath. Both bathrooms feature stylish, black and white mid-century modern tile work. Storage is abundant in this residence with oversized closets including the large linen closet and twin coat closets along with additional built-ins throughout. There's also additional assigned storage in the building. Enjoy the natural light and beautiful eastern views of Lake Michigan and the Japanese Gardens from your living room along with western views, overlooking Hyde Park from the bedrooms and flex space. Simply stunning views from every living space - watch the sunrise and the sunset from home. Located minutes away from Hyde Park amenities including Whole Foods, shops, restaurants and the University of Chicago. Easy access to Lake Shore Drive, the lakefront trail, beaches, parks, tennis and pickleball courts. Public transportation is right outside your door and on Cornel Street -in back of the building; the CTA Bus #172 runs locally to and from the University of Chicago/Hospitals. Street parking and secure rental options are nearby. Monthly assessments include ALL utilities: heat, electricity, water, cable, internet, AND property taxes. This is Hyde Park living at its finest-comfort, convenience, and unbeatable value in one of Chicago's most vibrant neighborhoods.
Contact an agent
Home facts
- Year built:1956
- Listing Id #:12404503
- Added:62 day(s) ago
- Updated:August 13, 2025 at 10:47 AM
Rooms and interior
- Bedrooms:3
- Total bathrooms:2
- Full bathrooms:2
- Living area:1,405 sq. ft.
Heating and cooling
- Heating:Electric, Radiant
Structure and exterior
- Year built:1956
- Building area:1,405 sq. ft.
Schools
- High school:Kenwood Academy High School
Utilities
- Water:Public
- Sewer:Public Sewer
Finances and disclosures
- Price:$179,000
- Price per sq. ft.:$127.4
New listings near 5050 S East End Avenue #9C
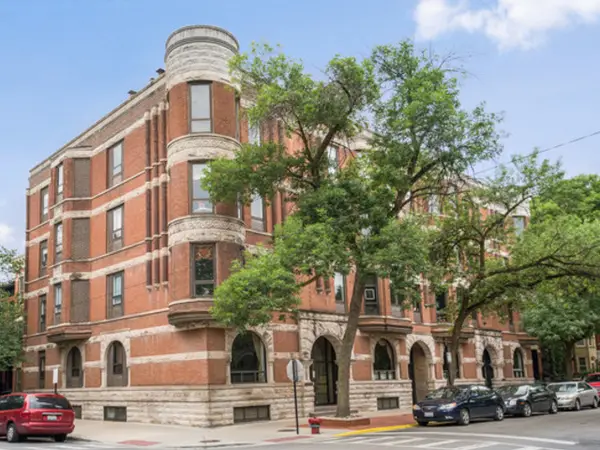 $650,000Pending2 beds 2 baths1,400 sq. ft.
$650,000Pending2 beds 2 baths1,400 sq. ft.601 W Belden Avenue #4B, Chicago, IL 60614
MLS# 12425752Listed by: @PROPERTIES CHRISTIE'S INTERNATIONAL REAL ESTATE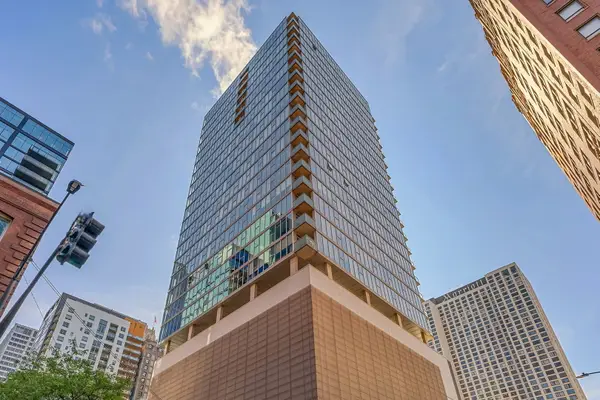 $459,900Pending2 beds 2 baths
$459,900Pending2 beds 2 baths550 N Saint Clair Street #1904, Chicago, IL 60611
MLS# 12433600Listed by: COLDWELL BANKER REALTY- Open Sat, 11am to 12:30pmNew
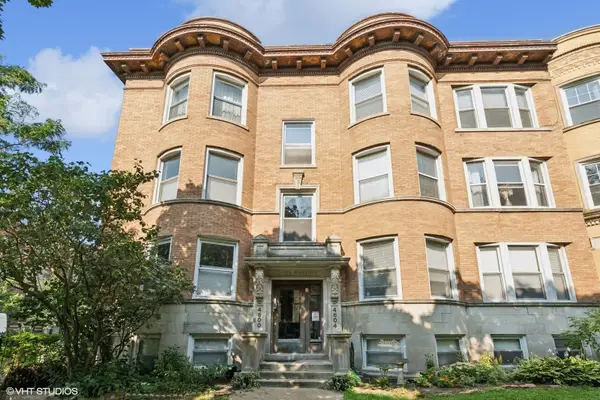 $295,000Active2 beds 1 baths990 sq. ft.
$295,000Active2 beds 1 baths990 sq. ft.4604 N Dover Street #3N, Chicago, IL 60640
MLS# 12438139Listed by: COMPASS - New
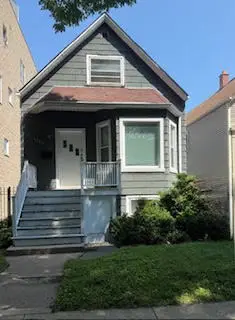 $545,000Active4 beds 3 baths1,600 sq. ft.
$545,000Active4 beds 3 baths1,600 sq. ft.1716 W Berwyn Avenue, Chicago, IL 60640
MLS# 12439543Listed by: @PROPERTIES CHRISTIE'S INTERNATIONAL REAL ESTATE - New
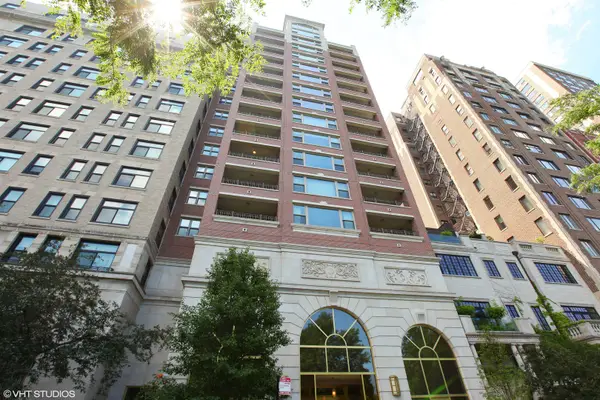 $2,750,000Active3 beds 4 baths3,100 sq. ft.
$2,750,000Active3 beds 4 baths3,100 sq. ft.2120 N Lincoln Park West #14, Chicago, IL 60614
MLS# 12439615Listed by: COMPASS - Open Fri, 5 to 7pmNew
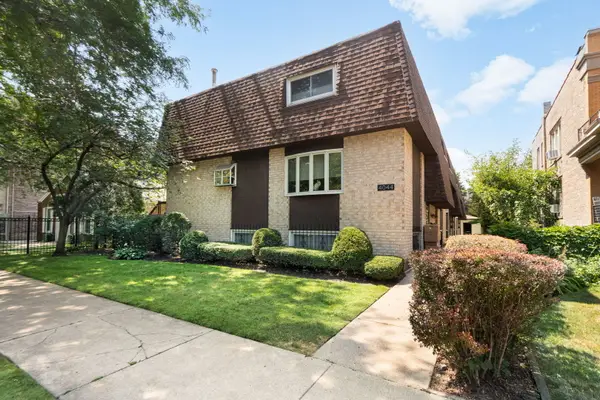 $550,000Active3 beds 3 baths1,850 sq. ft.
$550,000Active3 beds 3 baths1,850 sq. ft.4044 N Paulina Street N #F, Chicago, IL 60613
MLS# 12441693Listed by: COLDWELL BANKER REALTY - New
 $360,000Active5 beds 2 baths1,054 sq. ft.
$360,000Active5 beds 2 baths1,054 sq. ft.5036 S Leclaire Avenue, Chicago, IL 60638
MLS# 12443662Listed by: RE/MAX MILLENNIUM - Open Sat, 12 to 2pmNew
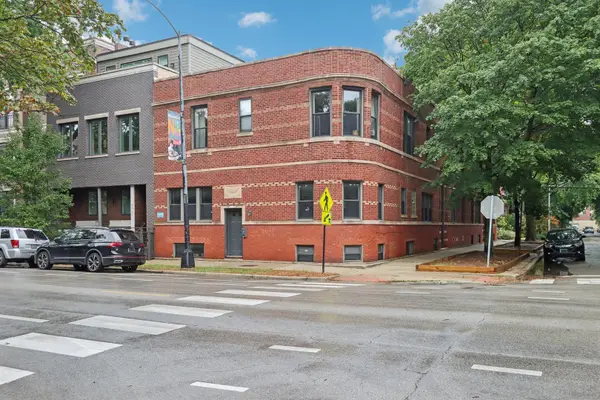 $485,000Active3 beds 2 baths
$485,000Active3 beds 2 baths3733 N Damen Avenue #1, Chicago, IL 60618
MLS# 12444138Listed by: REDFIN CORPORATION - New
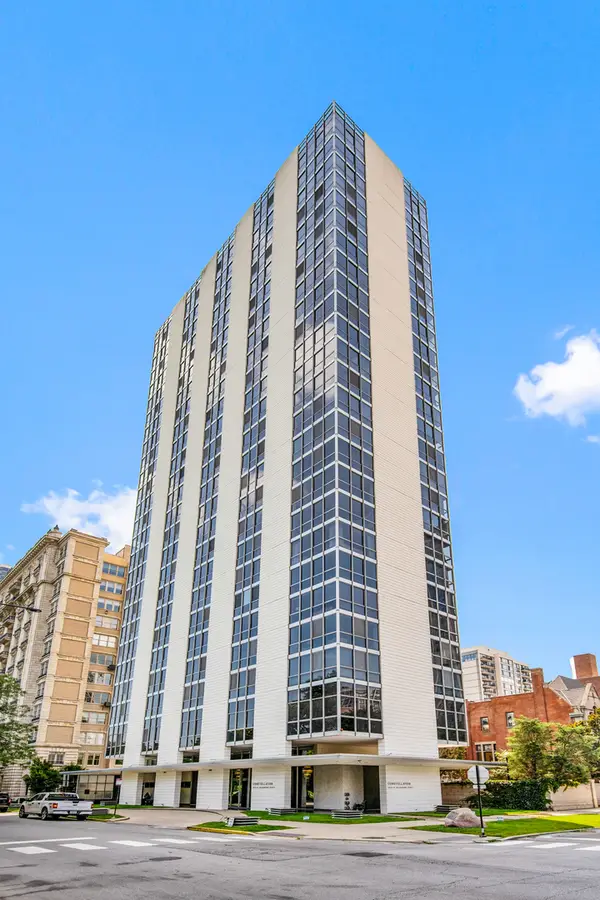 $410,000Active2 beds 2 baths
$410,000Active2 beds 2 baths1555 N Dearborn Parkway #25E, Chicago, IL 60610
MLS# 12444447Listed by: COMPASS - Open Sun, 1 to 3pmNew
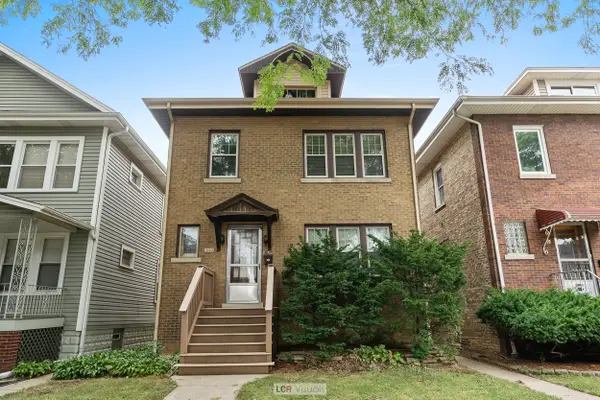 $499,000Active4 beds 2 baths
$499,000Active4 beds 2 baths5713 N Mcvicker Avenue, Chicago, IL 60646
MLS# 12444704Listed by: BAIRD & WARNER

