5112 S Kimbark Avenue #1, Chicago, IL 60615
Local realty services provided by:Better Homes and Gardens Real Estate Connections
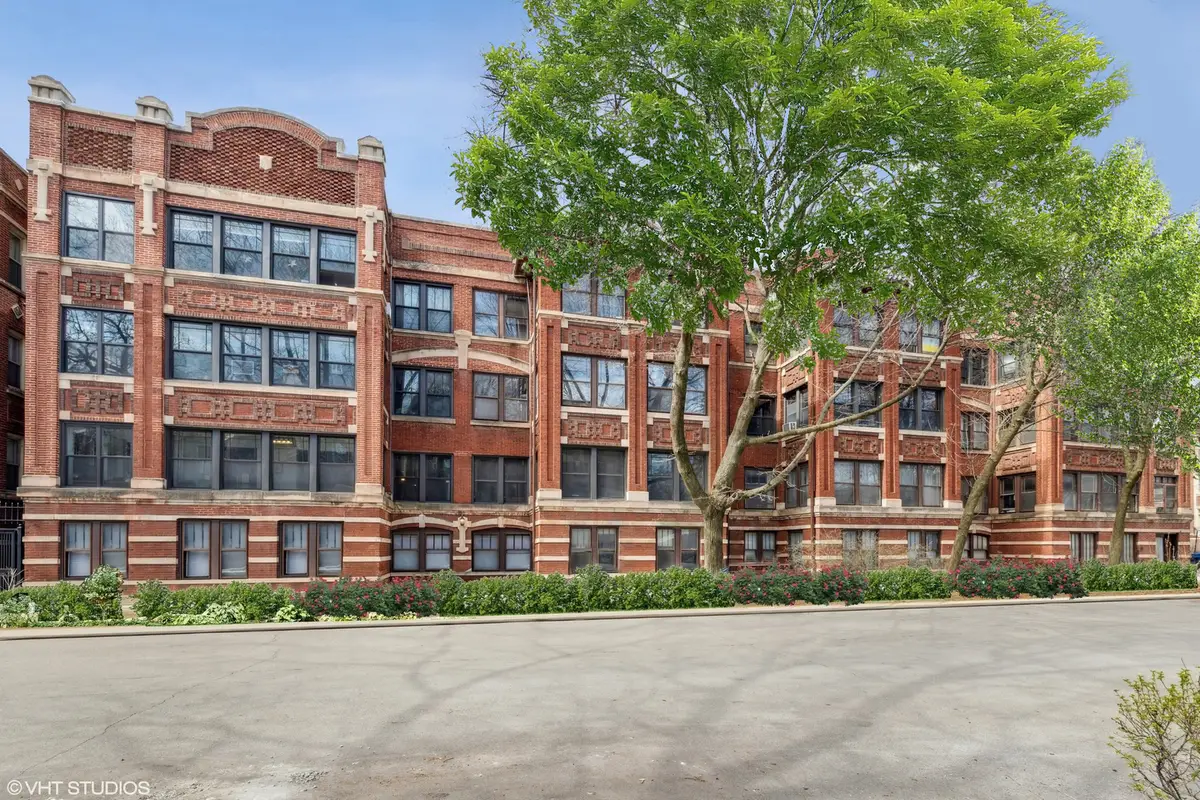
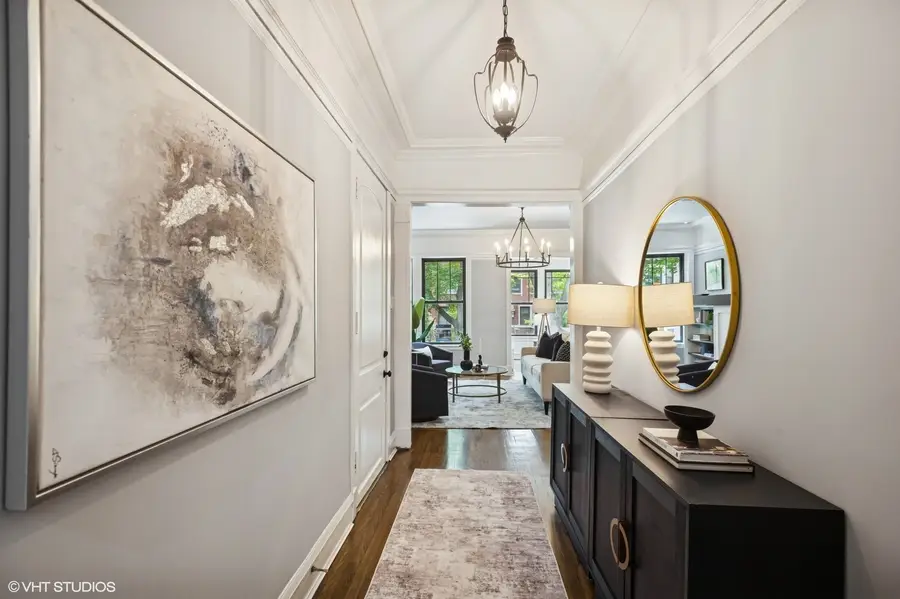
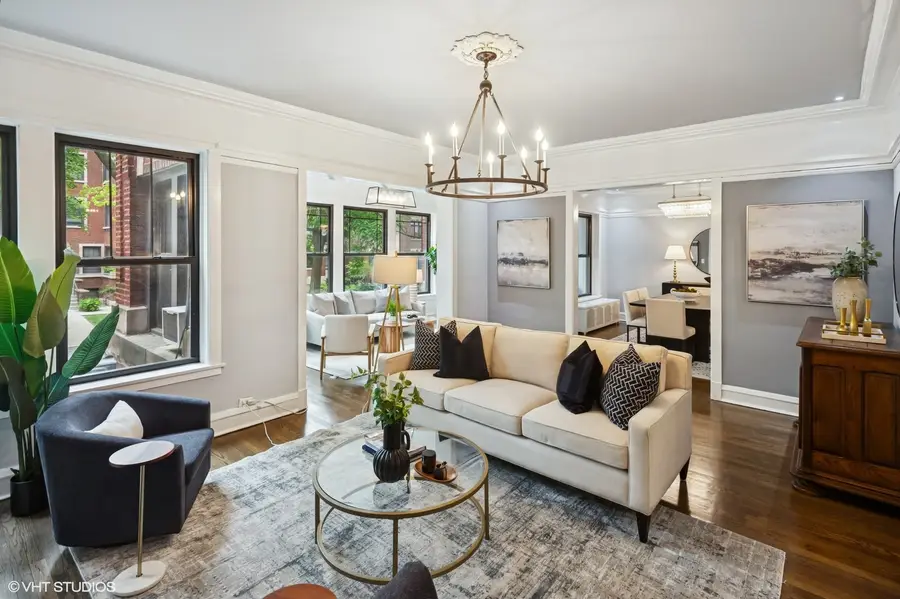
5112 S Kimbark Avenue #1,Chicago, IL 60615
$525,000
- 4 Beds
- 2 Baths
- 2,300 sq. ft.
- Condominium
- Pending
Listed by:brooke vanderbok
Office:@properties christie's international real estate
MLS#:12409421
Source:MLSNI
Price summary
- Price:$525,000
- Price per sq. ft.:$228.26
- Monthly HOA dues:$561
About this home
Exquisite 4 bed/2 bath on quaint tree lined street in East Hyde Park historic district. Tastefully renovated in (including all new windows in 2018!) while also retaining the coveted vintage charm, this unit offers tremendous space sprawling over 2300sqft! This floorplan has great flow for entertaining - living room with decorative fireplace & built-ins opens to formal dining room, sunporch & kitchen. Bonus enclosed sunroom too - great office space! It's a wonderfully inviting main living space flooded with natural light. Pretty white oversized kitchen with quartz counters, breakfast bar & stainless-steel appliances. Hardwood floors throughout. Combo in-unit laundry. Storage in basement. Pet friendly! Highly desired East Hyde Park location, stone's throw to Promontory Point, Lake Michigan Beaches & Trails, shopping, restaurants, transportation, University of Chicago & Lab school.
Contact an agent
Home facts
- Listing Id #:12409421
- Added:46 day(s) ago
- Updated:August 16, 2025 at 02:44 PM
Rooms and interior
- Bedrooms:4
- Total bathrooms:2
- Full bathrooms:2
- Living area:2,300 sq. ft.
Heating and cooling
- Cooling:Window Unit(s)
- Heating:Radiator(s), Steam
Structure and exterior
- Building area:2,300 sq. ft.
Schools
- High school:Kenwood Academy High School
- Middle school:Ray Elementary School
- Elementary school:Shoesmith Elementary School
Utilities
- Water:Lake Michigan
- Sewer:Public Sewer
Finances and disclosures
- Price:$525,000
- Price per sq. ft.:$228.26
- Tax amount:$5,378 (2023)
New listings near 5112 S Kimbark Avenue #1
- New
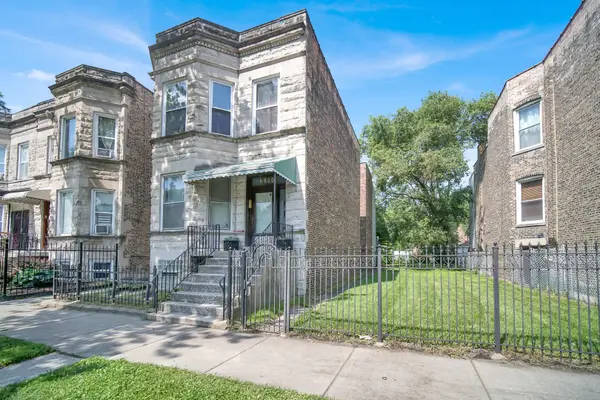 $325,000Active5 beds 2 baths
$325,000Active5 beds 2 baths6510 S Rhodes Avenue, Chicago, IL 60637
MLS# 12410057Listed by: VILLAGE REALTY, INC. - New
 $390,000Active3 beds 3 baths1,600 sq. ft.
$390,000Active3 beds 3 baths1,600 sq. ft.6228 W Lawrence Avenue, Chicago, IL 60630
MLS# 12444243Listed by: REAL ESTATE SOLUTIONS INVESTMENT GROUP, INC. - New
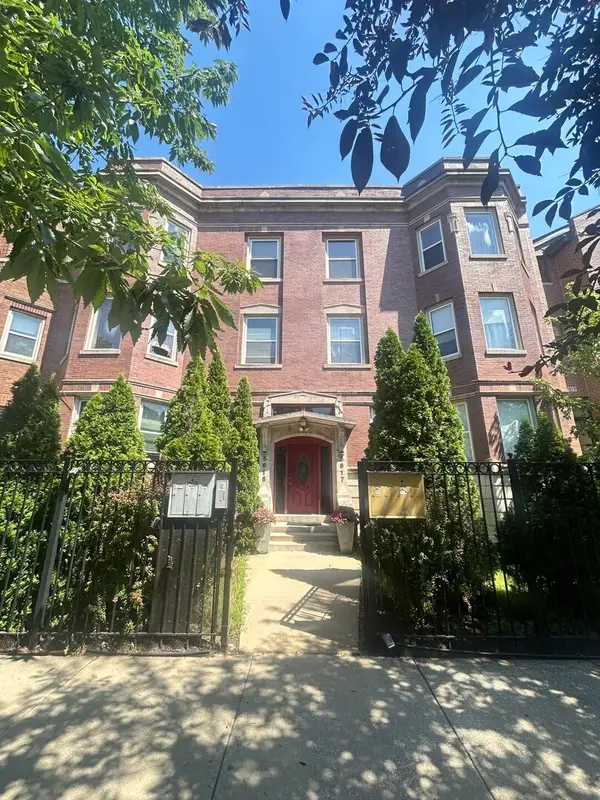 $138,000Active3 beds 2 baths1,005 sq. ft.
$138,000Active3 beds 2 baths1,005 sq. ft.5615 S Calumet Avenue #2N, Chicago, IL 60637
MLS# 12446472Listed by: MARBLESTONE PROPERTY GROUP LLC - New
 $329,000Active3 beds 2 baths
$329,000Active3 beds 2 baths6209 W 63rd Place, Chicago, IL 60638
MLS# 12448067Listed by: ELDORRADO CHICAGO REAL ESTATE - New
 $1,245,000Active2 beds 2 baths2,400 sq. ft.
$1,245,000Active2 beds 2 baths2,400 sq. ft.505 N Lake Shore Drive #1209-10, Chicago, IL 60611
MLS# 12448068Listed by: OIKOS REALTY LLC - New
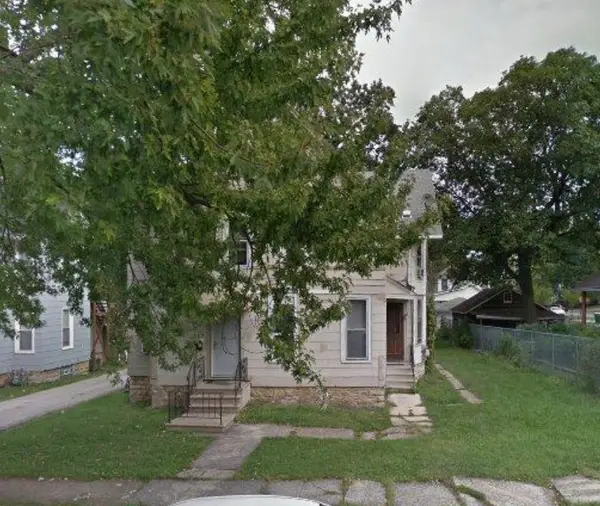 $50,000Active4 beds 2 baths2,206 sq. ft.
$50,000Active4 beds 2 baths2,206 sq. ft.11742 S Harvard Avenue, Chicago, IL 60628
MLS# 12448026Listed by: EXP REALTY - New
 $65,000Active1 beds 1 baths675 sq. ft.
$65,000Active1 beds 1 baths675 sq. ft.7854 S South Shore Drive #210, Chicago, IL 60649
MLS# 12446986Listed by: REAL PEOPLE REALTY - New
 $214,900Active2 beds 2 baths1,100 sq. ft.
$214,900Active2 beds 2 baths1,100 sq. ft.3009 N Oriole Avenue #103, Chicago, IL 60707
MLS# 12447205Listed by: COLDWELL BANKER REALTY - New
 $690,000Active2 beds 2 baths1,450 sq. ft.
$690,000Active2 beds 2 baths1,450 sq. ft.505 N Lake Shore Drive #4910, Chicago, IL 60611
MLS# 12448021Listed by: @PROPERTIES CHRISTIE'S INTERNATIONAL REAL ESTATE - New
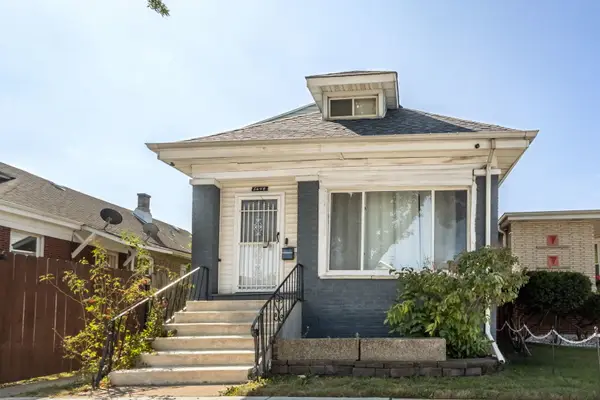 $264,900Active5 beds 3 baths735 sq. ft.
$264,900Active5 beds 3 baths735 sq. ft.5648 S California Avenue, Chicago, IL 60629
MLS# 12448013Listed by: HOMESMART CONNECT LLC
