5116 N New England Avenue, Chicago, IL 60656
Local realty services provided by:Better Homes and Gardens Real Estate Connections
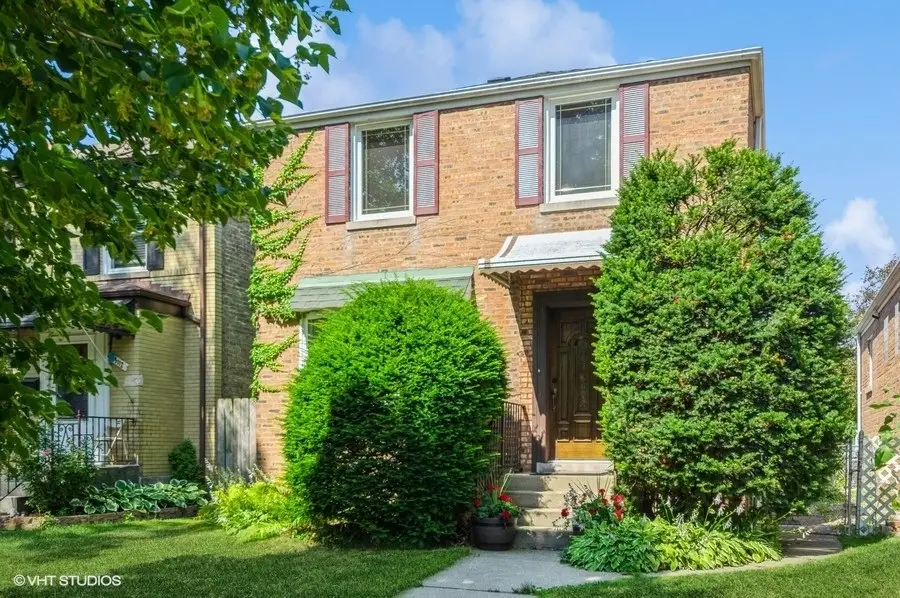
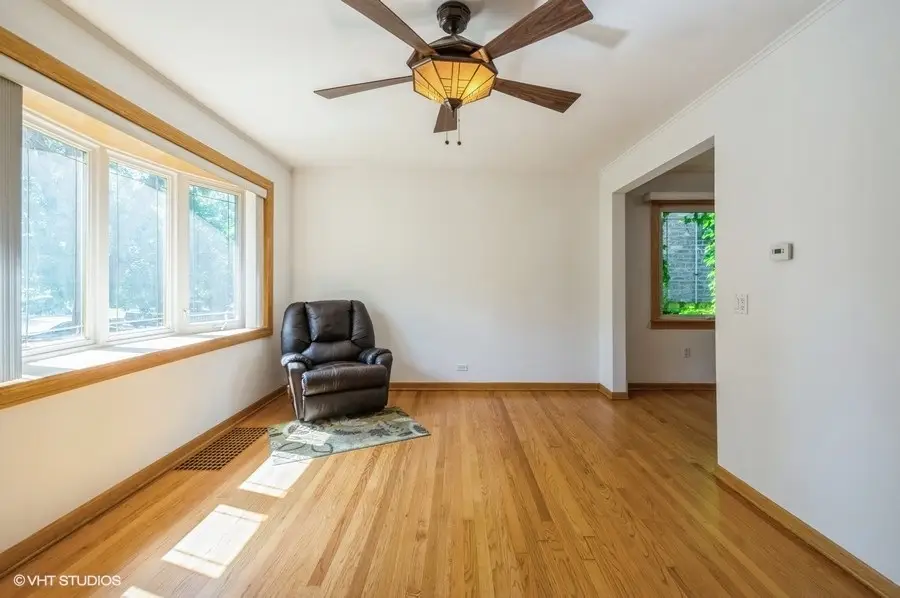
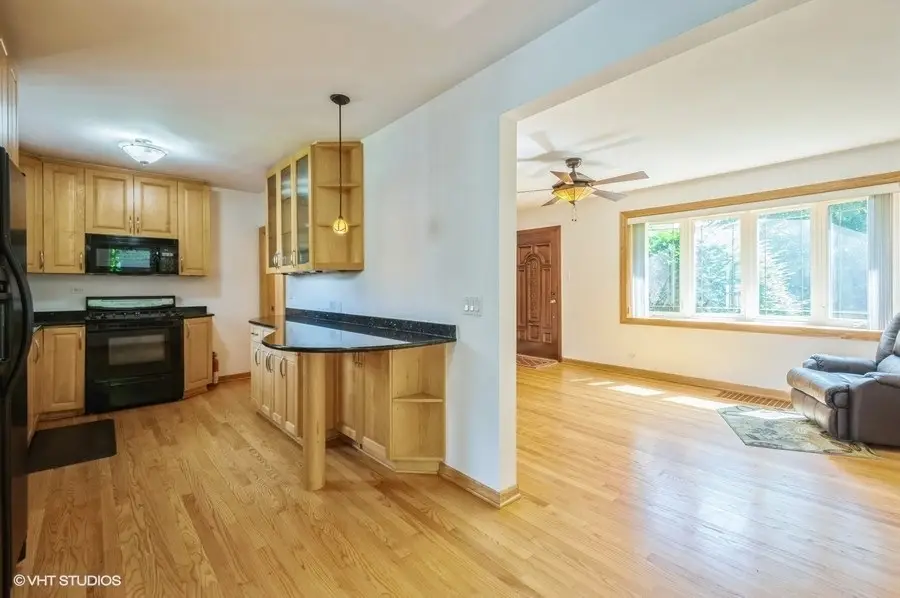
5116 N New England Avenue,Chicago, IL 60656
$424,900
- 3 Beds
- 2 Baths
- 1,268 sq. ft.
- Single family
- Pending
Listed by:grace wnuk
Office:re/max city
MLS#:12423401
Source:MLSNI
Price summary
- Price:$424,900
- Price per sq. ft.:$335.09
About this home
Discover this stunning 3-bedroom, 2 bathroom all-brick Georgian, meticulously remodeled seven years ago to offer high-quality finishes throughout. Located on a serene, tree-lined street in the desirable Norwood Park/Union Ridge neighborhood, this home is designed for modern living. Inside, you'll find beautiful oak hardwood floors, great natural light, and a custom chef's kitchen featuring granite countertops and stainless steel appliances, including a French door refrigerator and a 5-burner stove. The main level boasts a versatile addition that can serve as a first-floor bedroom or family room with a full bath and closet, offering direct access to a large deck and private garden - perfect for indoor-outdoor entertaining! Upstairs, two additional bedrooms and another full bath provide comfortable living. The basement includes a large recreation room, easily convertible to a 4th bedroom, plus a dedicated laundry room and ample storage. Enjoy effortless access to top-rated schools (Garvy Elementary, St. Monica Academy, Taft High School), numerous parks, and excellent transportation options including I-90, Metra, and CTA. You're just minutes from the new Trader Joe's, Harlem Irving Plaza, Ridgemoor Country Club, and a vibrant array of dining and entertainment. With a new water heater and washer, this home is ready for you to move in and enjoy the best of Norwood Park living without immediate worries of major upgrades!
Contact an agent
Home facts
- Year built:1943
- Listing Id #:12423401
- Added:27 day(s) ago
- Updated:August 13, 2025 at 07:45 AM
Rooms and interior
- Bedrooms:3
- Total bathrooms:2
- Full bathrooms:2
- Living area:1,268 sq. ft.
Heating and cooling
- Cooling:Central Air
- Heating:Natural Gas
Structure and exterior
- Roof:Asphalt
- Year built:1943
- Building area:1,268 sq. ft.
Schools
- High school:Taft High School
- Middle school:William Howard Taft High School
- Elementary school:Garvey Elementary School
Utilities
- Water:Lake Michigan
- Sewer:Public Sewer
Finances and disclosures
- Price:$424,900
- Price per sq. ft.:$335.09
- Tax amount:$3,390 (2023)
New listings near 5116 N New England Avenue
- New
 $250,000Active3 beds 1 baths998 sq. ft.
$250,000Active3 beds 1 baths998 sq. ft.8054 S Kolmar Avenue, Chicago, IL 60652
MLS# 12423781Listed by: @PROPERTIES CHRISTIE'S INTERNATIONAL REAL ESTATE - New
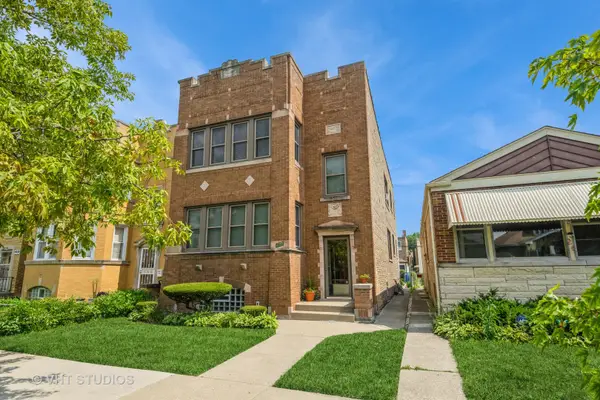 $659,900Active6 beds 3 baths
$659,900Active6 beds 3 baths4933 N Kilpatrick Avenue, Chicago, IL 60630
MLS# 12437689Listed by: BAIRD & WARNER - Open Sat, 11am to 1pmNew
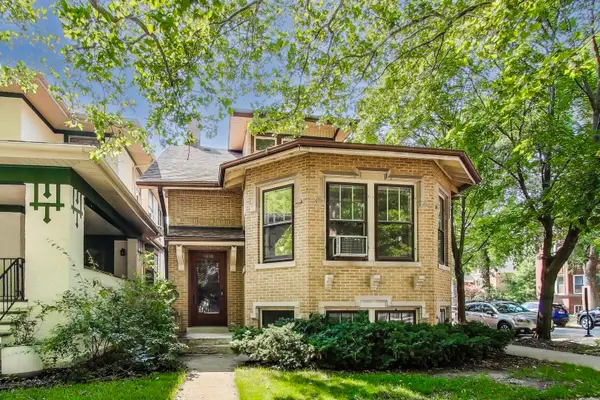 $780,000Active3 beds 2 baths1,804 sq. ft.
$780,000Active3 beds 2 baths1,804 sq. ft.4856 N Leavitt Street, Chicago, IL 60625
MLS# 12437730Listed by: @PROPERTIES CHRISTIE'S INTERNATIONAL REAL ESTATE - New
 $359,900Active4 beds 2 baths
$359,900Active4 beds 2 baths5220 S Linder Avenue, Chicago, IL 60638
MLS# 12440698Listed by: CENTURY 21 NEW BEGINNINGS - New
 $159,000Active2 beds 1 baths950 sq. ft.
$159,000Active2 beds 1 baths950 sq. ft.1958 W Norwood Street #4B, Chicago, IL 60660
MLS# 12441758Listed by: HADERLEIN & CO. REALTORS - New
 $339,000Active3 beds 3 baths1,475 sq. ft.
$339,000Active3 beds 3 baths1,475 sq. ft.3409 N Osage Avenue, Chicago, IL 60634
MLS# 12442801Listed by: COLDWELL BANKER REALTY - New
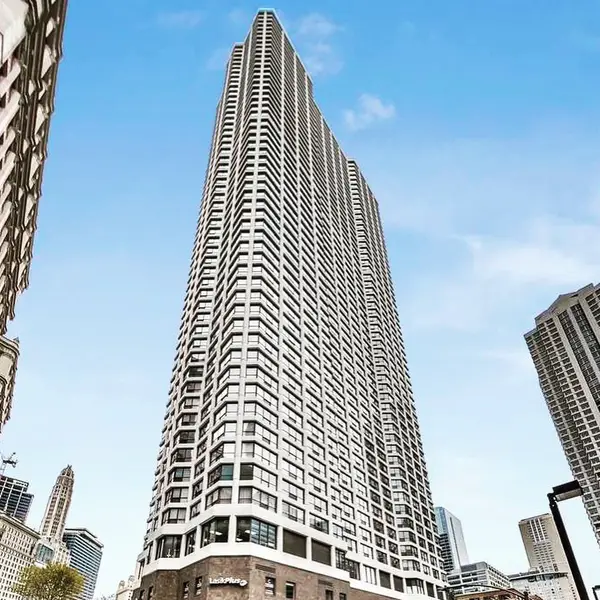 $30,000Active0 Acres
$30,000Active0 Acres405 N Wabash Avenue #B93, Chicago, IL 60611
MLS# 12444295Listed by: @PROPERTIES CHRISTIE'S INTERNATIONAL REAL ESTATE - New
 $339,900Active5 beds 3 baths2,053 sq. ft.
$339,900Active5 beds 3 baths2,053 sq. ft.7310 S Oakley Avenue, Chicago, IL 60636
MLS# 12444345Listed by: CENTURY 21 NEW BEGINNINGS - New
 $159,900Active5 beds 2 baths1,538 sq. ft.
$159,900Active5 beds 2 baths1,538 sq. ft.2040 W 67th Place, Chicago, IL 60636
MLS# 12445672Listed by: RE/MAX MI CASA - New
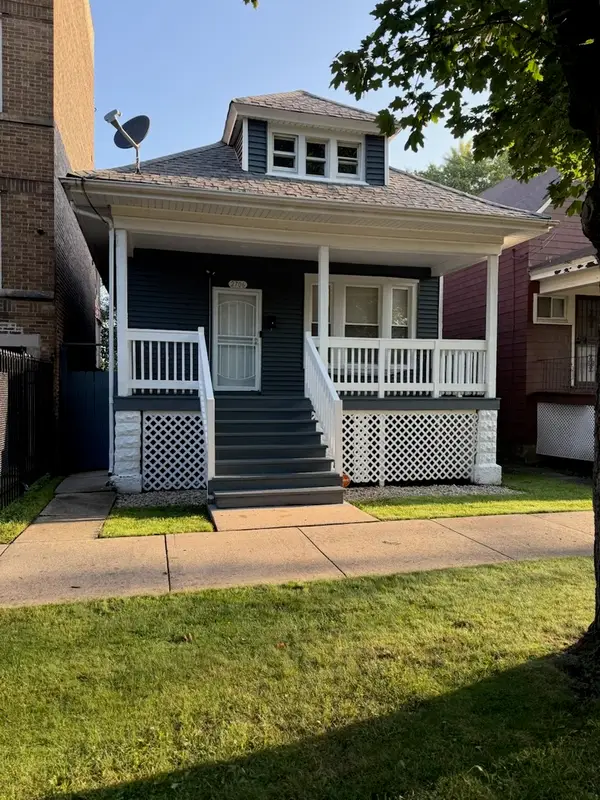 $265,000Active4 beds 2 baths1,800 sq. ft.
$265,000Active4 beds 2 baths1,800 sq. ft.2706 E 78th Street, Chicago, IL 60649
MLS# 12446561Listed by: MARTTIELD PROPERTIES
