5126 S Ellis Avenue, Chicago, IL 60615
Local realty services provided by:Better Homes and Gardens Real Estate Connections
5126 S Ellis Avenue,Chicago, IL 60615
$1,375,000
- 4 Beds
- 4 Baths
- 3,000 sq. ft.
- Single family
- Pending
Listed by:susan o'connor
Office:berkshire hathaway homeservices chicago
MLS#:12332241
Source:MLSNI
Price summary
- Price:$1,375,000
- Price per sq. ft.:$458.33
About this home
A timeless treasure just minutes from the University of Chicago. This Arts & Crafts residence was designed by local architect Thomas McCall. Regarded as "among the foremost of Hyde Park architects in the finish of work and original ideas" the residence showcases McCall's commitment to craftsmanship and artistry. Step inside to find original woodwork, gleaming hardwood floors, built-ins and stunning stained-glass windows. A beautifully detailed entry foyer welcomes you to a gracious space that flows seamlessly into a formal living room and adjacent dining room. The gourmet kitchen has been expanded, is adjacent to a versatile family/flex space, and has access to a porch to enjoy on warm summer days. The large back yard offers a tranquil private retreat and convenient access to a two-car garage with electric charger. Ascend the stairs to discover four well-appointed bedrooms complemented by one full and one half-bath on the second level. The lower level has been thoughtfully finished with a large library, laundry room, full bath and a rejuvenating sauna. Plenty of storage as well within this handsome residence, ensuring practicality meets elegance. This exquisite residence combines historic charm with modern conveniences, including running on solar energy. Situated on a quiet block, and within walking distance to neighborhood schools and all Hyde Park has to offer. Welcome home!
Contact an agent
Home facts
- Year built:1910
- Listing ID #:12332241
- Added:170 day(s) ago
- Updated:September 25, 2025 at 01:28 PM
Rooms and interior
- Bedrooms:4
- Total bathrooms:4
- Full bathrooms:2
- Half bathrooms:2
- Living area:3,000 sq. ft.
Heating and cooling
- Cooling:Central Air
- Heating:Natural Gas, Radiator(s), Steam
Structure and exterior
- Year built:1910
- Building area:3,000 sq. ft.
Utilities
- Water:Public
- Sewer:Public Sewer
Finances and disclosures
- Price:$1,375,000
- Price per sq. ft.:$458.33
- Tax amount:$11,809 (2023)
New listings near 5126 S Ellis Avenue
 $915,000Pending3 beds 3 baths
$915,000Pending3 beds 3 baths2717 N Lehmann Court #16, Chicago, IL 60614
MLS# 12464398Listed by: BAIRD & WARNER- New
 $1,500,000Active7 beds 4 baths
$1,500,000Active7 beds 4 baths3760 N Wayne Avenue, Chicago, IL 60613
MLS# 12477908Listed by: @PROPERTIES CHRISTIE'S INTERNATIONAL REAL ESTATE - New
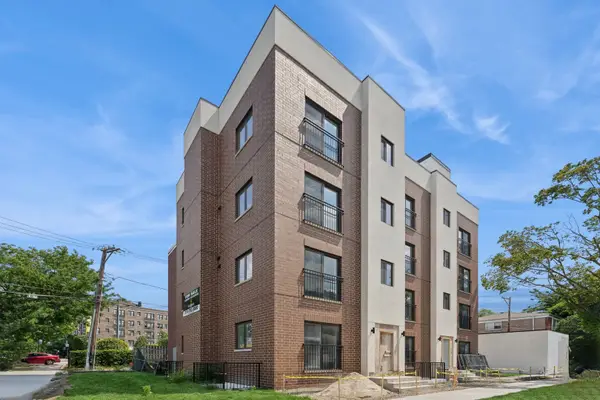 $475,000Active3 beds 3 baths1,200 sq. ft.
$475,000Active3 beds 3 baths1,200 sq. ft.6753 N Hermitage Avenue #3B, Chicago, IL 60626
MLS# 12478158Listed by: JAMESON SOTHEBY'S INTL REALTY - New
 $385,000Active2 beds 1 baths800 sq. ft.
$385,000Active2 beds 1 baths800 sq. ft.6755 N Hermitage Avenue #2, Chicago, IL 60626
MLS# 12478490Listed by: JAMESON SOTHEBY'S INTL REALTY - Open Fri, 2 to 3:30pmNew
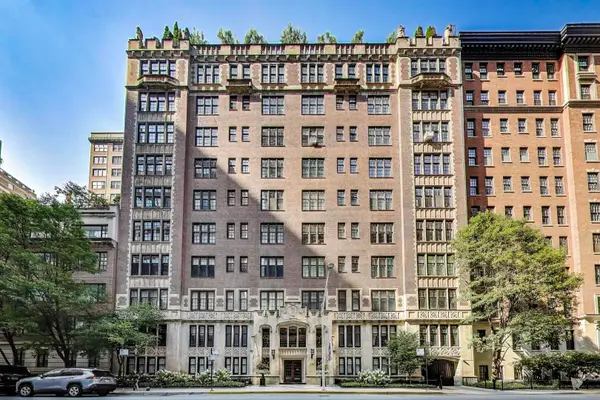 $1,290,000Active4 beds 4 baths3,040 sq. ft.
$1,290,000Active4 beds 4 baths3,040 sq. ft.220 E Walton Place #5E, Chicago, IL 60611
MLS# 12479625Listed by: @PROPERTIES CHRISTIE'S INTERNATIONAL REAL ESTATE - New
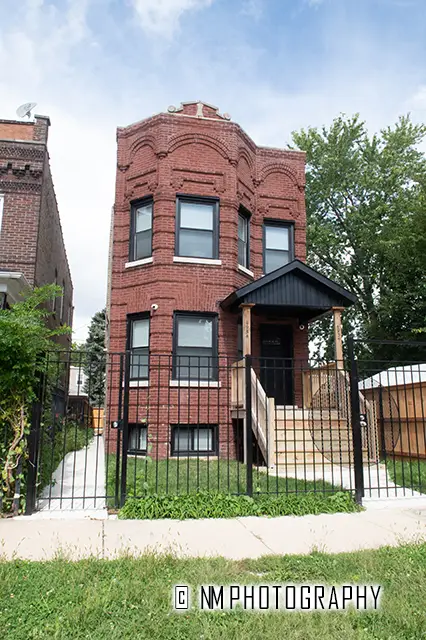 $550,000Active4 beds 3 baths
$550,000Active4 beds 3 baths4954 W Huron Street, Chicago, IL 60644
MLS# 12480256Listed by: CLASSIC REALTY GROUP PRESTIGE - Open Sun, 11am to 12:30pmNew
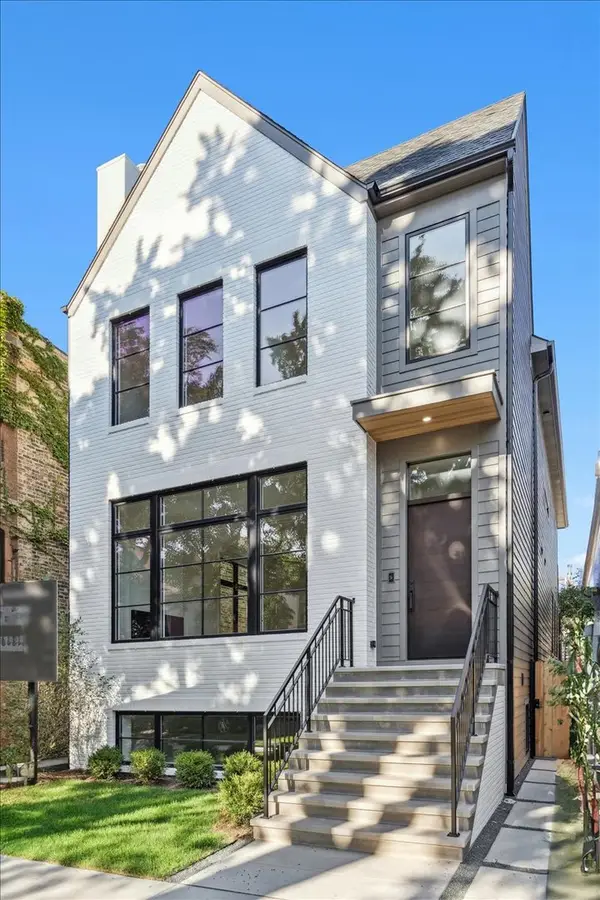 $2,649,000Active6 beds 6 baths4,900 sq. ft.
$2,649,000Active6 beds 6 baths4,900 sq. ft.3846 N Bell Avenue, Chicago, IL 60618
MLS# 12480801Listed by: COMPASS - New
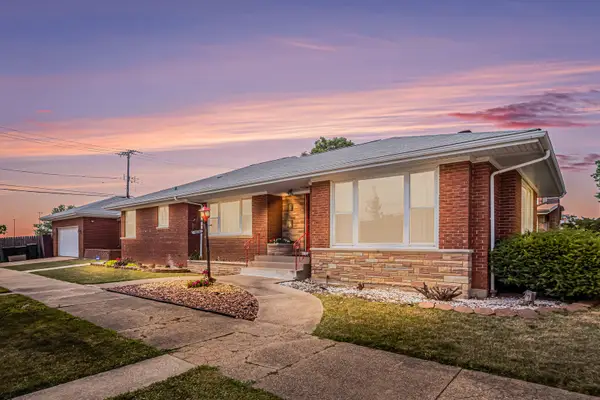 $365,000Active2 beds 3 baths1,727 sq. ft.
$365,000Active2 beds 3 baths1,727 sq. ft.9358 S Claremont Avenue, Chicago, IL 60643
MLS# 12480840Listed by: BERKSHIRE HATHAWAY HOMESERVICES CHICAGO - New
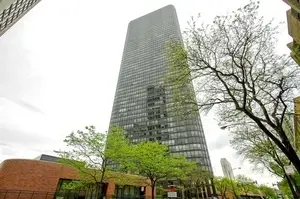 $264,900Active2 beds 2 baths1,200 sq. ft.
$264,900Active2 beds 2 baths1,200 sq. ft.5415 N Sheridan Road #711, Chicago, IL 60640
MLS# 12480891Listed by: DRALYUK REAL ESTATE INC. - New
 $475,000Active3 beds 3 baths1,350 sq. ft.
$475,000Active3 beds 3 baths1,350 sq. ft.6755 N Hermitage Avenue #1, Chicago, IL 60626
MLS# 12480957Listed by: JAMESON SOTHEBY'S INTL REALTY
