5141 W Dakin Street, Chicago, IL 60641
Local realty services provided by:Better Homes and Gardens Real Estate Connections
5141 W Dakin Street,Chicago, IL 60641
$799,900
- 4 Beds
- 4 Baths
- 3,600 sq. ft.
- Single family
- Pending
Listed by: sohail salahuddin
Office: exp realty
MLS#:12531420
Source:MLSNI
Price summary
- Price:$799,900
- Price per sq. ft.:$222.19
About this home
Welcome to 5141 W. Dakin St, a stunning, fully renovated home where modern luxury meets classic Chicago charm located right across from Portage Park!. This 3500 square foot, 4 -bedroom, 3.5-bath residence offers style and functionality, with large open floor plan featuring all-new finishes, fixtures, and mechanicals-truly move-in ready. The open-concept layout flows seamlessly from a designer kitchen created with solid wood, white cabinetry blended with quartz countertops and stainless steel appliances. Large sun-filled living room with stunning fireplace, and dining spaces perfect for entertaining. Beautiful powder room on the main level is a must! Retreat to the second floor for your serene primary suite with spa-inspired bath, and two more guest bedrooms and beautiful guest bathroom! The finished lower level provides additional living with large family room, 4th bedroom and full bathroom! Outside, enjoy a private backyard and a 2-car detached garage with party door for convenience. Nestled in the heart of Portage Park, you're moments from top-rated schools, vibrant restaurants, boutique shops, and the neighborhood's namesake park, which is just across the other side of Irving Park-complete with pools, tennis courts, and green space. Easy access to the Metra, Blue
Contact an agent
Home facts
- Year built:1921
- Listing ID #:12531420
- Added:118 day(s) ago
- Updated:February 13, 2026 at 12:28 AM
Rooms and interior
- Bedrooms:4
- Total bathrooms:4
- Full bathrooms:3
- Half bathrooms:1
- Living area:3,600 sq. ft.
Heating and cooling
- Cooling:Central Air
- Heating:Forced Air, Natural Gas
Structure and exterior
- Roof:Asphalt
- Year built:1921
- Building area:3,600 sq. ft.
Utilities
- Water:Lake Michigan
- Sewer:Public Sewer
Finances and disclosures
- Price:$799,900
- Price per sq. ft.:$222.19
- Tax amount:$6,756 (2023)
New listings near 5141 W Dakin Street
- New
 $299,500Active3 beds 1 baths1,381 sq. ft.
$299,500Active3 beds 1 baths1,381 sq. ft.2922 N Natchez Avenue, Chicago, IL 60634
MLS# 12559017Listed by: FOLEY PROPERTIES INC - New
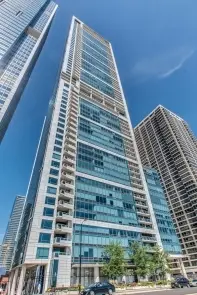 $750,000Active2 beds 2 baths1,500 sq. ft.
$750,000Active2 beds 2 baths1,500 sq. ft.340 E Randolph Street #1302, Chicago, IL 60601
MLS# 12567812Listed by: MAGELLAN MARKETING GROUP LLC - New
 $799,000Active3 beds 2 baths2,014 sq. ft.
$799,000Active3 beds 2 baths2,014 sq. ft.4353 N Richmond Avenue #3N, Chicago, IL 60618
MLS# 12527542Listed by: BAIRD & WARNER - New
 $320,000Active3 beds 2 baths1,199 sq. ft.
$320,000Active3 beds 2 baths1,199 sq. ft.Address Withheld By Seller, Chicago, IL 60655
MLS# 12565801Listed by: COLDWELL BANKER REALTY - New
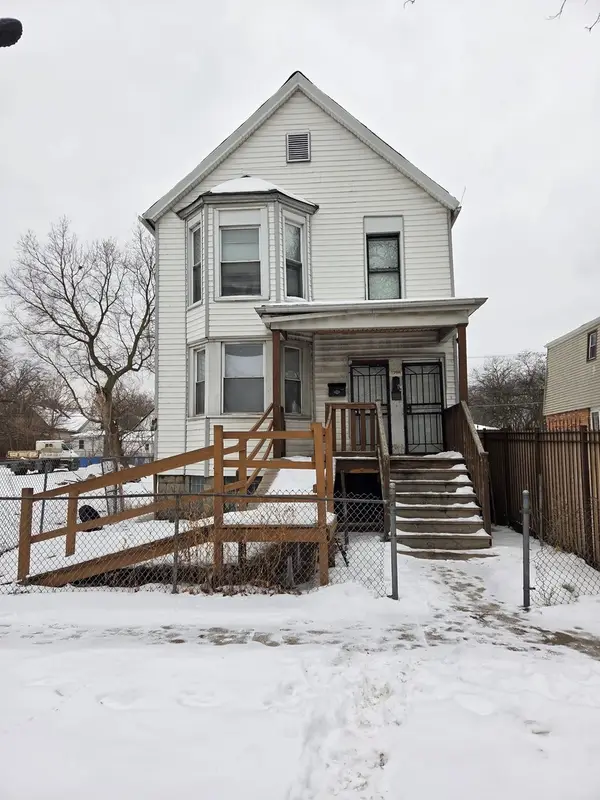 $89,999Active4 beds 2 baths
$89,999Active4 beds 2 baths5708 S Lowe Avenue, Chicago, IL 60621
MLS# 12567432Listed by: COLDWELL BANKER REALTY - New
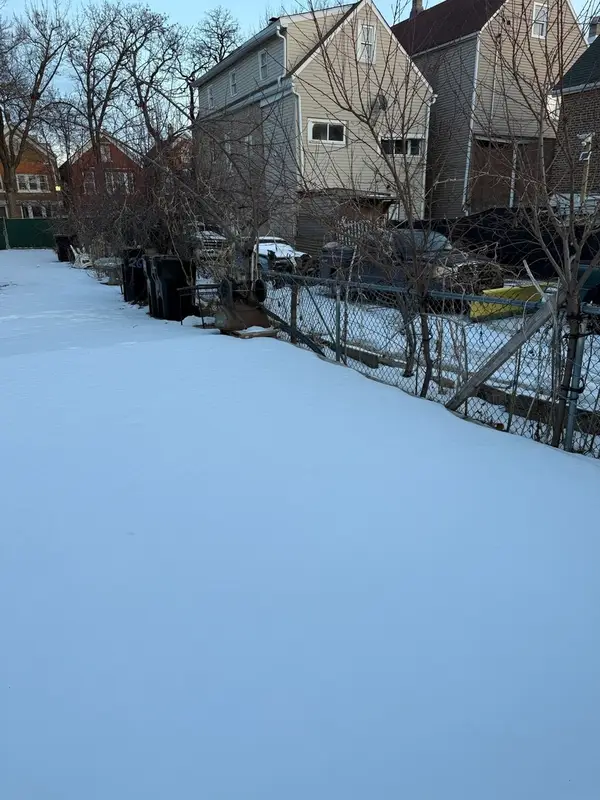 $100,000Active0.06 Acres
$100,000Active0.06 Acres2640 S Troy Street, Chicago, IL 60623
MLS# 12563354Listed by: KELLER WILLIAMS EXPERIENCE - Open Sat, 11am to 12:30pmNew
 $1,999,999Active5 beds 5 baths4,100 sq. ft.
$1,999,999Active5 beds 5 baths4,100 sq. ft.2227 W Huron Street, Chicago, IL 60612
MLS# 12563445Listed by: BERKSHIRE HATHAWAY HOMESERVICES CHICAGO - Open Sat, 12:30 to 2:30pmNew
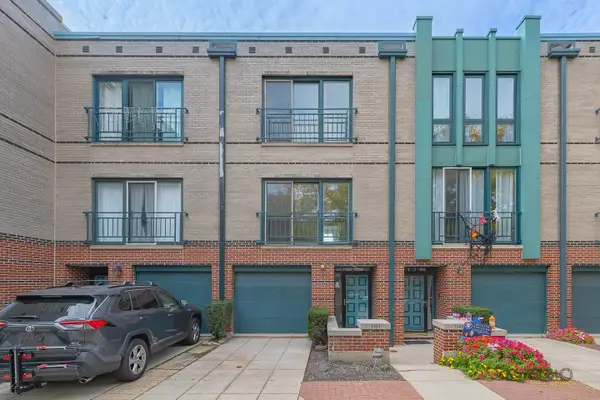 $630,000Active3 beds 3 baths
$630,000Active3 beds 3 baths1351 S Clark Street, Chicago, IL 60605
MLS# 12540750Listed by: CENTURY 21 S.G.R., INC. - New
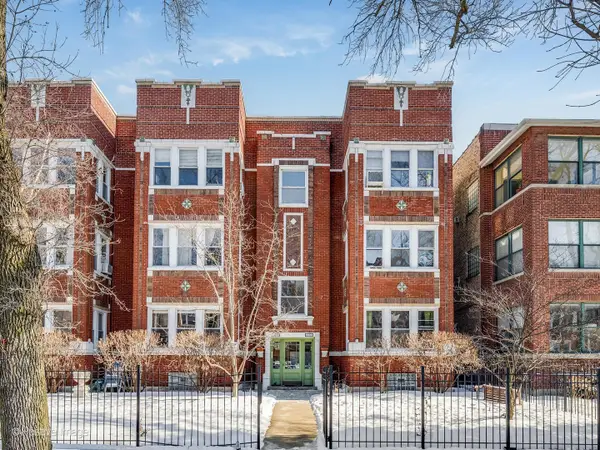 $435,000Active2 beds 1 baths
$435,000Active2 beds 1 baths4451 N Beacon Street #1, Chicago, IL 60640
MLS# 12561835Listed by: COMPASS - New
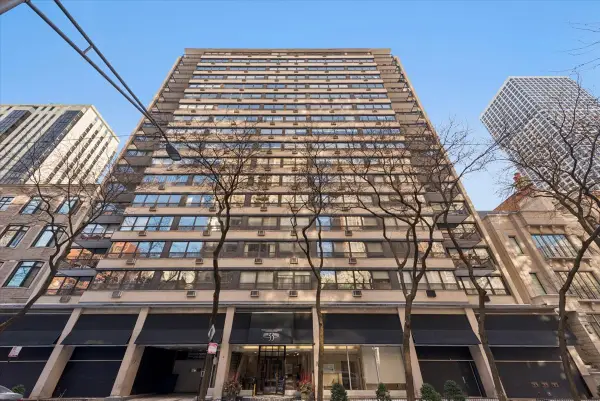 $235,000Active1 beds 1 baths
$235,000Active1 beds 1 baths33 E Cedar Street #16E, Chicago, IL 60611
MLS# 12556329Listed by: BERKSHIRE HATHAWAY HOMESERVICES CHICAGO

