5151 W Fletcher Street, Chicago, IL 60641
Local realty services provided by:Better Homes and Gardens Real Estate Star Homes
5151 W Fletcher Street,Chicago, IL 60641
$620,000
- 6 Beds
- 3 Baths
- 3,450 sq. ft.
- Single family
- Active
Listed by: tu nguyen
Office: century 21 circle
MLS#:12429041
Source:MLSNI
Price summary
- Price:$620,000
- Price per sq. ft.:$179.71
About this home
** Huge Price Reduction **Move right into this stunning, fully updated 6-bedroom, 3-bathroom home in the heart of Belmont-Cragin! Rebuilt in 2015, Refeshed 2025. This spacious gem combines modern updates, flexible living space, and exceptional value in one of Chicago's most convenient neighborhoods. From the moment you enter, you'll love the sun-filled open layout, beautiful hardwood floors, and elegant wood-and-iron staircase that sets the tone for the rest of the home. The thoughtful floor plan includes 3 spacious bedrooms upstairs, 1 on the main level, and 2 more in the fully finished basement-ideal for multi-generational living, guests, or a private in-law suite. The kitchen is a true showpiece, featuring on-trend slate blue-gray cabinets, granite countertops, a large center island, and a stylish mosaic backsplash. It flows seamlessly into the dining area, making entertaining effortless. Just off the kitchen, the enclosed back porch offers space for a home office, playroom, or peaceful retreat. Enjoy the convenience of laundry on the second floor and a second washer/dryer in the basement. Downstairs, the fully finished lower level includes a second kitchen, family room, full bath, and 2 bedrooms-making it perfect for extended family or rental potential. Outside, relax in your private, fenced backyard with a patio and pergola-perfect for summer BBQs or quiet mornings. A 2.5-car garage gives you all the storage and parking space you need. Tucked away on a quiet, tree-lined street with friendly neighbors, this home has been lovingly maintained and is truly move-in ready. Homes like this don't come around often. Schedule your showing today before it's gone!
Contact an agent
Home facts
- Year built:1928
- Listing ID #:12429041
- Added:110 day(s) ago
- Updated:November 11, 2025 at 05:28 PM
Rooms and interior
- Bedrooms:6
- Total bathrooms:3
- Full bathrooms:3
- Living area:3,450 sq. ft.
Heating and cooling
- Cooling:Central Air, Zoned
- Heating:Forced Air, Natural Gas, Sep Heating Systems - 2+
Structure and exterior
- Roof:Asphalt
- Year built:1928
- Building area:3,450 sq. ft.
- Lot area:0.09 Acres
Schools
- High school:Steinmetz Academic Centre Senior
- Elementary school:Falconer Elementary School
Utilities
- Water:Lake Michigan
- Sewer:Public Sewer
Finances and disclosures
- Price:$620,000
- Price per sq. ft.:$179.71
- Tax amount:$6,479 (2023)
New listings near 5151 W Fletcher Street
- New
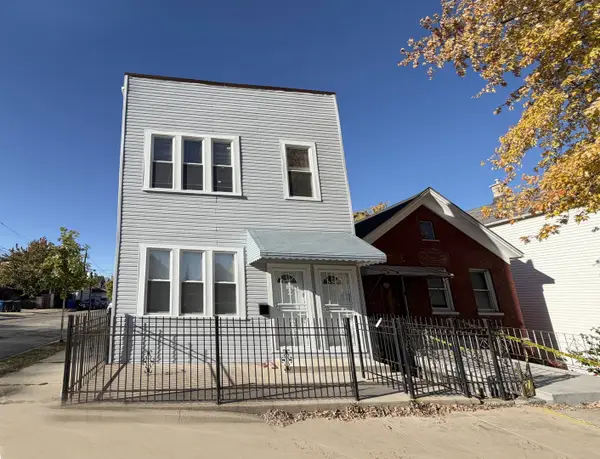 $650,000Active7 beds 4 baths
$650,000Active7 beds 4 baths2982 S Lyman Street, Chicago, IL 60608
MLS# 12512914Listed by: CHI REAL ESTATE GROUP LLC - New
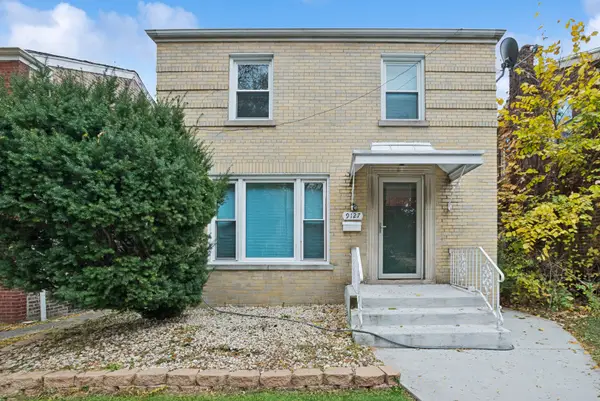 $299,900Active4 beds 3 baths963 sq. ft.
$299,900Active4 beds 3 baths963 sq. ft.9127 S Essex Avenue, Chicago, IL 60617
MLS# 12512940Listed by: BAIRD & WARNER - New
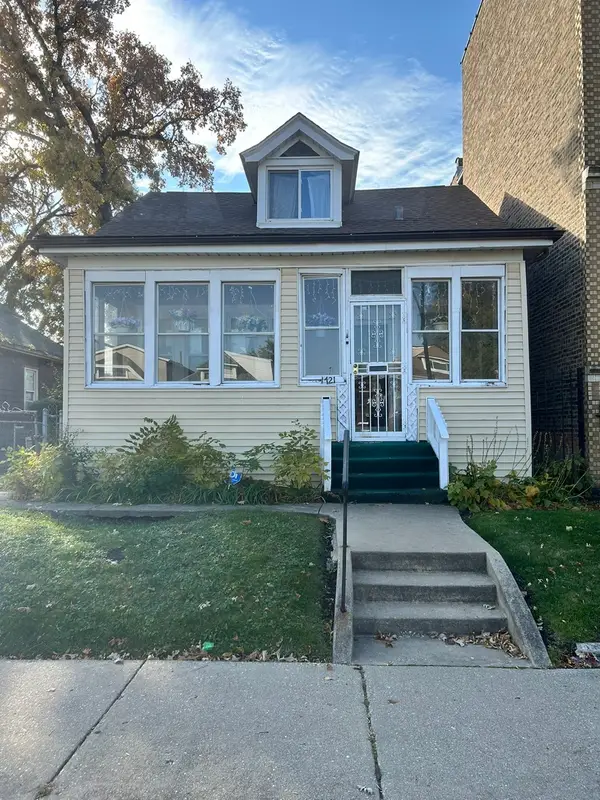 $130,000Active2 beds 2 baths1,299 sq. ft.
$130,000Active2 beds 2 baths1,299 sq. ft.Address Withheld By Seller, Chicago, IL 60620
MLS# 12513478Listed by: F.J. WILLIAMS REALTY LLC - New
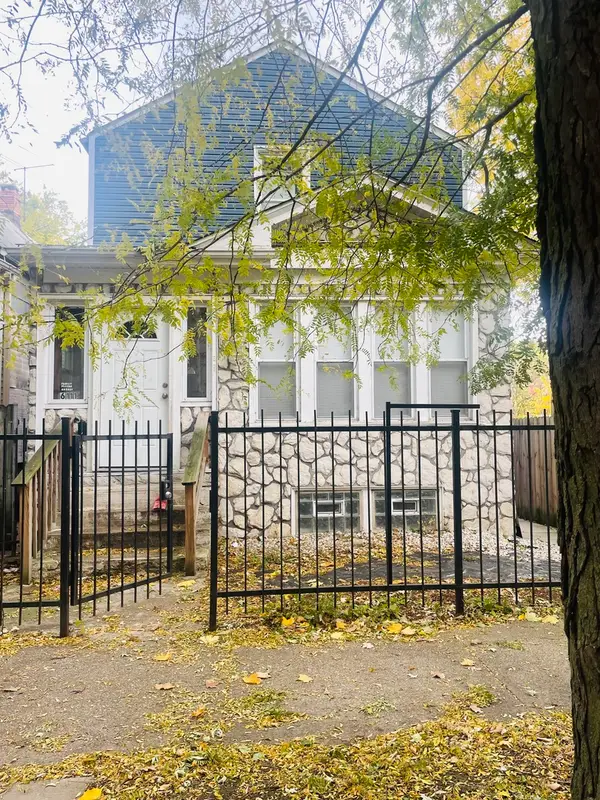 $259,000Active4 beds 2 baths
$259,000Active4 beds 2 baths6111 S Wolcott Avenue S, Chicago, IL 60636
MLS# 12514486Listed by: ELITE REALTY NETWORK LLC - Open Sat, 12 to 2pmNew
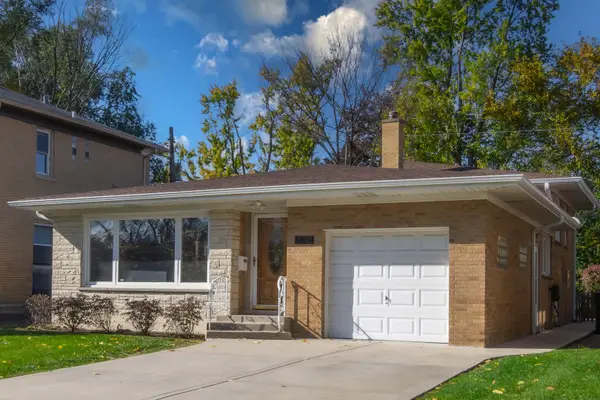 $684,000Active4 beds 3 baths1,950 sq. ft.
$684,000Active4 beds 3 baths1,950 sq. ft.6228 N Forest Glen Avenue, Chicago, IL 60646
MLS# 12514521Listed by: @PROPERTIES CHRISTIE'S INTERNATIONAL REAL ESTATE - Open Sat, 12 to 2pmNew
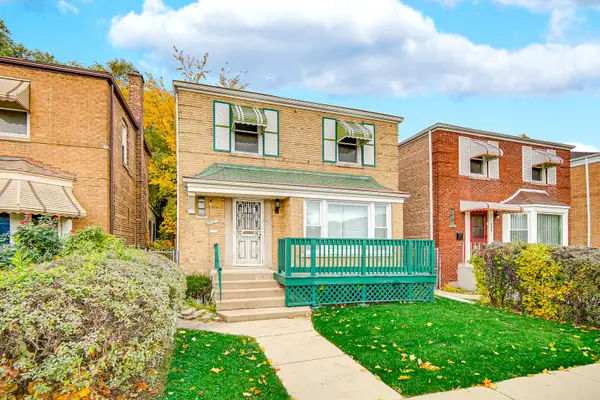 $179,900Active2 beds 2 baths2,200 sq. ft.
$179,900Active2 beds 2 baths2,200 sq. ft.10626 S Prairie Avenue, Chicago, IL 60628
MLS# 12514890Listed by: KELLER WILLIAMS PREFERRED RLTY - New
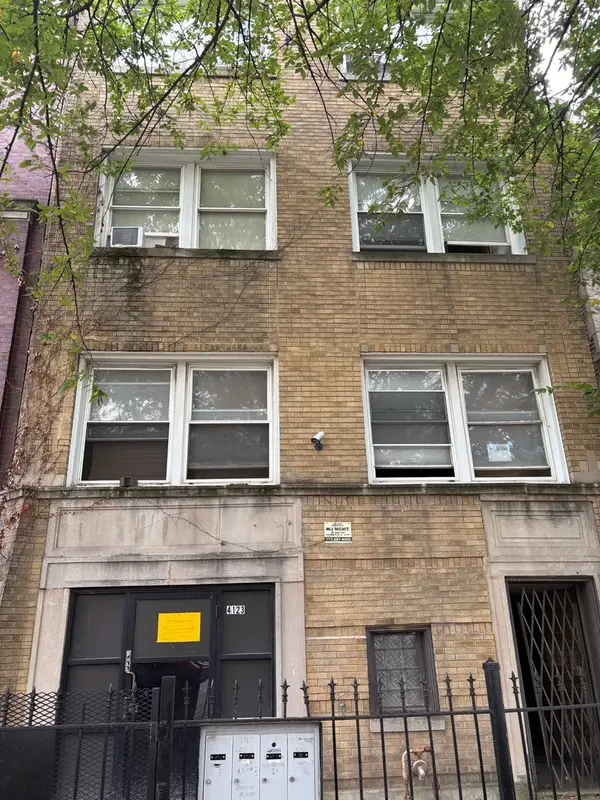 $423,999Active10 beds 6 baths
$423,999Active10 beds 6 bathsAddress Withheld By Seller, Chicago, IL 60624
MLS# 12515826Listed by: CENTURY 21 LANGOS & CHRISTIAN - New
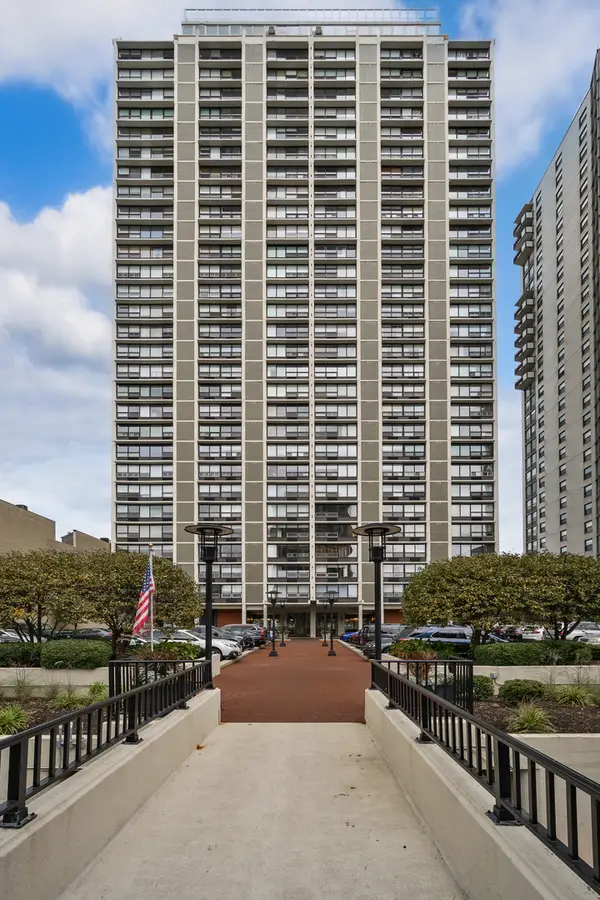 $399,000Active2 beds 2 baths1,600 sq. ft.
$399,000Active2 beds 2 baths1,600 sq. ft.5733 N Sheridan Road #28B, Chicago, IL 60660
MLS# 12515883Listed by: BAIRD & WARNER - New
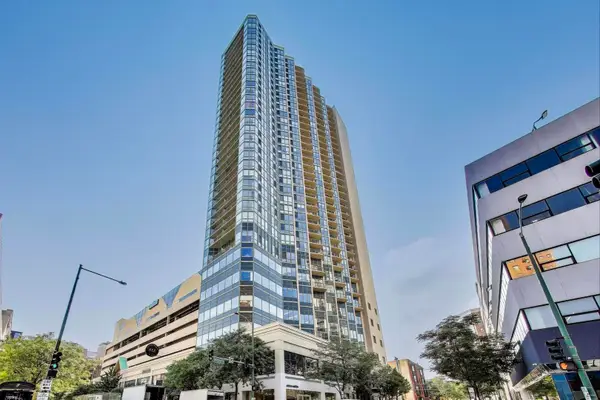 $444,000Active2 beds 2 baths1,150 sq. ft.
$444,000Active2 beds 2 baths1,150 sq. ft.111 W Maple Street #2601, Chicago, IL 60610
MLS# 12461358Listed by: COMPASS - New
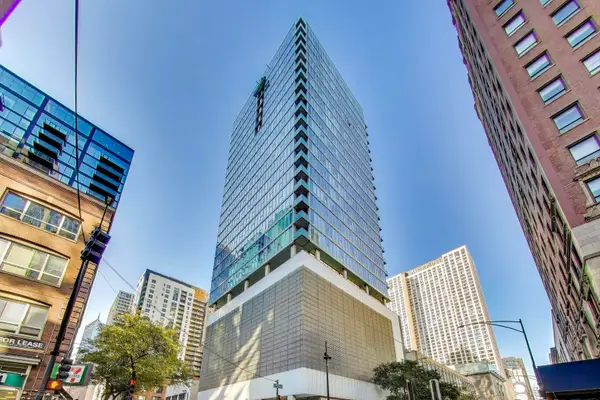 $235,000Active-- beds 1 baths
$235,000Active-- beds 1 baths550 N Saint Clair Street #1303, Chicago, IL 60611
MLS# 12496008Listed by: @PROPERTIES CHRISTIE'S INTERNATIONAL REAL ESTATE
