518 N Oakley Boulevard, Chicago, IL 60612
Local realty services provided by:Better Homes and Gardens Real Estate Star Homes
518 N Oakley Boulevard,Chicago, IL 60612
$1,899,999
- 6 Beds
- 4 Baths
- 4,000 sq. ft.
- Single family
- Pending
Listed by: danielle dowell, arianna esper
Office: berkshire hathaway homeservices chicago
MLS#:12501893
Source:MLSNI
Price summary
- Price:$1,899,999
- Price per sq. ft.:$475
About this home
Introducing this new construction 4,000 sq ft all-brick, 6-bedroom, 3.1-bath West Town single-family residence in the Mitchell School District, complete with two rooftop spaces ideal for outdoor living and entertaining. From the moment you enter, it's clear no detail was overlooked. Thick crown molding, curved ceilings, white oak hardwood floors, and custom millwork elevate every room. The formal living area boasts oversized windows that flood the space with natural light, while a marble gas fireplace serves as the centerpiece, flanked by arched custom built-ins. The adjoining dining area, illuminated by a round halo chandelier, provides a refined setting for gatherings. The chef's kitchen is both functional and timeless, with ceiling-height cream cabinetry, top-of-the-line Monogram appliances, including a six-burner range with griddle and oversized refrigerator/freezer. An grand white oak island with seating for six is topped with a 2-inch mitered quartz surface, complemented by undermount lighting for a warm, sophisticated ambiance. Just off the kitchen, an additional living or dining area with a second fireplace creates a cozy space to relax with guests. Ascending up the wrought-iron staircase, the second level hosts four spacious bedrooms, two full baths, and a laundry area. The primary suite impresses with vaulted ceilings for an oversized airy feel, three walk-in closets with tailored organizers, and an elegant spa bath. The arched ceiling leads to a freestanding soaking tub beneath a multi globe chandelier, separate shower and water closet, and dual vanities accented by oversized tilework and concealed cabinet lighting. The high-ceiling lower level is designed for effortless entertaining with radiant heated floors, a wet bar with dual beverage fridges, floating illuminated shelves, and a chevron-tiled backsplash. Two additional bedrooms provide flexibility for guests or office space, along with a second laundry room. A custom mudroom at the rear provides convenient storage and transitions to the paved backyard, complete with a wood-burning fireplace for year-round enjoyment. The garage rooftop deck adds extra outdoor space, while the upper rooftop terrace with wet bar is perfect for entertaining with skyline views. Every element of this residence blends refined craftsmanship, thoughtful design, and modern luxury-a true West Town masterpiece.
Contact an agent
Home facts
- Year built:2025
- Listing ID #:12501893
- Added:48 day(s) ago
- Updated:December 10, 2025 at 05:28 PM
Rooms and interior
- Bedrooms:6
- Total bathrooms:4
- Full bathrooms:3
- Half bathrooms:1
- Living area:4,000 sq. ft.
Heating and cooling
- Cooling:Central Air, Zoned
- Heating:Natural Gas, Radiant, Sep Heating Systems - 2+
Structure and exterior
- Roof:Asphalt, Rubber
- Year built:2025
- Building area:4,000 sq. ft.
Schools
- High school:Wells Community Academy Senior H
- Elementary school:Mitchell Elementary School
Utilities
- Water:Lake Michigan, Public
- Sewer:Public Sewer
Finances and disclosures
- Price:$1,899,999
- Price per sq. ft.:$475
New listings near 518 N Oakley Boulevard
- New
 $300,000Active7 beds 5 baths
$300,000Active7 beds 5 baths7653 S Bishop Street, Chicago, IL 60620
MLS# 12446715Listed by: KELLER WILLIAMS ONECHICAGO - New
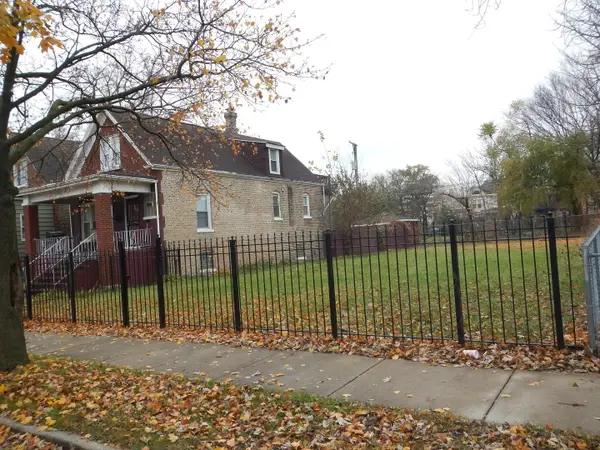 $15,000Active0.07 Acres
$15,000Active0.07 Acres7640 S Lowe Avenue, Chicago, IL 60620
MLS# 12495484Listed by: ROMAN PROPERTIES, LLC. - New
 $210,000Active-- beds 1 baths560 sq. ft.
$210,000Active-- beds 1 baths560 sq. ft.345 N Lasalle Drive #1804, Chicago, IL 60654
MLS# 12529745Listed by: FULTON GRACE REALTY - New
 $59,500Active0 Acres
$59,500Active0 Acres3126 W 41st Street, Chicago, IL 60632
MLS# 12530083Listed by: REDFIN CORPORATION - Open Sat, 1 to 3pmNew
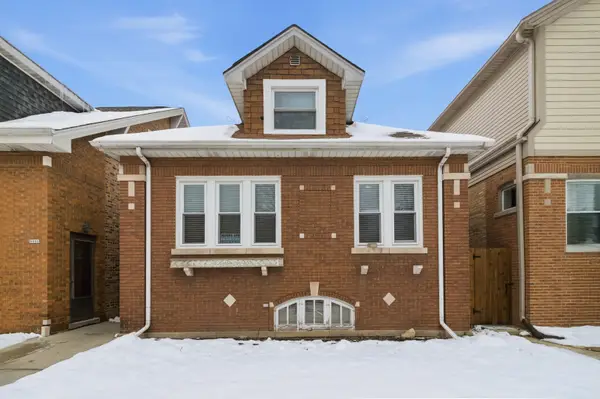 $319,500Active3 beds 2 baths1,350 sq. ft.
$319,500Active3 beds 2 baths1,350 sq. ft.3024 N Long Avenue, Chicago, IL 60641
MLS# 12530288Listed by: PEARSON REALTY GROUP - New
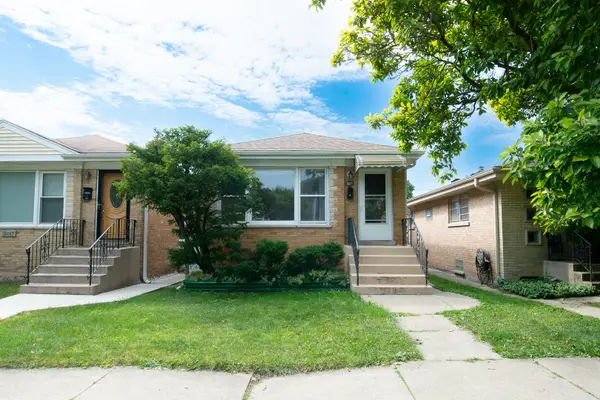 $399,000Active3 beds 2 baths1,500 sq. ft.
$399,000Active3 beds 2 baths1,500 sq. ft.5019 W Carmen Avenue, Chicago, IL 60630
MLS# 12531011Listed by: FULTON GRACE REALTY - New
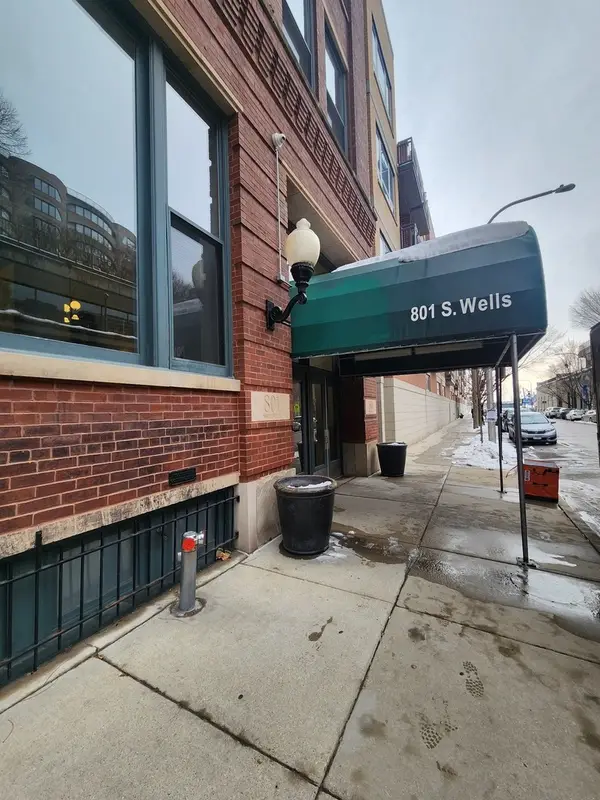 $265,000Active1 beds 1 baths950 sq. ft.
$265,000Active1 beds 1 baths950 sq. ft.801 S Wells Street #608, Chicago, IL 60607
MLS# 12519979Listed by: CENTURY 21 CIRCLE - Open Sat, 11am to 1pmNew
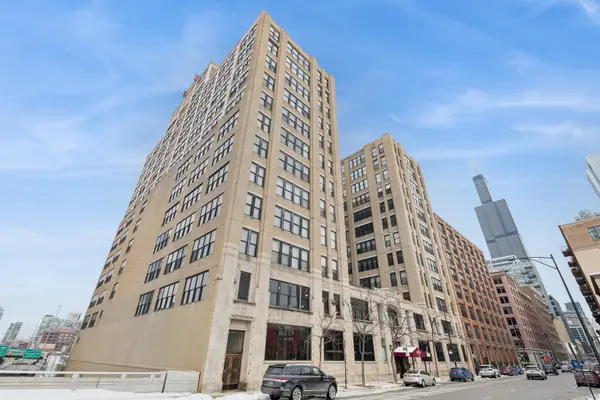 $849,000Active2 beds 3 baths2,100 sq. ft.
$849,000Active2 beds 3 baths2,100 sq. ft.728 W Jackson Boulevard #107, Chicago, IL 60661
MLS# 12526031Listed by: BAIRD & WARNER - New
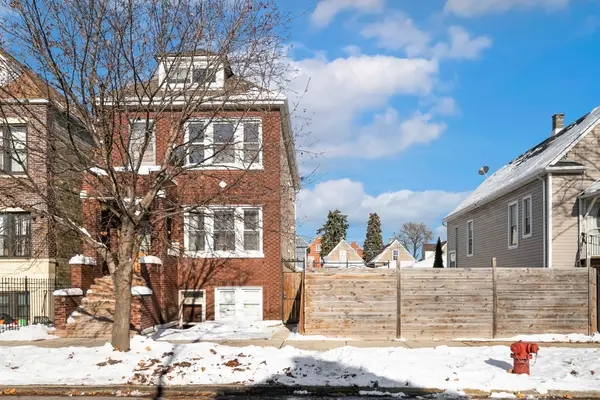 $399,500Active4 beds 3 baths
$399,500Active4 beds 3 baths3128 W 41st Street, Chicago, IL 60632
MLS# 12529351Listed by: REDFIN CORPORATION - New
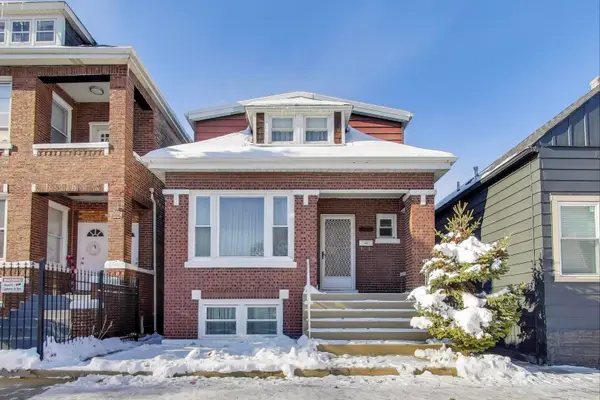 $295,000Active6 beds 3 baths1,089 sq. ft.
$295,000Active6 beds 3 baths1,089 sq. ft.3958 S Rockwell Street, Chicago, IL 60632
MLS# 12529836Listed by: @PROPERTIES CHRISTIE'S INTERNATIONAL REAL ESTATE
