520 N Halsted Street #410, Chicago, IL 60642
Local realty services provided by:Better Homes and Gardens Real Estate Connections
Listed by: jason bergmann
Office: compass
MLS#:12502082
Source:MLSNI
Price summary
- Price:$585,000
- Price per sq. ft.:$338.35
- Monthly HOA dues:$712
About this home
Discover unparalleled design and comfort in this 3-bedroom, 2-bathroom home, where every detail has been carefully curated. White oak hardwood floors flow throughout, leading into a living area anchored by bay windows that bathe the interior with natural light. Custom window treatments with sound-reducing inserts create a serene retreat, while a private balcony offers sweeping city views. The kitchen is a chef's dream, outfitted with custom Italian cabinetry featuring touch-to-open and soft-close technology, quartz waterfall counters, Wolf & Sub-Zero appliances, a large pantry with swing-out shelves, and a 154-bottle dual-zone wine fridge. The corresponding custom Italian built-in entertainment center completes this open-concept space. The primary suite is a true sanctuary, with abundant sunlight and an expansive walk-in closet with a custom storage system. Rejuvenate in your ensuite with a therapeutic Japanese soaking tub crafted from genuine Hinoki wood, framed by a tranquil tile accent wall, or refresh in the luxurious multi-head shower with bench seating. A double quartz vanity rounds out this spa-like retreat. Two additional bedrooms provide flexibility for family, guests, or a home office. The second bathroom impresses with quartz countertops, curbless shower, and bespoke cabinetry. Building amenities include a fitness center, a sunlit mezzanine patio, secure video entry, secure package room, and on-site maintenance. Nestled in River West, this home places you steps from Fulton Market's dining scene and neighborhood favorites like La Scarola and Piccolo Sogno, coffee shops, fitness studios, Whole Foods, the Blue Line, and quick access to 90/94. A heated garage parking space comes with the unit for an additional $25k. Don't miss the opportunity to make this one-of-a-kind residence yours.
Contact an agent
Home facts
- Year built:2004
- Listing ID #:12502082
- Added:109 day(s) ago
- Updated:December 29, 2025 at 08:58 AM
Rooms and interior
- Bedrooms:3
- Total bathrooms:2
- Full bathrooms:2
- Living area:1,729 sq. ft.
Heating and cooling
- Cooling:Central Air
- Heating:Natural Gas
Structure and exterior
- Year built:2004
- Building area:1,729 sq. ft.
Schools
- High school:Wells Community Academy Senior H
- Middle school:Ogden Elementary
- Elementary school:Ogden Elementary
Utilities
- Water:Lake Michigan
- Sewer:Public Sewer
Finances and disclosures
- Price:$585,000
- Price per sq. ft.:$338.35
- Tax amount:$9,569 (2023)
New listings near 520 N Halsted Street #410
- New
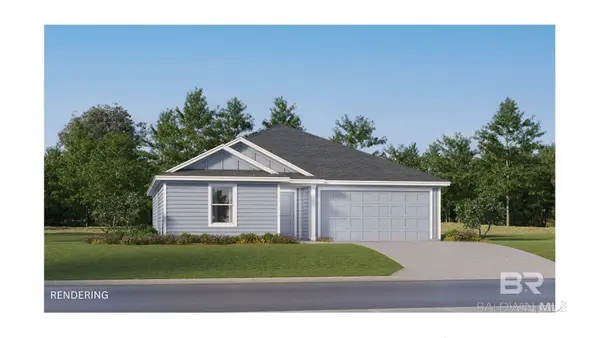 $249,990Active3 beds 2 baths1,413 sq. ft.
$249,990Active3 beds 2 baths1,413 sq. ft.19989 Clover Field Lane, Summerdale, AL 36535
MLS# 389421Listed by: LENNAR HOMES COASTAL REALTY, L - New
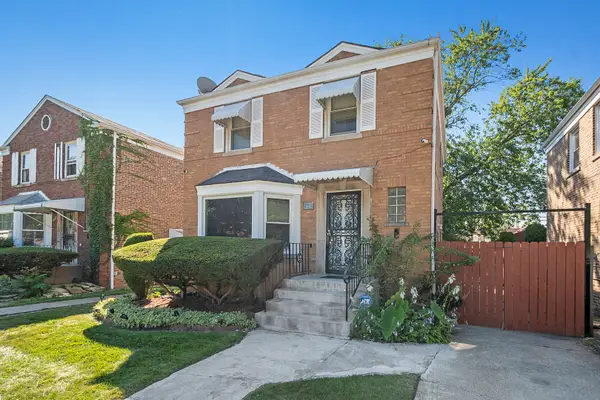 $269,000Active5 beds 2 baths2,210 sq. ft.
$269,000Active5 beds 2 baths2,210 sq. ft.8816 S Constance Avenue, Chicago, IL 60617
MLS# 12535879Listed by: RE/MAX 10 - New
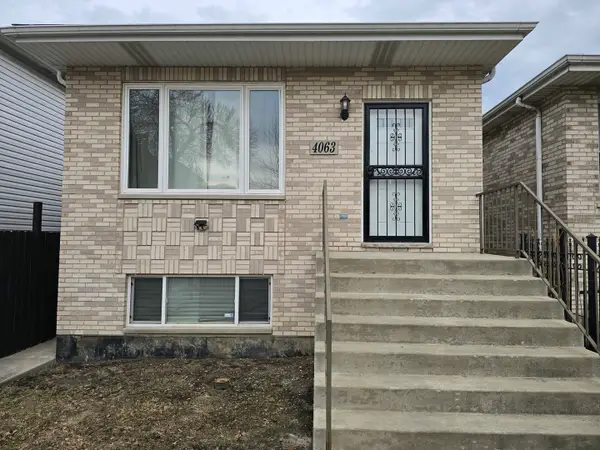 $539,000Active4 beds 3 baths2,300 sq. ft.
$539,000Active4 beds 3 baths2,300 sq. ft.4063 S Rockwell Street, Chicago, IL 60632
MLS# 12535700Listed by: CHI REAL ESTATE GROUP LLC - New
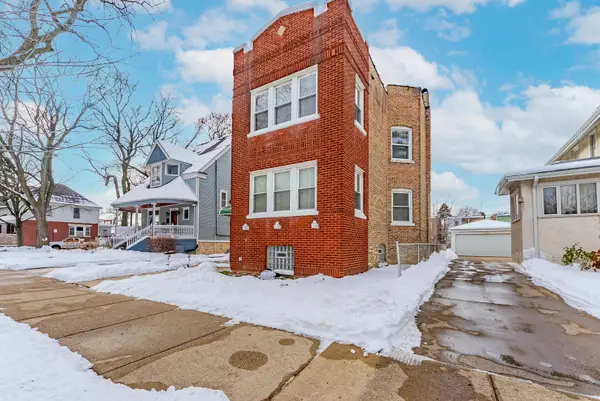 $749,999Active5 beds 3 baths
$749,999Active5 beds 3 baths4706 N Kilpatrick Avenue, Chicago, IL 60630
MLS# 12535827Listed by: REALTY OF AMERICA, LLC  $168,000Pending-- beds 1 baths500 sq. ft.
$168,000Pending-- beds 1 baths500 sq. ft.300 N State Street #2126, Chicago, IL 60654
MLS# 12535176Listed by: RE/MAX PREMIER- New
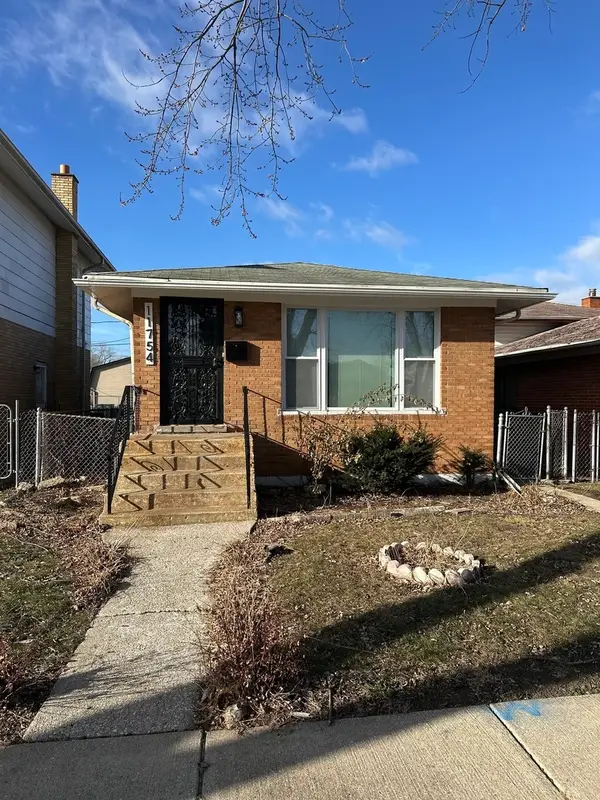 $264,900Active4 beds 2 baths1,040 sq. ft.
$264,900Active4 beds 2 baths1,040 sq. ft.11754 S Laflin Avenue, Chicago, IL 60628
MLS# 12528771Listed by: KALE REALTY - New
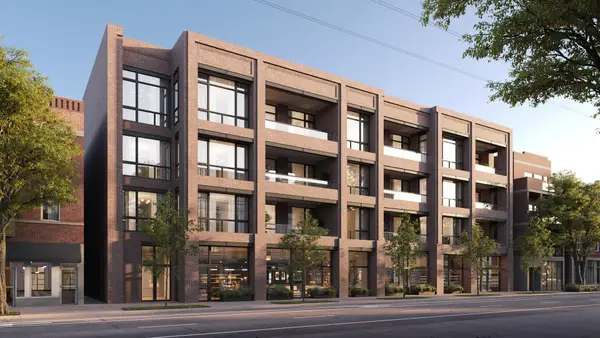 $1,125,000Active3 beds 3 baths
$1,125,000Active3 beds 3 baths3037 N Lincoln Avenue #203, Chicago, IL 60657
MLS# 12535804Listed by: BAIRD & WARNER - New
 $379,500Active1 beds 2 baths1,023 sq. ft.
$379,500Active1 beds 2 baths1,023 sq. ft.155 N Harbor Drive #4007, Chicago, IL 60601
MLS# 12535349Listed by: COLDWELL BANKER REALTY - New
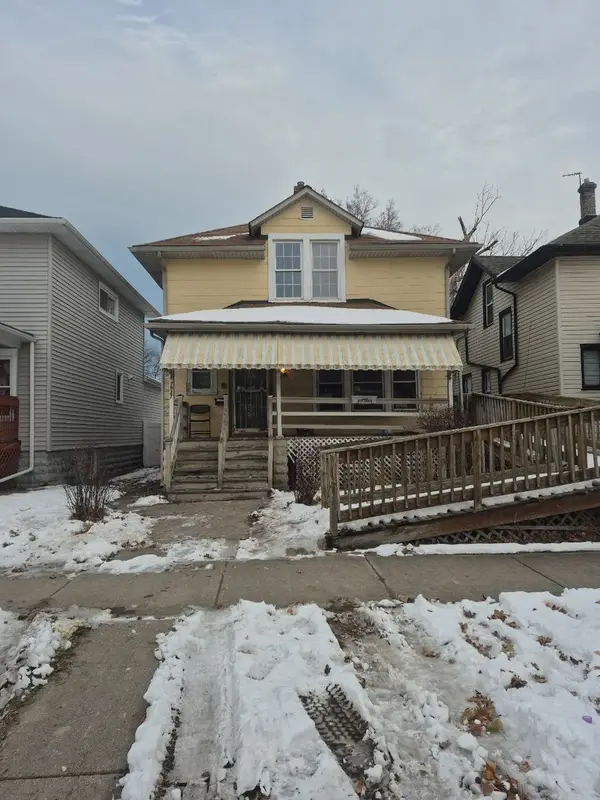 $149,000Active3 beds 2 baths1,440 sq. ft.
$149,000Active3 beds 2 baths1,440 sq. ft.7527 S Chappel Avenue, Chicago, IL 60649
MLS# 12535759Listed by: MONDO ESTATE REALTY INC - New
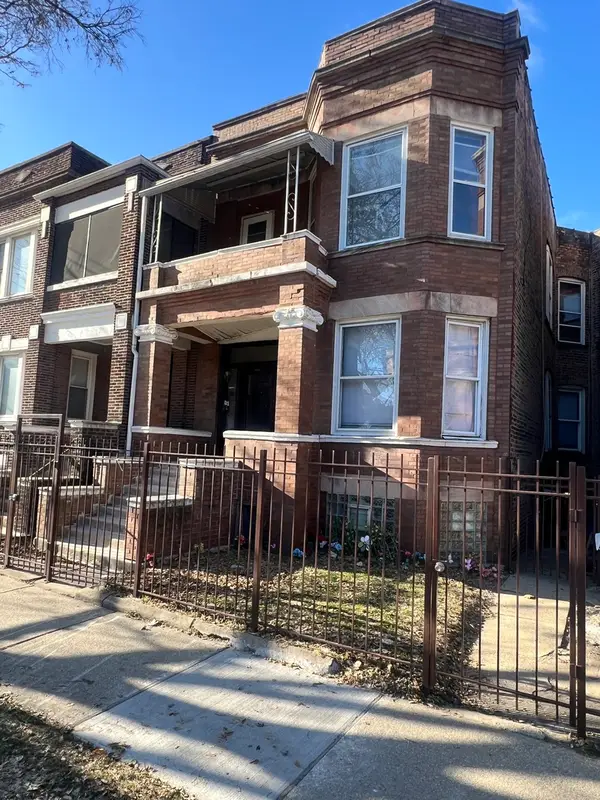 $370,000Active8 beds 3 baths
$370,000Active8 beds 3 baths6240 S Evans Avenue, Chicago, IL 60637
MLS# 12532486Listed by: COLDWELL BANKER REALTY
