5233 W Olive Avenue, Chicago, IL 60646
Local realty services provided by:Better Homes and Gardens Real Estate Connections
Listed by:beverly bahm
Office:baird & warner
MLS#:12453908
Source:MLSNI
Price summary
- Price:$665,000
- Price per sq. ft.:$233.17
- Monthly HOA dues:$185
About this home
Welcome to Edgebrook Glen - your private urban escape! Tucked within one of the city's most exclusive & hidden enclaves, this rarely available "Linden Plus" model offers a perfect balance of comfort, style & space. Thoughtfully designed for modern living, the home features 3 upstairs bedrooms, a flexible lower-level, 3.1 baths, huge deck off the main level & attached 2-car garage. Eco-friendly solar panels provide year-round energy savings, making sustainable living a reality. From the moment you arrive, a charming covered front porch-upgraded with low-maintenance composite decking welcomes you to relax & enjoy the peaceful surroundings of this beautifully landscaped, private subdivision. Inside, a sunlit living/dining area features soaring ceilings, gleaming hdwd floors t/o & a cozy gas-start fireplace - perfect for both entertaining & quiet evenings. A few steps down is an open-concept kitchen/family room area which serves as the heart of the home, offering granite countertops, newer S/S appliances, a custom tile backsplash & center island, ideal for casual meals or morning coffee. Upstairs, you'll find 3 generously sized bdrms, including a luxurious primary suite w/ vaulted ceilings, dual walk-in closets, a private composite balcony & a spa-inspired ensuite bath featuring a double sink vanity, walk-in shower & soaker tub. The walk-out lower level offers exceptional versatility, with space for a guest suite, 4th bdrm, home office or den, along with a full bath, laundry/utility room & direct access to the 2-car garage. Outside, enjoy summer days in a fully fenced backyard with an expansive composite deck (14' x 14') - perfect for private entertaining or quiet relaxation. Edgebrook Glen residents enjoy access to 2 community parks, tranquil green space, the North Branch Trail & Forest Preserve. Commuting is easy with nearby CTA, Metra & I-90/94, plus popular local spots like Colletti's Pizza & Mariano's are just minutes away. Peaceful, private & exceptionally well-located, this home offers more than just a place to live - it's a lifestyle. Schedule your private showing today!
Contact an agent
Home facts
- Year built:2012
- Listing ID #:12453908
- Added:1 day(s) ago
- Updated:September 04, 2025 at 05:35 PM
Rooms and interior
- Bedrooms:3
- Total bathrooms:4
- Full bathrooms:3
- Half bathrooms:1
- Living area:2,852 sq. ft.
Heating and cooling
- Cooling:Central Air
- Heating:Natural Gas
Structure and exterior
- Year built:2012
- Building area:2,852 sq. ft.
Schools
- High school:Taft High School
- Middle school:Farnsworth Elementary School
- Elementary school:Farnsworth Elementary School
Utilities
- Water:Lake Michigan
- Sewer:Public Sewer
Finances and disclosures
- Price:$665,000
- Price per sq. ft.:$233.17
- Tax amount:$9,428 (2023)
New listings near 5233 W Olive Avenue
- New
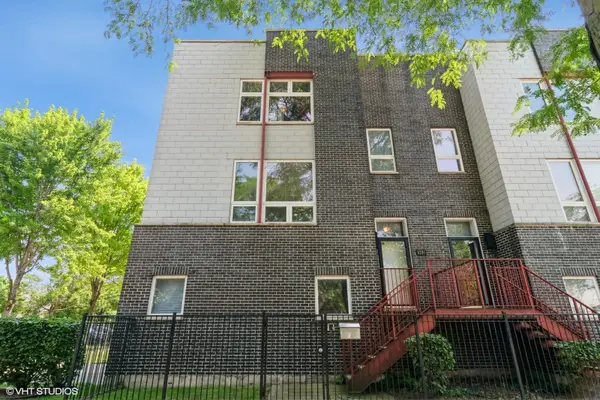 $425,000Active3 beds 4 baths2,182 sq. ft.
$425,000Active3 beds 4 baths2,182 sq. ft.6201 S Drexel Avenue, Chicago, IL 60637
MLS# 12431605Listed by: BERKSHIRE HATHAWAY HOMESERVICES STARCK REAL ESTATE - Open Sat, 10 to 11:30amNew
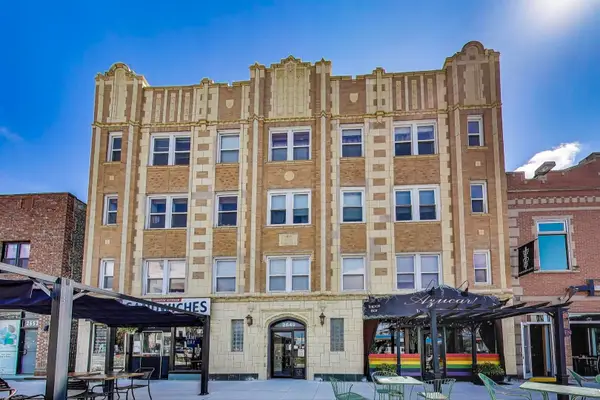 $289,900Active2 beds 1 baths
$289,900Active2 beds 1 baths2649 N Kedzie Avenue #4B, Chicago, IL 60647
MLS# 12431620Listed by: @PROPERTIES CHRISTIE'S INTERNATIONAL REAL ESTATE - New
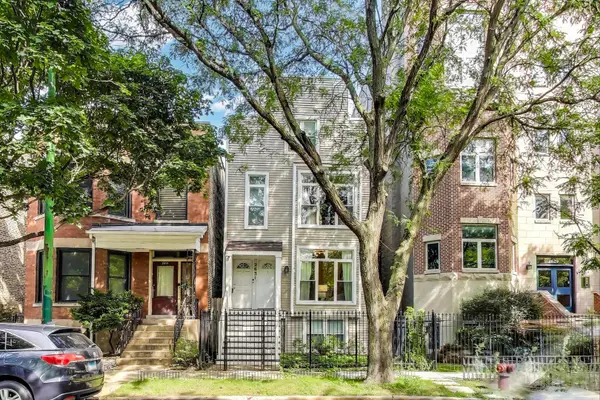 $430,000Active2 beds 2 baths
$430,000Active2 beds 2 baths2631 N Ashland Avenue #1, Chicago, IL 60614
MLS# 12431771Listed by: @PROPERTIES CHRISTIE'S INTERNATIONAL REAL ESTATE - Open Sat, 11am to 1pmNew
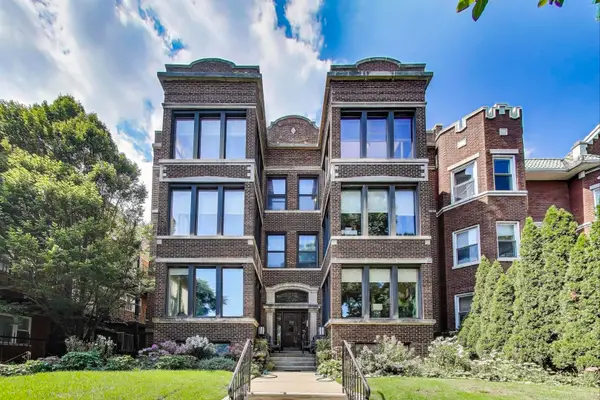 $405,000Active3 beds 2 baths1,666 sq. ft.
$405,000Active3 beds 2 baths1,666 sq. ft.7612 N Eastlake Terrace #3N, Chicago, IL 60626
MLS# 12444097Listed by: @PROPERTIES CHRISTIE'S INTERNATIONAL REAL ESTATE - New
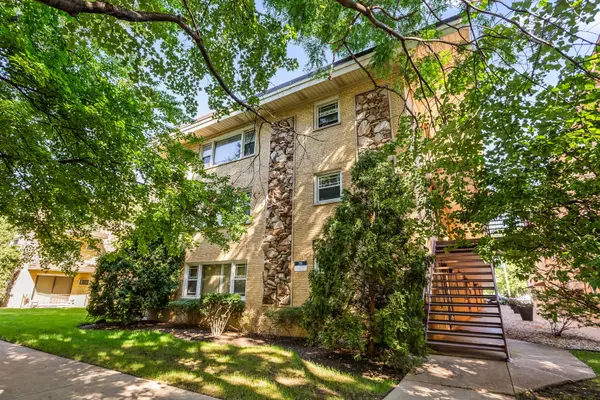 $240,000Active2 beds 2 baths
$240,000Active2 beds 2 baths5332 W Windsor Avenue #1C, Chicago, IL 60630
MLS# 12446023Listed by: BERKSHIRE HATHAWAY HOMESERVICES CHICAGO - New
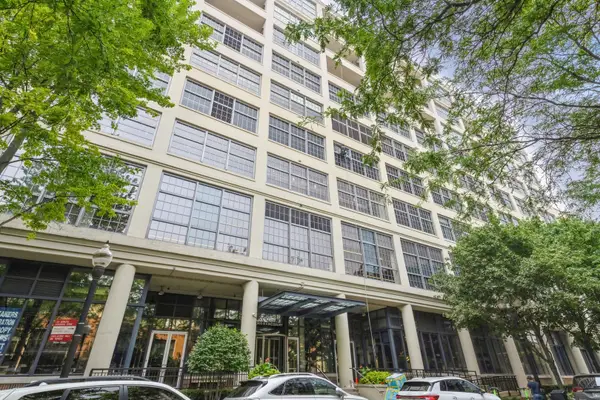 $325,000Active1 beds 1 baths850 sq. ft.
$325,000Active1 beds 1 baths850 sq. ft.900 N Kingsbury Street #718, Chicago, IL 60610
MLS# 12456008Listed by: REAL BROKER LLC - New
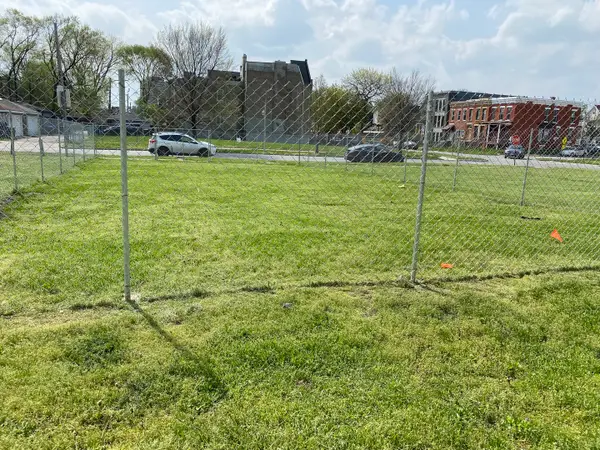 $175,000Active0 Acres
$175,000Active0 Acres4141 S Langley Avenue, Chicago, IL 60653
MLS# 12456163Listed by: FULTON GRACE REALTY - New
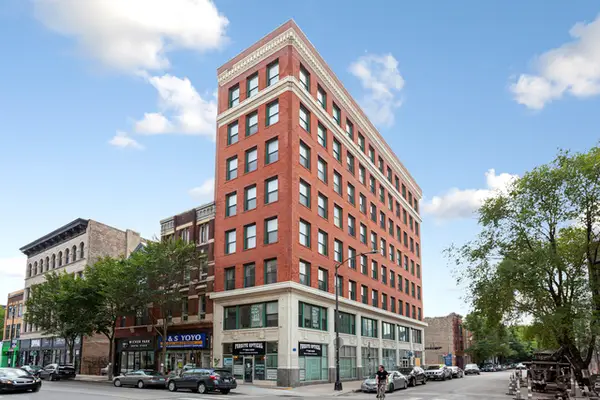 $659,000Active3 beds 2 baths2,200 sq. ft.
$659,000Active3 beds 2 baths2,200 sq. ft.1261 N Paulina Avenue #7, Chicago, IL 60622
MLS# 12456213Listed by: @PROPERTIES CHRISTIE'S INTERNATIONAL REAL ESTATE - New
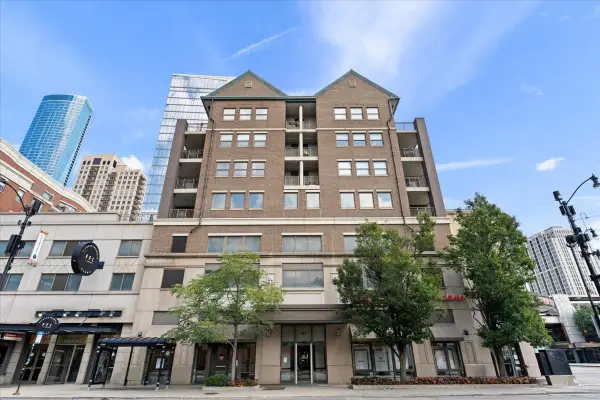 $310,000Active1 beds 1 baths
$310,000Active1 beds 1 baths1155 S State Street #401, Chicago, IL 60605
MLS# 12456606Listed by: BERKSHIRE HATHAWAY HOMESERVICES CHICAGO
