5247 N California Avenue, Chicago, IL 60625
Local realty services provided by:Better Homes and Gardens Real Estate Star Homes
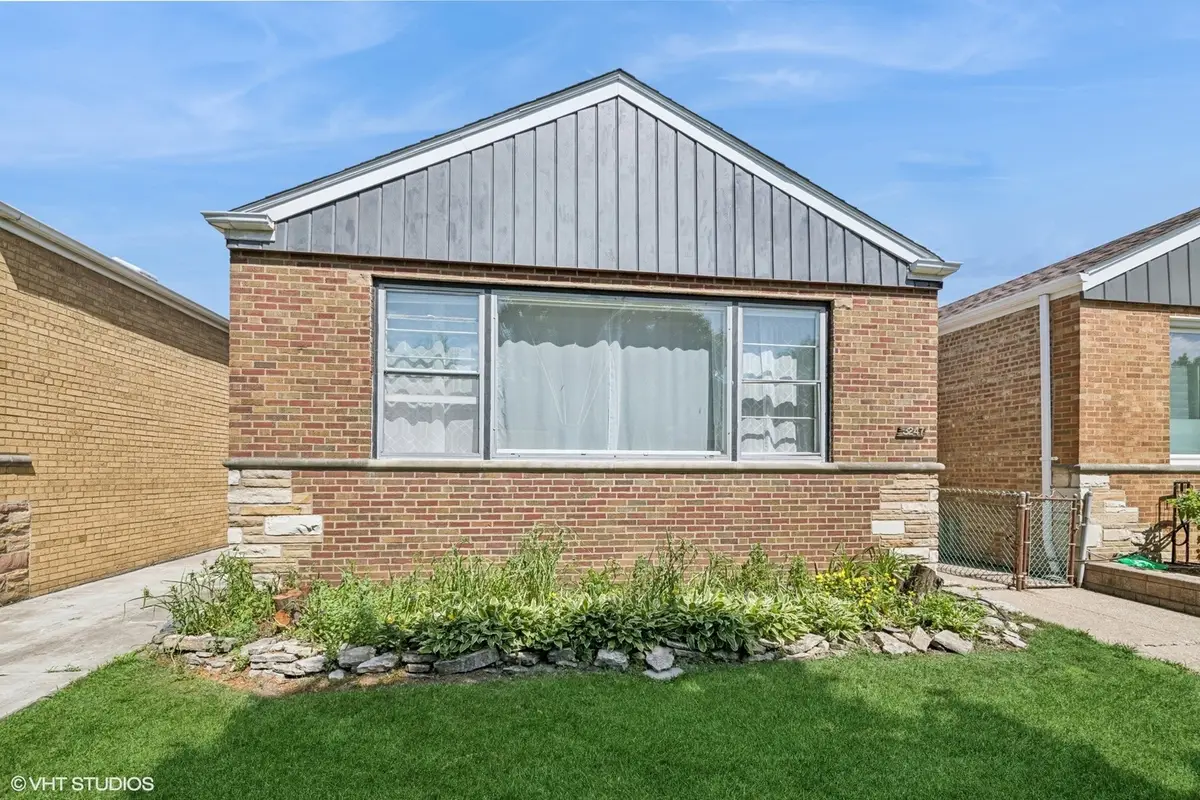
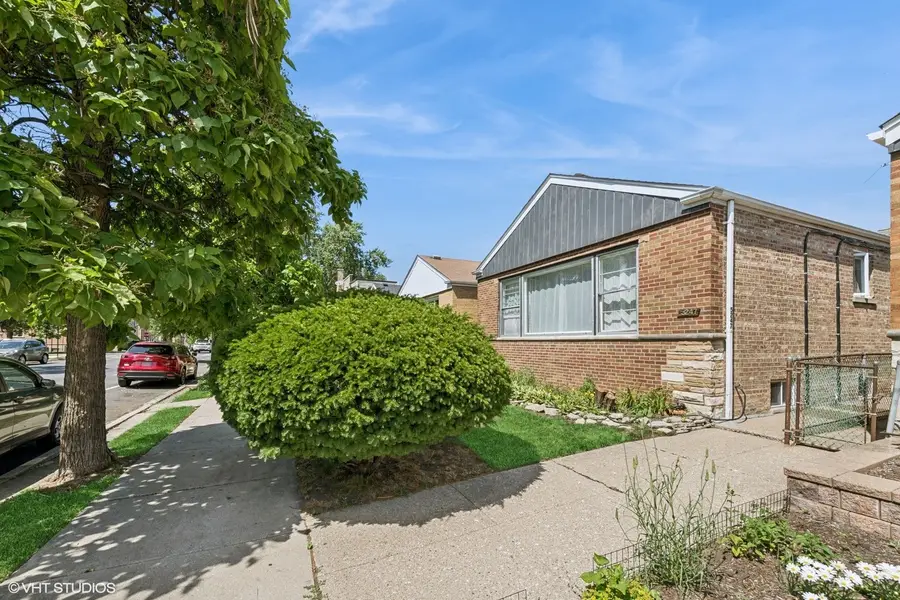
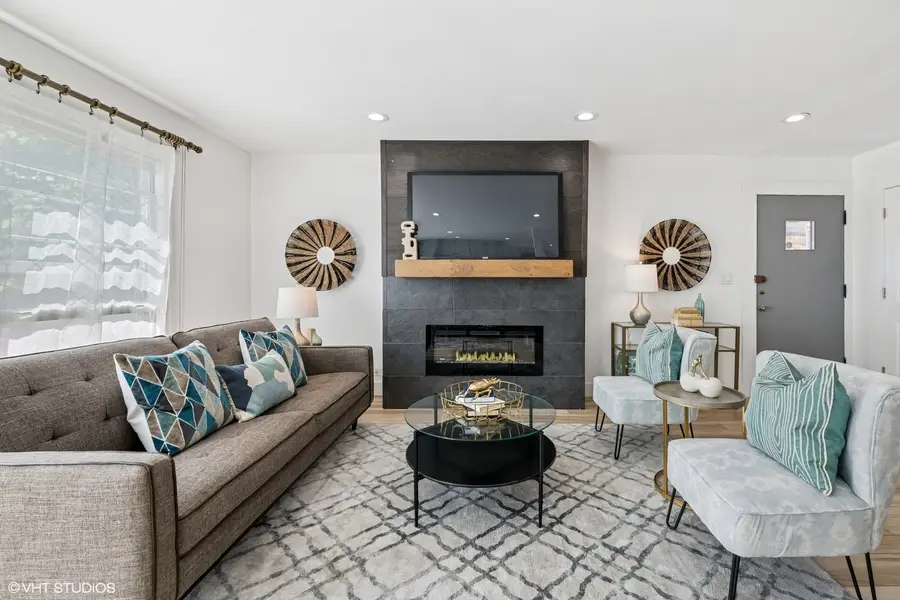
5247 N California Avenue,Chicago, IL 60625
$499,900
- 4 Beds
- 3 Baths
- 1,896 sq. ft.
- Single family
- Pending
Listed by:deborah hess
Office:compass
MLS#:12389355
Source:MLSNI
Price summary
- Price:$499,900
- Price per sq. ft.:$263.66
About this home
Freshly renovated and move-in ready, this stylish 1950s ranch blends timeless character with thoughtful hip updates-perfectly located near River Park, Budlong Elementary, and Swedish Covenant (Endeavor) Hospital. The sunlit main level features two generous bedrooms and two full baths, including a private en-suite retreat. A wide-open living and dining space is anchored by a sleek electric fireplace and picture windows that flood the room with light. The stunning island kitchen-with sage green cabinetry, butcher block counters, and matte black hardware-feels both current and classic, offering great flow for casual dining or entertaining. Downstairs, the finished lower level adds incredible versatility, complete with a cozy family room, summer kitchen, two more bedrooms, and a third full bath-ideal for roommates, guests, multi-generational living, or work-from-home needs. Out back there's is a patio, plus green space, and a two-car parking pad with room to build a garage. Most appliances 2023/25 Brand new AC Compressor and circuit breaker panel just installed - Furnace approx 7 years old. A warm modern aesthetic, and a prime location near Lincoln Square's shops, restaurants, and transit River Park, North Park University, and Endeavor Hospital /Galter Life Center make this home a rare find.
Contact an agent
Home facts
- Year built:1956
- Listing Id #:12389355
- Added:44 day(s) ago
- Updated:August 13, 2025 at 07:45 AM
Rooms and interior
- Bedrooms:4
- Total bathrooms:3
- Full bathrooms:3
- Living area:1,896 sq. ft.
Heating and cooling
- Cooling:Central Air
- Heating:Forced Air, Natural Gas
Structure and exterior
- Roof:Asphalt
- Year built:1956
- Building area:1,896 sq. ft.
Schools
- High school:Amundsen High School
- Middle school:Budlong Elementary School
- Elementary school:Budlong Elementary School
Utilities
- Water:Lake Michigan, Public
- Sewer:Public Sewer
Finances and disclosures
- Price:$499,900
- Price per sq. ft.:$263.66
- Tax amount:$7,813 (2023)
New listings near 5247 N California Avenue
- New
 $565,000Active3 beds 2 baths
$565,000Active3 beds 2 baths3313 N Sacramento Avenue, Chicago, IL 60618
MLS# 12432458Listed by: BAIRD & WARNER - New
 $250,000Active3 beds 1 baths998 sq. ft.
$250,000Active3 beds 1 baths998 sq. ft.8054 S Kolmar Avenue, Chicago, IL 60652
MLS# 12423781Listed by: @PROPERTIES CHRISTIE'S INTERNATIONAL REAL ESTATE - New
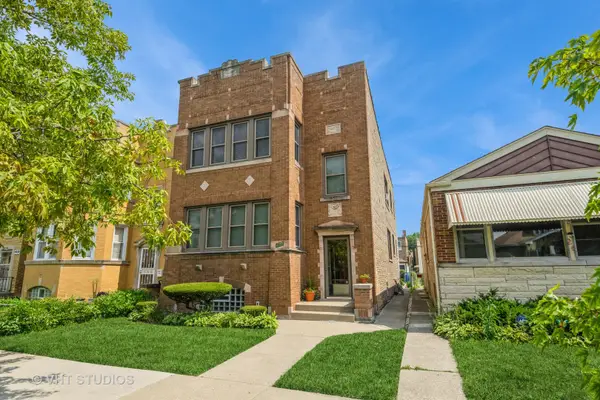 $659,900Active6 beds 3 baths
$659,900Active6 beds 3 baths4933 N Kilpatrick Avenue, Chicago, IL 60630
MLS# 12437689Listed by: BAIRD & WARNER - Open Sat, 11am to 1pmNew
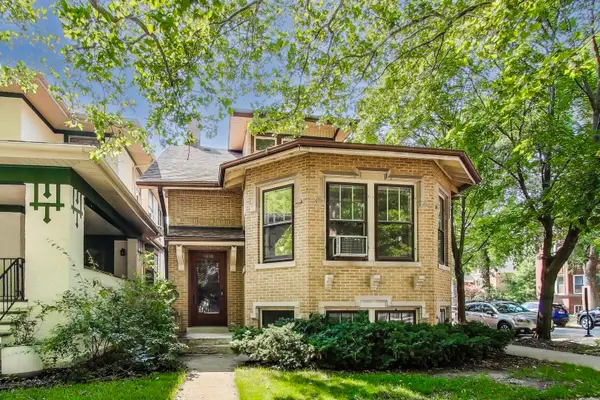 $780,000Active3 beds 2 baths1,804 sq. ft.
$780,000Active3 beds 2 baths1,804 sq. ft.4856 N Leavitt Street, Chicago, IL 60625
MLS# 12437730Listed by: @PROPERTIES CHRISTIE'S INTERNATIONAL REAL ESTATE - New
 $359,900Active4 beds 2 baths
$359,900Active4 beds 2 baths5220 S Linder Avenue, Chicago, IL 60638
MLS# 12440698Listed by: CENTURY 21 NEW BEGINNINGS - New
 $159,000Active2 beds 1 baths950 sq. ft.
$159,000Active2 beds 1 baths950 sq. ft.1958 W Norwood Street #4B, Chicago, IL 60660
MLS# 12441758Listed by: HADERLEIN & CO. REALTORS - New
 $339,000Active3 beds 3 baths1,475 sq. ft.
$339,000Active3 beds 3 baths1,475 sq. ft.3409 N Osage Avenue, Chicago, IL 60634
MLS# 12442801Listed by: COLDWELL BANKER REALTY - New
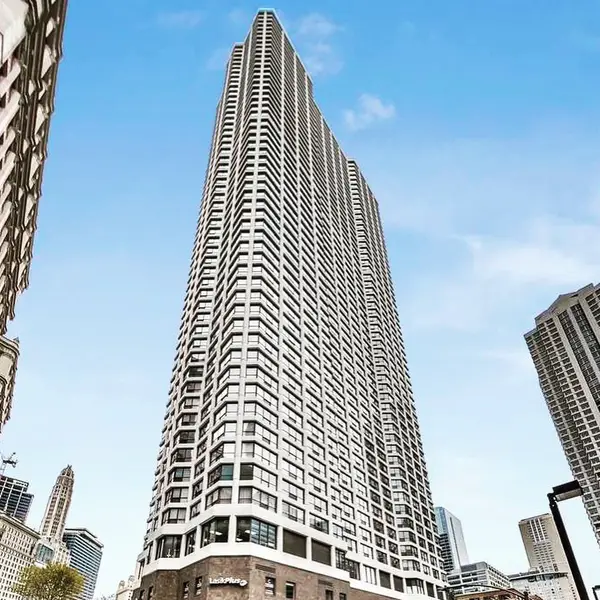 $30,000Active0 Acres
$30,000Active0 Acres405 N Wabash Avenue #B93, Chicago, IL 60611
MLS# 12444295Listed by: @PROPERTIES CHRISTIE'S INTERNATIONAL REAL ESTATE - New
 $339,900Active5 beds 3 baths2,053 sq. ft.
$339,900Active5 beds 3 baths2,053 sq. ft.7310 S Oakley Avenue, Chicago, IL 60636
MLS# 12444345Listed by: CENTURY 21 NEW BEGINNINGS - New
 $159,900Active5 beds 2 baths1,538 sq. ft.
$159,900Active5 beds 2 baths1,538 sq. ft.2040 W 67th Place, Chicago, IL 60636
MLS# 12445672Listed by: RE/MAX MI CASA
