527 N Saint Louis Avenue, Chicago, IL 60624
Local realty services provided by:Better Homes and Gardens Real Estate Connections
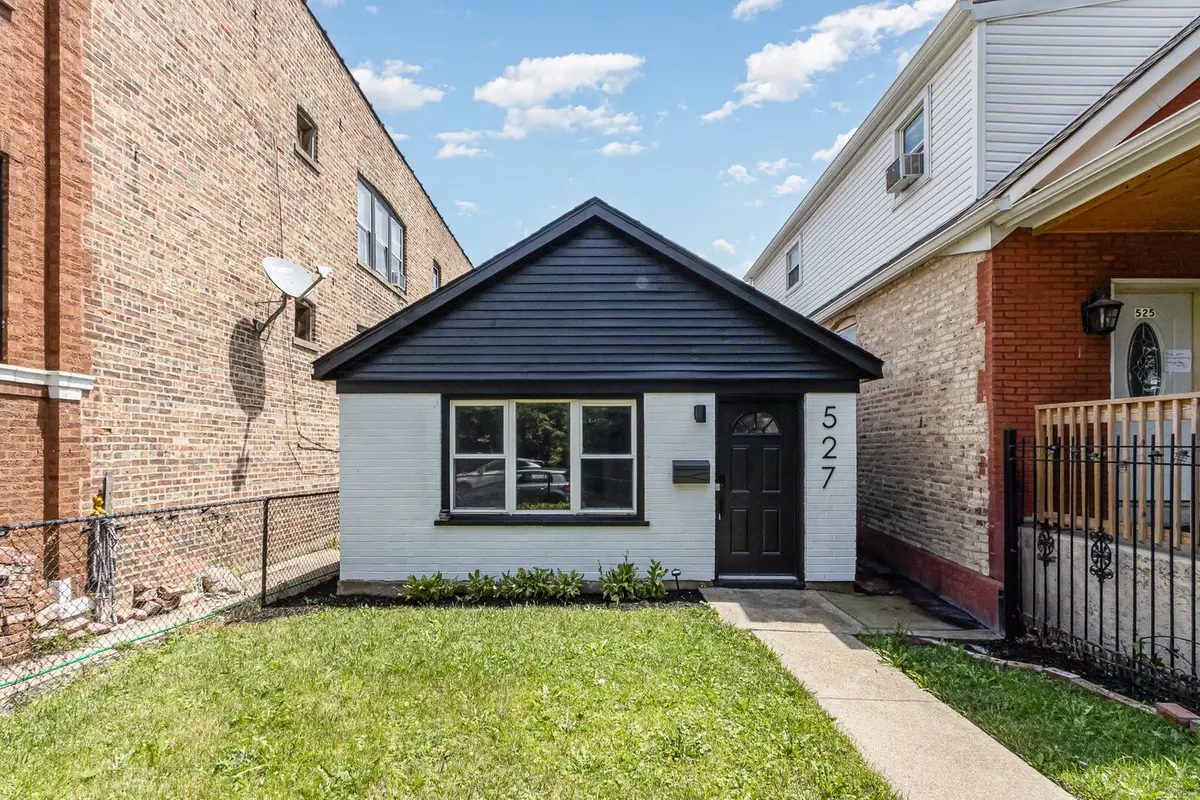
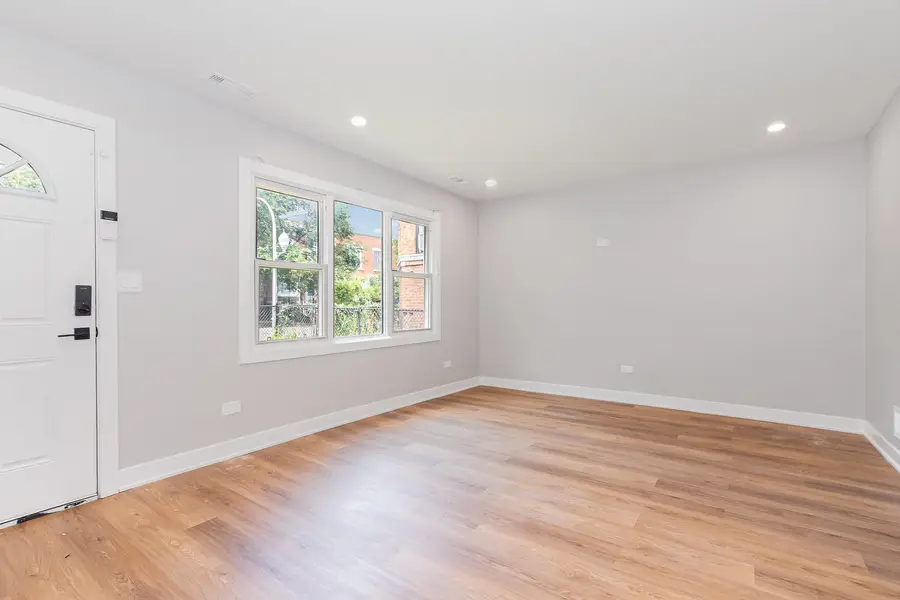
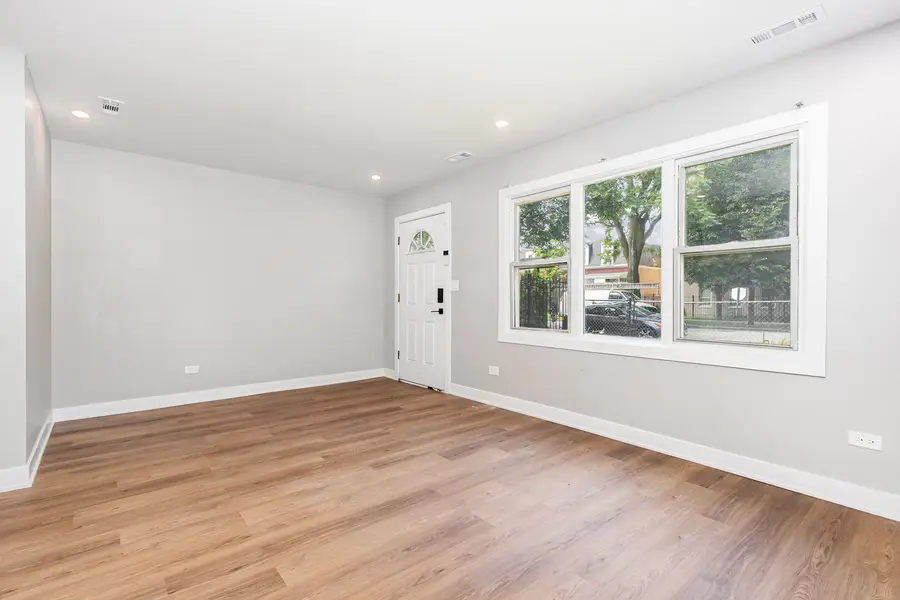
527 N Saint Louis Avenue,Chicago, IL 60624
$289,000
- 4 Beds
- 2 Baths
- 1,197 sq. ft.
- Single family
- Active
Listed by:joan couris
Office:keller williams thrive
MLS#:12435539
Source:MLSNI
Price summary
- Price:$289,000
- Price per sq. ft.:$241.44
About this home
Welcome to this beautifully updated 4 bed, 2 bath brick ranch nestled in the heart of vibrant Humboldt Park. Surrounded by new construction and ongoing redevelopment, this home offers strong potential for long-term appreciation. Step inside to discover a stunning eat-in kitchen featuring brand-new cabinetry, sleek quartz countertops that extend into a matching backsplash, breakfast bar, stainless steel appliances, and stylish LVP flooring that flows throughout the main living areas. The spacious layout includes a bright living room, separate dining room, and recessed lighting throughout, creating an open and inviting atmosphere. All four bedrooms are generously sized, and both full bathrooms have been completely renovated with upscale finishes. Additional highlights include a convenient main level laundry/utility room, a fully fenced yard, and a detached 2-car garage. Blocks from the Garfield Park Conservatory, minutes to I290 and walking distance to the Metra. Fresh finishes inside and out including new cabinetry/vanities, flooring, lighting, appliances and paint. This modern, stylish, and move-in ready home is truly one of a kind!
Contact an agent
Home facts
- Year built:1971
- Listing Id #:12435539
- Added:30 day(s) ago
- Updated:August 13, 2025 at 10:47 AM
Rooms and interior
- Bedrooms:4
- Total bathrooms:2
- Full bathrooms:2
- Living area:1,197 sq. ft.
Heating and cooling
- Cooling:Central Air
- Heating:Electric
Structure and exterior
- Year built:1971
- Building area:1,197 sq. ft.
- Lot area:0.07 Acres
Utilities
- Water:Public
- Sewer:Public Sewer
Finances and disclosures
- Price:$289,000
- Price per sq. ft.:$241.44
- Tax amount:$1,587 (2023)
New listings near 527 N Saint Louis Avenue
- New
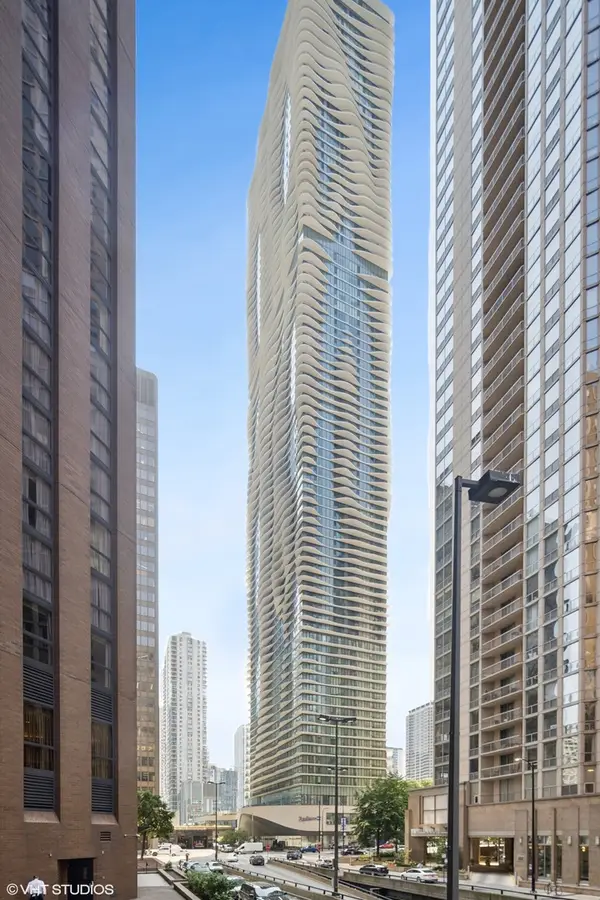 $1,100,000Active2 beds 3 baths1,750 sq. ft.
$1,100,000Active2 beds 3 baths1,750 sq. ft.225 N Columbus Drive #6001, Chicago, IL 60601
MLS# 12438778Listed by: @PROPERTIES CHRISTIE'S INTERNATIONAL REAL ESTATE - New
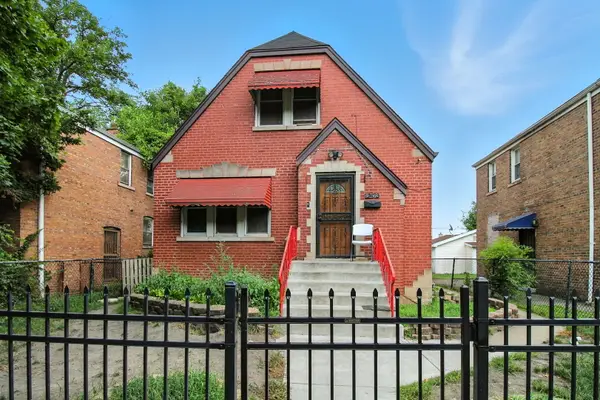 $190,000Active3 beds 3 baths1,440 sq. ft.
$190,000Active3 beds 3 baths1,440 sq. ft.12473 S Wabash Avenue, Chicago, IL 60628
MLS# 12442042Listed by: EPIQUE REALTY INC - New
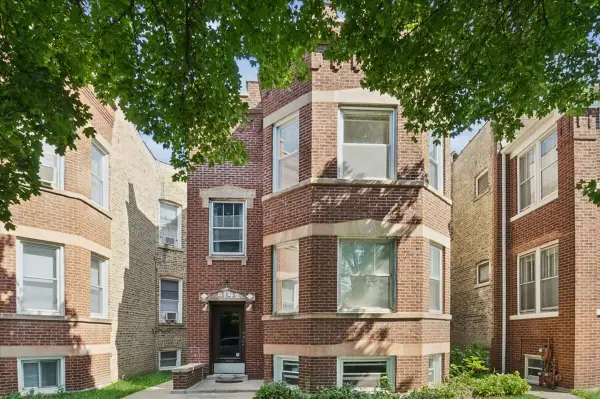 $549,000Active5 beds 3 baths
$549,000Active5 beds 3 baths5142 W Hutchinson Avenue, Chicago, IL 60641
MLS# 12444072Listed by: COLDWELL BANKER REALTY - New
 $324,900Active3 beds 2 baths960 sq. ft.
$324,900Active3 beds 2 baths960 sq. ft.919 N Karlov Avenue, Chicago, IL 60651
MLS# 12444829Listed by: SMART HOME REALTY - New
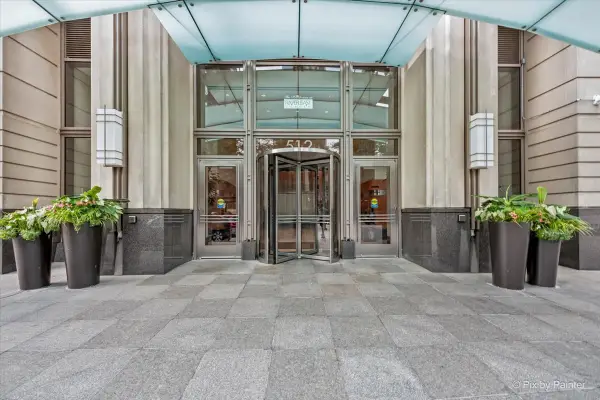 $520,000Active2 beds 2 baths1,445 sq. ft.
$520,000Active2 beds 2 baths1,445 sq. ft.512 N Mcclurg Court #501, Chicago, IL 60611
MLS# 12445124Listed by: EXP REALTY - New
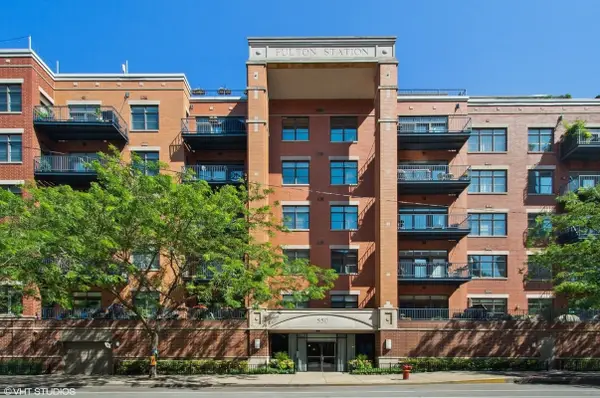 $749,000Active2 beds 3 baths1,883 sq. ft.
$749,000Active2 beds 3 baths1,883 sq. ft.550 W Fulton Street #602, Chicago, IL 60661
MLS# 12445372Listed by: COMPASS - New
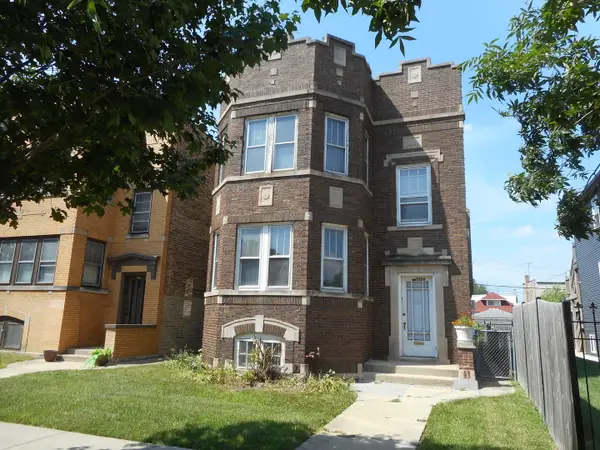 $349,900Active6 beds 3 baths
$349,900Active6 beds 3 baths5226 W Crystal Street, Chicago, IL 60651
MLS# 12445610Listed by: VERUS REALTY CO. - New
 $825,000Active2 beds 2 baths1,489 sq. ft.
$825,000Active2 beds 2 baths1,489 sq. ft.60 E Monroe Street #4704, Chicago, IL 60603
MLS# 12446548Listed by: BERKSHIRE HATHAWAY HOMESERVICES CHICAGO - New
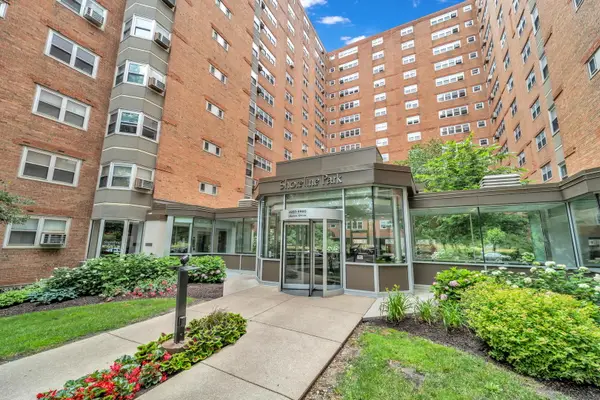 $139,000Active1 beds 1 baths750 sq. ft.
$139,000Active1 beds 1 baths750 sq. ft.4970 N Marine Drive #825, Chicago, IL 60640
MLS# 12446583Listed by: COMPASS - Open Sun, 11am to 1pmNew
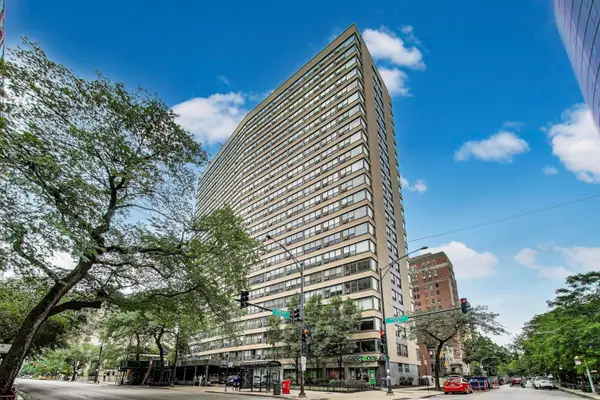 $274,900Active1 beds 1 baths
$274,900Active1 beds 1 baths2930 N Sheridan Road #2111, Chicago, IL 60657
MLS# 12446691Listed by: BAIRD & WARNER
