530 N Lake Shore Drive #2203, Chicago, IL 60611
Local realty services provided by:Better Homes and Gardens Real Estate Star Homes
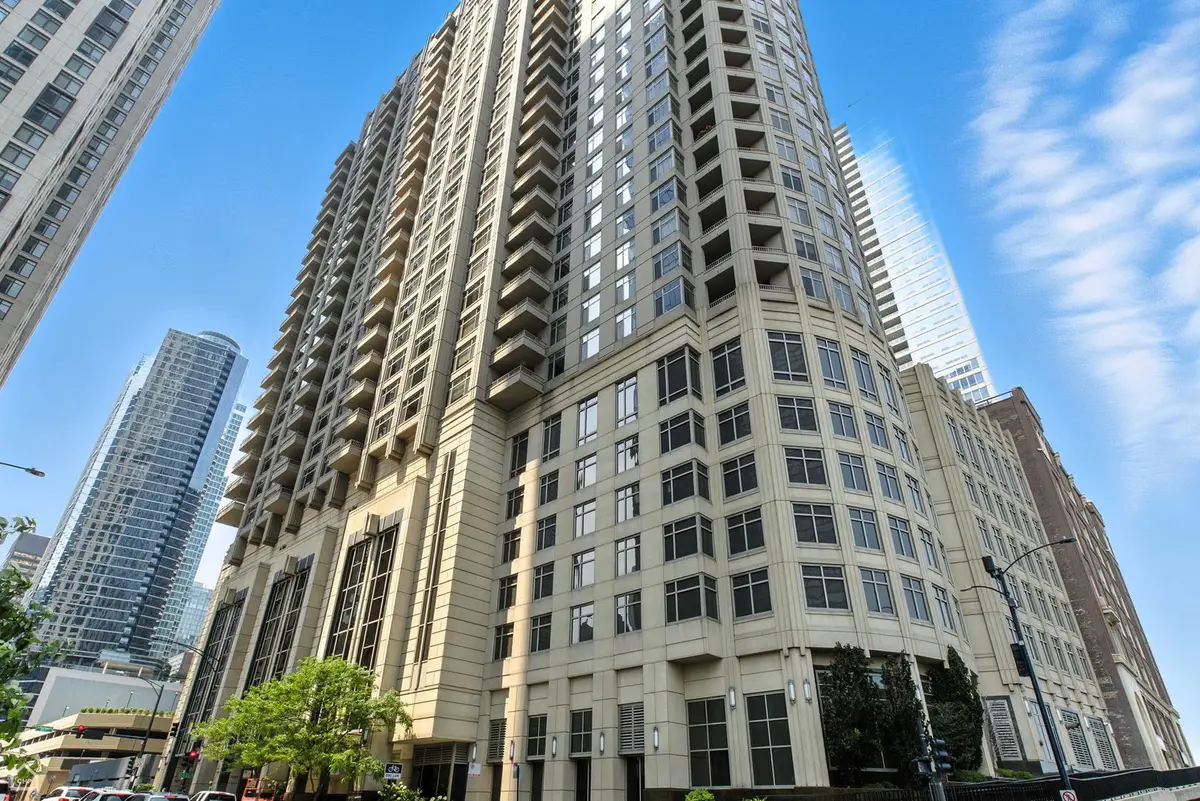
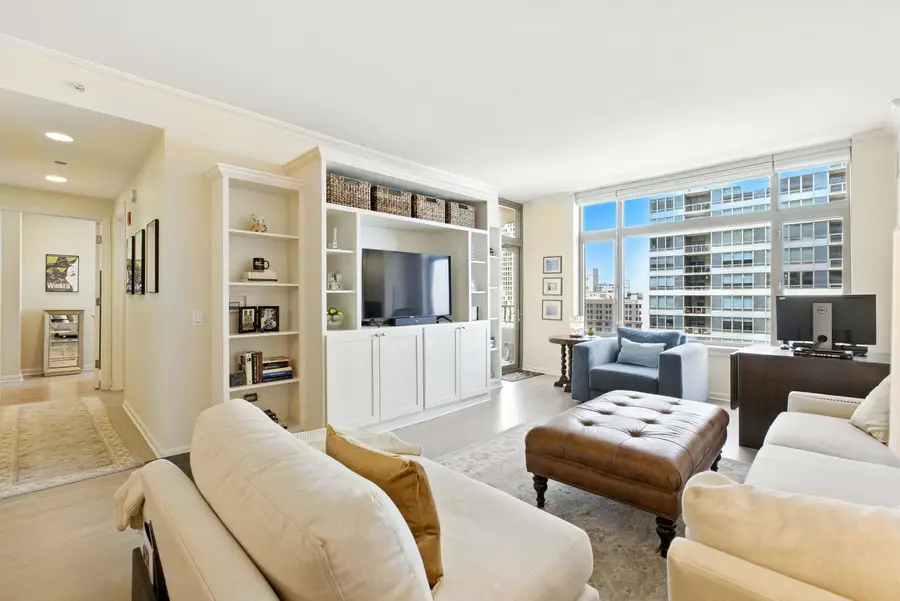
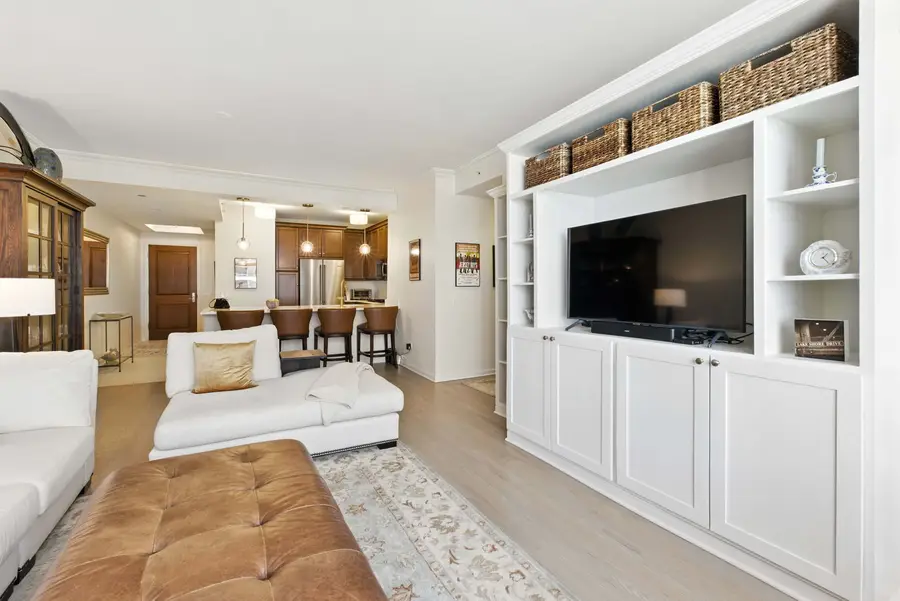
530 N Lake Shore Drive #2203,Chicago, IL 60611
$575,000
- 2 Beds
- 2 Baths
- 1,400 sq. ft.
- Condominium
- Active
Listed by:danielle dowell
Office:berkshire hathaway homeservices chicago
MLS#:12437109
Source:MLSNI
Price summary
- Price:$575,000
- Price per sq. ft.:$410.71
- Monthly HOA dues:$1,010
About this home
Experience elevated city living in this immaculate 2-bedroom, 2-bathroom residence with private balcony showcasing stunning lake views and attached garage parking available for an additional $40K. Step into a formal entryway that leads to a fully renovated chef's kitchen, featuring rich, dark wood cabinetry that extends to the ceiling, sleek stainless steel GE appliances including a gas cooktop, built-in oven, French door refrigerator, and dishwasher. A striking white quartz breakfast bar with seating for four, accented by globe pendant lighting, anchors the space, while a matching quartz backsplash creates a seamless, refined aesthetic. The expansive living and dining area offers breathtaking panoramic views of the city skyline, lake, and beach, and opens to a private covered 10' x 8' balcony. A custom-built entertainment center adds a sophisticated focal point and provides abundant storage. Refinished gray-washed floors, quartz windowsills, and elegant crown molding further enhance the home's modern, yet timeless appeal. The luxurious primary suite impresses with a spacious, professionally organized walk-in closet illuminated by a statement chandelier. The spa-like ensuite bath, fully reimagined in 2024, features a white oak double vanity, an enlarged glass-enclosed shower styled in white porcelain tile with gold veining, matching the porcelain flooring, and a custom built-in storage closet with makeup vanity. A generously sized second bedroom is ideally positioned near the second full bath, perfect for guests or a home office. An oversized laundry/utility room includes a side-by-side washer and dryer, along with two additional closets for maximum storage. Residents enjoy an array of resort-style amenities including a rooftop sundeck, party room, state-of-the-art fitness and business centers, and 24-hour door staff. Located steps from Navy Pier, the Lakefront Path, and iconic Michigan Avenue, this is Chicago living at its finest.
Contact an agent
Home facts
- Year built:2005
- Listing Id #:12437109
- Added:7 day(s) ago
- Updated:August 13, 2025 at 11:40 AM
Rooms and interior
- Bedrooms:2
- Total bathrooms:2
- Full bathrooms:2
- Living area:1,400 sq. ft.
Heating and cooling
- Cooling:Central Air
- Heating:Natural Gas
Structure and exterior
- Year built:2005
- Building area:1,400 sq. ft.
Schools
- High school:Wells Community Academy Senior H
- Middle school:Ogden Elementary
- Elementary school:Ogden Elementary
Utilities
- Water:Lake Michigan
- Sewer:Public Sewer
Finances and disclosures
- Price:$575,000
- Price per sq. ft.:$410.71
- Tax amount:$11,116 (2023)
New listings near 530 N Lake Shore Drive #2203
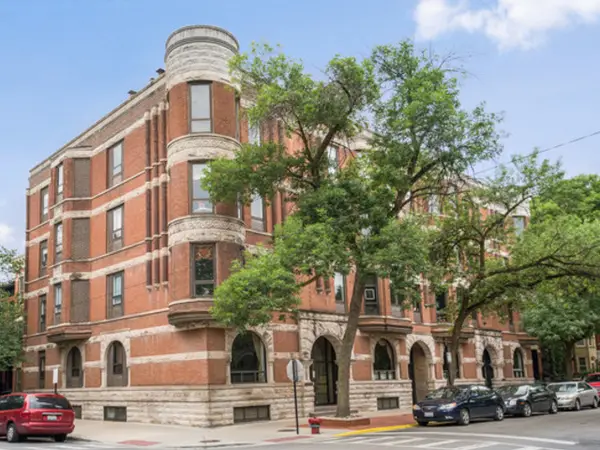 $650,000Pending2 beds 2 baths1,400 sq. ft.
$650,000Pending2 beds 2 baths1,400 sq. ft.601 W Belden Avenue #4B, Chicago, IL 60614
MLS# 12425752Listed by: @PROPERTIES CHRISTIE'S INTERNATIONAL REAL ESTATE $459,900Pending2 beds 2 baths
$459,900Pending2 beds 2 baths550 N Saint Clair Street #1904, Chicago, IL 60611
MLS# 12433600Listed by: COLDWELL BANKER REALTY- Open Sat, 11am to 12:30pmNew
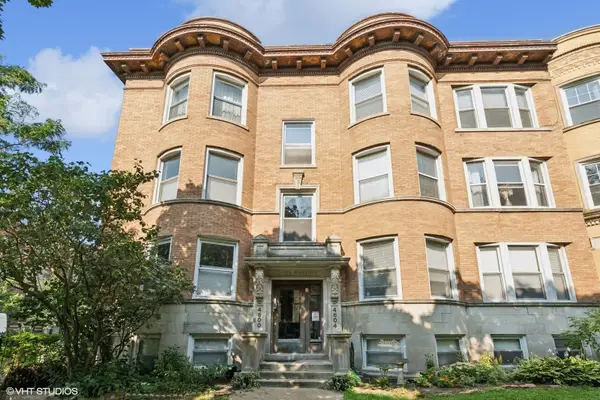 $295,000Active2 beds 1 baths990 sq. ft.
$295,000Active2 beds 1 baths990 sq. ft.4604 N Dover Street #3N, Chicago, IL 60640
MLS# 12438139Listed by: COMPASS - New
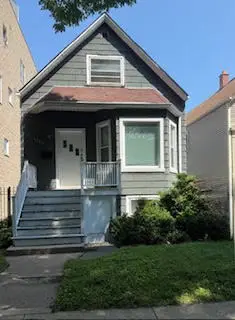 $545,000Active4 beds 3 baths1,600 sq. ft.
$545,000Active4 beds 3 baths1,600 sq. ft.1716 W Berwyn Avenue, Chicago, IL 60640
MLS# 12439543Listed by: @PROPERTIES CHRISTIE'S INTERNATIONAL REAL ESTATE - New
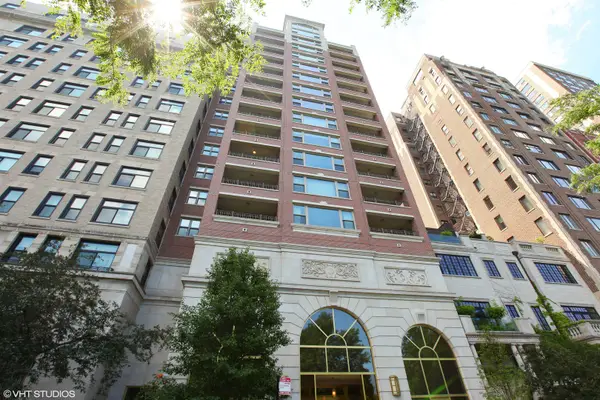 $2,750,000Active3 beds 4 baths3,100 sq. ft.
$2,750,000Active3 beds 4 baths3,100 sq. ft.2120 N Lincoln Park West #14, Chicago, IL 60614
MLS# 12439615Listed by: COMPASS - Open Fri, 5 to 7pmNew
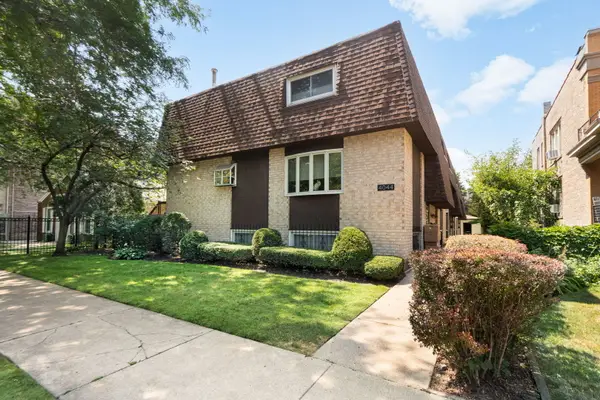 $550,000Active3 beds 3 baths1,850 sq. ft.
$550,000Active3 beds 3 baths1,850 sq. ft.4044 N Paulina Street N #F, Chicago, IL 60613
MLS# 12441693Listed by: COLDWELL BANKER REALTY - New
 $360,000Active5 beds 2 baths1,054 sq. ft.
$360,000Active5 beds 2 baths1,054 sq. ft.5036 S Leclaire Avenue, Chicago, IL 60638
MLS# 12443662Listed by: RE/MAX MILLENNIUM - Open Sat, 12 to 2pmNew
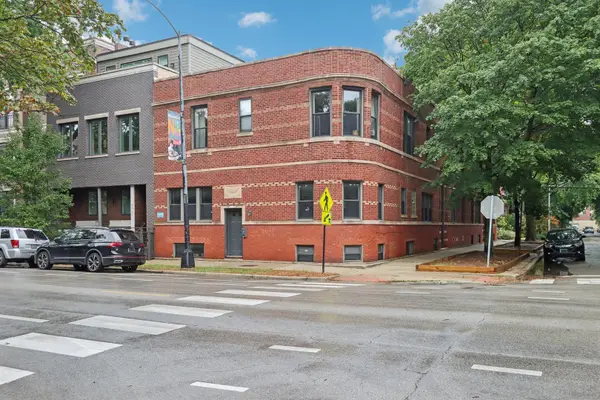 $485,000Active3 beds 2 baths
$485,000Active3 beds 2 baths3733 N Damen Avenue #1, Chicago, IL 60618
MLS# 12444138Listed by: REDFIN CORPORATION - New
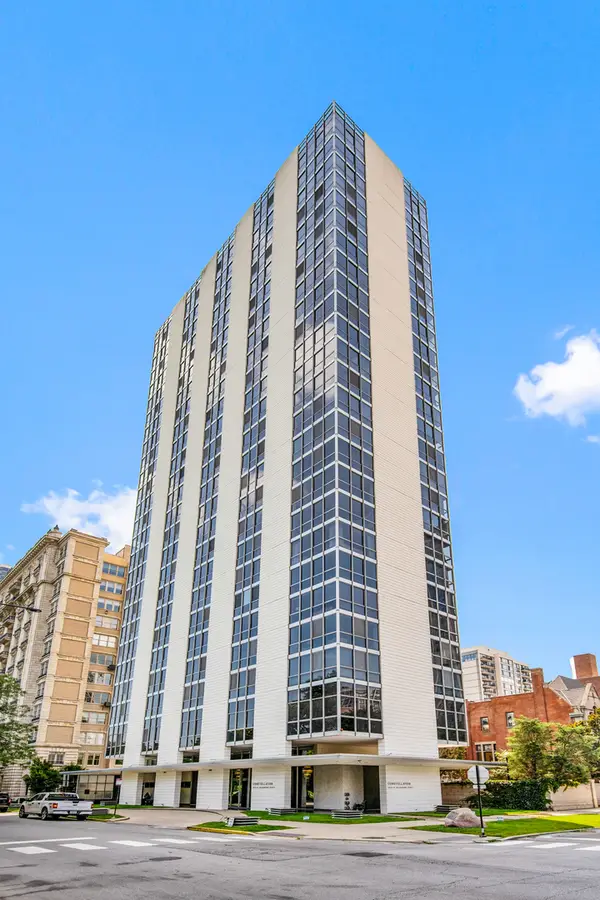 $410,000Active2 beds 2 baths
$410,000Active2 beds 2 baths1555 N Dearborn Parkway #25E, Chicago, IL 60610
MLS# 12444447Listed by: COMPASS - Open Sun, 1 to 3pmNew
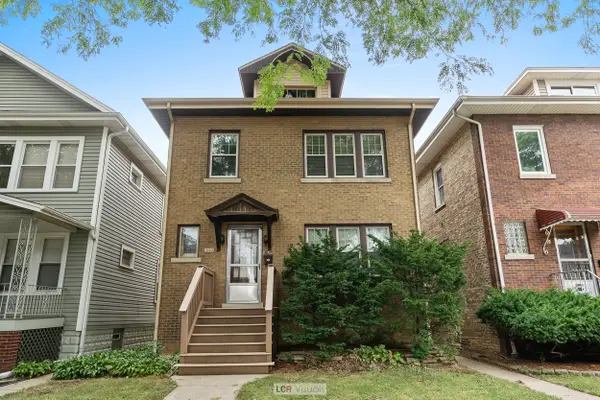 $499,000Active4 beds 2 baths
$499,000Active4 beds 2 baths5713 N Mcvicker Avenue, Chicago, IL 60646
MLS# 12444704Listed by: BAIRD & WARNER

