5300 S Shore Drive #111, Chicago, IL 60615
Local realty services provided by:Better Homes and Gardens Real Estate Connections
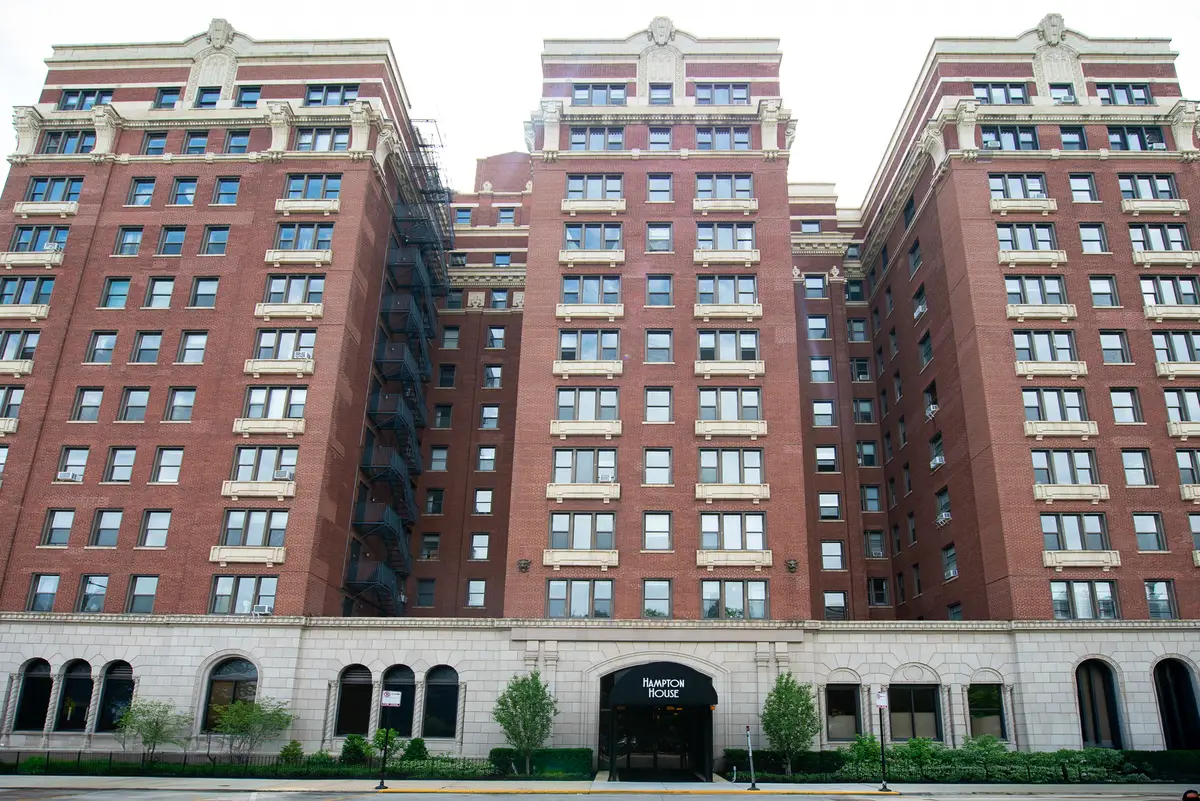
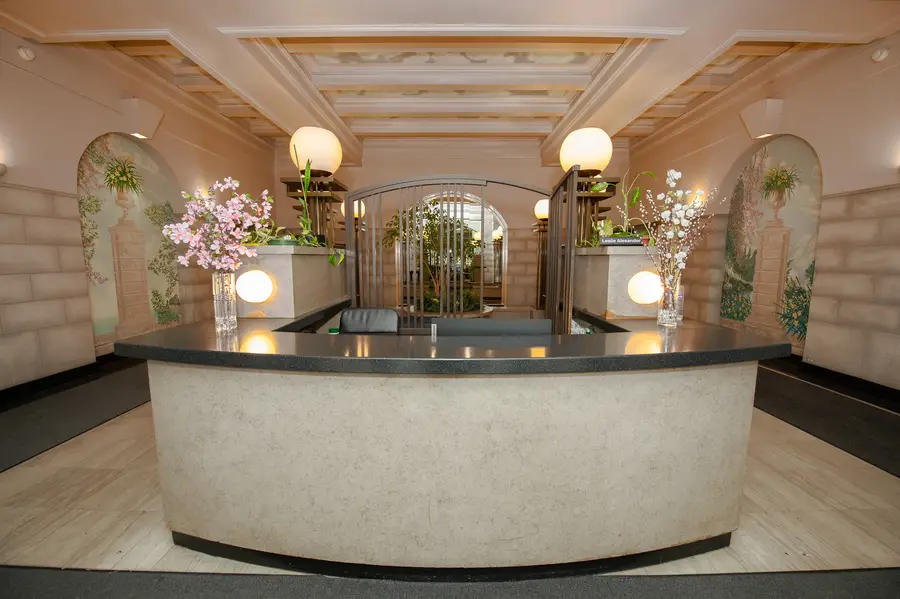
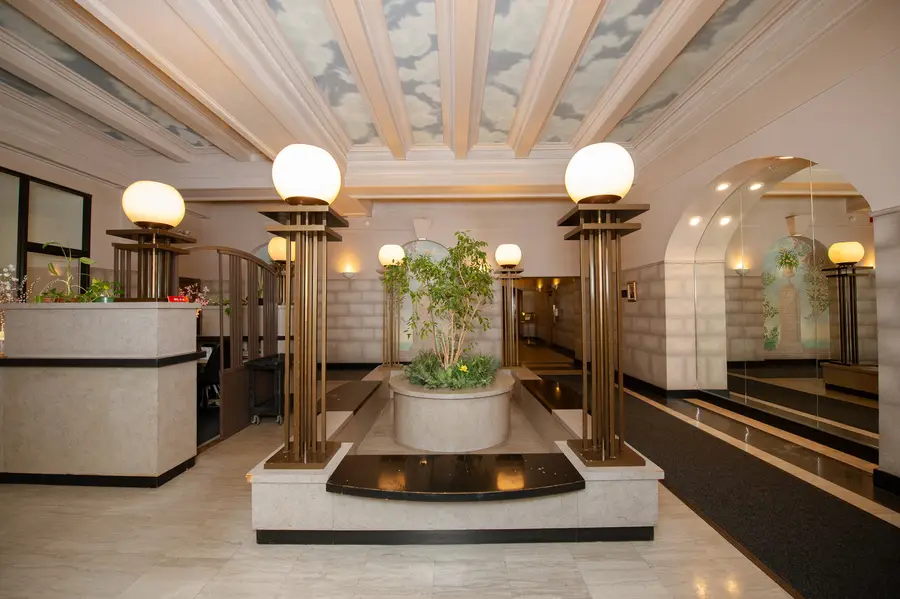
5300 S Shore Drive #111,Chicago, IL 60615
$340,000
- 4 Beds
- 3 Baths
- 2,350 sq. ft.
- Condominium
- Active
Listed by:joshua berngard
Office:fulton grace realty
MLS#:12421747
Source:MLSNI
Price summary
- Price:$340,000
- Price per sq. ft.:$144.68
- Monthly HOA dues:$2,529
About this home
Welcome home to gorgeous views from this spacious 11th floor Hyde Park condo. Enter from 53rd street, go through the elegant, doorstaffed lobby, and up the elevator to the 11th floor. This is a NE corner unit with views of the Lake and downtown. On a clear day, you can see Indiana across the Lake. Walk all the way down the hall and enter on your left. Step inside, leave your coats and shoes in the hall closet and turn right into the primary bedroom. This extra large bedroom has an East facing view offering an unobstructed view of the Lake. There is a walk-in closet with professional organization and a primary bath with a stand alone shower. Keep going back to enter the central hub of the unit. On the right is the living room with a full wall of built-in bookcases and the same beautiful view as the primary bedroom in addition to a Northern facing window. There are 3 additional bedrooms, 2 with a full attached bathroom. The galley kitchen is off the central hub and has a separate access door to the hallway. This unit is LARGE and has over 2300 square feet. There is Central Air in this unit, coin laundry in the building. With huge potential for updates, beautiful views, public parks, restaurants, shopping, grocery stores, blocks from the MSI, and access to public transportation, this is a unique opportunity to own a real Hyde Park gem.
Contact an agent
Home facts
- Year built:1918
- Listing Id #:12421747
- Added:23 day(s) ago
- Updated:August 13, 2025 at 10:47 AM
Rooms and interior
- Bedrooms:4
- Total bathrooms:3
- Full bathrooms:3
- Living area:2,350 sq. ft.
Heating and cooling
- Cooling:Central Air
- Heating:Natural Gas
Structure and exterior
- Year built:1918
- Building area:2,350 sq. ft.
Utilities
- Water:Lake Michigan, Public
- Sewer:Public Sewer
Finances and disclosures
- Price:$340,000
- Price per sq. ft.:$144.68
- Tax amount:$4,658 (2023)
New listings near 5300 S Shore Drive #111
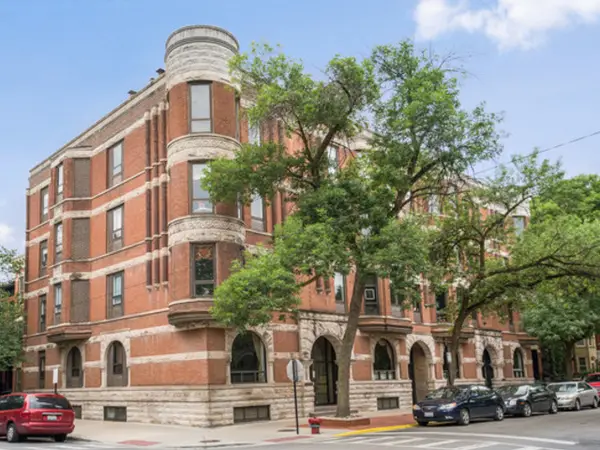 $650,000Pending2 beds 2 baths1,400 sq. ft.
$650,000Pending2 beds 2 baths1,400 sq. ft.601 W Belden Avenue #4B, Chicago, IL 60614
MLS# 12425752Listed by: @PROPERTIES CHRISTIE'S INTERNATIONAL REAL ESTATE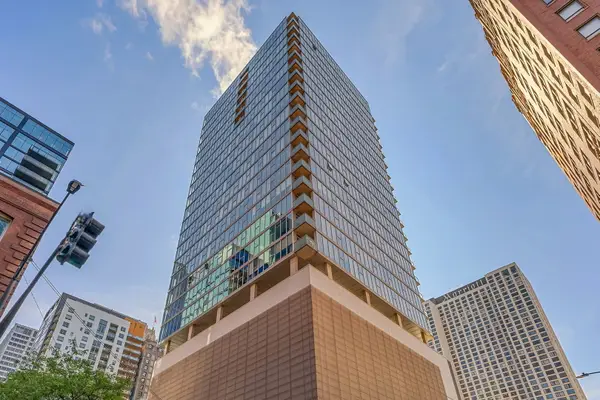 $459,900Pending2 beds 2 baths
$459,900Pending2 beds 2 baths550 N Saint Clair Street #1904, Chicago, IL 60611
MLS# 12433600Listed by: COLDWELL BANKER REALTY- Open Sat, 11am to 12:30pmNew
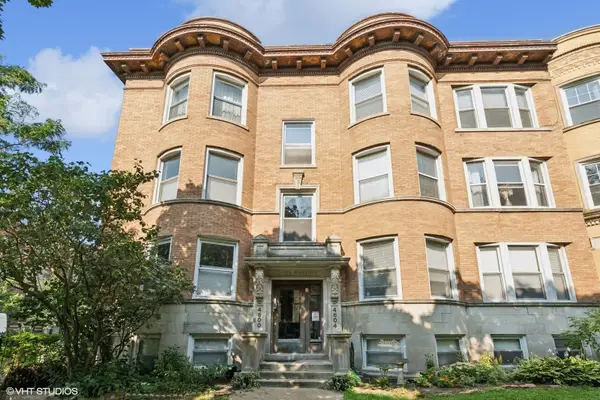 $295,000Active2 beds 1 baths990 sq. ft.
$295,000Active2 beds 1 baths990 sq. ft.4604 N Dover Street #3N, Chicago, IL 60640
MLS# 12438139Listed by: COMPASS - New
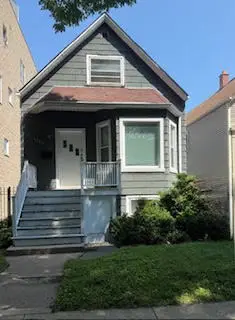 $545,000Active4 beds 3 baths1,600 sq. ft.
$545,000Active4 beds 3 baths1,600 sq. ft.1716 W Berwyn Avenue, Chicago, IL 60640
MLS# 12439543Listed by: @PROPERTIES CHRISTIE'S INTERNATIONAL REAL ESTATE - New
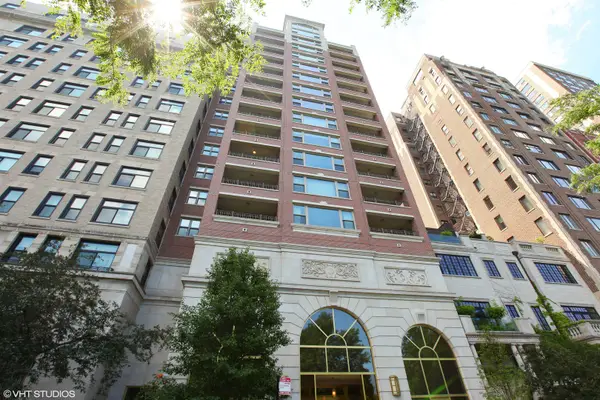 $2,750,000Active3 beds 4 baths3,100 sq. ft.
$2,750,000Active3 beds 4 baths3,100 sq. ft.2120 N Lincoln Park West #14, Chicago, IL 60614
MLS# 12439615Listed by: COMPASS - Open Fri, 5 to 7pmNew
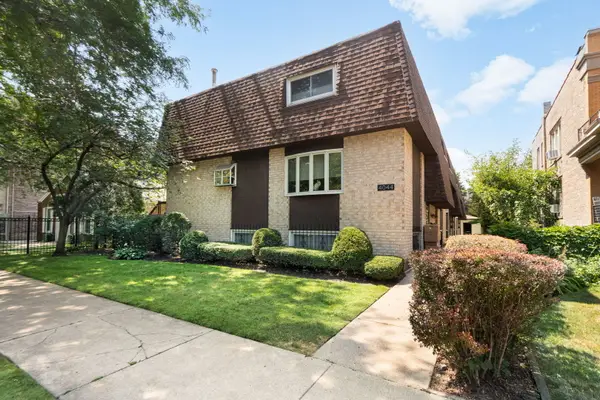 $550,000Active3 beds 3 baths1,850 sq. ft.
$550,000Active3 beds 3 baths1,850 sq. ft.4044 N Paulina Street N #F, Chicago, IL 60613
MLS# 12441693Listed by: COLDWELL BANKER REALTY - New
 $360,000Active5 beds 2 baths1,054 sq. ft.
$360,000Active5 beds 2 baths1,054 sq. ft.5036 S Leclaire Avenue, Chicago, IL 60638
MLS# 12443662Listed by: RE/MAX MILLENNIUM - Open Sat, 12 to 2pmNew
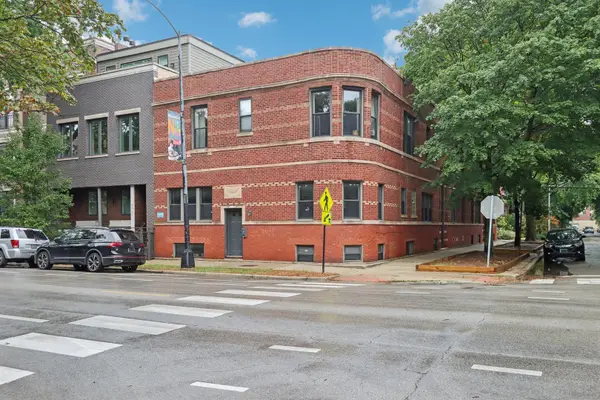 $485,000Active3 beds 2 baths
$485,000Active3 beds 2 baths3733 N Damen Avenue #1, Chicago, IL 60618
MLS# 12444138Listed by: REDFIN CORPORATION - New
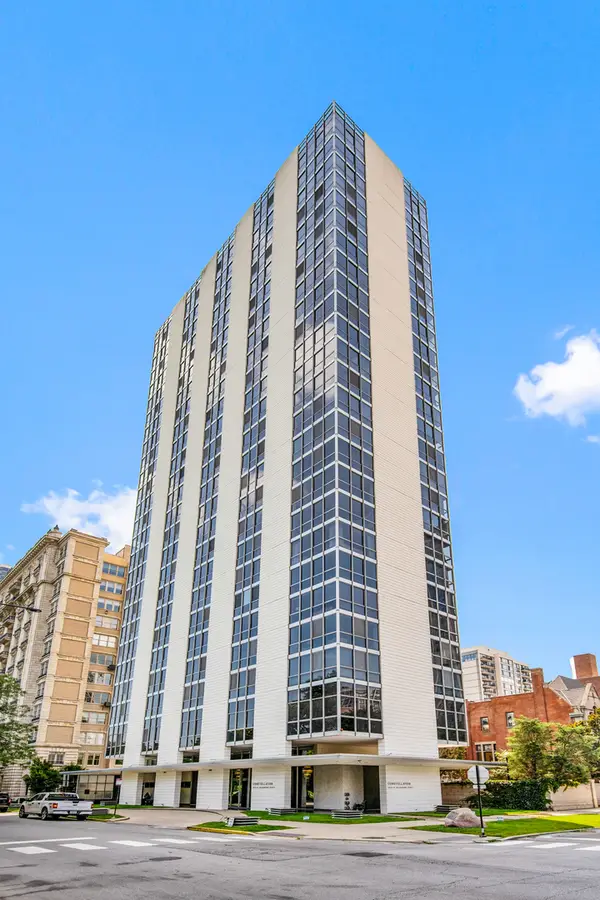 $410,000Active2 beds 2 baths
$410,000Active2 beds 2 baths1555 N Dearborn Parkway #25E, Chicago, IL 60610
MLS# 12444447Listed by: COMPASS - Open Sun, 1 to 3pmNew
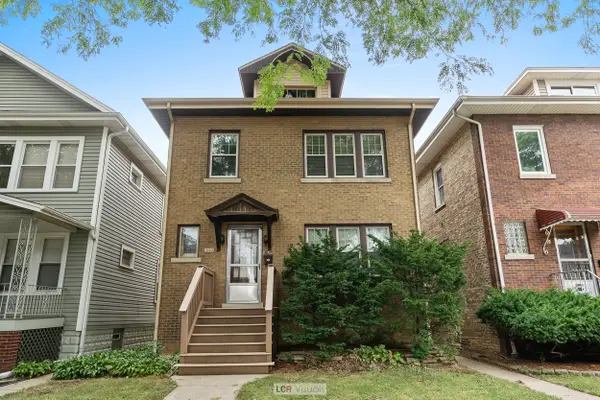 $499,000Active4 beds 2 baths
$499,000Active4 beds 2 baths5713 N Mcvicker Avenue, Chicago, IL 60646
MLS# 12444704Listed by: BAIRD & WARNER

