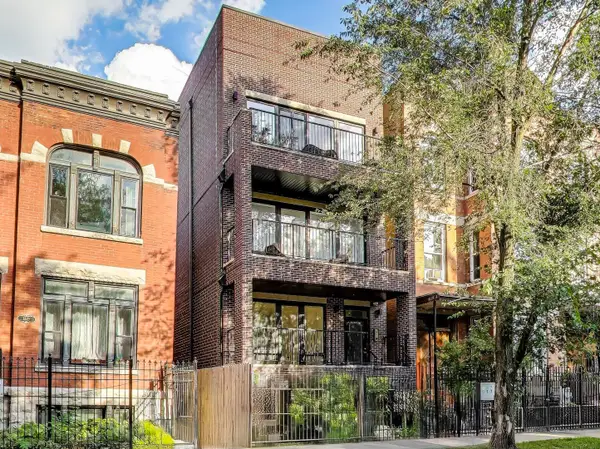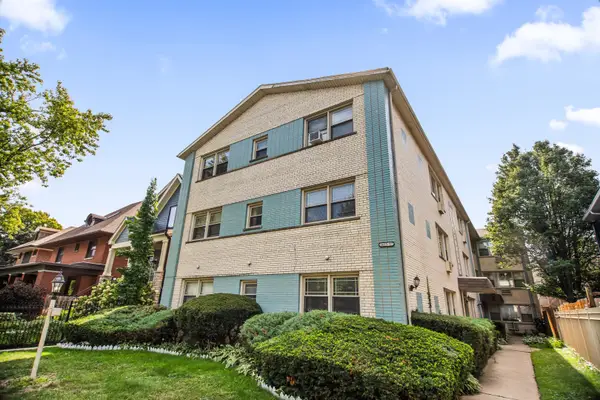5320 N Sheridan Road #1503, Chicago, IL 60640
Local realty services provided by:Better Homes and Gardens Real Estate Star Homes
5320 N Sheridan Road #1503,Chicago, IL 60640
$333,900
- 2 Beds
- 2 Baths
- 1,015 sq. ft.
- Condominium
- Active
Listed by:doug newman
Office:@properties christie's international real estate
MLS#:12310425
Source:MLSNI
Price summary
- Price:$333,900
- Price per sq. ft.:$328.97
- Monthly HOA dues:$764
About this home
Luxury 2-bedroom / 2-bathroom unit with deeded garage parking at the Metropolitan - a full amenity high-rise building in Edgewater with expansive lake and city views. This unit was the building's sales model and features a living room with a recessed ceiling wired for accent lighting, gallery track lights, hardwood plank floors, floor-to-ceiling living room windows, and a balcony for outdoor dining. The kitchen and hall bathroom include updated cabinets, appliances, lighting, and tilework, and the primary bathroom and dressing area have a new designer vanity, faucet, mirror, lighting, and floor tile. The bedrooms have new upscale carpeting, ample closets, and operable windows with screens. The entire unit has been freshly painted. The architecturally striking, 25-story building is a northside landmark. It is managed by a 24-hour staff and its low assessments include the indoor heated pool, cardio and weight training equipment, outdoor tennis courts, interior bicycle racks, rooftop sundeck, and backyard grilling units. The building also has a large onsite laundry facility, a sizable business center with a private meeting room, and a well-appointed two-story atrium lobby. The Metropolitan is located across the street from the walking/bike path to Lincoln Park, the lakefront and Osterman and Foster beaches and a few blocks from the Loyola Chicago campus. The outer drive express bus stops in front of the building and the Berwyn and Bryn Mawr El stations are both 3.5 blocks away. Shopping and restaurants, including Mariano's, are across the street, and Jewel/Osco and CVS are 3 blocks away in the Broadway commercial district. The vibrant Argyle and Andersonville commercial districts are just a few blocks further south and west. No rental cap in the building. Association Reserves = $650,000. Owner pets are allowed with a 40lbs. limit. Multiple Parcels: PIN: 14082090221135: 2023 Condo Taxes = $2,791 PIN: 14082090221308: 2023 Deeded Parking Tax = $316.24 The assessment amount of $764 includes the monthly HOA and parking assessments. Electricity costs $37.67/month. Note: The unit is currentlly rented without parking for $2,650 per month. The deeded parking space is available for rent at the going rate of $200 per month.
Contact an agent
Home facts
- Year built:1985
- Listing ID #:12310425
- Added:131 day(s) ago
- Updated:September 25, 2025 at 01:28 PM
Rooms and interior
- Bedrooms:2
- Total bathrooms:2
- Full bathrooms:2
- Living area:1,015 sq. ft.
Heating and cooling
- Heating:Electric
Structure and exterior
- Year built:1985
- Building area:1,015 sq. ft.
Schools
- High school:Senn High School
- Middle school:Mccutcheon Elementary School
- Elementary school:Goudy Elementary School
Utilities
- Water:Lake Michigan
- Sewer:Public Sewer
Finances and disclosures
- Price:$333,900
- Price per sq. ft.:$328.97
- Tax amount:$3,108 (2023)
New listings near 5320 N Sheridan Road #1503
- New
 $315,000Active4 beds 2 baths1,010 sq. ft.
$315,000Active4 beds 2 baths1,010 sq. ft.7701 S Christiana Avenue, Chicago, IL 60652
MLS# 12474963Listed by: BAIRD & WARNER - New
 $132,000Active2 beds 2 baths2,200 sq. ft.
$132,000Active2 beds 2 baths2,200 sq. ft.7110 S Champlain Avenue, Chicago, IL 60619
MLS# 12477411Listed by: COLDWELL BANKER REALTY - New
 $730,000Active3 beds 2 baths
$730,000Active3 beds 2 baths1317 N Larrabee Street #305, Chicago, IL 60610
MLS# 12478388Listed by: @PROPERTIES CHRISTIE'S INTERNATIONAL REAL ESTATE - New
 $800,000Active4 beds 4 baths
$800,000Active4 beds 4 baths1445 N Rockwell Street #1, Chicago, IL 60622
MLS# 12479364Listed by: COMPASS - New
 $479,000Active2 beds 2 baths1,460 sq. ft.
$479,000Active2 beds 2 baths1,460 sq. ft.6007 N Sheridan Road #25E, Chicago, IL 60660
MLS# 12480322Listed by: @PROPERTIES CHRISTIE'S INTERNATIONAL REAL ESTATE - New
 $2,200,000Active6 beds 6 baths4,200 sq. ft.
$2,200,000Active6 beds 6 baths4,200 sq. ft.1932 W Wolfram Street, Chicago, IL 60657
MLS# 12480902Listed by: BAIRD & WARNER - New
 $172,500Active1 beds 1 baths850 sq. ft.
$172,500Active1 beds 1 baths850 sq. ft.6171 N Sheridan Road #2809, Chicago, IL 60660
MLS# 12480910Listed by: BERKSHIRE HATHAWAY HOMESERVICES CHICAGO - New
 $2,995,000Active6 beds 6 baths4,700 sq. ft.
$2,995,000Active6 beds 6 baths4,700 sq. ft.3505 N Greenview Avenue, Chicago, IL 60657
MLS# 12461826Listed by: JAMESON SOTHEBY'S INTL REALTY - Open Sat, 12 to 2pmNew
 $250,000Active2 beds 2 baths
$250,000Active2 beds 2 baths1615 W Touhy Avenue #2N, Chicago, IL 60626
MLS# 12466325Listed by: BERKSHIRE HATHAWAY HOMESERVICES CHICAGO - Open Sat, 1 to 3pmNew
 $375,000Active1 beds 1 baths850 sq. ft.
$375,000Active1 beds 1 baths850 sq. ft.400 N Lasalle Street #1410, Chicago, IL 60654
MLS# 12470546Listed by: @PROPERTIES CHRISTIE'S INTERNATIONAL REAL ESTATE
