5342 W Winnemac Avenue, Chicago, IL 60630
Local realty services provided by:Better Homes and Gardens Real Estate Star Homes
5342 W Winnemac Avenue,Chicago, IL 60630
$929,000
- 4 Beds
- 4 Baths
- 3,094 sq. ft.
- Single family
- Active
Listed by:jason o'beirne
Office:jameson sotheby's intl realty
MLS#:12442746
Source:MLSNI
Price summary
- Price:$929,000
- Price per sq. ft.:$300.26
About this home
Impeccable 4 bedroom, 3.1 bath new construction single-family home steps from the Jefferson Park Blue Line and Metra! Spacious floor plan featuring design forward interiors with great consideration given to fixtures and finish materials. Sun filled combined living/dining room with direct vent gas fireplace. Entertainer's kitchen with Bosch appliance package, white shaker cabinetry with transoms, large peninsula with bar seating, butlers pantry with sink and beverage center and separate pantry closet. Adjoining family room with oversized windows allowing tons of natural light and access to the patio. Spacious primary suite with accent millwork, two WIC's and ensuite bath with dual sinks, frameless glass shower and heated flooring. Two additional bedrooms, hall bath with dual sinks, tub and linen closet, and laundry with washer/dryer and sink complete the upper level. Finished lower level with nice ceiling heights, large rec room with wet bar and beverage center, 4th bedroom, full bath, second laundry hook-up, utilities and storage. Enclosed backyard with patio offers plenty of outdoor space plus a detached two-car garage. Close to restaurants, entertainment, shopping, public transportation, parks, and other conveniences. Located in top rated Beaubien Elementary district. Exceptional quality home by top developer.
Contact an agent
Home facts
- Year built:2025
- Listing ID #:12442746
- Added:1 day(s) ago
- Updated:September 22, 2025 at 03:38 PM
Rooms and interior
- Bedrooms:4
- Total bathrooms:4
- Full bathrooms:3
- Half bathrooms:1
- Living area:3,094 sq. ft.
Heating and cooling
- Cooling:Central Air
- Heating:Forced Air, Natural Gas
Structure and exterior
- Roof:Asphalt
- Year built:2025
- Building area:3,094 sq. ft.
Schools
- Elementary school:Beaubien Elementary School
Utilities
- Water:Public
- Sewer:Public Sewer
Finances and disclosures
- Price:$929,000
- Price per sq. ft.:$300.26
New listings near 5342 W Winnemac Avenue
- New
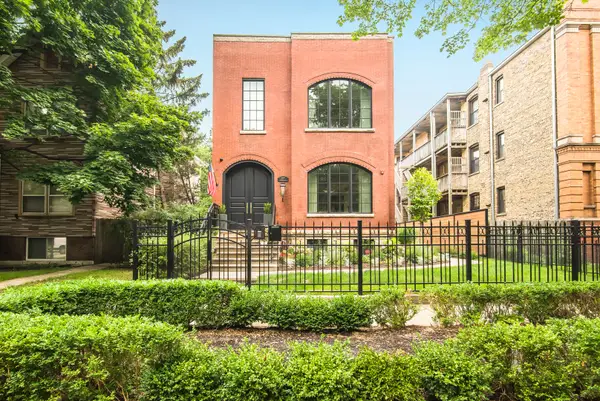 $3,499,900Active5 beds 5 baths
$3,499,900Active5 beds 5 baths3507 N Bosworth Avenue, Chicago, IL 60657
MLS# 12388157Listed by: COMPASS - New
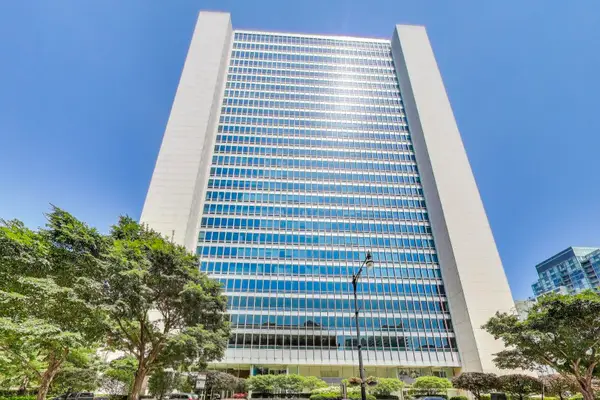 $425,000Active2 beds 2 baths1,200 sq. ft.
$425,000Active2 beds 2 baths1,200 sq. ft.500 W Superior Street #702, Chicago, IL 60654
MLS# 12432209Listed by: REAL BROKER LLC - New
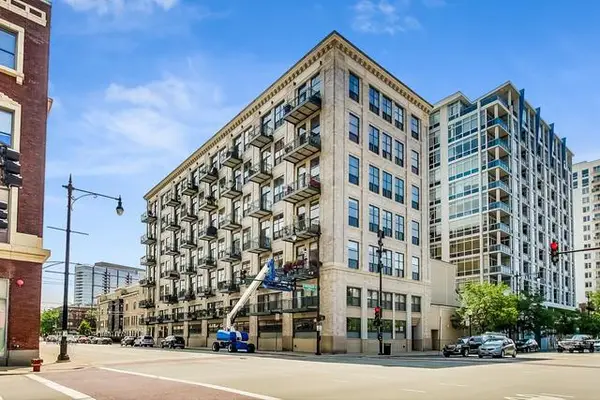 $400,000Active2 beds 2 baths1,671 sq. ft.
$400,000Active2 beds 2 baths1,671 sq. ft.1801 S Michigan Avenue #104, Chicago, IL 60616
MLS# 12466728Listed by: KELLER WILLIAMS ONECHICAGO - New
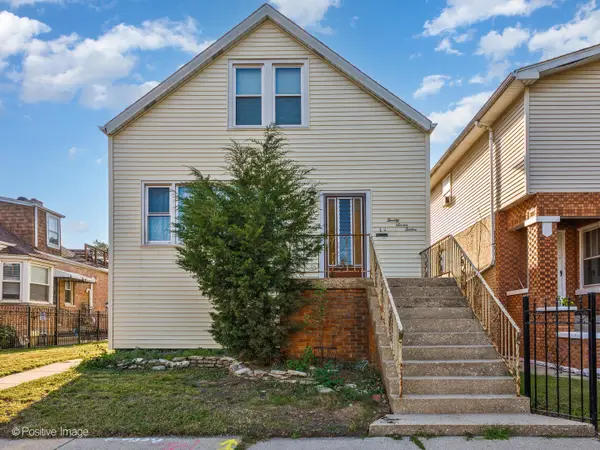 $424,900Active4 beds 2 baths
$424,900Active4 beds 2 baths2712 N Oak Park Avenue, Chicago, IL 60707
MLS# 12474158Listed by: COMPASS - New
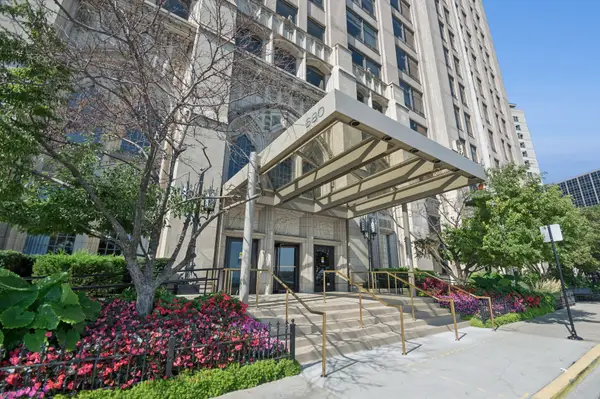 $575,000Active3 beds 3 baths2,039 sq. ft.
$575,000Active3 beds 3 baths2,039 sq. ft.680 N Lake Shore Drive #1219, Chicago, IL 60611
MLS# 12475155Listed by: BAIRD & WARNER - New
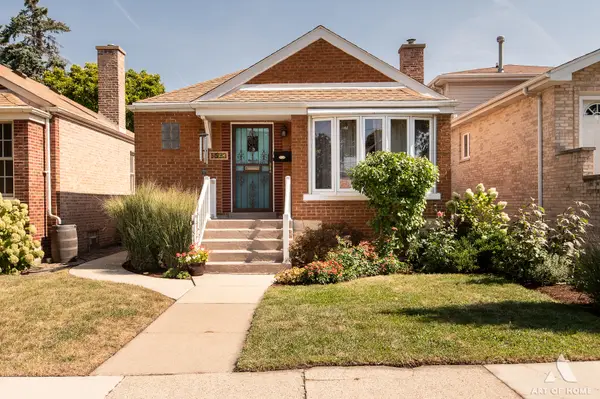 $369,900Active3 beds 2 baths926 sq. ft.
$369,900Active3 beds 2 baths926 sq. ft.5523 S Neenah Avenue, Chicago, IL 60638
MLS# 12476642Listed by: CENTURY 21 CIRCLE - New
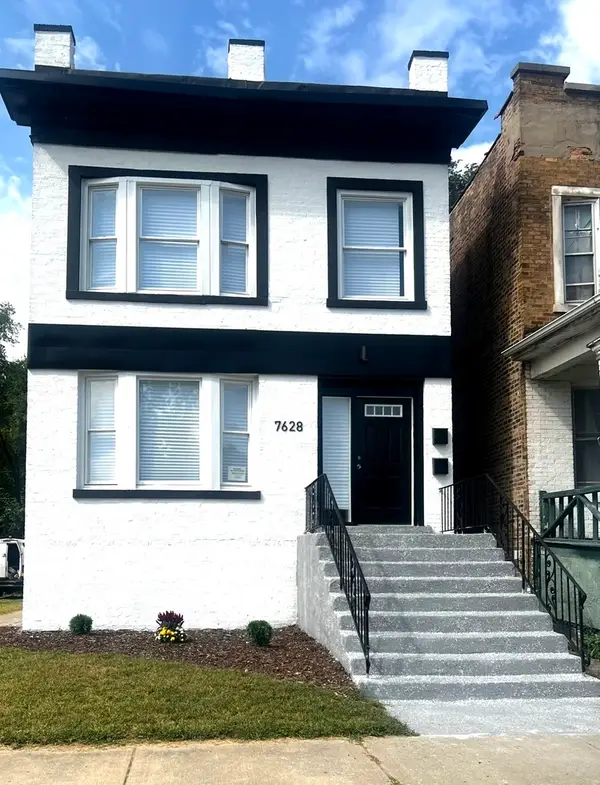 $345,000Active5 beds 2 baths
$345,000Active5 beds 2 baths7628 S Eggleston Avenue, Chicago, IL 60620
MLS# 12477148Listed by: ALEX DREW REALTY AND PROPERTY MANAGEMENT - New
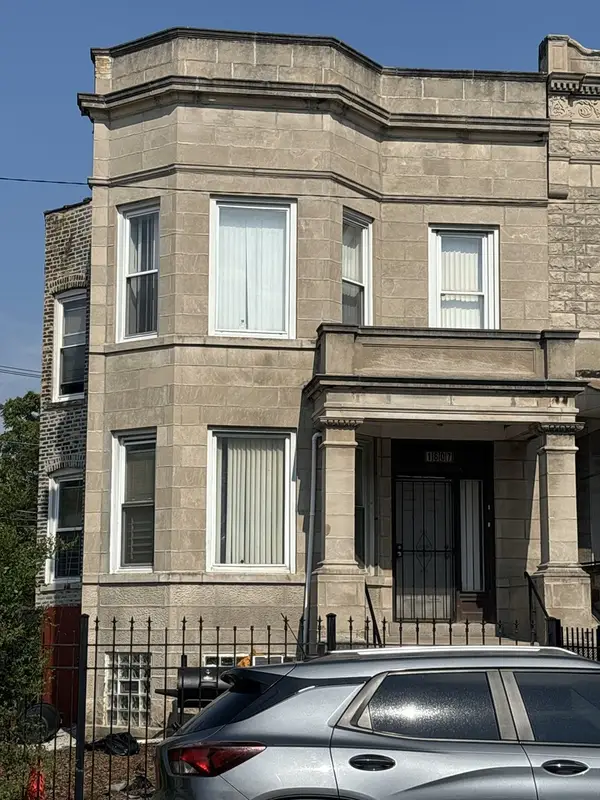 $420,000Active9 beds 3 baths
$420,000Active9 beds 3 baths1607 S Sawyer Avenue, Chicago, IL 60623
MLS# 12477360Listed by: HOMETOWN REAL ESTATE - New
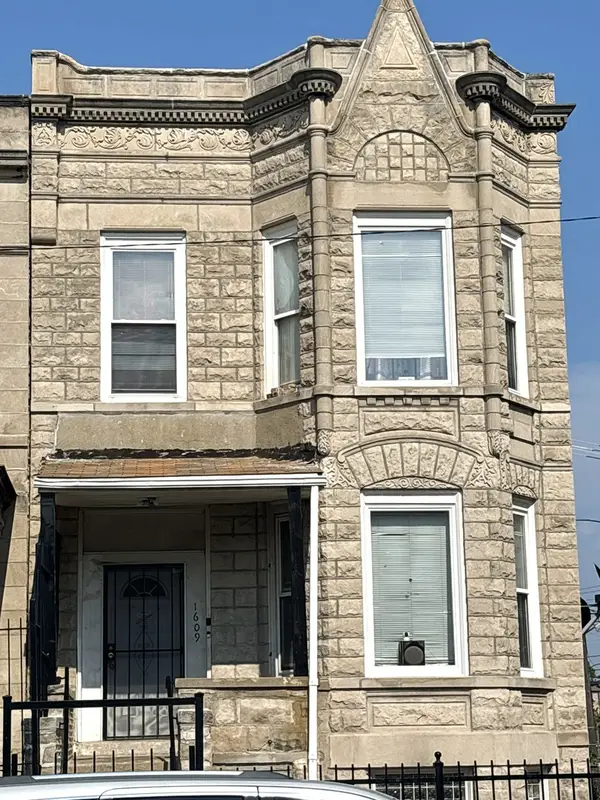 $420,000Active9 beds 3 baths
$420,000Active9 beds 3 baths1609 S Sawyer Avenue, Chicago, IL 60623
MLS# 12477363Listed by: HOMETOWN REAL ESTATE - New
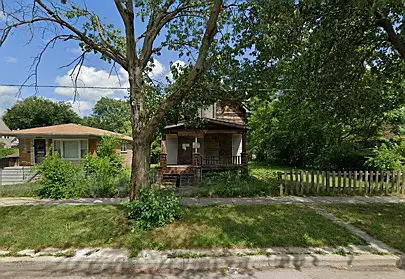 $95,000Active5 beds 3 baths1,489 sq. ft.
$95,000Active5 beds 3 baths1,489 sq. ft.11723 S Harvard Avenue, Chicago, IL 60628
MLS# 12477674Listed by: EXP REALTY
