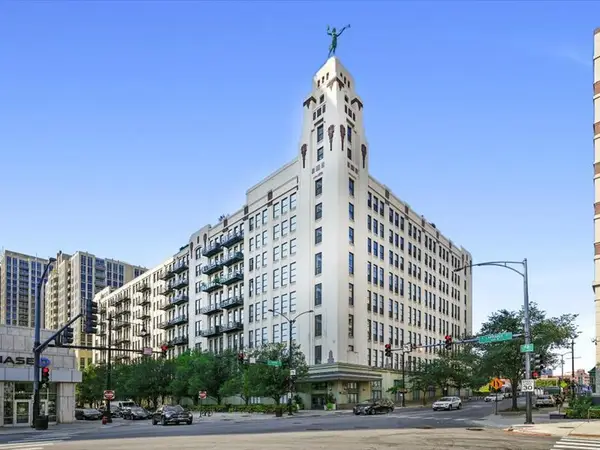5360 N Lowell Avenue #502, Chicago, IL 60630
Local realty services provided by:Better Homes and Gardens Real Estate Connections
5360 N Lowell Avenue #502,Chicago, IL 60630
$340,000
- 2 Beds
- 2 Baths
- 1,339 sq. ft.
- Condominium
- Pending
Listed by:benjamin tregoning
Office:redfin corporation
MLS#:12481139
Source:MLSNI
Price summary
- Price:$340,000
- Price per sq. ft.:$253.92
- Monthly HOA dues:$513
About this home
Meticulously maintained 2 bed/2 bath condo in the highly desirable and well-managed "Building 5" in the River's Edge condominium complex. This top-floor unit features skyline views enhanced with studio wall mirrors to light up the spacious living room and formal dining area. The eat-in kitchen features newer Samsung smart appliances, granite countertops, and a deeper kitchen sink installed for large cookware. The primary bedroom features a generously sized ensuite bath with a walk-in shower and plenty of storage. Separate laundry room. Wi-fi and cable included in the assessments along with radiant floors which keep the unit warm in the winter with minimal use of central heat. Heated garage space with bike rack and adjacent storage closet. Herbicide-and-pesticide-free grounds. The rear of the building has direct access to LaBagh Woods and the North Branch River, with bike/running trails connecting the community to the north suburbs. Grocery stores, shopping, parks, and the I-94 expressway are all within walking distance. This is the epitome of quiet and peaceful city living and is an ideal location for nature enthusiasts.
Contact an agent
Home facts
- Year built:1996
- Listing ID #:12481139
- Added:61 day(s) ago
- Updated:October 01, 2025 at 07:44 AM
Rooms and interior
- Bedrooms:2
- Total bathrooms:2
- Full bathrooms:2
- Living area:1,339 sq. ft.
Heating and cooling
- Cooling:Central Air
- Heating:Electric, Radiant
Structure and exterior
- Year built:1996
- Building area:1,339 sq. ft.
Schools
- High school:Taft High School
- Middle school:Palmer Elementary School
- Elementary school:Palmer Elementary School
Utilities
- Water:Public
- Sewer:Public Sewer
Finances and disclosures
- Price:$340,000
- Price per sq. ft.:$253.92
- Tax amount:$4,380 (2023)
New listings near 5360 N Lowell Avenue #502
- New
 $235,000Active2 beds 2 baths
$235,000Active2 beds 2 baths7207 N Damen Avenue #2, Chicago, IL 60645
MLS# 12479957Listed by: RE/MAX 10 LINCOLN PARK - Open Sat, 9 to 11amNew
 $399,900Active2 beds 2 baths2,000 sq. ft.
$399,900Active2 beds 2 baths2,000 sq. ft.1867 N Leavitt Street, Chicago, IL 60647
MLS# 12480033Listed by: HOMESMART CONNECT LLC - New
 $389,900Active2 beds 2 baths1,210 sq. ft.
$389,900Active2 beds 2 baths1,210 sq. ft.2628 S Union Avenue, Chicago, IL 60616
MLS# 12482714Listed by: CONCENTRIC REALTY, INC - New
 $225,000Active2 beds 1 baths1,100 sq. ft.
$225,000Active2 beds 1 baths1,100 sq. ft.6852 N Northwest Highway #2B, Chicago, IL 60631
MLS# 12484537Listed by: @PROPERTIES CHRISTIES INTERNATIONAL REAL ESTATE - Open Sat, 12 to 2pmNew
 $675,000Active3 beds 3 baths1,800 sq. ft.
$675,000Active3 beds 3 baths1,800 sq. ft.2134 N Winchester Avenue #B, Chicago, IL 60614
MLS# 12484659Listed by: BAIRD & WARNER - New
 $239,000Active1 beds 1 baths
$239,000Active1 beds 1 baths758 N Larrabee Street #826, Chicago, IL 60610
MLS# 12445585Listed by: CORE CAPITAL GROUP LLC - New
 $240,000Active2 beds 1 baths870 sq. ft.
$240,000Active2 beds 1 baths870 sq. ft.4855 N Harding Avenue #2, Chicago, IL 60625
MLS# 12481096Listed by: REALTY OF AMERICA, LLC - New
 $119,900Active3 beds 1 baths3,400 sq. ft.
$119,900Active3 beds 1 baths3,400 sq. ft.8350 S Green Street, Chicago, IL 60620
MLS# 12484828Listed by: MCSULLY PROPERTIES LLC - Open Sat, 2 to 4pmNew
 $309,900Active5 beds 2 baths1,808 sq. ft.
$309,900Active5 beds 2 baths1,808 sq. ft.8613 S Colfax Avenue, Chicago, IL 60617
MLS# 12484831Listed by: PROSALES REALTY - New
 $495,000Active2 beds 2 baths1,358 sq. ft.
$495,000Active2 beds 2 baths1,358 sq. ft.100 E 14th Street #1502, Chicago, IL 60605
MLS# 12484848Listed by: @PROPERTIES CHRISTIE'S INTERNATIONAL REAL ESTATE
