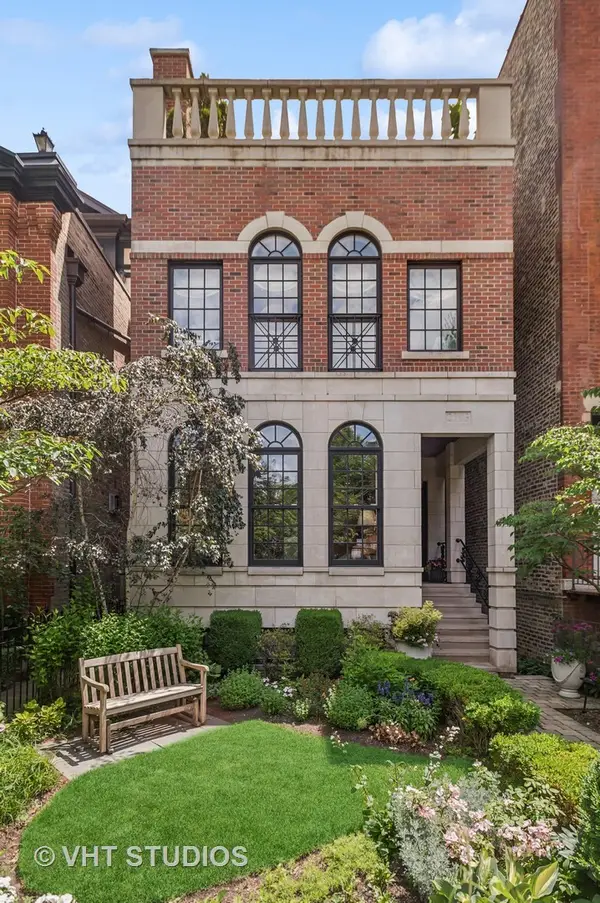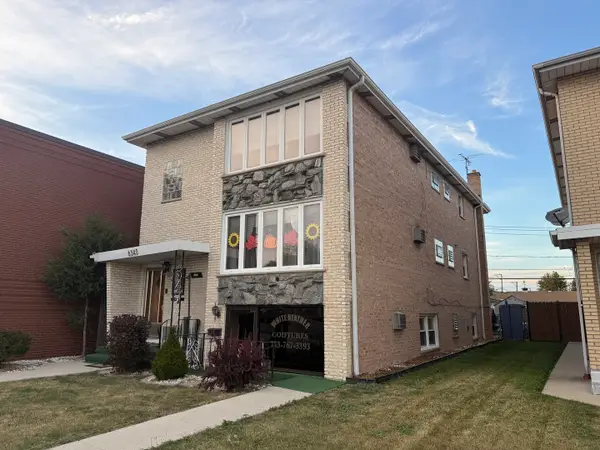5415 N Sheridan Road #1908, Chicago, IL 60640
Local realty services provided by:Better Homes and Gardens Real Estate Connections
5415 N Sheridan Road #1908,Chicago, IL 60640
$150,000
- 1 Beds
- 1 Baths
- 700 sq. ft.
- Condominium
- Active
Listed by:maximilian ortega
Office:artizen realty llc.
MLS#:12442227
Source:MLSNI
Price summary
- Price:$150,000
- Price per sq. ft.:$214.29
- Monthly HOA dues:$634
About this home
We cordially invite you to experience the entirety of this 1 bedroom, 1 bathroom condo in 3D/virtual reality before seeing it in real life! Welcome home to your north-facing condo with both city and lake views. This is a north-facing unit where you can see westward as well as a sliver of the lake, giving you the best of both worlds. While direct lake views give you a view of a black hole at night, we enjoy the best of the lit city as well as the lake during the day. This is not a condo with a skyline view, but the view is quite pleasant. The unit features organized and configurable Elfa closet shelving in multiple closets. The master bedroom has 2 closets and there is a large walk-in closet off of the side hallway. In-unit laundry is possible if you add it to this walk-in closet (it currently does not have in-unit laundry). There is supplemental storage off of the main hallway, in the kitchen (in the form of a pantry cabinet), as well as a private storage cage (measuring approx. 3'W x 3'D x 3'T) on the 19th floor next to the service elevators. This unit has engineered hardwood flooring in the kitchen, hallways, bedroom and the living room. The bathroom was updated with a backsplash, some lighting and a vanity. The tub as well as most of the kitchen is original so bring your renovation/redecorating ideas. This unit has fantastic bones, lots of windows, and a great view. Please note that pets are not allowed within this building unless they are emotional support animals or service animals. The building has fabulous amenities! The hallways and elevators have been recently redone as well as some of the outdoor areas. Enjoy a large indoor pool, indoor hot tub, outdoor pool, private rentable outdoor space, a common sundeck with 4 grills and koi area and 2 gyms (one with cardio equipment and one with weights). The lake shore walking/bike path is steps away as well as the green/park space by the lake path. Foster Beach is only a few blocks away, as is access to Mariano's at Foster & Sheridan Rd. Lake Shore Drive access is off of Foster Ave. and you are a close walk to the best of Andersonville, Uptown and Edgewater! If you're looking for CTA transportation, you have multiple bus options (including express) as well as CTA red line options a few blocks away.
Contact an agent
Home facts
- Year built:1971
- Listing ID #:12442227
- Added:1 day(s) ago
- Updated:October 02, 2025 at 08:39 PM
Rooms and interior
- Bedrooms:1
- Total bathrooms:1
- Full bathrooms:1
- Living area:700 sq. ft.
Heating and cooling
- Cooling:Electric, Zoned
- Heating:Forced Air, Individual Room Controls, Sep Heating Systems - 2+, Steam, Zoned
Structure and exterior
- Year built:1971
- Building area:700 sq. ft.
Schools
- High school:Senn High School
- Elementary school:Goudy Elementary School
Utilities
- Water:Lake Michigan, Public
- Sewer:Public Sewer
Finances and disclosures
- Price:$150,000
- Price per sq. ft.:$214.29
- Tax amount:$1,629 (2023)
New listings near 5415 N Sheridan Road #1908
- New
 $3,325,000Active5 beds 6 baths5,000 sq. ft.
$3,325,000Active5 beds 6 baths5,000 sq. ft.2103 N Clifton Avenue, Chicago, IL 60614
MLS# 12473981Listed by: JAMESON SOTHEBY'S INTL REALTY - New
 $300,000Active2 beds 2 baths1,128 sq. ft.
$300,000Active2 beds 2 baths1,128 sq. ft.833 W 15th Place #315, Chicago, IL 60608
MLS# 12482953Listed by: REDFIN CORPORATION - Open Sun, 12 to 2pmNew
 $579,950Active6 beds 5 baths
$579,950Active6 beds 5 baths6340 S Archer Avenue, Chicago, IL 60638
MLS# 12483647Listed by: COLDWELL BANKER REALTY - Open Sun, 11am to 1pmNew
 $399,900Active1 beds 1 baths
$399,900Active1 beds 1 baths901 W Madison Street #921, Chicago, IL 60607
MLS# 12486002Listed by: CENTURY 21 S.G.R., INC. - Open Sun, 12am to 2pmNew
 $385,000Active1 beds 2 baths1,026 sq. ft.
$385,000Active1 beds 2 baths1,026 sq. ft.1301 W Washington Boulevard #604, Chicago, IL 60607
MLS# 12486240Listed by: COMPASS - New
 $269,000Active3 beds 1 baths1,188 sq. ft.
$269,000Active3 beds 1 baths1,188 sq. ft.6424 S Washtenaw Avenue, Chicago, IL 60629
MLS# 12486377Listed by: MCSULLY PROPERTIES LLC - New
 $235,000Active2 beds 2 baths1,085 sq. ft.
$235,000Active2 beds 2 baths1,085 sq. ft.2323 W Pershing Road #140, Chicago, IL 60609
MLS# 12486440Listed by: CHICAGOLAND BROKERS, INC - New
 $240,000Active4 beds 2 baths1,120 sq. ft.
$240,000Active4 beds 2 baths1,120 sq. ft.8949 S Elizabeth Street, Chicago, IL 60620
MLS# 12486464Listed by: COLDWELL BANKER REALTY - New
 $215,000Active2 beds 1 baths876 sq. ft.
$215,000Active2 beds 1 baths876 sq. ft.6104 S Nashville Avenue, Chicago, IL 60638
MLS# 12486479Listed by: LOIS WHITE REALTY - New
 $69,900Active3 beds 2 baths1,840 sq. ft.
$69,900Active3 beds 2 baths1,840 sq. ft.10734 S Langley Avenue, Chicago, IL 60628
MLS# 12486591Listed by: COLDWELL BANKER REALTY
