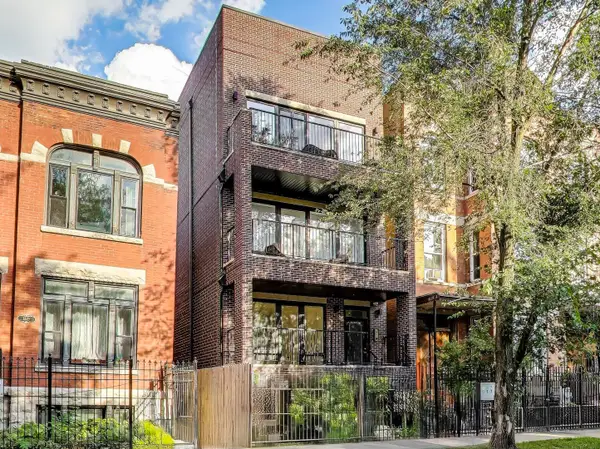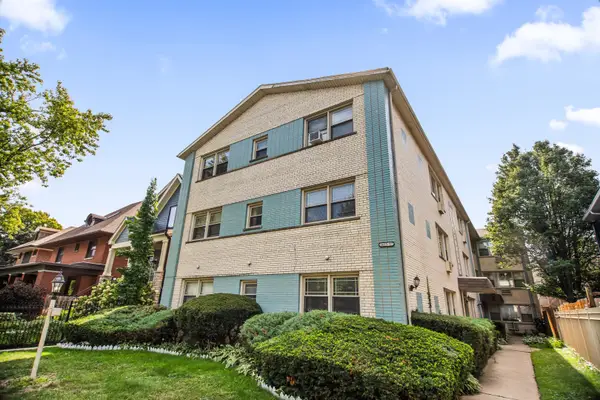5430 N Sheridan Road #703, Chicago, IL 60640
Local realty services provided by:Better Homes and Gardens Real Estate Connections
5430 N Sheridan Road #703,Chicago, IL 60640
$420,000
- 2 Beds
- 2 Baths
- 1,250 sq. ft.
- Condominium
- Active
Listed by:william robinson
Office:re/max premier
MLS#:12464737
Source:MLSNI
Price summary
- Price:$420,000
- Price per sq. ft.:$336
- Monthly HOA dues:$614
About this home
East facing condo featuring 10-foot concrete ceilings and a private, covered balcony. Spacious open-concept layout with living and dining areas, and a large kitchen with Italian cabinetry, granite countertops, and stainless steel appliances. The primary bedroom has an ensuite with a walk in closet. Convenient utility closet with a stackable washer/dryer and furnace. Deeded garage parking space included. Building amenities include a dog run, exterior guest parking spaces, and rooftop access offering panoramic views of downtown, the lake, and the city skyline. Located near Hollywood Beach, the lakefront path, blocks from the Berwyn and Bryn Mawr Red Line stops, and express busses out front. Monthly assessments include cable, internet, and parking.
Contact an agent
Home facts
- Year built:2007
- Listing ID #:12464737
- Added:57 day(s) ago
- Updated:September 25, 2025 at 01:28 PM
Rooms and interior
- Bedrooms:2
- Total bathrooms:2
- Full bathrooms:2
- Living area:1,250 sq. ft.
Heating and cooling
- Cooling:Central Air
- Heating:Forced Air, Natural Gas
Structure and exterior
- Year built:2007
- Building area:1,250 sq. ft.
Schools
- High school:Senn High School
- Elementary school:Goudy Elementary School
Utilities
- Water:Public
- Sewer:Public Sewer
Finances and disclosures
- Price:$420,000
- Price per sq. ft.:$336
- Tax amount:$8,015 (2023)
New listings near 5430 N Sheridan Road #703
- Open Sat, 2 to 4pmNew
 $315,000Active4 beds 2 baths1,010 sq. ft.
$315,000Active4 beds 2 baths1,010 sq. ft.7701 S Christiana Avenue, Chicago, IL 60652
MLS# 12474963Listed by: BAIRD & WARNER - New
 $132,000Active2 beds 2 baths2,200 sq. ft.
$132,000Active2 beds 2 baths2,200 sq. ft.7110 S Champlain Avenue, Chicago, IL 60619
MLS# 12477411Listed by: COLDWELL BANKER REALTY - Open Sat, 12 to 2pmNew
 $730,000Active3 beds 2 baths
$730,000Active3 beds 2 baths1317 N Larrabee Street #305, Chicago, IL 60610
MLS# 12478388Listed by: @PROPERTIES CHRISTIE'S INTERNATIONAL REAL ESTATE - Open Sat, 1 to 3pmNew
 $800,000Active4 beds 4 baths
$800,000Active4 beds 4 baths1445 N Rockwell Street #1, Chicago, IL 60622
MLS# 12479364Listed by: COMPASS - Open Sun, 12 to 2pmNew
 $479,000Active2 beds 2 baths1,460 sq. ft.
$479,000Active2 beds 2 baths1,460 sq. ft.6007 N Sheridan Road #25E, Chicago, IL 60660
MLS# 12480322Listed by: @PROPERTIES CHRISTIE'S INTERNATIONAL REAL ESTATE - New
 $2,200,000Active6 beds 6 baths4,200 sq. ft.
$2,200,000Active6 beds 6 baths4,200 sq. ft.1932 W Wolfram Street, Chicago, IL 60657
MLS# 12480902Listed by: BAIRD & WARNER - New
 $172,500Active1 beds 1 baths850 sq. ft.
$172,500Active1 beds 1 baths850 sq. ft.6171 N Sheridan Road #2809, Chicago, IL 60660
MLS# 12480910Listed by: BERKSHIRE HATHAWAY HOMESERVICES CHICAGO - New
 $2,995,000Active6 beds 6 baths4,700 sq. ft.
$2,995,000Active6 beds 6 baths4,700 sq. ft.3505 N Greenview Avenue, Chicago, IL 60657
MLS# 12461826Listed by: JAMESON SOTHEBY'S INTL REALTY - Open Sat, 12 to 2pmNew
 $250,000Active2 beds 2 baths
$250,000Active2 beds 2 baths1615 W Touhy Avenue #2N, Chicago, IL 60626
MLS# 12466325Listed by: BERKSHIRE HATHAWAY HOMESERVICES CHICAGO - Open Sat, 1 to 3pmNew
 $375,000Active1 beds 1 baths850 sq. ft.
$375,000Active1 beds 1 baths850 sq. ft.400 N Lasalle Street #1410, Chicago, IL 60654
MLS# 12470546Listed by: @PROPERTIES CHRISTIE'S INTERNATIONAL REAL ESTATE
