5445 S Natchez Avenue, Chicago, IL 60638
Local realty services provided by:Better Homes and Gardens Real Estate Connections
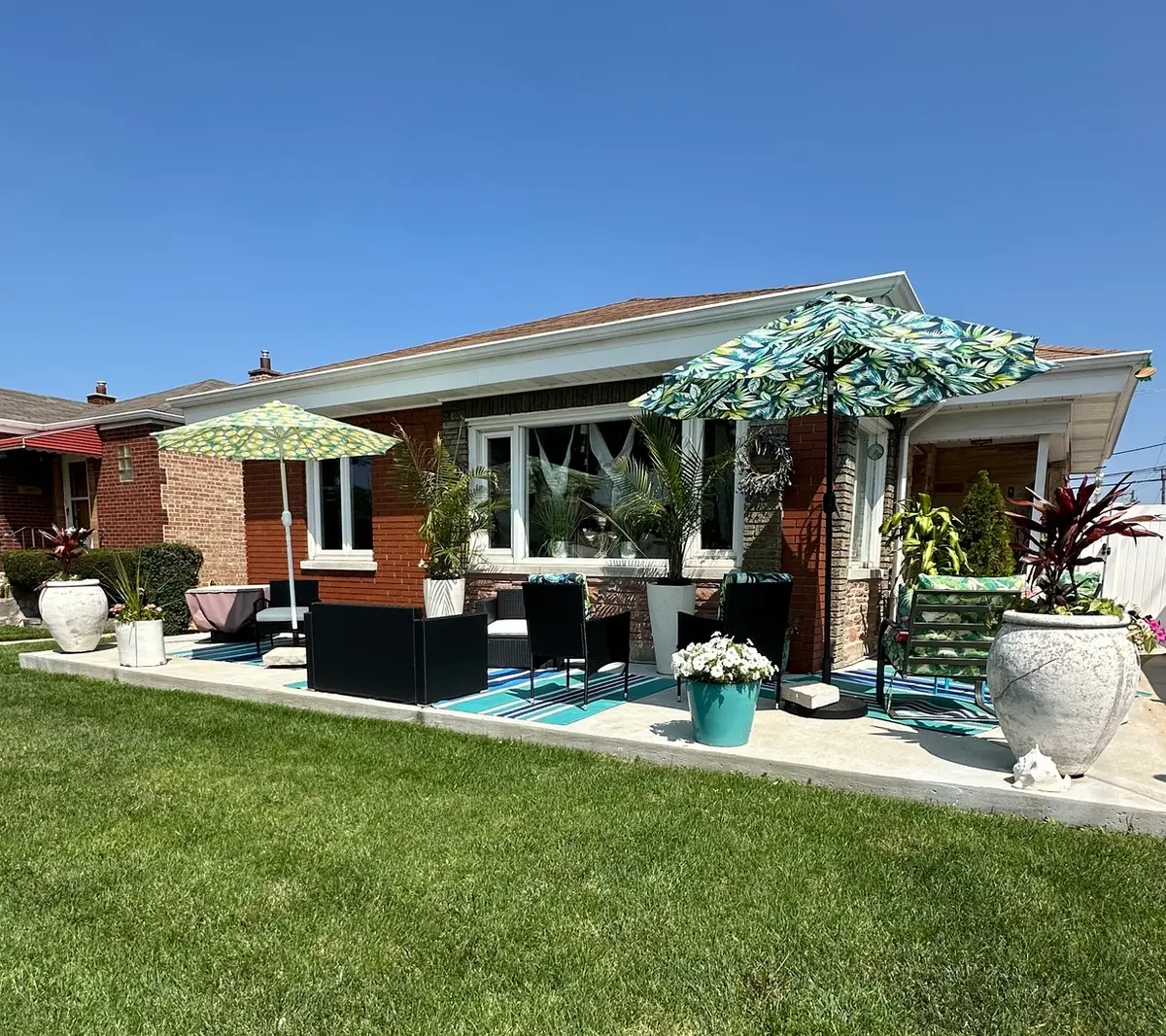
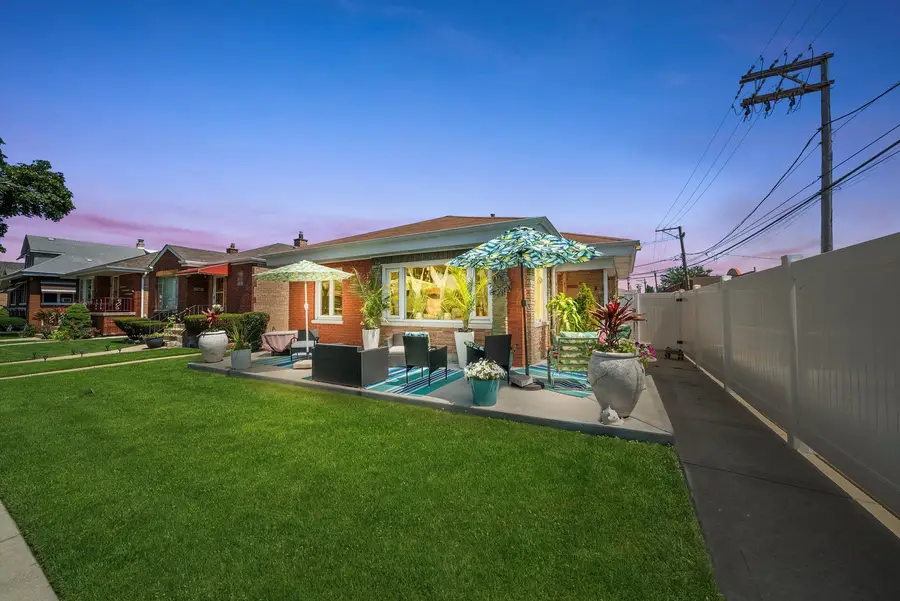
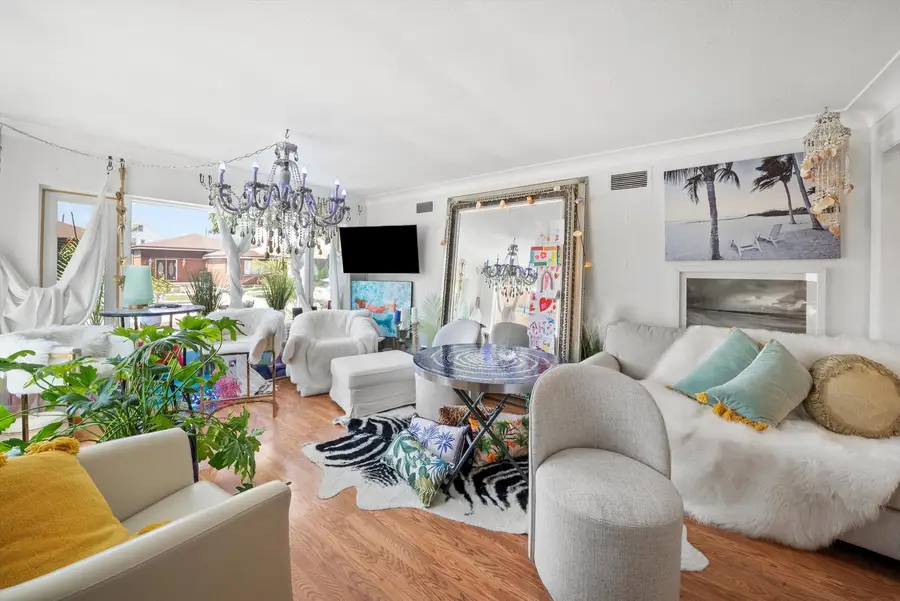
5445 S Natchez Avenue,Chicago, IL 60638
$329,900
- 2 Beds
- 2 Baths
- 1,305 sq. ft.
- Single family
- Active
Listed by:jennifer tapia
Office:first rate realty, inc.
MLS#:12448190
Source:MLSNI
Price summary
- Price:$329,900
- Price per sq. ft.:$252.8
About this home
Do not pass up the opportunity to call this well kept, one level, all brick ranch in desirable Garfield Ridge your new home. This property features a formal living room with loads of natural light. The open concept style leads to the updated European style kitchen with all stainless steel appliances. This unique floorplan has a generous sized family room with sliding glass doors leading to the private fenced patio. 2 Bedrooms with ample closet space, 2 full bathrooms, and laundry area (combined with 2nd bathroom) all on one floor. The 2 car garage is attached with plenty of room for off street parking and storage. Oversized 40 X 125 lot makes for plenty of outdoor space with this home - there is a private patio for morning coffee, front concrete veranda for evening beverages, and a huge private fenced backyard for the family barbeques. Recent updates include Maintenance Tuckpointing (2025), Hot Water Heater (2024), Furnace (2022), Central AC (2018). Conveniently located near public transportation, shopping, I55, schools, and more!! This property is in amazing condition but seller is conveying As Is. Schedule your private showing today (preapproved buyers only)!!
Contact an agent
Home facts
- Year built:1951
- Listing Id #:12448190
- Added:1 day(s) ago
- Updated:August 16, 2025 at 11:42 PM
Rooms and interior
- Bedrooms:2
- Total bathrooms:2
- Full bathrooms:2
- Living area:1,305 sq. ft.
Heating and cooling
- Cooling:Central Air
- Heating:Forced Air, Natural Gas
Structure and exterior
- Roof:Asphalt
- Year built:1951
- Building area:1,305 sq. ft.
Utilities
- Water:Lake Michigan, Public
- Sewer:Public Sewer
Finances and disclosures
- Price:$329,900
- Price per sq. ft.:$252.8
- Tax amount:$3,825 (2023)
New listings near 5445 S Natchez Avenue
- New
 $414,000Active7 beds 3 baths
$414,000Active7 beds 3 baths7219 S Evans Avenue, Chicago, IL 60619
MLS# 12448304Listed by: SIR SID REALTY, LTD - New
 $369,900Active2 beds 1 baths1,200 sq. ft.
$369,900Active2 beds 1 baths1,200 sq. ft.2046 W Cuyler Avenue W #3W, Chicago, IL 60618
MLS# 12447218Listed by: BOARDWALK REAL ESTATE LTD - Open Sun, 12 to 2pmNew
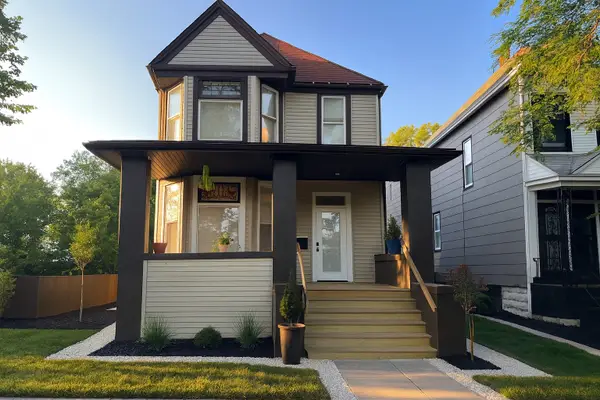 $349,900Active4 beds 4 baths
$349,900Active4 beds 4 baths4908 W Ferdinand Street, Chicago, IL 60644
MLS# 12448289Listed by: LUNA REALTY GROUP - New
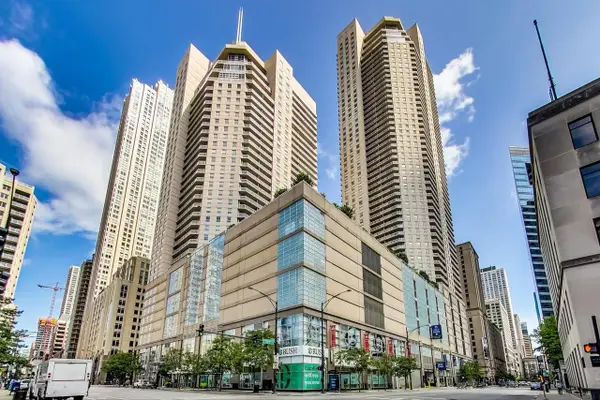 $335,000Active1 beds 1 baths900 sq. ft.
$335,000Active1 beds 1 baths900 sq. ft.545 N Dearborn Street #2704, Chicago, IL 60654
MLS# 12444448Listed by: HUDSON PARKER - New
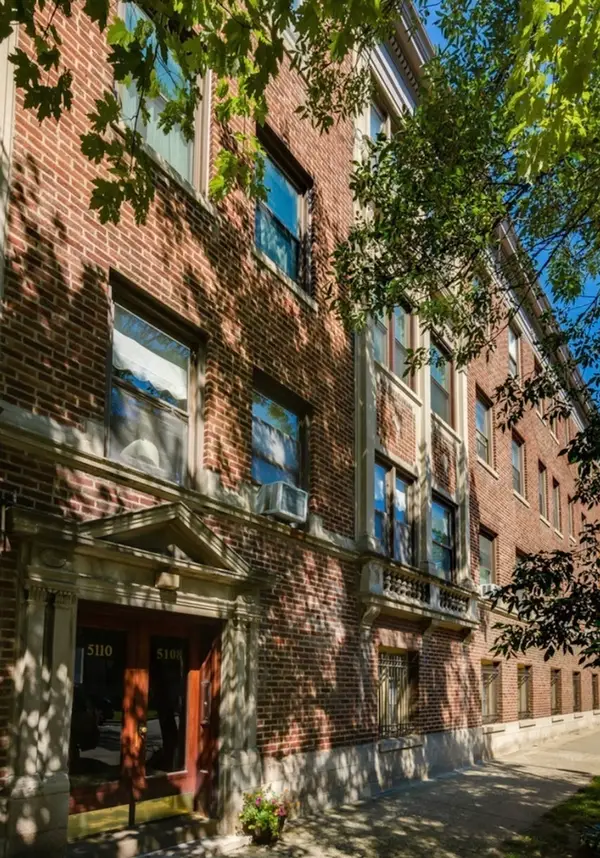 $330,000Active2 beds 1 baths
$330,000Active2 beds 1 baths5110 S Woodlawn Avenue #3H, Chicago, IL 60615
MLS# 12448139Listed by: @PROPERTIES CHRISTIE'S INTERNATIONAL REAL ESTATE - New
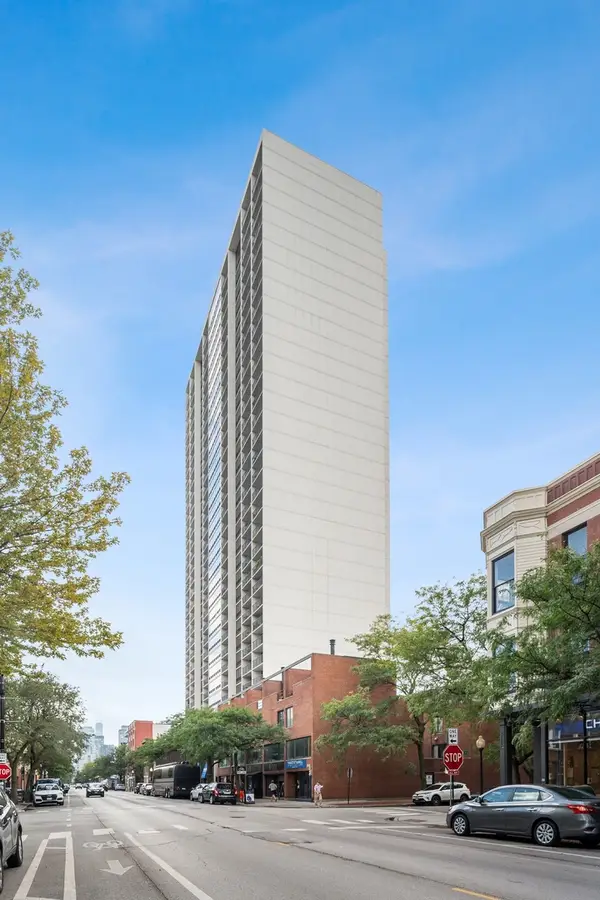 $340,000Active1 beds 1 baths
$340,000Active1 beds 1 baths1636 N Wells Street #3008, Chicago, IL 60614
MLS# 12447745Listed by: BERKSHIRE HATHAWAY HOMESERVICES CHICAGO - New
 $349,900Active5 beds 3 baths1,375 sq. ft.
$349,900Active5 beds 3 baths1,375 sq. ft.5949 S Kildare Avenue, Chicago, IL 60629
MLS# 12448218Listed by: SU FAMILIA REAL ESTATE INC - Open Sat, 12am to 2pmNew
 $495,100Active6 beds 3 baths
$495,100Active6 beds 3 baths6424 S Richmond Street, Chicago, IL 60629
MLS# 12448223Listed by: ENTERPRISE REALTY POWER BROKER - New
 $257,000Active1 beds 1 baths725 sq. ft.
$257,000Active1 beds 1 baths725 sq. ft.300 N State Street #3205, Chicago, IL 60654
MLS# 12448234Listed by: @PROPERTIES CHRISTIE'S INTERNATIONAL REAL ESTATE - New
 $80,000Active3 beds 1 baths956 sq. ft.
$80,000Active3 beds 1 baths956 sq. ft.9756 S Merrill Avenue, Chicago, IL 60617
MLS# 12442135Listed by: @PROPERTIES CHRISTIE'S INTERNATIONAL REAL ESTATE
