5453 N Paulina Street, Chicago, IL 60640
Local realty services provided by:Better Homes and Gardens Real Estate Star Homes
5453 N Paulina Street,Chicago, IL 60640
$1,650,000
- 5 Beds
- 4 Baths
- 2,700 sq. ft.
- Single family
- Pending
Listed by:justin lucas
Office:@properties christie's international real estate
MLS#:12437329
Source:MLSNI
Price summary
- Price:$1,650,000
- Price per sq. ft.:$611.11
About this home
Rebuilt and reimagined in 2022, this Andersonville residence blends timeless charm with modern design. This property has been meticulously transformed into a stunning home by builder MJZ Home Design, architect Andrew Ivari, and the design team at Aussie Bear. Nearly every element is brand new - the only pieces of its past that remain are the brick walls and floor joists - everything else has been thoughtfully rebuilt to today's highest standards. Spanning 5 bedrooms and 4 full baths, the home offers an open-concept main level where the living room, dining room, and chef's kitchen flow seamlessly to a large back deck and fenced yard, ideal for everyday living and entertaining. Abundant natural light pours in from the wide lot, enhanced by the added side yard. The second level hosts 3 spacious bedrooms, including a serene primary suite with a private deck overlooking the backyard. At the top of the stairs, a dedicated office nook provides the perfect work-from-home setup. Every level is complete with a full bathroom - including the finished basement, which also features a mudroom with an oversized sink and second laundry hook-up. Outdoors, enjoy a beautifully designed backyard with a fire pit for cozy evenings, plus a 2-car detached garage. With brand-new plumbing, electric, windows, HVAC, roof, and more, this home is truly move-in ready. Located in the heart of Andersonville, you'll be moments from vibrant shops, acclaimed restaurants, and the warm community atmosphere that makes this neighborhood so special.
Contact an agent
Home facts
- Year built:1914
- Listing ID #:12437329
- Added:49 day(s) ago
- Updated:October 02, 2025 at 03:57 PM
Rooms and interior
- Bedrooms:5
- Total bathrooms:4
- Full bathrooms:4
- Living area:2,700 sq. ft.
Heating and cooling
- Cooling:Central Air
- Heating:Natural Gas
Structure and exterior
- Roof:Rubber
- Year built:1914
- Building area:2,700 sq. ft.
Schools
- High school:Senn High School
- Middle school:Peirce Elementary School Intl St
- Elementary school:Peirce Elementary School Intl St
Utilities
- Water:Lake Michigan, Public
- Sewer:Public Sewer
Finances and disclosures
- Price:$1,650,000
- Price per sq. ft.:$611.11
- Tax amount:$13,600 (2023)
New listings near 5453 N Paulina Street
- New
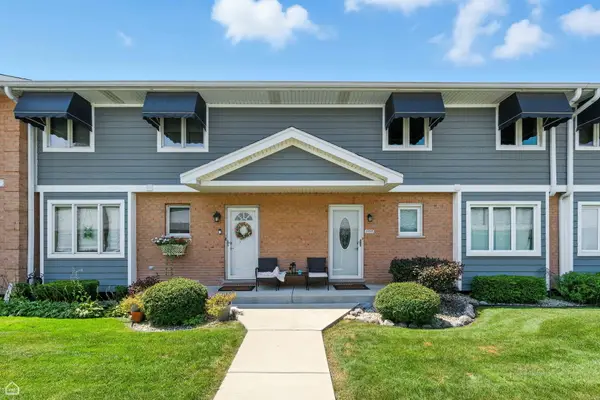 $350,000Active3 beds 3 baths1,632 sq. ft.
$350,000Active3 beds 3 baths1,632 sq. ft.2550 W 112th Street #12L, Chicago, IL 60655
MLS# 12448800Listed by: BERKSHIRE HATHAWAY HOMESERVICES CHICAGO - New
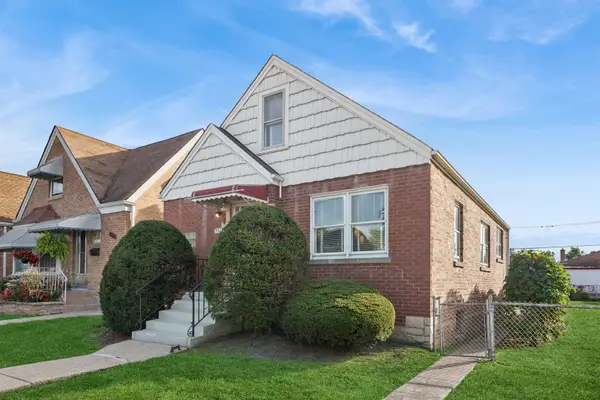 $325,000Active4 beds 2 baths1,449 sq. ft.
$325,000Active4 beds 2 baths1,449 sq. ft.3315 N Ozark Avenue, Chicago, IL 60634
MLS# 12472579Listed by: BAIRD & WARNER - New
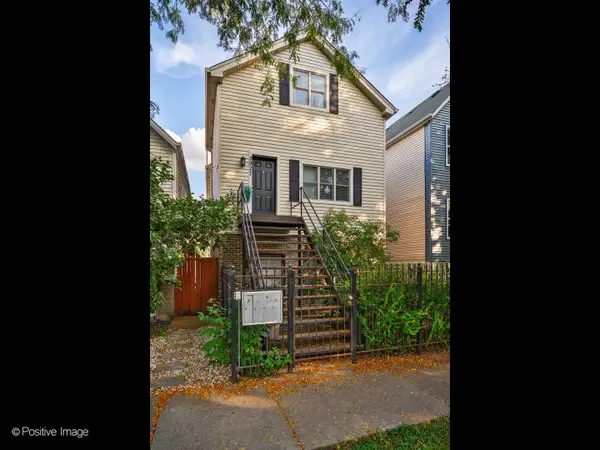 $275,000Active2 beds 1 baths1,100 sq. ft.
$275,000Active2 beds 1 baths1,100 sq. ft.2927 N Gresham Avenue #201, Chicago, IL 60618
MLS# 12478789Listed by: @PROPERTIES CHRISTIE'S INTERNATIONAL REAL ESTATE - Open Sat, 10am to 12pmNew
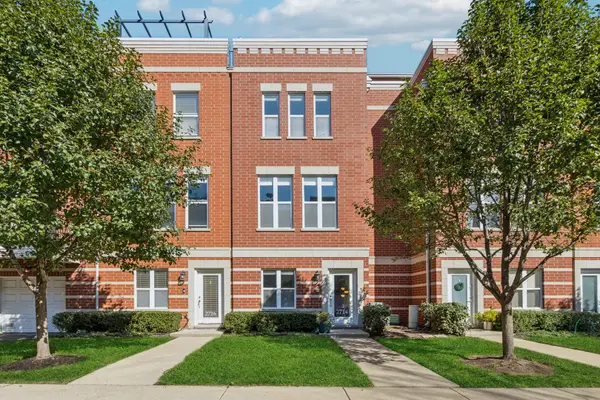 $499,999Active3 beds 3 baths
$499,999Active3 beds 3 baths2714 W Byron Street, Chicago, IL 60618
MLS# 12480736Listed by: BAIRD & WARNER - New
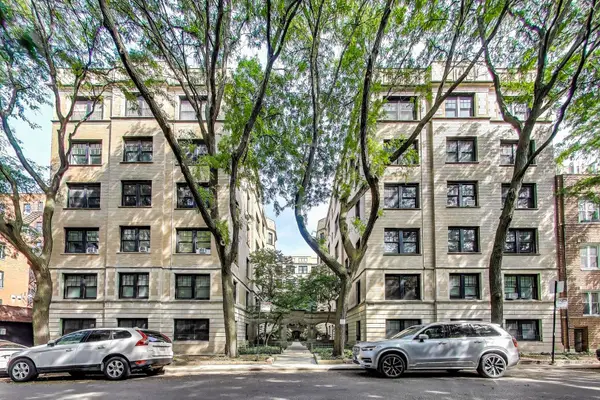 $375,000Active2 beds 1 baths
$375,000Active2 beds 1 baths2339 N Commonwealth Avenue #4C, Chicago, IL 60614
MLS# 12483174Listed by: @PROPERTIES CHRISTIE'S INTERNATIONAL REAL ESTATE - New
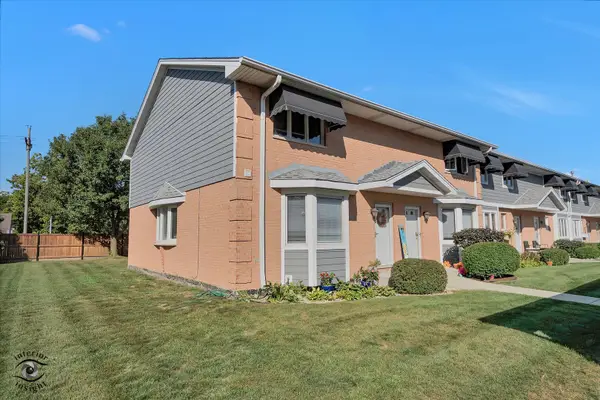 $325,000Active2 beds 3 baths1,451 sq. ft.
$325,000Active2 beds 3 baths1,451 sq. ft.2550 W 112th Street #O, Chicago, IL 60655
MLS# 12484195Listed by: BERKSHIRE HATHAWAY HOMESERVICES CHICAGO - New
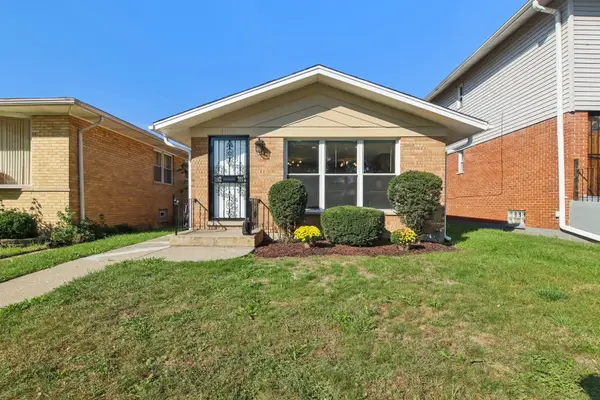 $289,000Active4 beds 2 baths1,120 sq. ft.
$289,000Active4 beds 2 baths1,120 sq. ft.11518 S Aberdeen Street, Chicago, IL 60643
MLS# 12484207Listed by: CROSSTOWN REALTORS, INC. - New
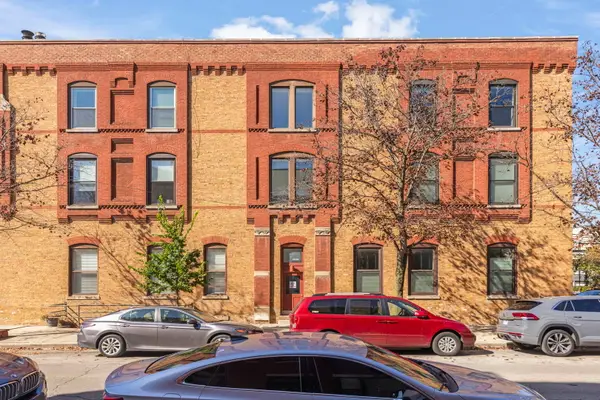 $349,000Active1 beds 1 baths
$349,000Active1 beds 1 baths1808 N Bissell Street #3A, Chicago, IL 60614
MLS# 12484793Listed by: JOHN GREENE, REALTOR - New
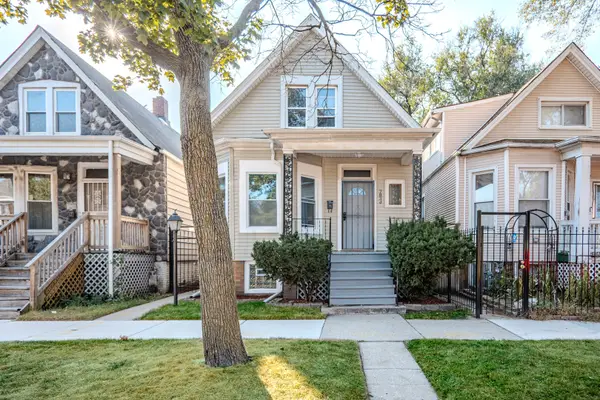 $299,900Active4 beds 3 baths1,002 sq. ft.
$299,900Active4 beds 3 baths1,002 sq. ft.7836 S Saint Lawrence Avenue, Chicago, IL 60619
MLS# 12486142Listed by: BLUE DOOR DAVE INC - New
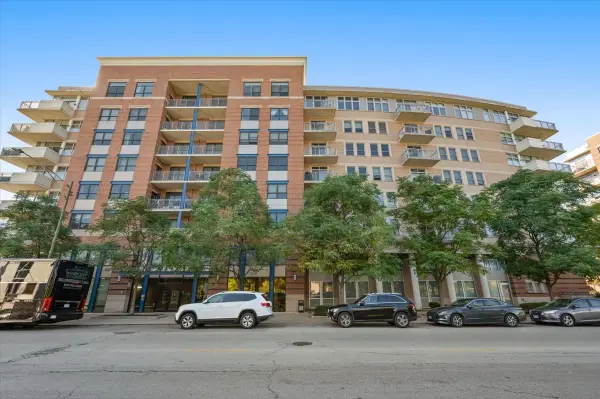 $450,000Active2 beds 2 baths1,295 sq. ft.
$450,000Active2 beds 2 baths1,295 sq. ft.511 W Division Street #607, Chicago, IL 60610
MLS# 12486148Listed by: BAIRD & WARNER
