5455 N Sheridan Road #3001, Chicago, IL 60640
Local realty services provided by:Better Homes and Gardens Real Estate Connections
5455 N Sheridan Road #3001,Chicago, IL 60640
$425,000
- 2 Beds
- 2 Baths
- 1,600 sq. ft.
- Condominium
- Active
Listed by:eabad haque
Office:coldwell banker realty
MLS#:12468016
Source:MLSNI
Price summary
- Price:$425,000
- Price per sq. ft.:$265.63
- Monthly HOA dues:$1,310
About this home
Extremely Chic, and Expansive 2 bed and 2 bathroom condominium in Edgewater Plaza! Live on the water, waking up to breathtaking priceless views! This unit features about 1,600 sq. ft. and has been completely remodeled in 2021. The updates includes Stainless Steel appliances (Fridge dishwasher, Stove/oven, microwave), Quartz counter tops, recently painted, vinyl plank floors in Bedrooms and living room, with tiles in foyer/kitchen, RH and Anthropologie chandelier's. During the renovation the kitchen walls were opened up to create an open floor plan perfect for entertaining. The primary bedroom has been expanded to create a large room that has additional seating area, nursery, or office space. Ensuite primary bathroom has also been expanded and renovated with standing glass and tile shower, tile floors, toto bidet toilets, and modern vanity. This unit includes $17k worth of remote controlled automated blinds, and smart home lights on Lutron. Enjoy the convenience of location being close to the red line, express busses, Marianos, beach/lake, Andersonville and much more! This building features a sundeck, BBQ grills, playground, dog run, doorman, party room, pool, library, tennis courts, storage and bike room. Schedule a showing today and be amazed!
Contact an agent
Home facts
- Year built:1970
- Listing ID #:12468016
- Added:1 day(s) ago
- Updated:October 08, 2025 at 07:28 PM
Rooms and interior
- Bedrooms:2
- Total bathrooms:2
- Full bathrooms:2
- Living area:1,600 sq. ft.
Heating and cooling
- Cooling:Central Air
- Heating:Forced Air
Structure and exterior
- Year built:1970
- Building area:1,600 sq. ft.
Schools
- High school:Senn High School
- Elementary school:Swift Elementary School Specialt
Utilities
- Water:Lake Michigan
- Sewer:Public Sewer
Finances and disclosures
- Price:$425,000
- Price per sq. ft.:$265.63
- Tax amount:$6,330 (2023)
New listings near 5455 N Sheridan Road #3001
 $1Pending4 beds 2 baths
$1Pending4 beds 2 baths4132 W Adams Street, Chicago, IL 60624
MLS# 12487266Listed by: RE/MAX CITYVIEW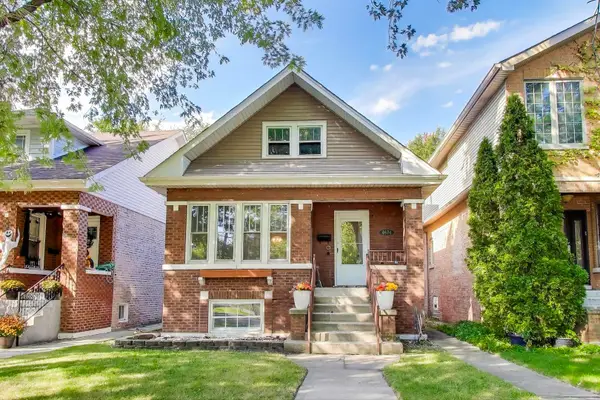 $399,000Pending3 beds 2 baths1,876 sq. ft.
$399,000Pending3 beds 2 baths1,876 sq. ft.4674 N Leclaire Avenue, Chicago, IL 60630
MLS# 12487740Listed by: @PROPERTIES CHRISTIE'S INTERNATIONAL REAL ESTATE- New
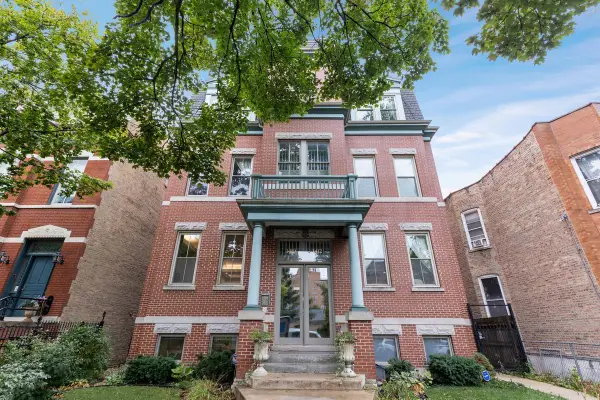 $799,000Active4 beds 3 baths
$799,000Active4 beds 3 baths1410 N Hoyne Avenue #1A, Chicago, IL 60622
MLS# 12477753Listed by: @PROPERTIES CHRISTIE'S INTERNATIONAL REAL ESTATE - New
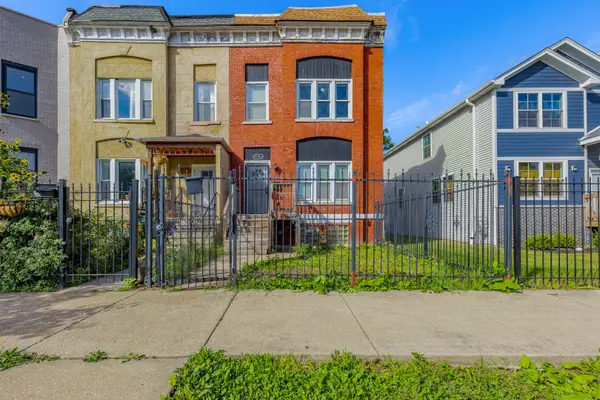 $349,000Active6 beds 3 baths1,800 sq. ft.
$349,000Active6 beds 3 baths1,800 sq. ft.1908 S Sawyer Avenue, Chicago, IL 60623
MLS# 12483654Listed by: REALTY OF AMERICA, LLC - New
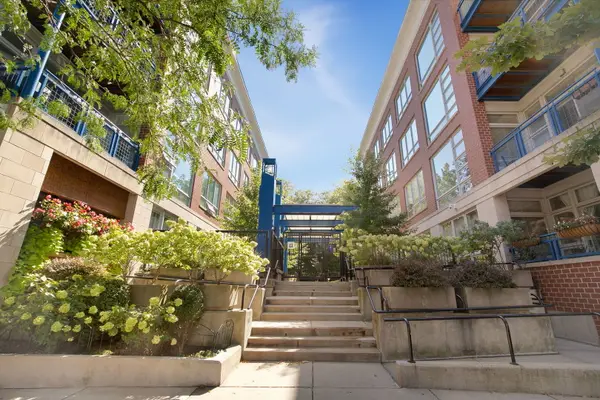 $624,800Active2 beds 2 baths1,600 sq. ft.
$624,800Active2 beds 2 baths1,600 sq. ft.1141 W Washington Boulevard #246, Chicago, IL 60607
MLS# 12488592Listed by: @PROPERTIES CHRISTIE'S INTERNATIONAL REAL ESTATE - New
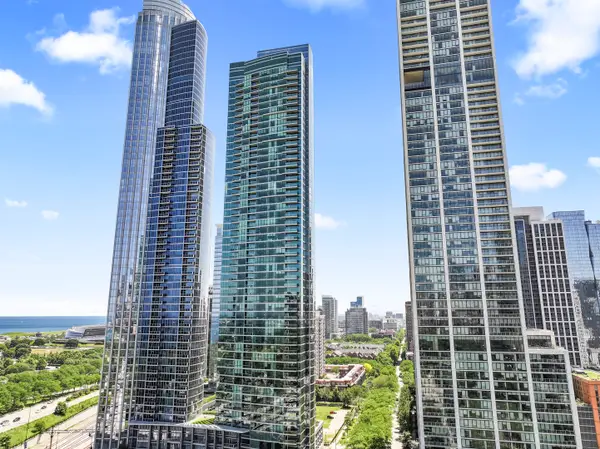 $950,000Active2 beds 2 baths1,722 sq. ft.
$950,000Active2 beds 2 baths1,722 sq. ft.1201 S Prairie Avenue #4702, Chicago, IL 60605
MLS# 12490438Listed by: ALLURE REAL ESTATE - New
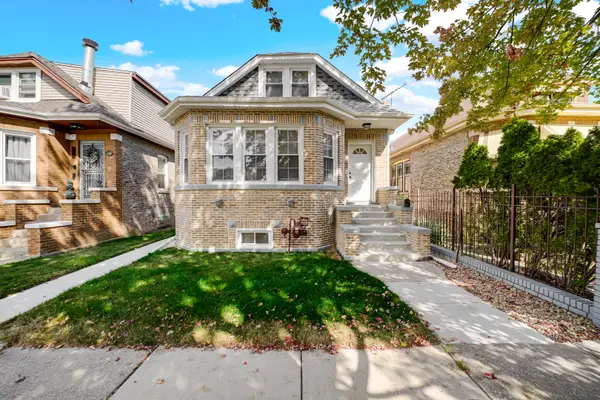 $365,000Active6 beds 3 baths2,200 sq. ft.
$365,000Active6 beds 3 baths2,200 sq. ft.732 E 104th Place, Chicago, IL 60628
MLS# 12490488Listed by: RE/MAX CITY - New
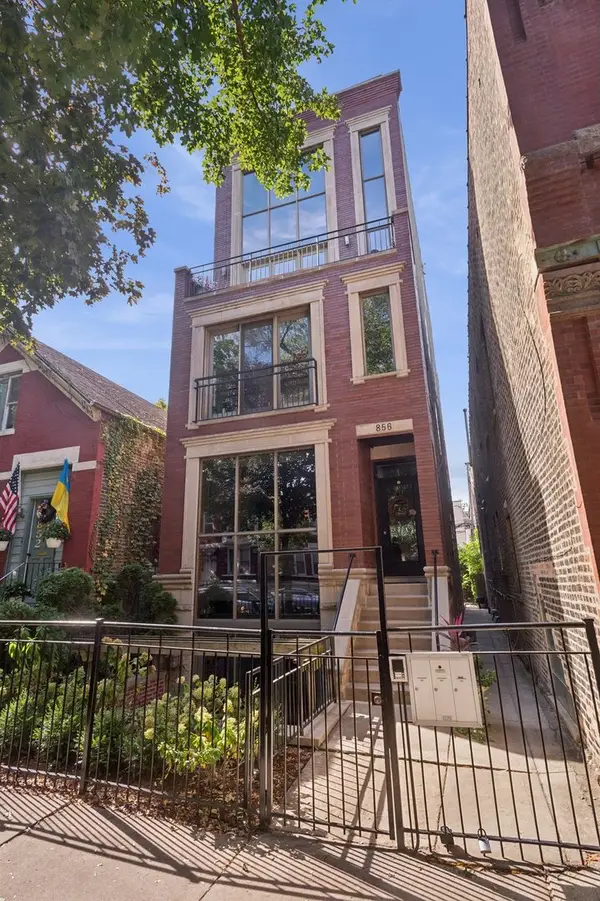 $825,000Active3 beds 2 baths
$825,000Active3 beds 2 baths856 N Winchester Avenue #3, Chicago, IL 60622
MLS# 12490851Listed by: BAIRD & WARNER - New
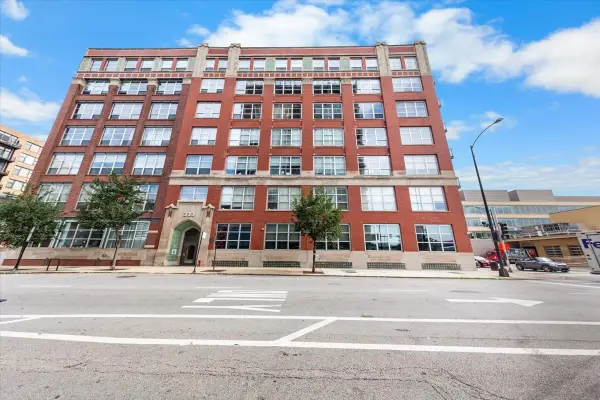 $595,000Active2 beds 2 baths1,660 sq. ft.
$595,000Active2 beds 2 baths1,660 sq. ft.333 S Desplaines Street #301, Chicago, IL 60661
MLS# 12491216Listed by: @PROPERTIES CHRISTIE'S INTERNATIONAL REAL ESTATE - New
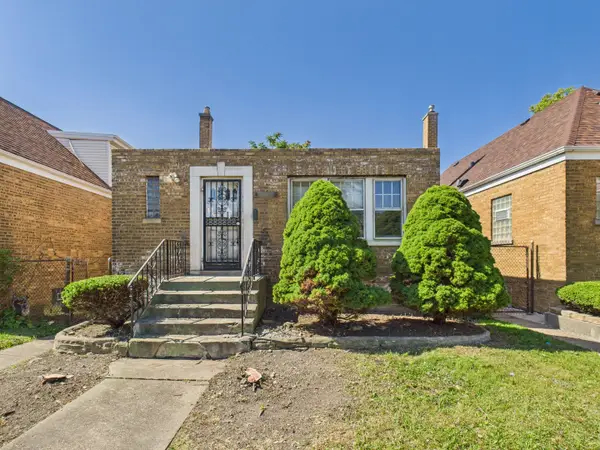 $89,000Active2 beds -- baths972 sq. ft.
$89,000Active2 beds -- baths972 sq. ft.9832 S Calumet Avenue, Chicago, IL 60628
MLS# 12491374Listed by: RE/MAX PREMIER
