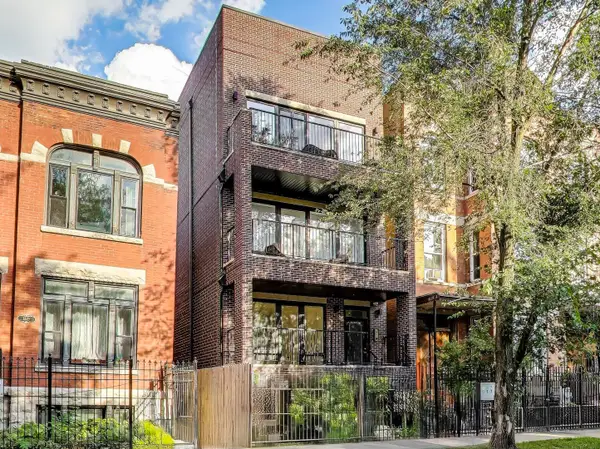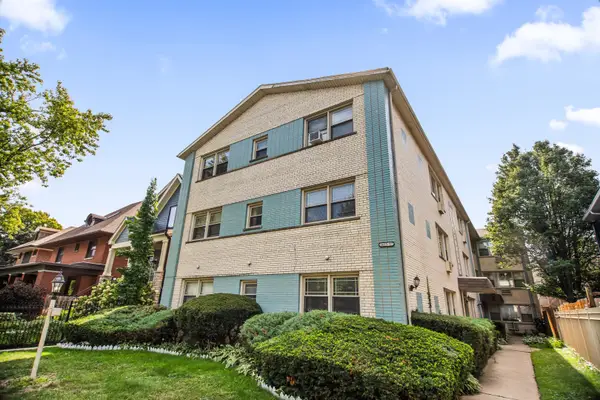5455 N Sheridan Road #3715, Chicago, IL 60640
Local realty services provided by:Better Homes and Gardens Real Estate Star Homes
5455 N Sheridan Road #3715,Chicago, IL 60640
$250,000
- 1 Beds
- 1 Baths
- 990 sq. ft.
- Condominium
- Pending
Listed by:david zwarycz
Office:@properties christie's international real estate
MLS#:12434625
Source:MLSNI
Price summary
- Price:$250,000
- Price per sq. ft.:$252.53
- Monthly HOA dues:$1,113
About this home
Sometimes, you really can have it all. This expansive, fully renovated corner-unit condo in a premier Edgewater building offers high-end, designer finishes and breathtaking lake, city, and sunset views. Dramatic, oversized windows frame the main living space, providing uninterrupted views of the beach, city skyline to the north and west, and stunning sunsets. Rich hardwood floors run through the home, complemented by custom designer lighting that adds elegance and warmth. The heart of the home is the showstopping kitchen, centered around a massive 13-foot island clad in luxurious Silver Dragon marble with waterfall edges. Matching marble countertops and backsplash extend the sleek design, while custom cabinetry offers abundant storage, including deep drawers with premium organizers and additional cabinets on the reverse side of the island. The kitchen is outfitted for serious cooks with a cooktop, vent hood, separate wall oven, and microwave. There's seating on both sides of the island, plus space for a small dining table overlooking the lake. The spa-inspired bathroom features a large walk-in shower with granite surround, a leathered granite vanity with a waterfall edge, elegant floor tile, and generous built-in storage. The oversized bedroom easily accommodates a king-sized bed, furniture, and features a generous well-organized closet space. A true entryway with a large coat closet adds functionality and a welcoming feel to the home. This pet- and investor-friendly building is impeccably managed and includes heat and air conditioning in the monthly assessment. Leased valet parking is available. Building amenities include: Roof deck, outdoor pool with cabanas and grill area, two hospitality rooms, dog run, dry cleaners and receiving room, reciprocal access to neighboring buildings' tennis courts and health club with indoor pool. All just steps from the beach, lakefront path, and the vibrant shops and restaurants of Edgewater and Andersonville. Convenient access to public transit and countless neighborhood amenities.
Contact an agent
Home facts
- Year built:1969
- Listing ID #:12434625
- Added:56 day(s) ago
- Updated:September 25, 2025 at 01:28 PM
Rooms and interior
- Bedrooms:1
- Total bathrooms:1
- Full bathrooms:1
- Living area:990 sq. ft.
Heating and cooling
- Cooling:Central Air
- Heating:Steam
Structure and exterior
- Year built:1969
- Building area:990 sq. ft.
Schools
- High school:Senn High School
- Middle school:Goudy Elementary School
- Elementary school:Goudy Elementary School
Utilities
- Water:Lake Michigan
- Sewer:Public Sewer
Finances and disclosures
- Price:$250,000
- Price per sq. ft.:$252.53
- Tax amount:$2,750 (2023)
New listings near 5455 N Sheridan Road #3715
- Open Sat, 2 to 4pmNew
 $315,000Active4 beds 2 baths1,010 sq. ft.
$315,000Active4 beds 2 baths1,010 sq. ft.7701 S Christiana Avenue, Chicago, IL 60652
MLS# 12474963Listed by: BAIRD & WARNER - New
 $132,000Active2 beds 2 baths2,200 sq. ft.
$132,000Active2 beds 2 baths2,200 sq. ft.7110 S Champlain Avenue, Chicago, IL 60619
MLS# 12477411Listed by: COLDWELL BANKER REALTY - Open Sat, 12 to 2pmNew
 $730,000Active3 beds 2 baths
$730,000Active3 beds 2 baths1317 N Larrabee Street #305, Chicago, IL 60610
MLS# 12478388Listed by: @PROPERTIES CHRISTIE'S INTERNATIONAL REAL ESTATE - Open Sat, 1 to 3pmNew
 $800,000Active4 beds 4 baths
$800,000Active4 beds 4 baths1445 N Rockwell Street #1, Chicago, IL 60622
MLS# 12479364Listed by: COMPASS - Open Sun, 12 to 2pmNew
 $479,000Active2 beds 2 baths1,460 sq. ft.
$479,000Active2 beds 2 baths1,460 sq. ft.6007 N Sheridan Road #25E, Chicago, IL 60660
MLS# 12480322Listed by: @PROPERTIES CHRISTIE'S INTERNATIONAL REAL ESTATE - New
 $2,200,000Active6 beds 6 baths4,200 sq. ft.
$2,200,000Active6 beds 6 baths4,200 sq. ft.1932 W Wolfram Street, Chicago, IL 60657
MLS# 12480902Listed by: BAIRD & WARNER - New
 $172,500Active1 beds 1 baths850 sq. ft.
$172,500Active1 beds 1 baths850 sq. ft.6171 N Sheridan Road #2809, Chicago, IL 60660
MLS# 12480910Listed by: BERKSHIRE HATHAWAY HOMESERVICES CHICAGO - New
 $2,995,000Active6 beds 6 baths4,700 sq. ft.
$2,995,000Active6 beds 6 baths4,700 sq. ft.3505 N Greenview Avenue, Chicago, IL 60657
MLS# 12461826Listed by: JAMESON SOTHEBY'S INTL REALTY - Open Sat, 12 to 2pmNew
 $250,000Active2 beds 2 baths
$250,000Active2 beds 2 baths1615 W Touhy Avenue #2N, Chicago, IL 60626
MLS# 12466325Listed by: BERKSHIRE HATHAWAY HOMESERVICES CHICAGO - Open Sat, 1 to 3pmNew
 $375,000Active1 beds 1 baths850 sq. ft.
$375,000Active1 beds 1 baths850 sq. ft.400 N Lasalle Street #1410, Chicago, IL 60654
MLS# 12470546Listed by: @PROPERTIES CHRISTIE'S INTERNATIONAL REAL ESTATE
