5524 N Luna Avenue, Chicago, IL 60630
Local realty services provided by:Better Homes and Gardens Real Estate Star Homes
5524 N Luna Avenue,Chicago, IL 60630
$600,000
- 4 Beds
- 2 Baths
- 2,200 sq. ft.
- Single family
- Pending
Listed by: brian behan
Office: @properties christie's international real estate
MLS#:12448844
Source:MLSNI
Price summary
- Price:$600,000
- Price per sq. ft.:$272.73
About this home
Welcome home to this beautifully renovated 5-bedroom, 2-bath all-brick bungalow in the heart of Jefferson Park - where modern luxury meets timeless Chicago charm. Step inside to a bright, open interior filled with natural light, featuring elegant, recessed lighting and a seamless flow throughout. The main level showcases a spacious open concept living and dining area that leads to a designer kitchen sure to impress. Enjoy brand-new stainless-steel appliances, quartz countertops, a stylish hex-tile backsplash, and satin brass fixtures that add just the right touch of sophistication and warmth. Retreat upstairs to the serene primary suite, complete with a convenient in-unit washer and dryer - one of two laundry areas in the home. Thoughtful upgrades continue with two new HVAC systems; dual-zone climate control for personalized comfort year-round. No detail has been overlooked: new architectural-grade roof, energy-efficient windows with custom window treatments, updated electrical and plumbing systems, and a full perimeter drain tile with sump pump for peace of mind. The basement offers endless possibilities for build out- perfect for a family room, home gym, office, or guest suite. Outside, relax or entertain in the privately fenced backyard, featuring a one-car garage plus two additional exterior parking spaces. Ideally located near parks, top-rated schools, public transit, and the Kennedy Expressway, this move-in-ready gem delivers modern living, classic character, and unbeatable convenience - all in one of Chicago's most welcoming neighborhoods.
Contact an agent
Home facts
- Year built:1925
- Listing ID #:12448844
- Added:53 day(s) ago
- Updated:December 29, 2025 at 08:47 AM
Rooms and interior
- Bedrooms:4
- Total bathrooms:2
- Full bathrooms:2
- Living area:2,200 sq. ft.
Heating and cooling
- Cooling:Central Air
- Heating:Forced Air, Natural Gas
Structure and exterior
- Roof:Asphalt
- Year built:1925
- Building area:2,200 sq. ft.
Schools
- High school:Taft High School
- Elementary school:Farnsworth Elementary School
Utilities
- Water:Public
- Sewer:Public Sewer
Finances and disclosures
- Price:$600,000
- Price per sq. ft.:$272.73
- Tax amount:$6,333 (2023)
New listings near 5524 N Luna Avenue
- New
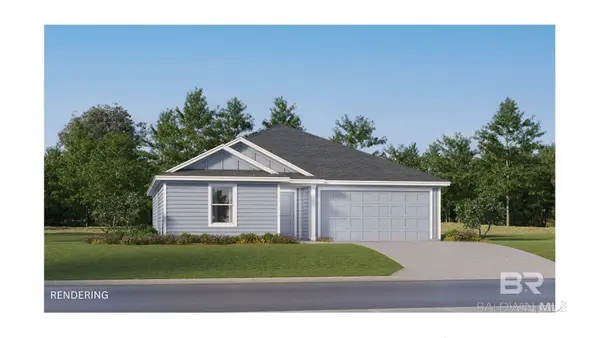 $249,990Active3 beds 2 baths1,413 sq. ft.
$249,990Active3 beds 2 baths1,413 sq. ft.19989 Clover Field Lane, Summerdale, AL 36535
MLS# 389421Listed by: LENNAR HOMES COASTAL REALTY, L - New
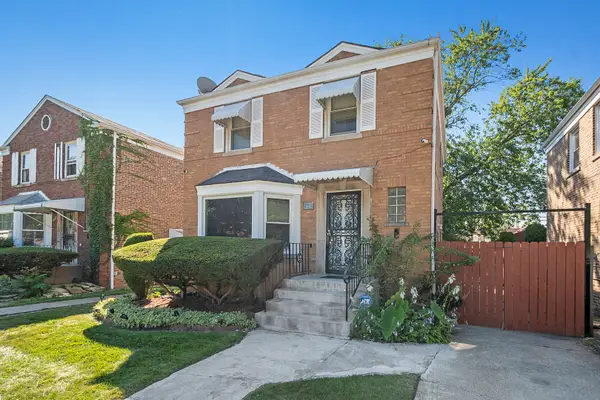 $269,000Active5 beds 2 baths2,210 sq. ft.
$269,000Active5 beds 2 baths2,210 sq. ft.8816 S Constance Avenue, Chicago, IL 60617
MLS# 12535879Listed by: RE/MAX 10 - New
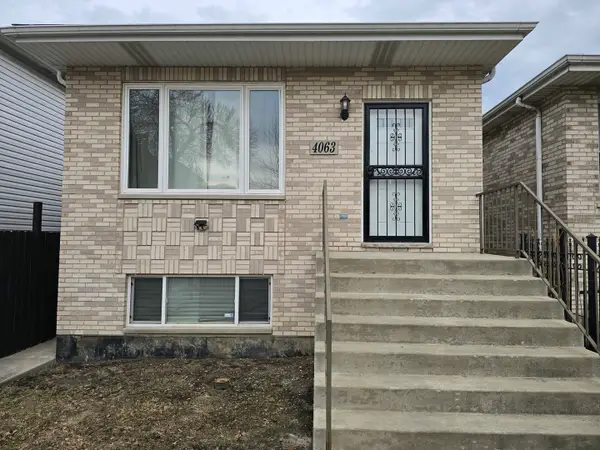 $539,000Active4 beds 3 baths2,300 sq. ft.
$539,000Active4 beds 3 baths2,300 sq. ft.4063 S Rockwell Street, Chicago, IL 60632
MLS# 12535700Listed by: CHI REAL ESTATE GROUP LLC - New
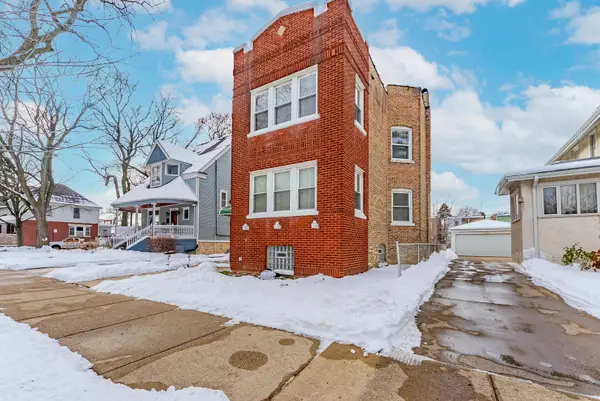 $749,999Active5 beds 3 baths
$749,999Active5 beds 3 baths4706 N Kilpatrick Avenue, Chicago, IL 60630
MLS# 12535827Listed by: REALTY OF AMERICA, LLC 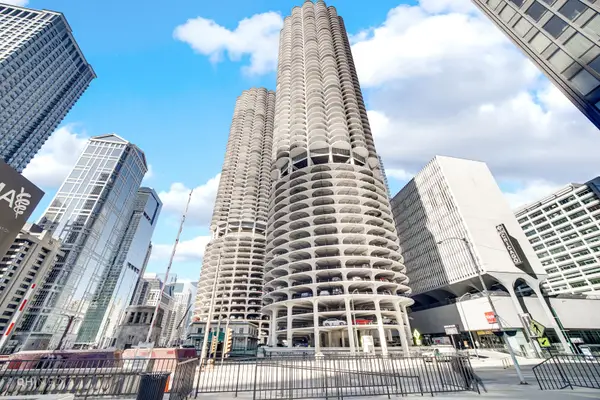 $168,000Pending-- beds 1 baths500 sq. ft.
$168,000Pending-- beds 1 baths500 sq. ft.300 N State Street #2126, Chicago, IL 60654
MLS# 12535176Listed by: RE/MAX PREMIER- New
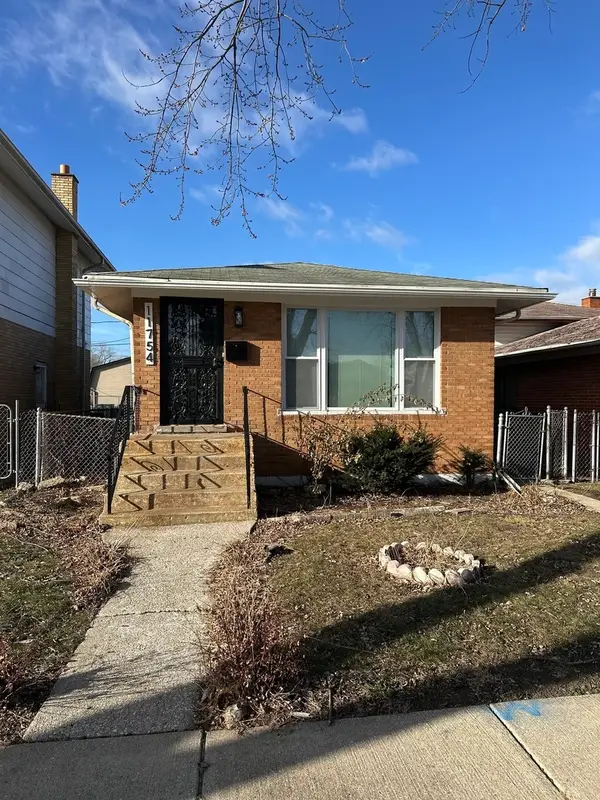 $264,900Active4 beds 2 baths1,040 sq. ft.
$264,900Active4 beds 2 baths1,040 sq. ft.11754 S Laflin Avenue, Chicago, IL 60628
MLS# 12528771Listed by: KALE REALTY - New
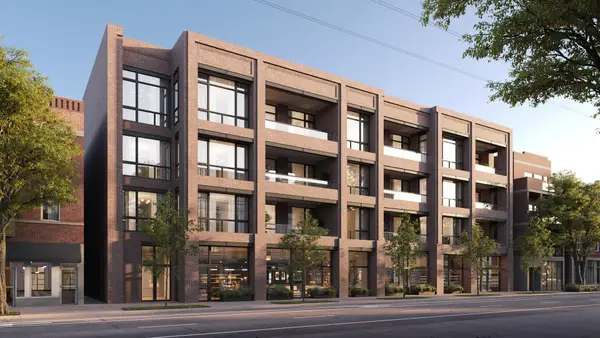 $1,125,000Active3 beds 3 baths
$1,125,000Active3 beds 3 baths3037 N Lincoln Avenue #203, Chicago, IL 60657
MLS# 12535804Listed by: BAIRD & WARNER - New
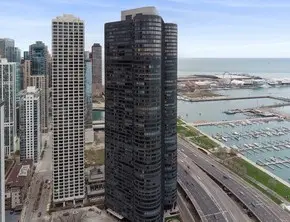 $379,500Active1 beds 2 baths1,023 sq. ft.
$379,500Active1 beds 2 baths1,023 sq. ft.155 N Harbor Drive #4007, Chicago, IL 60601
MLS# 12535349Listed by: COLDWELL BANKER REALTY - New
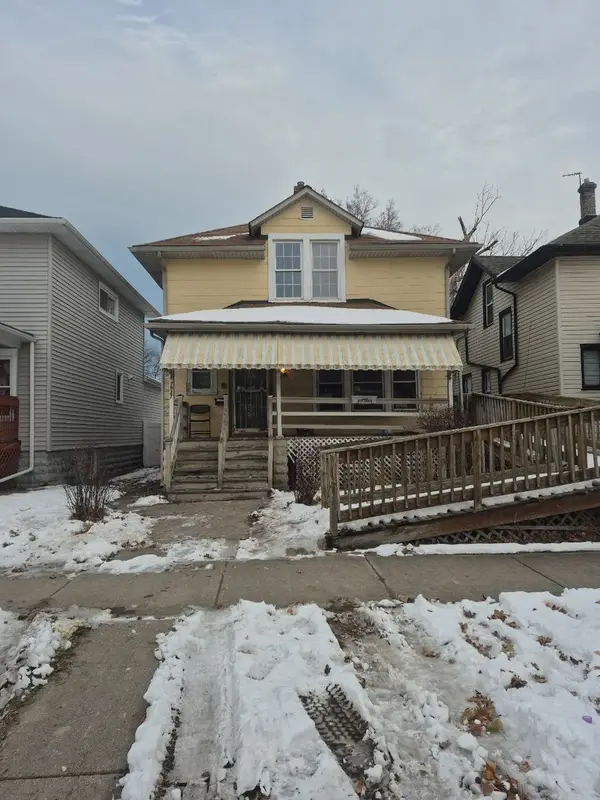 $149,000Active3 beds 2 baths1,440 sq. ft.
$149,000Active3 beds 2 baths1,440 sq. ft.7527 S Chappel Avenue, Chicago, IL 60649
MLS# 12535759Listed by: MONDO ESTATE REALTY INC - New
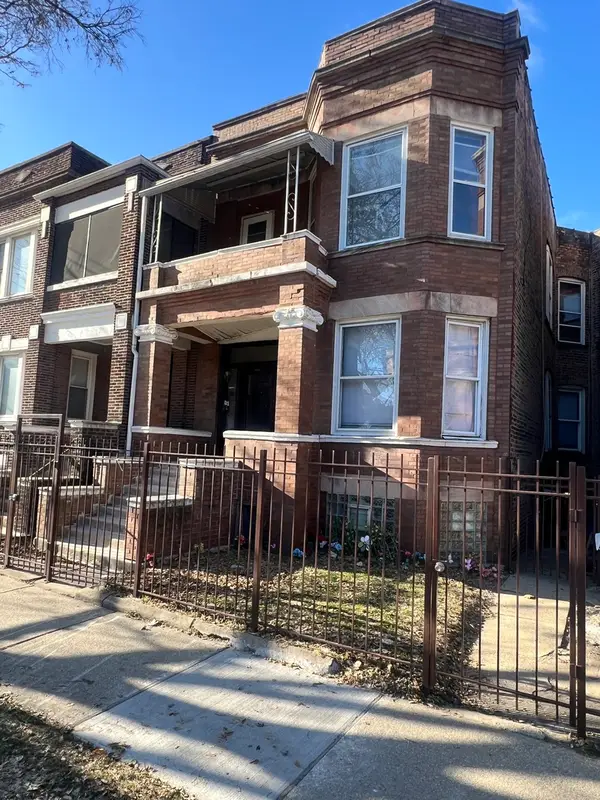 $370,000Active8 beds 3 baths
$370,000Active8 beds 3 baths6240 S Evans Avenue, Chicago, IL 60637
MLS# 12532486Listed by: COLDWELL BANKER REALTY
