5531 N Campbell Avenue #1, Chicago, IL 60625
Local realty services provided by:Better Homes and Gardens Real Estate Star Homes
5531 N Campbell Avenue #1,Chicago, IL 60625
$700,000
- 4 Beds
- 3 Baths
- 2,400 sq. ft.
- Condominium
- Active
Upcoming open houses
- Sat, Sep 2011:00 am - 12:30 pm
- Sun, Sep 2111:00 am - 12:30 pm
Listed by:barbara o'connor
Office:baird & warner
MLS#:12473271
Source:MLSNI
Price summary
- Price:$700,000
- Price per sq. ft.:$291.67
- Monthly HOA dues:$350
About this home
IT DOES NOT GET MUCH BETTER THAN THIS!!! This amazing 4-5 Bedroom plus office/workout room, 3 newer bathrooms, duplex unit is located in Budlong Woods/Lincoln Square. This is truly a Bungalow in a Condo Body. Amazing space, meticulously maintained with gleaming hardwood floors on both levels of living, fireplace, bay windows, loads of light, 3 bedrooms on first floor and 2 bedrooms in lower level, (1 can be an exercise room) spacious living spaces including large living room/dining room, spectacular family room, open office with built-in desk, laundry room, storage. Kitchen features all the Bells and Whistles a true chef would want with built-in kitchen table. Exterior features front wrought-iron fence, landscaped areas, 1 garage parking spot. Inclusion is freezer and iron art work above the fireplace. Area amenities are Nature Center, Lincoln Square, Andersonville, great restaurants, parks, health club, and so much more. Too good to be true. LIVE LARGE!!!!
Contact an agent
Home facts
- Year built:1924
- Listing ID #:12473271
- Added:1 day(s) ago
- Updated:September 17, 2025 at 10:37 PM
Rooms and interior
- Bedrooms:4
- Total bathrooms:3
- Full bathrooms:3
- Living area:2,400 sq. ft.
Heating and cooling
- Cooling:Central Air
- Heating:Natural Gas
Structure and exterior
- Year built:1924
- Building area:2,400 sq. ft.
Schools
- Elementary school:Jamieson Elementary School
Utilities
- Water:Lake Michigan
Finances and disclosures
- Price:$700,000
- Price per sq. ft.:$291.67
- Tax amount:$7,529 (2023)
New listings near 5531 N Campbell Avenue #1
- New
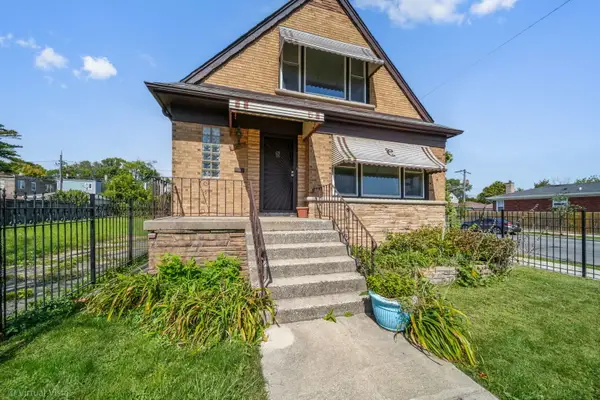 $487,000Active7 beds 3 baths
$487,000Active7 beds 3 baths4400 W Cortez Street, Chicago, IL 60651
MLS# 12330275Listed by: EXIT REAL ESTATE PARTNERS - New
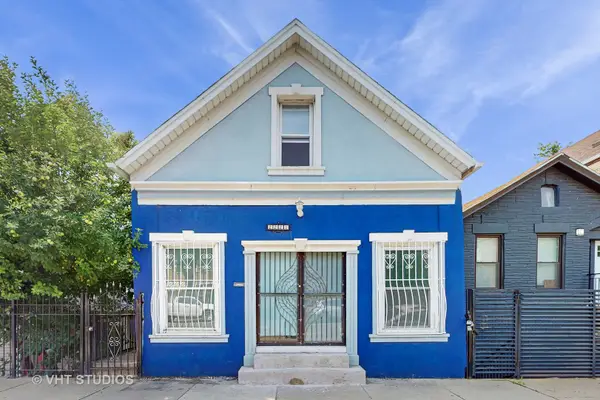 $409,000Active4 beds 2 baths
$409,000Active4 beds 2 baths2221 W 21st Street, Chicago, IL 60608
MLS# 12404867Listed by: BAIRD & WARNER - Open Sat, 11am to 12:30pmNew
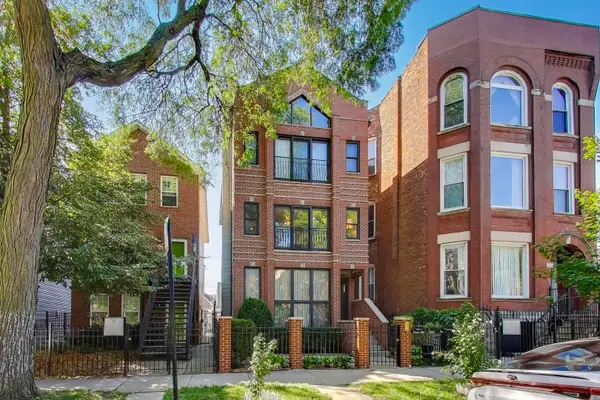 $425,000Active2 beds 2 baths1,250 sq. ft.
$425,000Active2 beds 2 baths1,250 sq. ft.2733 W Potomac Avenue #2, Chicago, IL 60622
MLS# 12463552Listed by: COMPASS - Open Sat, 2 to 4pmNew
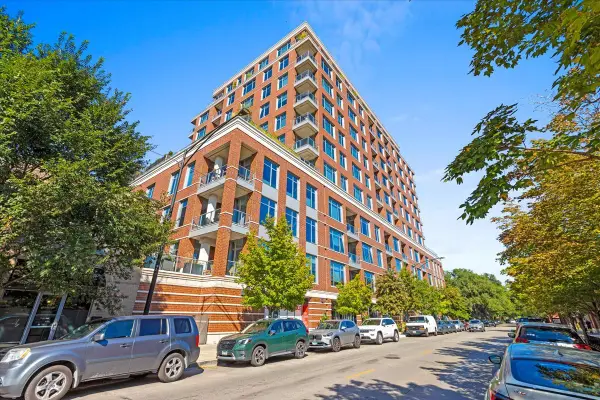 $1,700,000Active3 beds 4 baths2,762 sq. ft.
$1,700,000Active3 beds 4 baths2,762 sq. ft.540 W Webster Avenue #311, Chicago, IL 60614
MLS# 12464652Listed by: COLDWELL BANKER REALTY - Open Sat, 11am to 1pmNew
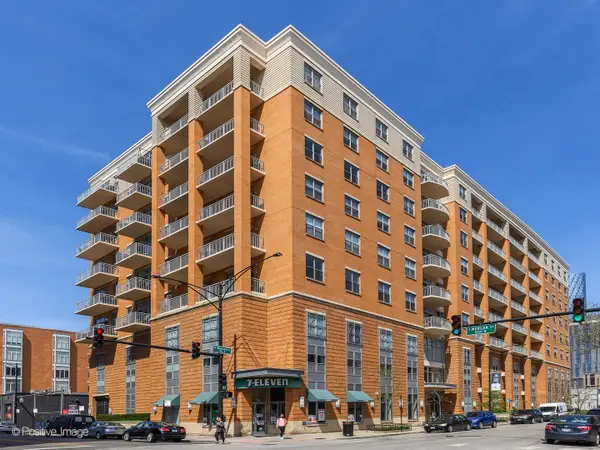 $625,000Active2 beds 2 baths1,417 sq. ft.
$625,000Active2 beds 2 baths1,417 sq. ft.950 W Monroe Street #510, Chicago, IL 60607
MLS# 12466674Listed by: JAMESON SOTHEBY'S INTL REALTY - New
 $175,000Active1 beds 1 baths750 sq. ft.
$175,000Active1 beds 1 baths750 sq. ft.2921 S Michigan Avenue #405, Chicago, IL 60616
MLS# 12468447Listed by: S & W REALTY - New
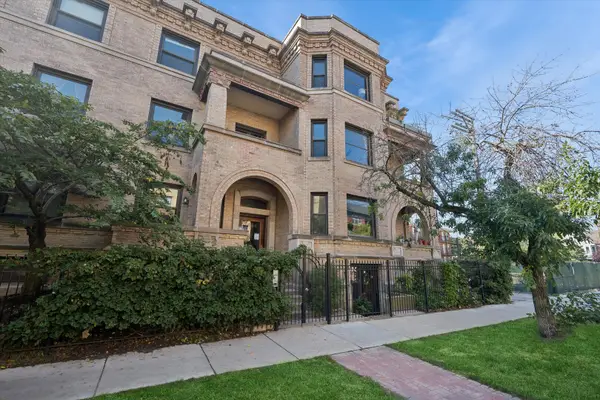 $599,900Active3 beds 2 baths1,390 sq. ft.
$599,900Active3 beds 2 baths1,390 sq. ft.1353 W Wilson Avenue #2, Chicago, IL 60640
MLS# 12469089Listed by: JAMESON SOTHEBY'S INTL REALTY - New
 $249,900Active1 beds 1 baths
$249,900Active1 beds 1 baths1727 S Indiana Avenue #301, Chicago, IL 60616
MLS# 12471280Listed by: BAIRD & WARNER - New
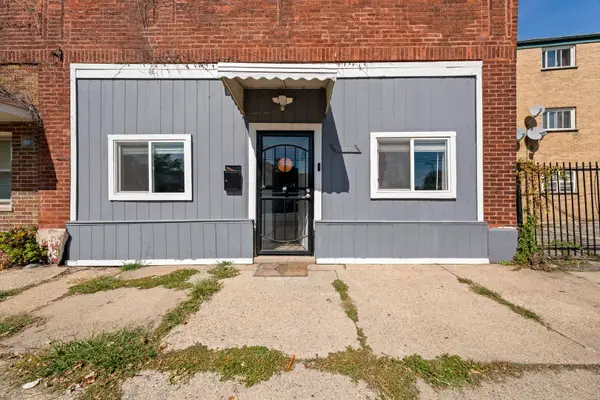 $229,900Active4 beds 1 baths1,666 sq. ft.
$229,900Active4 beds 1 baths1,666 sq. ft.2010 W 115th Street, Chicago, IL 60643
MLS# 12471619Listed by: LANDSTAR REALTY GROUP, INC. - Open Fri, 4:30 to 6pmNew
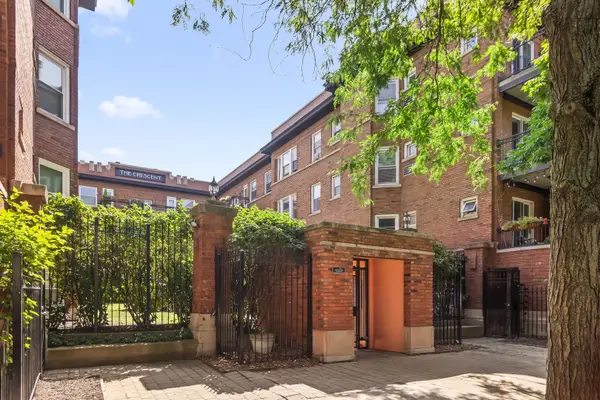 $365,000Active2 beds 1 baths
$365,000Active2 beds 1 baths843 W Belle Plaine Avenue #1S, Chicago, IL 60613
MLS# 12471764Listed by: COMPASS
