5533 N Forest Glen Avenue, Chicago, IL 60630
Local realty services provided by:Better Homes and Gardens Real Estate Connections
Listed by:mikel hoxha
Office:@properties christie's international real estate
MLS#:12456805
Source:MLSNI
Price summary
- Price:$649,000
- Price per sq. ft.:$291.55
About this home
OVER 3300 SQFT of Living Space including the basement. The Forest Glen House you have been waiting for! Tucked away in one of Chicago's most coveted enclaves, this enchanting mid-century stone Cape Cod home offers an extraordinary blend of timeless charm, thoughtful design, and serene natural surroundings. Located in the heart of the highly sought-after Forest Glen, this home sits on a lush, tree-lined lot adjacent directly to the Forest Glen Nature Preserve, offering a rare sense of seclusion and tranquility, right in the city. As you approach, the classic stone exterior evokes a sense of permanence and character, seamlessly blending with the canopy of mature trees that frame the property. Inside, the home opens to a sun-drenched living room, where large picture windows invite in soft natural light and frame picturesque views of the green surroundings with the fireplace adding warmth and ambiance. The kitchen is a true classic, with rich oak cabinetry, stainless steel appliances, and a custom tile backsplash. Adjacent is a formal dining space that flows effortlessly for gatherings, whether intimate or grand. Staying on the main level, you'll find two generously sized bedrooms and a full bathroom, offering comfortable accommodations for family or guests. At the heart of the home, the inviting family room exudes rustic charm, featuring a stunning stone fireplace, exposed wooden beams, and a built-in bar. Perfect for entertaining or relaxing. A set of doors leads from the family room to a curated outdoor patio, a private retreat ideal for enjoying a morning coffee or hosting under the stars. Upstairs, the primary suite offers a peaceful escape, complete with its own full bath, skylights for added brightness and views of the treetops beyond. The home also features a full unfinished basement with a third full bathroom, providing endless possibilities for additional living space, storage, or a custom build-out to suit your lifestyle. Completing the property is a 2.5-car detached garage situated along the alley, true to classic Chicago style, offering ample parking and storage. Surrounded by nature yet minutes from the city, this is a rare opportunity to own a home that feels like a private sanctuary, nestled within one of the most desirable neighborhoods on the Northwest Side. Discover the quiet beauty of Forest Glen. Where nature, character, and comfort converge. One mile distance from Highly Rated Sauganash and Farmsworth Elementary Schools and the excellent William Taft High School.
Contact an agent
Home facts
- Year built:1946
- Listing ID #:12456805
- Added:1 day(s) ago
- Updated:September 10, 2025 at 08:40 PM
Rooms and interior
- Bedrooms:3
- Total bathrooms:3
- Full bathrooms:3
- Living area:2,226 sq. ft.
Heating and cooling
- Cooling:Central Air
- Heating:Natural Gas
Structure and exterior
- Roof:Asphalt
- Year built:1946
- Building area:2,226 sq. ft.
- Lot area:0.18 Acres
Schools
- High school:Taft High School
- Elementary school:Sauganash Elementary School
Utilities
- Water:Public
Finances and disclosures
- Price:$649,000
- Price per sq. ft.:$291.55
- Tax amount:$6,943 (2023)
New listings near 5533 N Forest Glen Avenue
- New
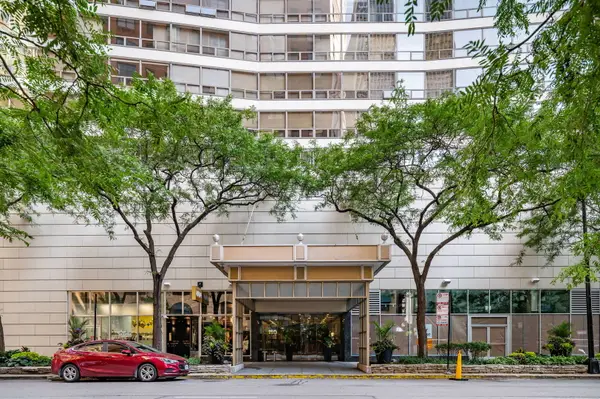 $400,000Active2 beds 2 baths
$400,000Active2 beds 2 baths110 E Delaware Place #1001, Chicago, IL 60611
MLS# 12441699Listed by: COMPASS - New
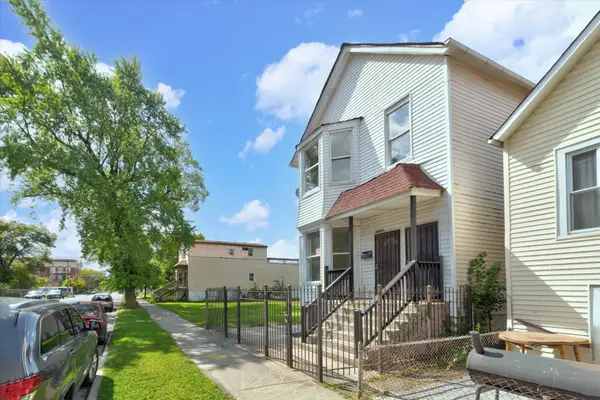 $310,000Active4 beds 2 baths
$310,000Active4 beds 2 baths5032 S Princeton Avenue, Chicago, IL 60609
MLS# 12462419Listed by: INSPIRE REALTY GROUP - New
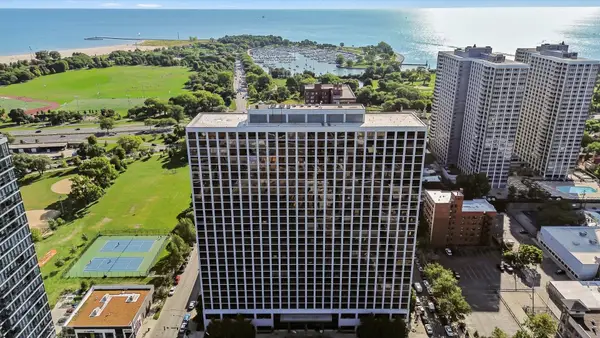 $210,000Active-- beds 1 baths
$210,000Active-- beds 1 baths4343 N Clarendon Avenue #2810, Chicago, IL 60613
MLS# 12465783Listed by: HAXTON CLARE REAL ESTATE - New
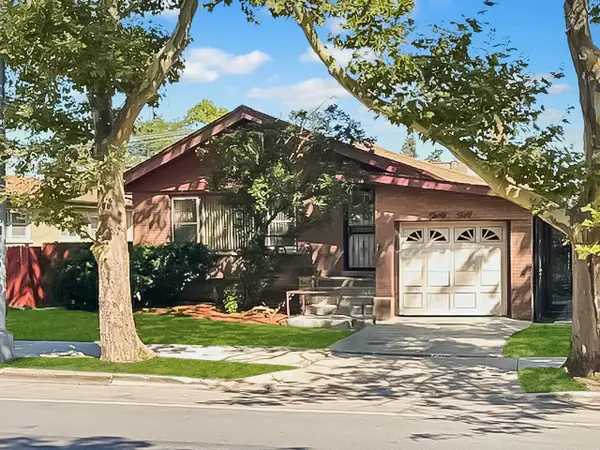 $239,900Active3 beds 2 baths1,817 sq. ft.
$239,900Active3 beds 2 baths1,817 sq. ft.3050 W Marquette Road, Chicago, IL 60629
MLS# 12466221Listed by: RE/MAX 1ST SERVICE - New
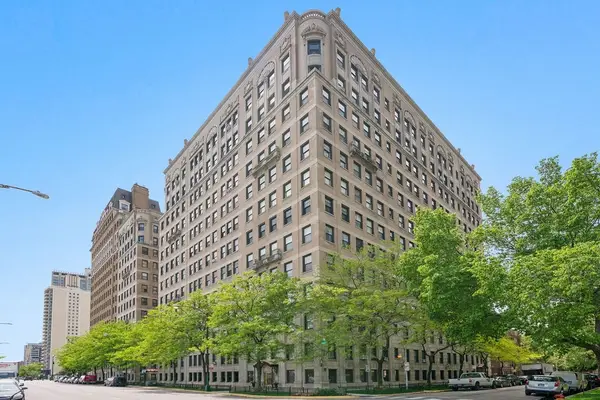 $515,000Active3 beds 2 baths1,800 sq. ft.
$515,000Active3 beds 2 baths1,800 sq. ft.3534 N Lake Shore Drive #6D, Chicago, IL 60657
MLS# 12468426Listed by: CB REAL ESTATE LLC - New
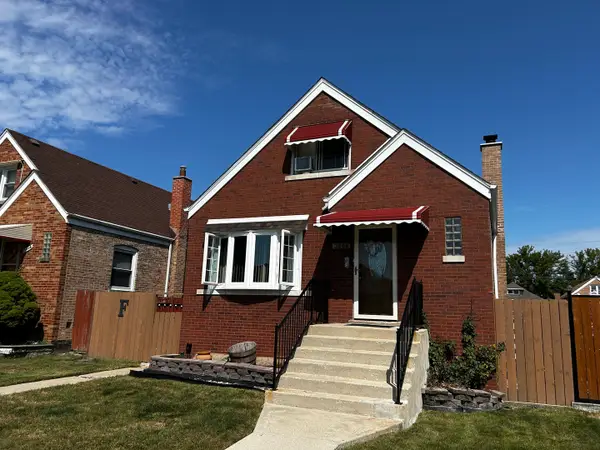 $329,900Active4 beds 2 baths1,600 sq. ft.
$329,900Active4 beds 2 baths1,600 sq. ft.3444 W 53 Place, Chicago, IL 60632
MLS# 12468575Listed by: SKYDAN REAL ESTATE SALES, LLC - New
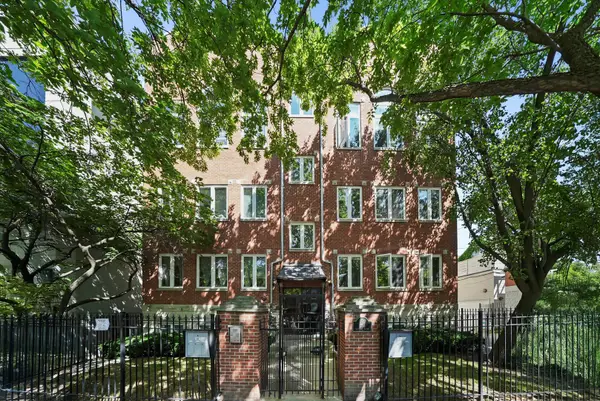 $524,999Active2 beds 2 baths
$524,999Active2 beds 2 baths1712 W Lemoyne Street #2E, Chicago, IL 60622
MLS# 12468679Listed by: @PROPERTIES CHRISTIE'S INTERNATIONAL REAL ESTATE - New
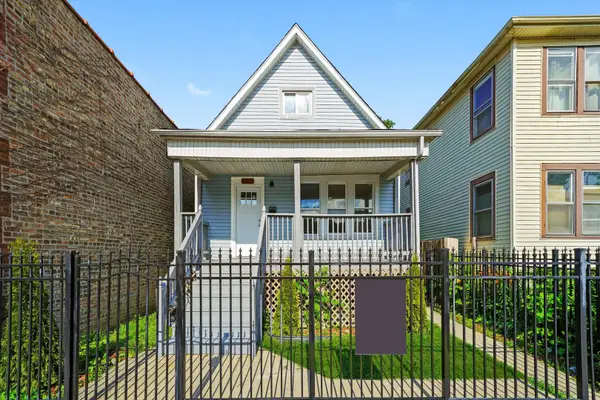 $248,000Active6 beds 3 baths1,800 sq. ft.
$248,000Active6 beds 3 baths1,800 sq. ft.10617 S Wentworth Avenue, Chicago, IL 60628
MLS# 12468696Listed by: REAL BROKER LLC - New
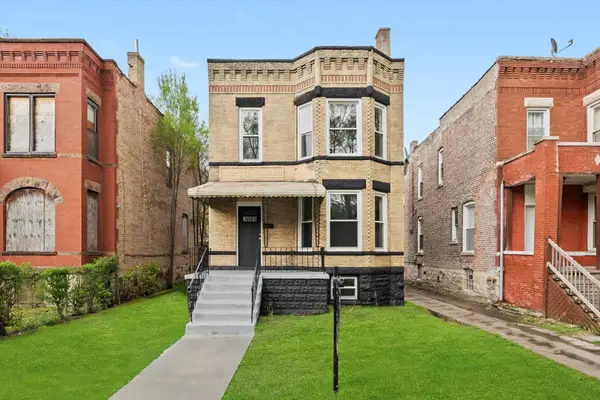 $262,000Active5 beds 3 baths1,632 sq. ft.
$262,000Active5 beds 3 baths1,632 sq. ft.7421 S Eggleston Avenue, Chicago, IL 60621
MLS# 12468702Listed by: REAL BROKER LLC - New
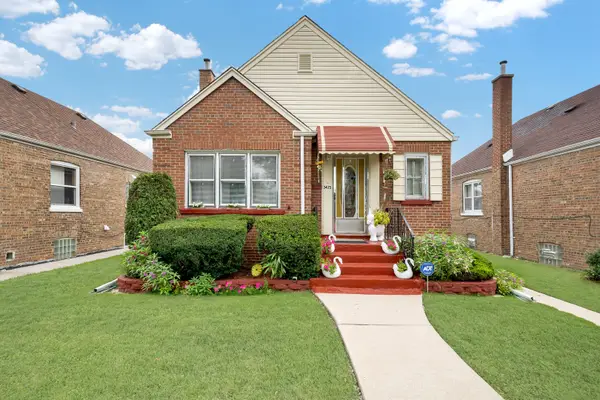 $298,500Active4 beds 2 baths1,396 sq. ft.
$298,500Active4 beds 2 baths1,396 sq. ft.3415 W 53rd Place, Chicago, IL 60632
MLS# 12468735Listed by: RE/MAX MI CASA
