555 W Armitage Avenue #2W, Chicago, IL 60614
Local realty services provided by:Better Homes and Gardens Real Estate Connections
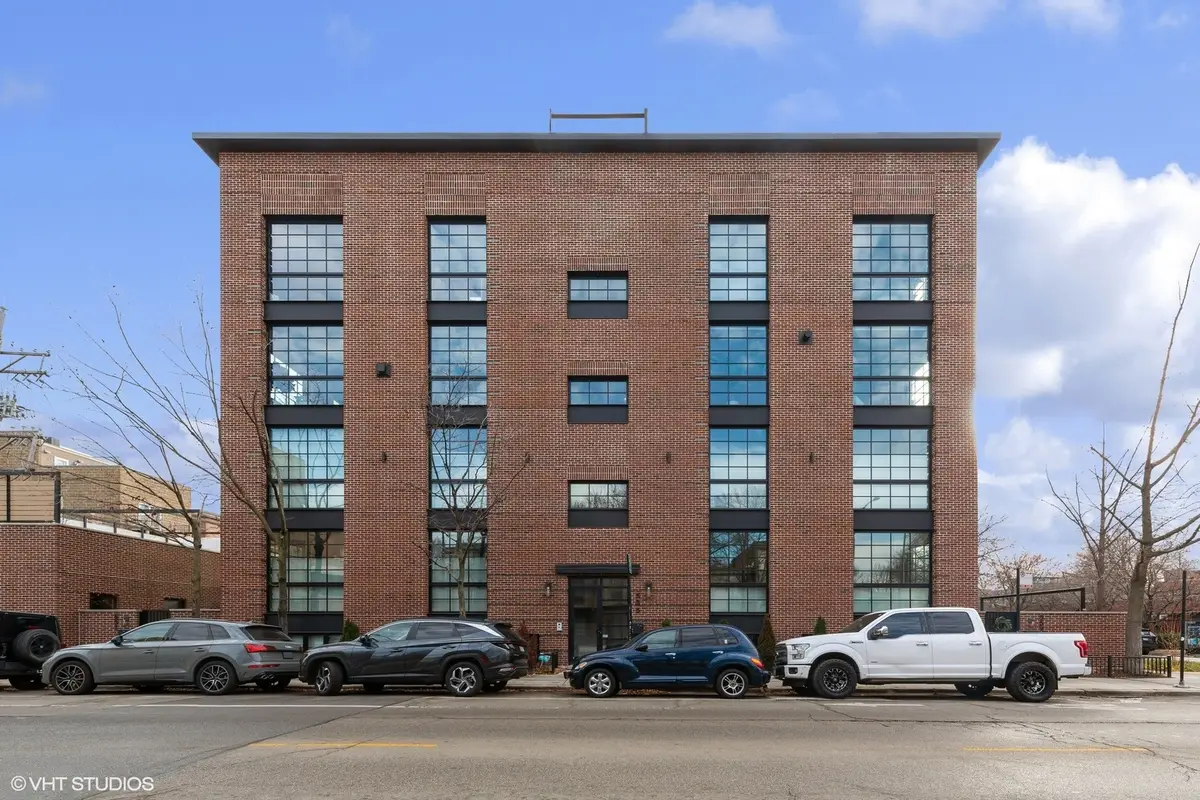
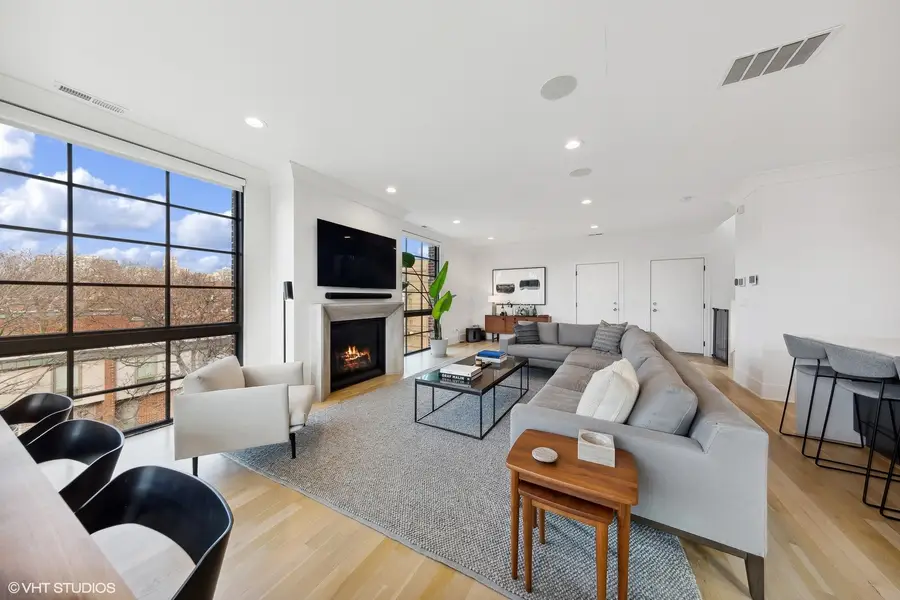
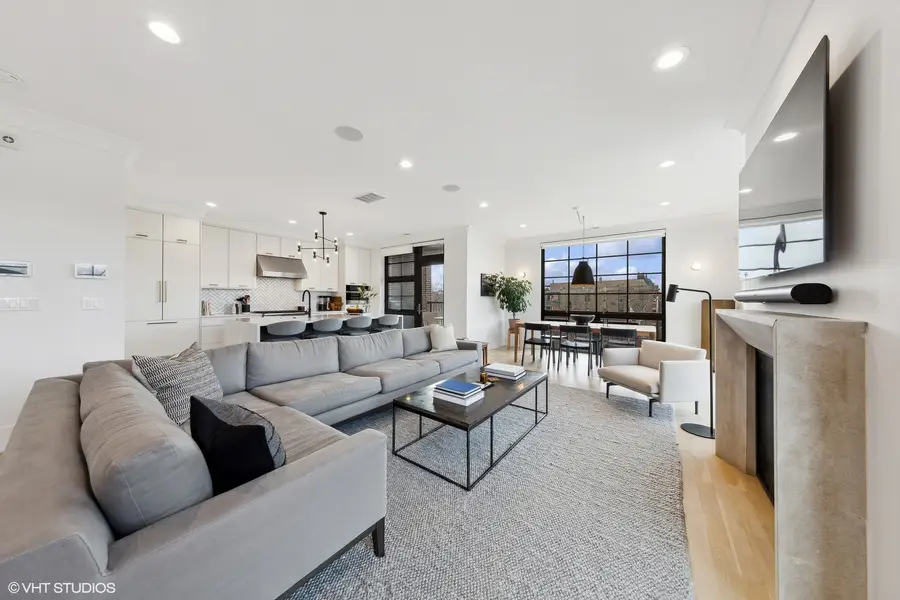
555 W Armitage Avenue #2W,Chicago, IL 60614
$1,500,000
- 3 Beds
- 3 Baths
- 2,000 sq. ft.
- Condominium
- Pending
Listed by:philip skowron
Office:compass
MLS#:12414257
Source:MLSNI
Price summary
- Price:$1,500,000
- Price per sq. ft.:$750
- Monthly HOA dues:$270
About this home
Experience elevated city living in this sophisticated corner duplex-up featuring 3 bedrooms and 2.1 bathrooms, thoughtfully designed with premium materials and high-end finishes inspired by Chicago's Industrial Revolution. Built by Halcyon Development, this residence offers an open and airy living and dining area highlighted by floor-to-ceiling windows that flood the space with natural light. The chef's kitchen is beautifully positioned at the heart of the main level, showcasing a striking waterfall island, professional-grade appliances, custom cabinetry, and designer lighting by Lightology. Just off the main living space, enjoy a private terrace, perfect for relaxing or entertaining. All three bedrooms are located on the upper level, including a spacious suite overlooking Armitage Avenue. The en-suite bath features a large black metal-framed glass shower, marble tile, dual vanity with designer lighting, and heated floors for added comfort. Additional features include white oak hardwood flooring, detailed millwork with crown molding and raised baseboards, generous closet space, and a stylish navy wet bar on the third level that opens to a fully built-out roof deck boasting breathtaking 360-degree skyline views, outdoor kitchen with built-in grill, & beverage cooler. One garage parking space is included. Ideally located with easy access to dining, shopping, and transportation, this home offers exceptional style and convenience.
Contact an agent
Home facts
- Year built:2020
- Listing Id #:12414257
- Added:36 day(s) ago
- Updated:August 13, 2025 at 07:39 AM
Rooms and interior
- Bedrooms:3
- Total bathrooms:3
- Full bathrooms:2
- Half bathrooms:1
- Living area:2,000 sq. ft.
Heating and cooling
- Cooling:Central Air
- Heating:Forced Air, Natural Gas
Structure and exterior
- Year built:2020
- Building area:2,000 sq. ft.
Schools
- High school:Lincoln Park High School
- Middle school:Lincoln Elementary School
- Elementary school:Lincoln Elementary School
Utilities
- Water:Public
- Sewer:Public Sewer
Finances and disclosures
- Price:$1,500,000
- Price per sq. ft.:$750
- Tax amount:$25,846 (2023)
New listings near 555 W Armitage Avenue #2W
- New
 $250,000Active3 beds 1 baths998 sq. ft.
$250,000Active3 beds 1 baths998 sq. ft.8054 S Kolmar Avenue, Chicago, IL 60652
MLS# 12423781Listed by: @PROPERTIES CHRISTIE'S INTERNATIONAL REAL ESTATE - New
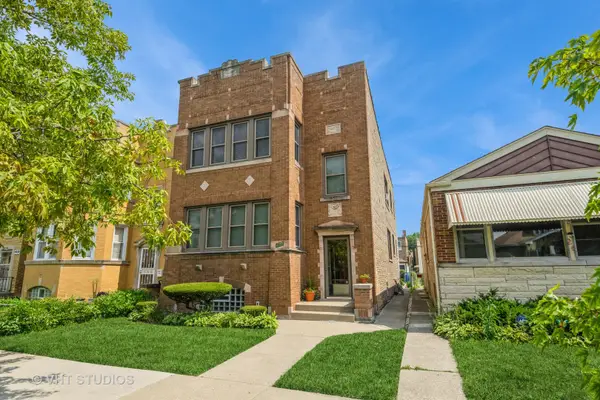 $659,900Active6 beds 3 baths
$659,900Active6 beds 3 baths4933 N Kilpatrick Avenue, Chicago, IL 60630
MLS# 12437689Listed by: BAIRD & WARNER - Open Sat, 11am to 1pmNew
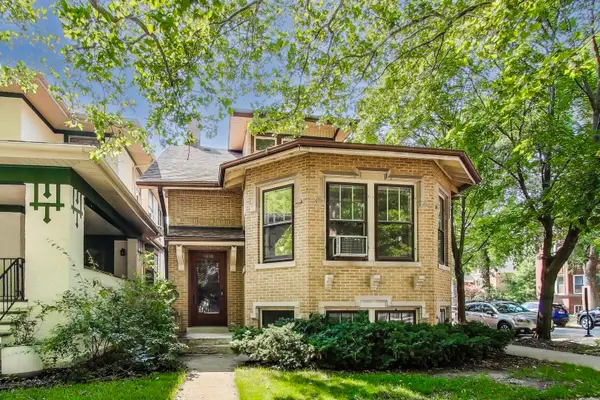 $780,000Active3 beds 2 baths1,804 sq. ft.
$780,000Active3 beds 2 baths1,804 sq. ft.4856 N Leavitt Street, Chicago, IL 60625
MLS# 12437730Listed by: @PROPERTIES CHRISTIE'S INTERNATIONAL REAL ESTATE - New
 $359,900Active4 beds 2 baths
$359,900Active4 beds 2 baths5220 S Linder Avenue, Chicago, IL 60638
MLS# 12440698Listed by: CENTURY 21 NEW BEGINNINGS - New
 $159,000Active2 beds 1 baths950 sq. ft.
$159,000Active2 beds 1 baths950 sq. ft.1958 W Norwood Street #4B, Chicago, IL 60660
MLS# 12441758Listed by: HADERLEIN & CO. REALTORS - New
 $339,000Active3 beds 3 baths1,475 sq. ft.
$339,000Active3 beds 3 baths1,475 sq. ft.3409 N Osage Avenue, Chicago, IL 60634
MLS# 12442801Listed by: COLDWELL BANKER REALTY - New
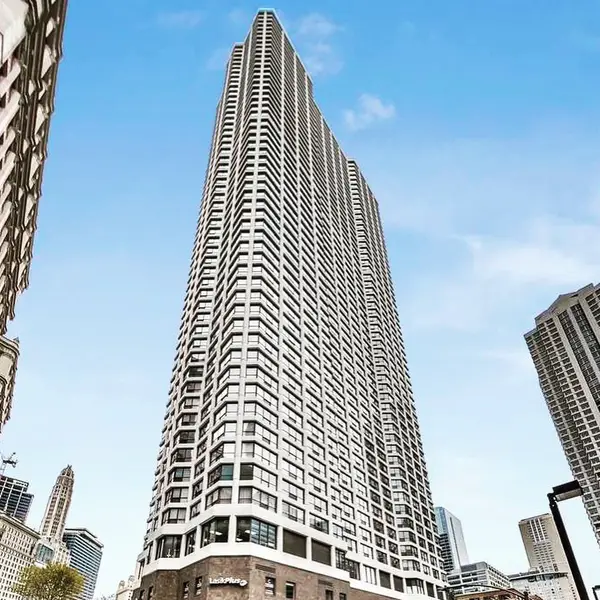 $30,000Active0 Acres
$30,000Active0 Acres405 N Wabash Avenue #B93, Chicago, IL 60611
MLS# 12444295Listed by: @PROPERTIES CHRISTIE'S INTERNATIONAL REAL ESTATE - New
 $339,900Active5 beds 3 baths2,053 sq. ft.
$339,900Active5 beds 3 baths2,053 sq. ft.7310 S Oakley Avenue, Chicago, IL 60636
MLS# 12444345Listed by: CENTURY 21 NEW BEGINNINGS - New
 $159,900Active5 beds 2 baths1,538 sq. ft.
$159,900Active5 beds 2 baths1,538 sq. ft.2040 W 67th Place, Chicago, IL 60636
MLS# 12445672Listed by: RE/MAX MI CASA - New
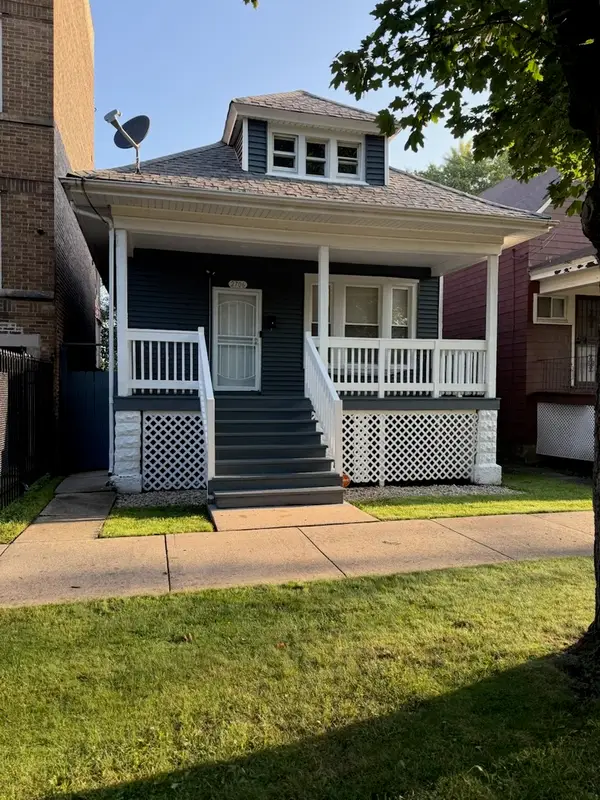 $265,000Active4 beds 2 baths1,800 sq. ft.
$265,000Active4 beds 2 baths1,800 sq. ft.2706 E 78th Street, Chicago, IL 60649
MLS# 12446561Listed by: MARTTIELD PROPERTIES
